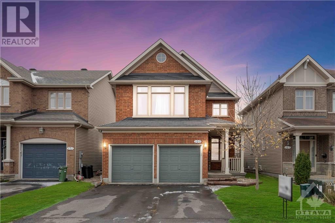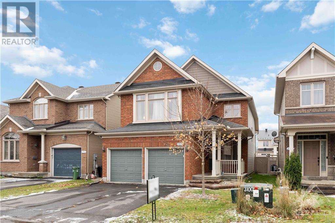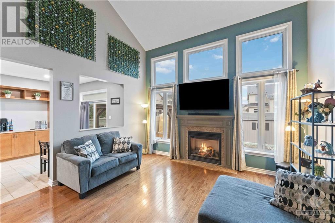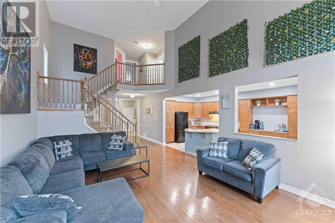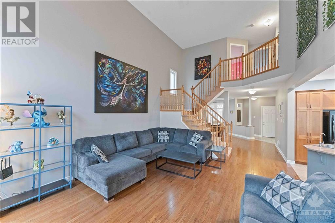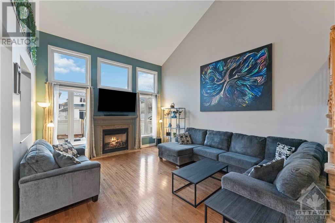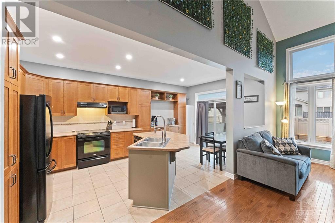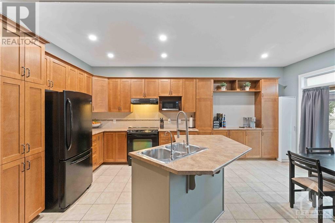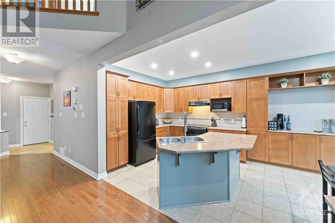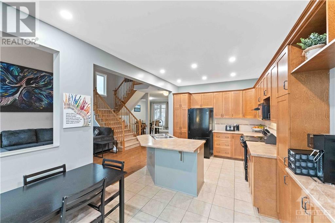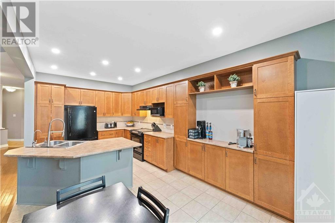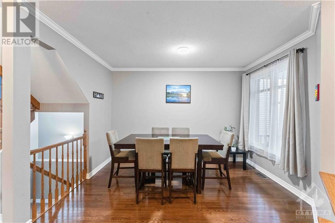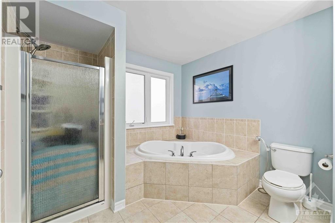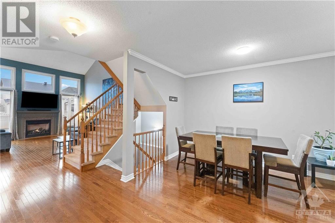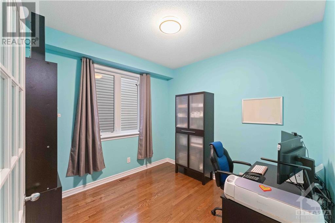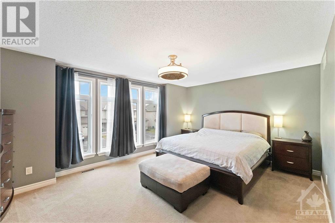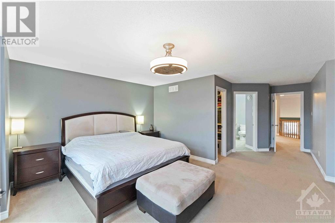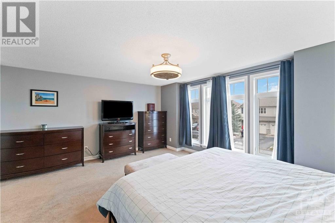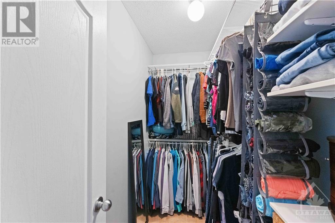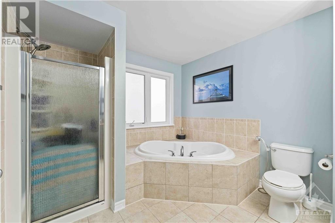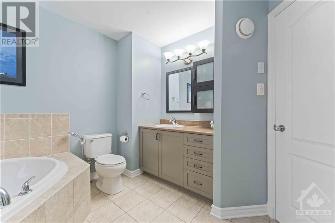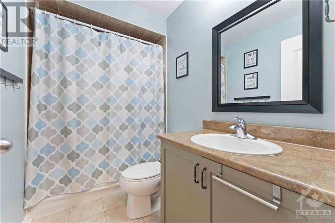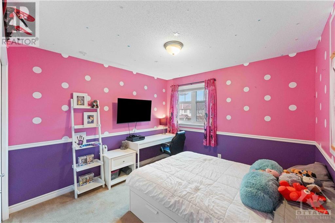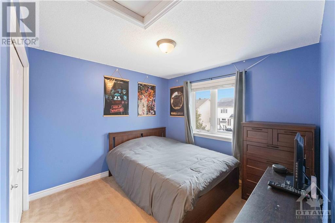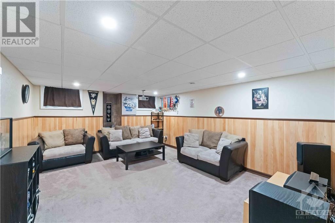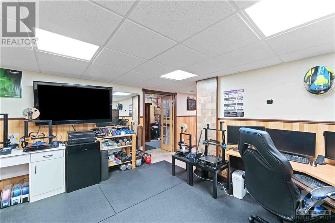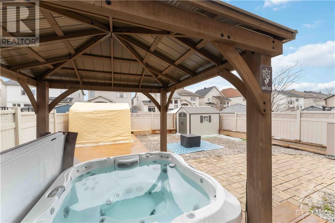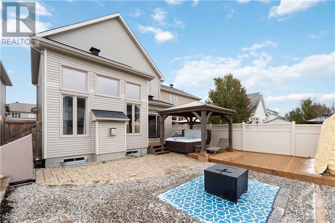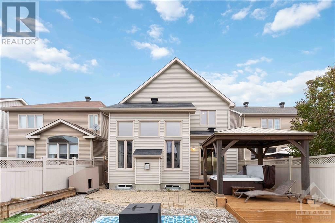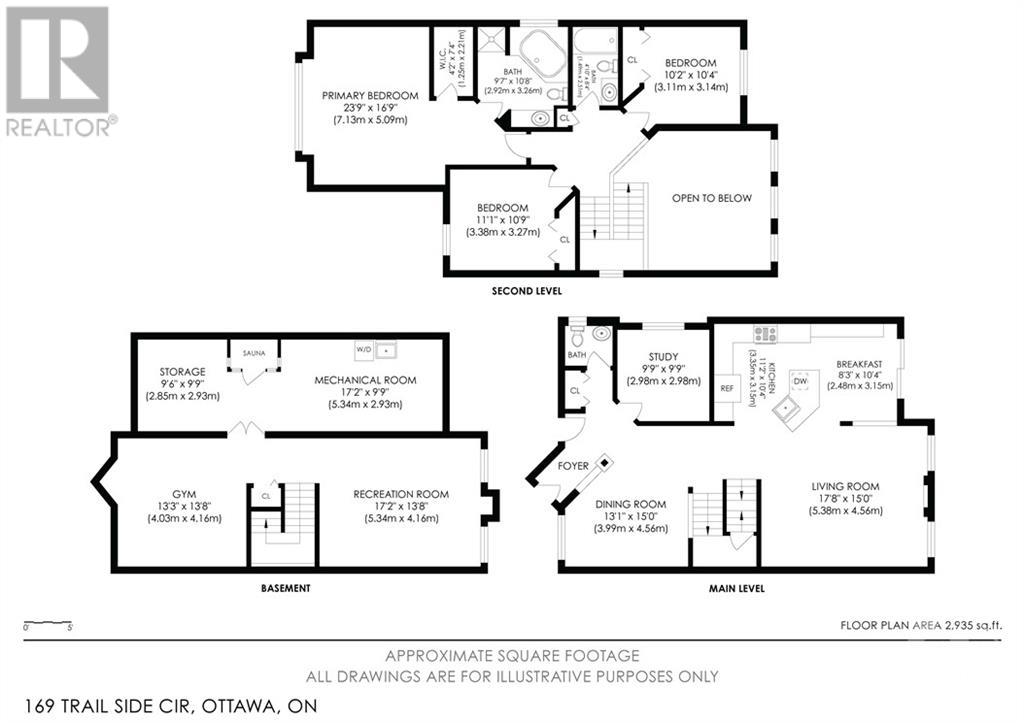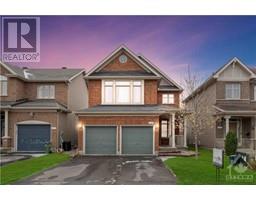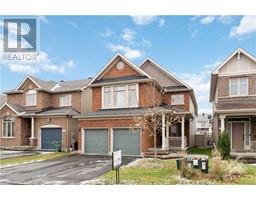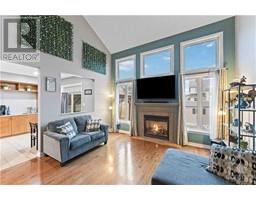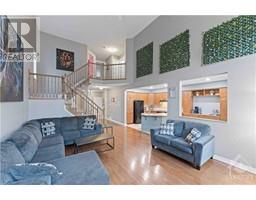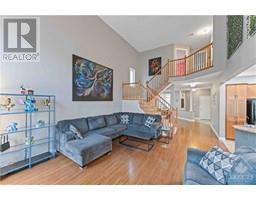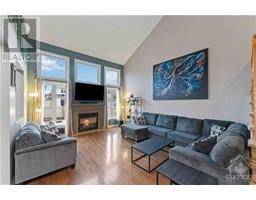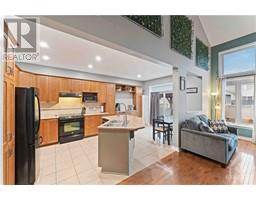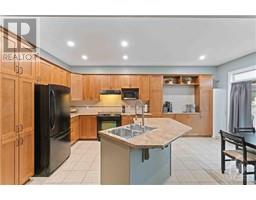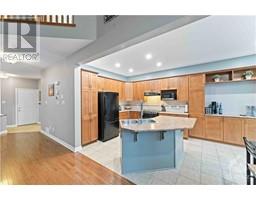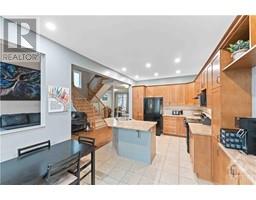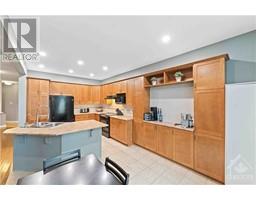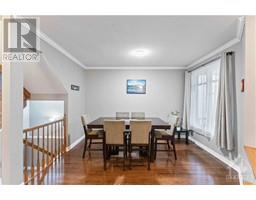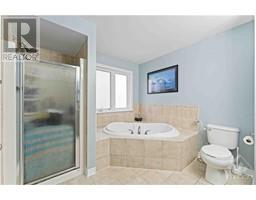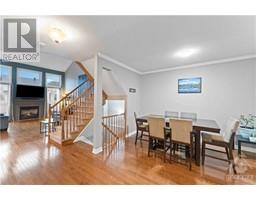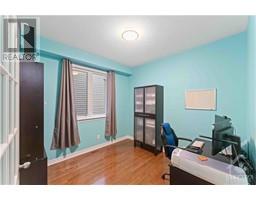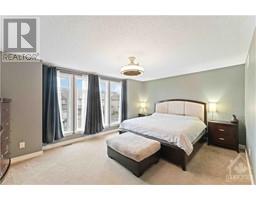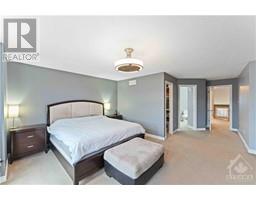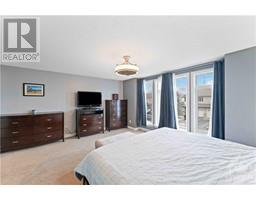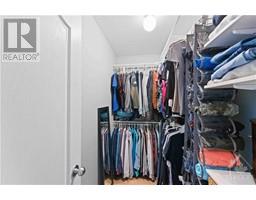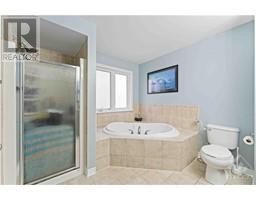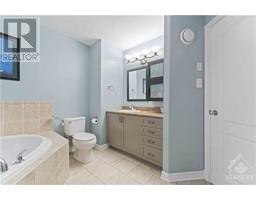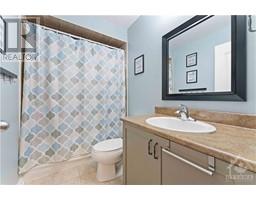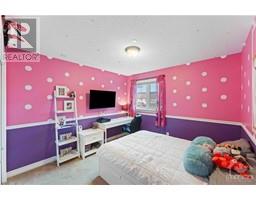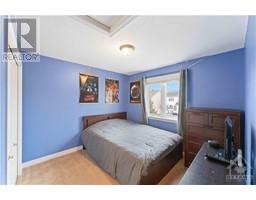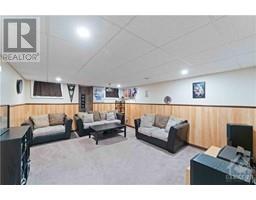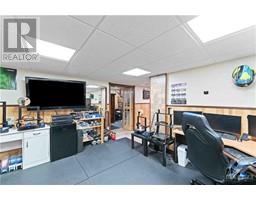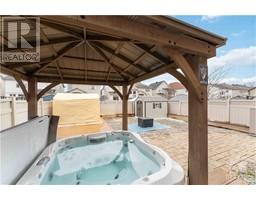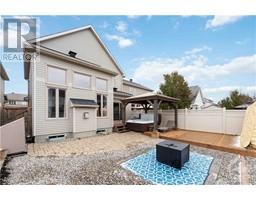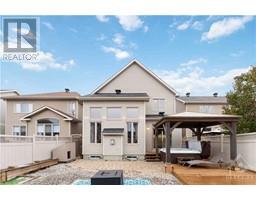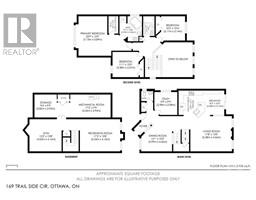169 Trail Side Circle Orleans, Ontario K4A 5B4
$774,900
Welcome to 169 Trail Side Circle. This spectacular sought after Richcraft Dellwood home features approx 2240 sq ft. of luxury living. You'll love its open concept living space with soaring 16 ft ceiling and hardwood & ceramic floors throughout the main level. The kitchen has plenty of counter space & extended cupboards for additional storage along with a functional island. The 2nd Level features a spacious master with ensuite and walk-in closet and 2 great sized bedrooms. The finished basement has a large family & hobby rooms with plus plenty of storage space. Outside you’ll find a fully fenced & low maintenance back yard that gives you an amazing space to relax on the new deck and gazebo or soak in the hot tub at the end of a work day. This house is in centrally located East Village just steps away from parks, walking paths, recreation and minutes to shopping, transit, restaurants and all Orleans has to offer. Take a look today! (id:50133)
Property Details
| MLS® Number | 1370304 |
| Property Type | Single Family |
| Neigbourhood | EAST VILLAGE |
| Amenities Near By | Public Transit, Recreation Nearby |
| Community Features | Family Oriented |
| Features | Automatic Garage Door Opener |
| Parking Space Total | 4 |
| Storage Type | Storage Shed |
| Structure | Deck |
Building
| Bathroom Total | 3 |
| Bedrooms Above Ground | 3 |
| Bedrooms Total | 3 |
| Appliances | Refrigerator, Dishwasher, Dryer, Hood Fan, Stove, Washer, Hot Tub, Blinds |
| Basement Development | Finished |
| Basement Type | Full (finished) |
| Constructed Date | 2009 |
| Construction Style Attachment | Detached |
| Cooling Type | Central Air Conditioning, Air Exchanger |
| Exterior Finish | Brick, Siding |
| Fireplace Present | Yes |
| Fireplace Total | 1 |
| Fixture | Ceiling Fans |
| Flooring Type | Wall-to-wall Carpet, Hardwood, Tile |
| Foundation Type | Poured Concrete |
| Half Bath Total | 1 |
| Heating Fuel | Natural Gas |
| Heating Type | Forced Air |
| Stories Total | 2 |
| Size Exterior | 2240 Sqft |
| Type | House |
| Utility Water | Municipal Water |
Parking
| Attached Garage | |
| Inside Entry |
Land
| Acreage | No |
| Fence Type | Fenced Yard |
| Land Amenities | Public Transit, Recreation Nearby |
| Sewer | Municipal Sewage System |
| Size Depth | 108 Ft ,3 In |
| Size Frontage | 35 Ft |
| Size Irregular | 35.01 Ft X 108.27 Ft |
| Size Total Text | 35.01 Ft X 108.27 Ft |
| Zoning Description | Residential |
Rooms
| Level | Type | Length | Width | Dimensions |
|---|---|---|---|---|
| Second Level | Primary Bedroom | 23'9" x 16'9" | ||
| Second Level | 4pc Ensuite Bath | 9'7" x 10'8" | ||
| Second Level | Other | 4'2" x 7'4" | ||
| Second Level | Bedroom | 11'1" x 10'9" | ||
| Second Level | Bedroom | 10'2" x 10'4" | ||
| Second Level | Full Bathroom | 4'10" x 8'4" | ||
| Basement | Recreation Room | 17'2" x 13'8" | ||
| Basement | Den | 13'3" x 13'8" | ||
| Basement | Storage | 9'6" x 9'9" | ||
| Basement | Utility Room | 17'2" x 9'9" | ||
| Main Level | Living Room/fireplace | 17'8" x 15'0" | ||
| Main Level | Kitchen | 11'2" x 10'4" | ||
| Main Level | Eating Area | 8'3" x 10'4" | ||
| Main Level | Dining Room | 13'1" x 15'0" | ||
| Main Level | Office | 9'9" x 9'9" | ||
| Main Level | Partial Bathroom | Measurements not available |
https://www.realtor.ca/real-estate/26312260/169-trail-side-circle-orleans-east-village
Contact Us
Contact us for more information

Stephen George
Salesperson
www.c21ottawa.com
1420 Youville Dr. Unit 15
Ottawa, ON K1C 7B3
(613) 837-3800
(613) 837-1007

Marc-Andre Perrier
Broker
1420 Youville Dr. Unit 15
Ottawa, ON K1C 7B3
(613) 837-3800
(613) 837-1007

Kam Gilani
Salesperson
www.century21.ca/kam.gilani
1420 Youville Dr. Unit 15
Ottawa, ON K1C 7B3
(613) 837-3800
(613) 837-1007

