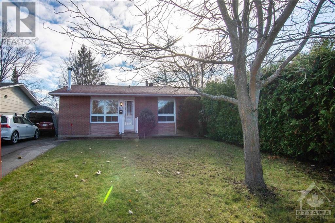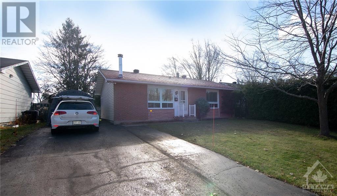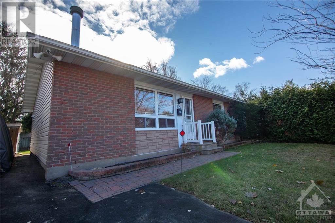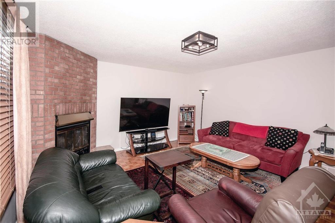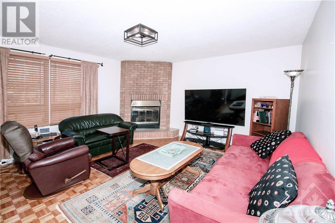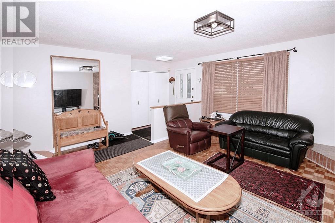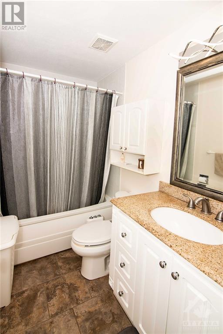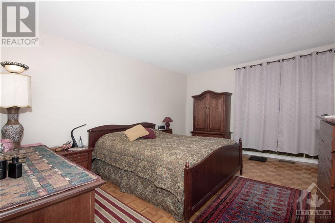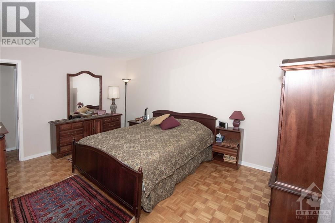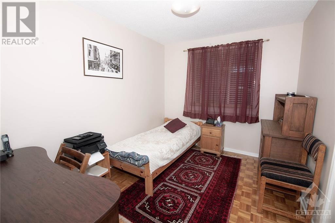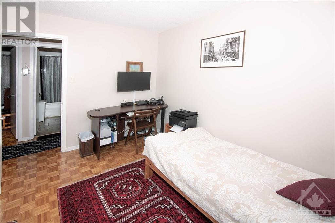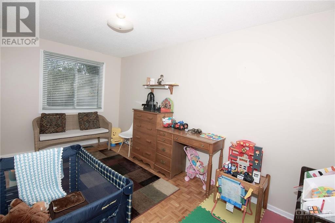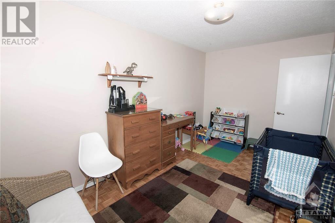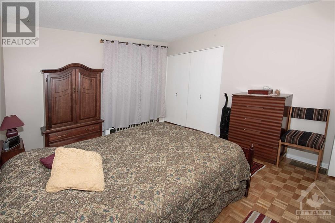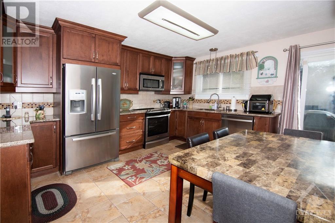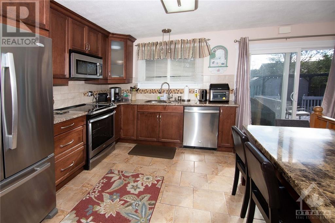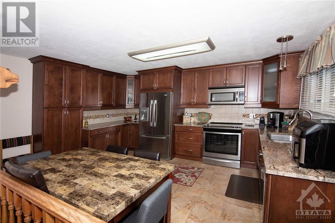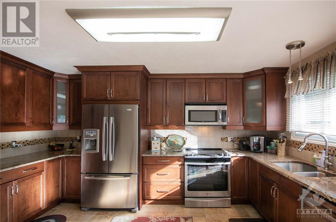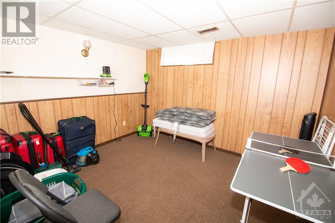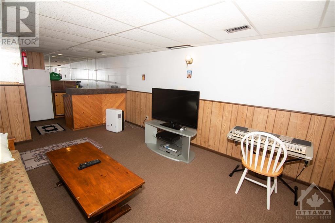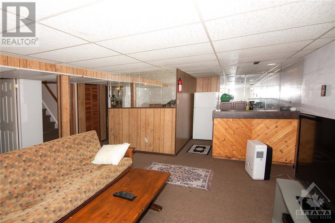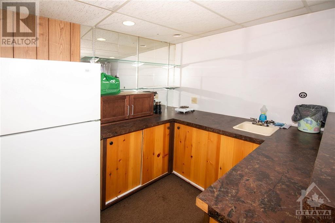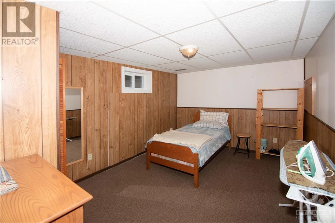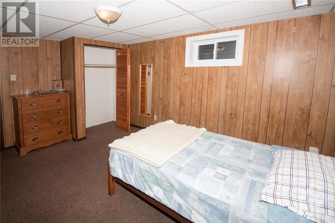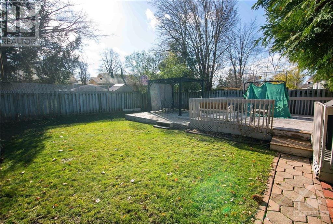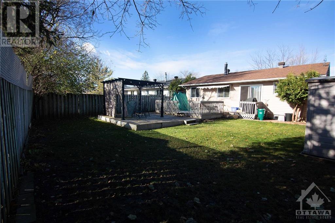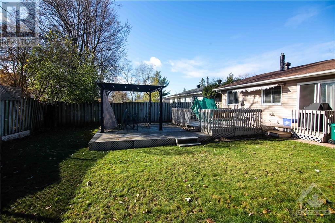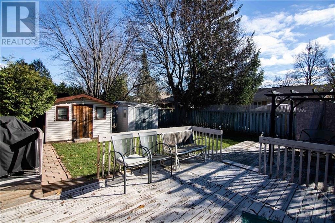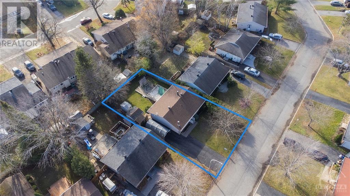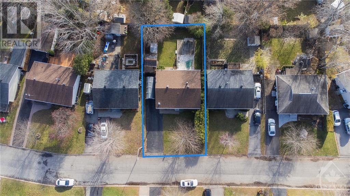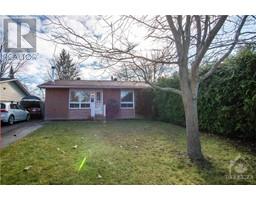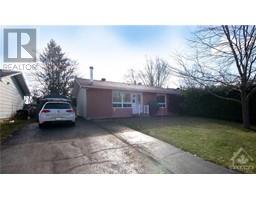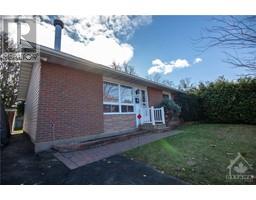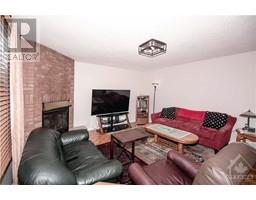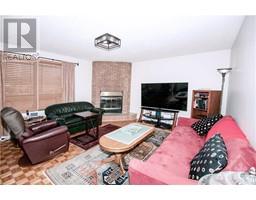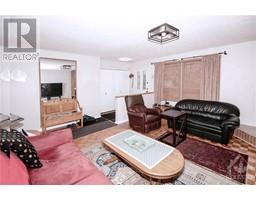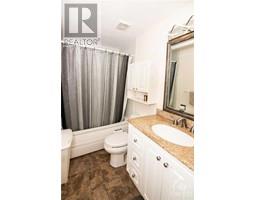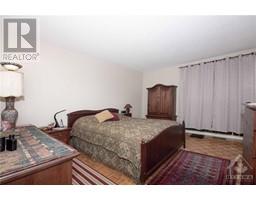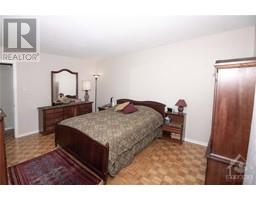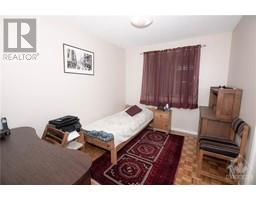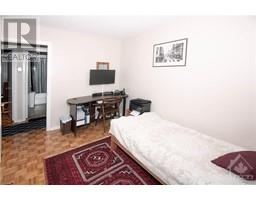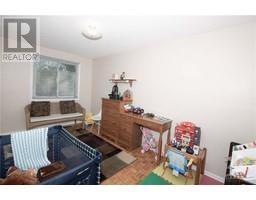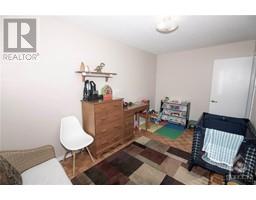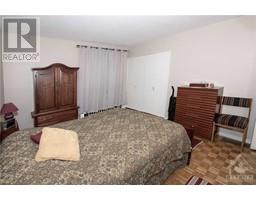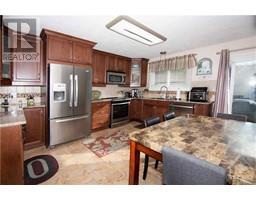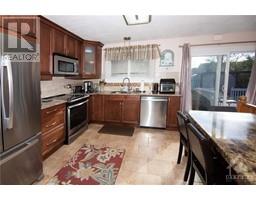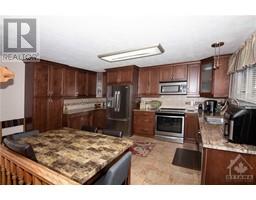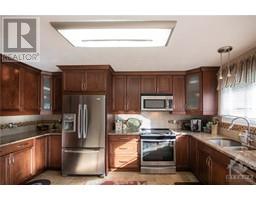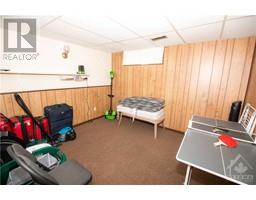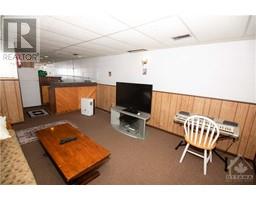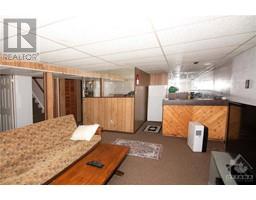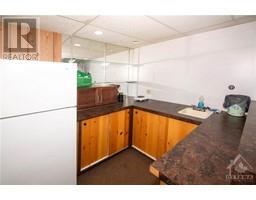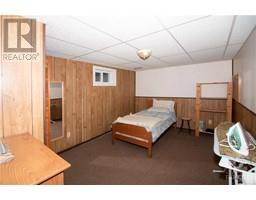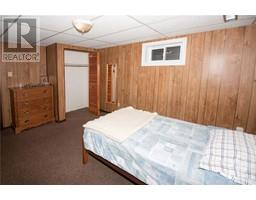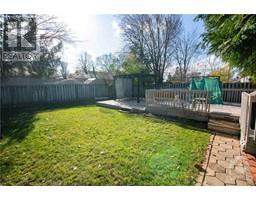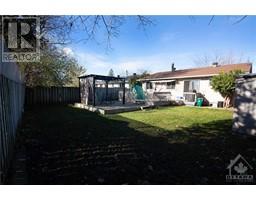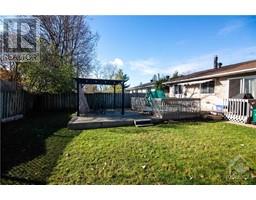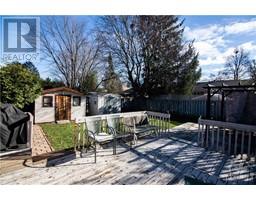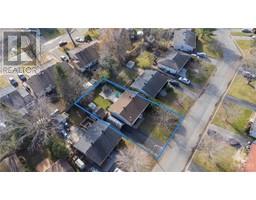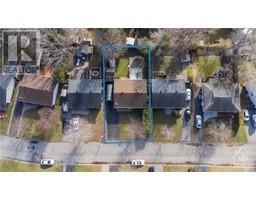1428 Rainbow Crescent Ottawa, Ontario K1J 8E2
$719,900
Well maintained 5-bedroom, 2 full bathrooms bungalow, ideally situated on a peaceful and family-friendly street in the heart of Carson Grove. Embrace the warmth of hardwood floors throughout the living room and in all 3 bedrooms on the main floor, complemented by a convenient 3-piece bathroom. The upgraded kitchen is a culinary haven, featuring granite countertops, ceramic tiles, and stainless steel appliances. The fully finished basement extends the allure with two additional bedrooms, a 3-piece bathroom, and a spacious living room complete with a mini bar—offering versatility for relaxation and entertaining. This residence's prime location ensures easy access to all amenities, shopping, and key institutions, including Monfort Hospital, DND, RCMP, NRC, CSIS, and City Collegiale. Beyond its functional brilliance, relish the vibrant lifestyle afforded by proximity to shopping centers, dining hotspots, and recreational facilities. (id:50133)
Property Details
| MLS® Number | 1370313 |
| Property Type | Single Family |
| Neigbourhood | Carson Grove |
| Amenities Near By | Public Transit, Recreation Nearby, Shopping |
| Community Features | Family Oriented |
| Features | Gazebo |
| Parking Space Total | 3 |
| Structure | Deck |
Building
| Bathroom Total | 2 |
| Bedrooms Above Ground | 3 |
| Bedrooms Below Ground | 2 |
| Bedrooms Total | 5 |
| Appliances | Refrigerator, Dishwasher, Dryer, Microwave Range Hood Combo, Stove, Washer |
| Architectural Style | Bungalow |
| Basement Development | Finished |
| Basement Type | Full (finished) |
| Constructed Date | 1971 |
| Construction Style Attachment | Detached |
| Cooling Type | Central Air Conditioning |
| Exterior Finish | Brick, Siding |
| Fireplace Present | Yes |
| Fireplace Total | 1 |
| Flooring Type | Wall-to-wall Carpet, Hardwood, Ceramic |
| Foundation Type | Poured Concrete |
| Heating Fuel | Natural Gas |
| Heating Type | Forced Air |
| Stories Total | 1 |
| Type | House |
| Utility Water | Municipal Water |
Parking
| Surfaced |
Land
| Acreage | No |
| Land Amenities | Public Transit, Recreation Nearby, Shopping |
| Sewer | Municipal Sewage System |
| Size Depth | 101 Ft ,9 In |
| Size Frontage | 54 Ft ,11 In |
| Size Irregular | 54.93 Ft X 101.75 Ft |
| Size Total Text | 54.93 Ft X 101.75 Ft |
| Zoning Description | Residential |
Rooms
| Level | Type | Length | Width | Dimensions |
|---|---|---|---|---|
| Basement | Living Room | 17'9" x 15'5" | ||
| Basement | Other | 7'11" x 8'1" | ||
| Basement | Bedroom | 11'3" x 10'0" | ||
| Basement | Bedroom | 9'10" x 14'0" | ||
| Basement | Laundry Room | Measurements not available | ||
| Basement | Storage | Measurements not available | ||
| Basement | 3pc Bathroom | Measurements not available | ||
| Main Level | Family Room/fireplace | 17'11" x 14'5" | ||
| Main Level | Primary Bedroom | 11'7" x 14'5" | ||
| Main Level | Bedroom | 14'5" x 8'4" | ||
| Main Level | Bedroom | 11'1" x 8'9" | ||
| Main Level | Kitchen | 14'5" x 15'4" | ||
| Main Level | 3pc Bathroom | Measurements not available |
https://www.realtor.ca/real-estate/26313304/1428-rainbow-crescent-ottawa-carson-grove
Contact Us
Contact us for more information
Tafiqul Abu Mohammad
Salesperson
791 Montreal Road
Ottawa, ON K1K 0S9
(613) 860-7355
(613) 745-7976

