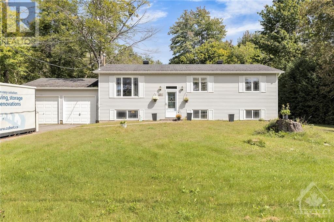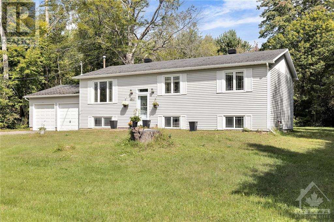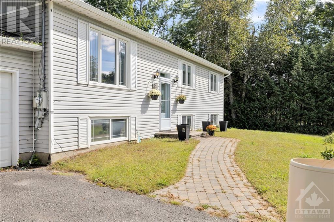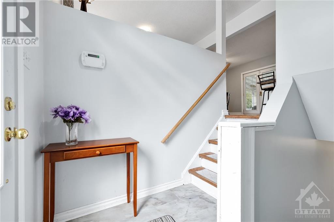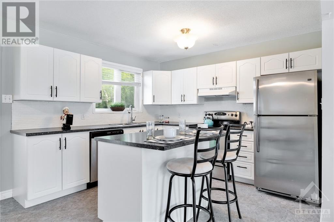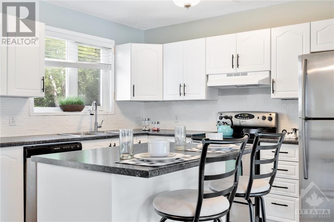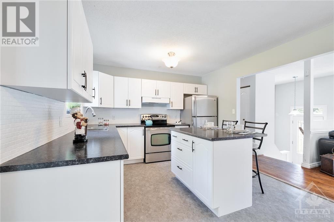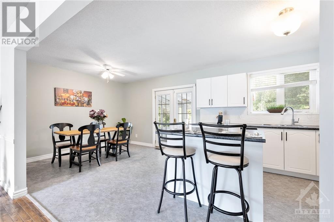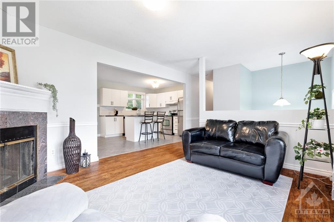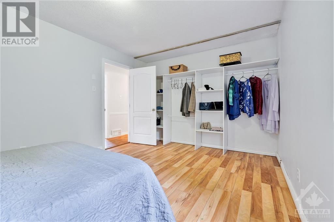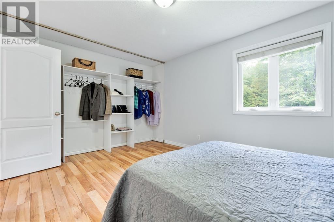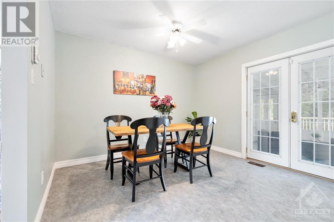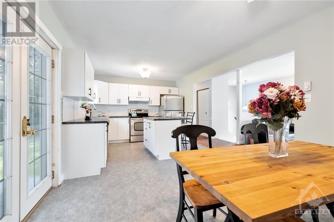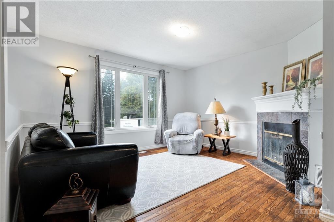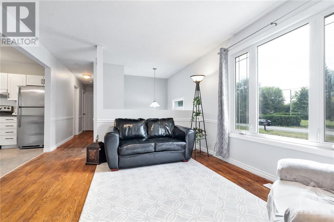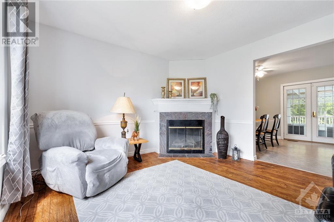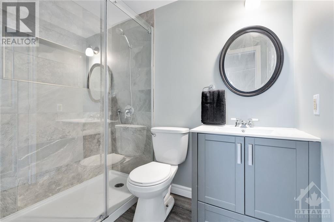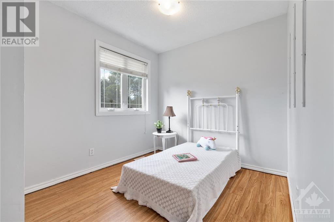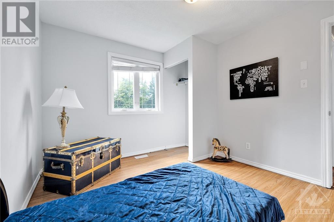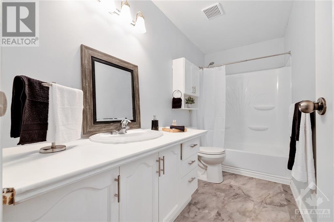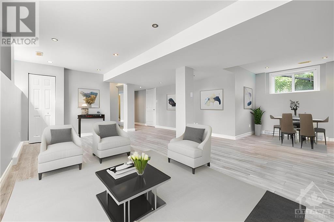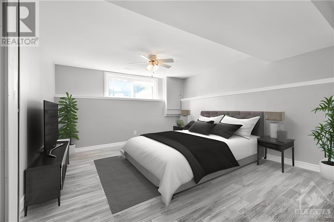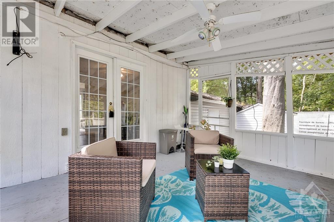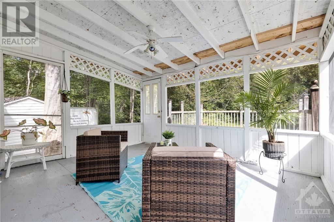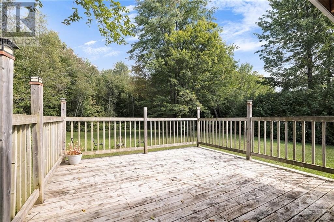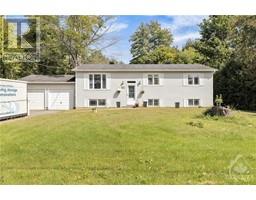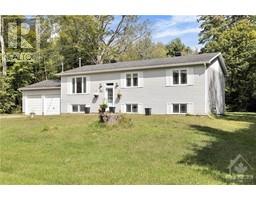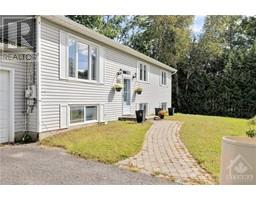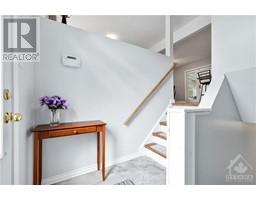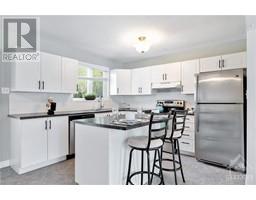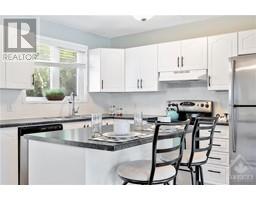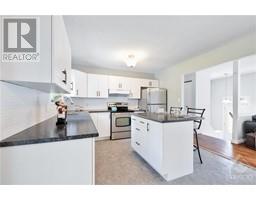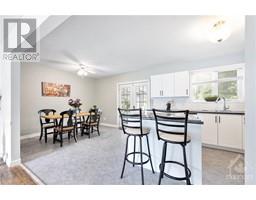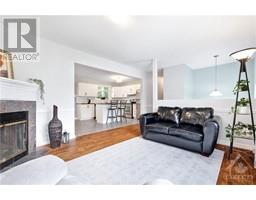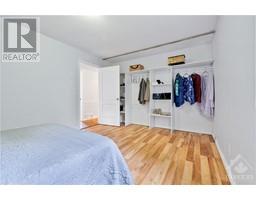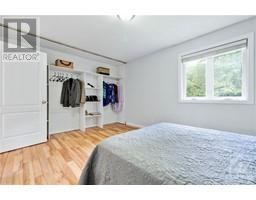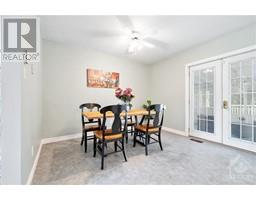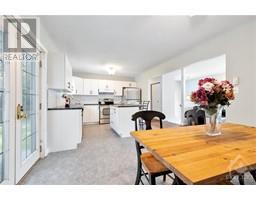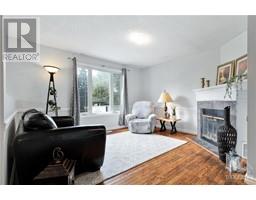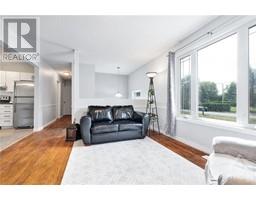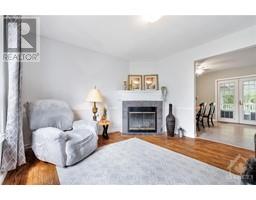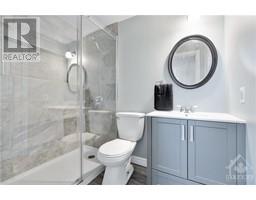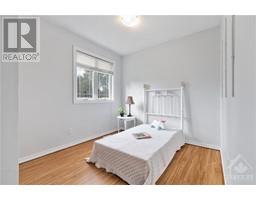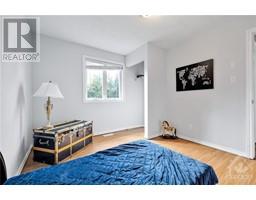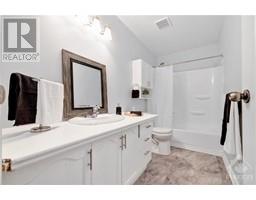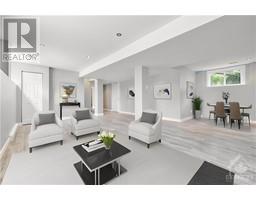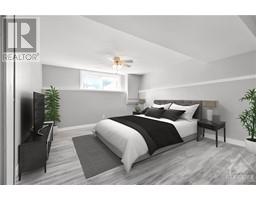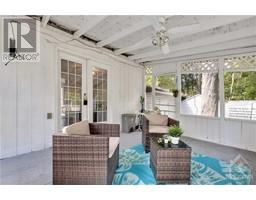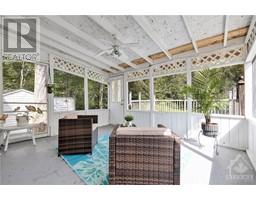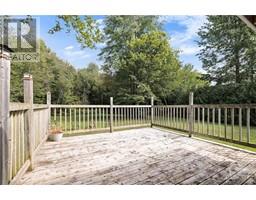2641 Gagne Road Clarence-Rockland, Ontario K0A 2A0
$646,000
*Some photos virtually staged* Discover the tranquility of countryside living at 2641 Gagne Rd. in Hammond. This charming family home features a cozy living room with fire place, an updated kitchen(2023) with modern amenities, four bedrooms including a master oasis with renovated ensuite(2023) a fully renovated lower level (2023) and an expansive yard, perfect for outdoor activities and family gatherings. With ample parking and easy access to nature, this property offers a peaceful retreat without sacrificing modern convenience. Don't miss out on making 2641 Gagne Rd your new countryside haven. Book your showing today! (id:50133)
Property Details
| MLS® Number | 1360427 |
| Property Type | Single Family |
| Neigbourhood | Clarence-Rockland Twp |
| Amenities Near By | Golf Nearby, Public Transit |
| Communication Type | Internet Access |
| Features | Treed, Wooded Area |
| Parking Space Total | 4 |
| Structure | Deck |
Building
| Bathroom Total | 2 |
| Bedrooms Above Ground | 3 |
| Bedrooms Below Ground | 1 |
| Bedrooms Total | 4 |
| Appliances | Refrigerator, Dryer, Microwave Range Hood Combo, Washer |
| Architectural Style | Raised Ranch |
| Basement Development | Finished |
| Basement Type | Full (finished) |
| Constructed Date | 1993 |
| Construction Style Attachment | Detached |
| Cooling Type | Central Air Conditioning |
| Exterior Finish | Siding |
| Fireplace Present | Yes |
| Fireplace Total | 1 |
| Flooring Type | Laminate |
| Foundation Type | Poured Concrete |
| Heating Fuel | Natural Gas |
| Heating Type | Forced Air |
| Stories Total | 1 |
| Type | House |
| Utility Water | Drilled Well |
Parking
| Attached Garage |
Land
| Acreage | No |
| Land Amenities | Golf Nearby, Public Transit |
| Sewer | Septic System |
| Size Depth | 250 Ft |
| Size Frontage | 100 Ft |
| Size Irregular | 100 Ft X 250 Ft |
| Size Total Text | 100 Ft X 250 Ft |
| Zoning Description | Residential |
Rooms
| Level | Type | Length | Width | Dimensions |
|---|---|---|---|---|
| Basement | Primary Bedroom | 16'5" x 13'0" | ||
| Basement | Den | 8'0" x 7'0" | ||
| Basement | Family Room | 20'0" x 15'5" | ||
| Basement | 4pc Ensuite Bath | Measurements not available | ||
| Basement | Laundry Room | Measurements not available | ||
| Main Level | Living Room | 13'0" x 2'0" | ||
| Main Level | Full Bathroom | Measurements not available | ||
| Main Level | Bedroom | 15'0" x 11'11" | ||
| Main Level | Kitchen | 11'0" x 11'0" | ||
| Main Level | Eating Area | 11'0" x 11'0" | ||
| Main Level | Bedroom | 11'0" x 8'0" | ||
| Main Level | Porch | 14'0" x 12'0" |
https://www.realtor.ca/real-estate/26059678/2641-gagne-road-clarence-rockland-clarence-rockland-twp
Contact Us
Contact us for more information

Matt Gibbs
Salesperson
www.mattgibbsrealty.com
www.facebook.com/MayhewGibbspropertygroup/?ref=aymt_homepage_panel
2733 Lancaster Road, Unit 121
Ottawa, Ontario K1B 0A9
(613) 317-2121
(613) 903-7703
www.c21synergy.ca
Mark Ghossein
Salesperson
2733 Lancaster Road, Unit 121
Ottawa, Ontario K1B 0A9
(613) 317-2121
(613) 903-7703
www.c21synergy.ca

