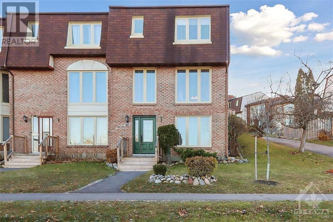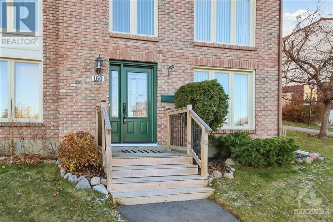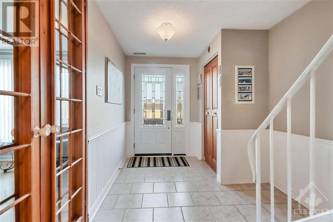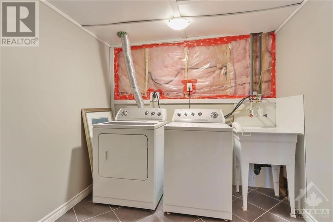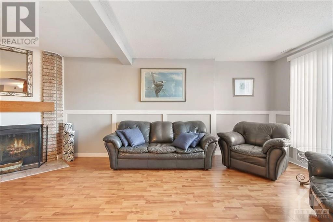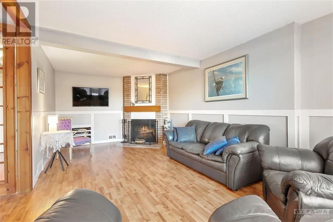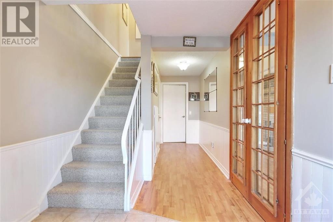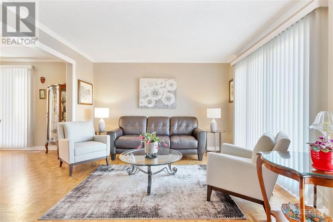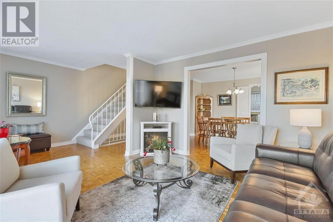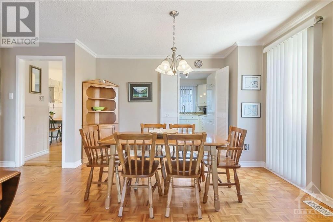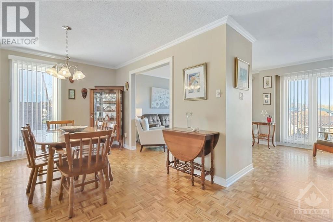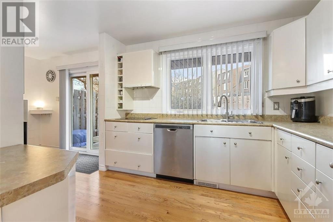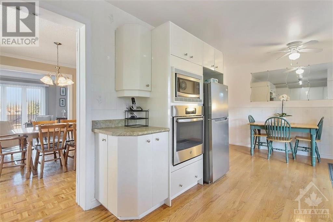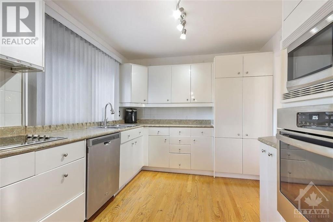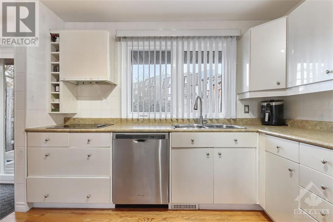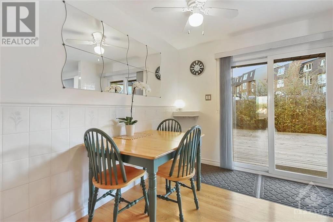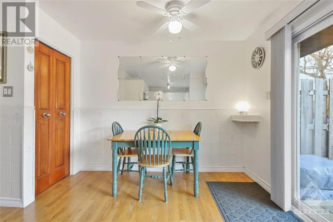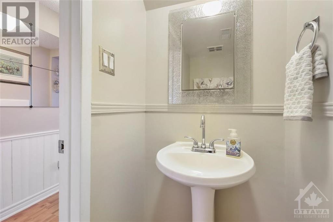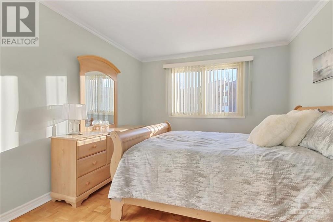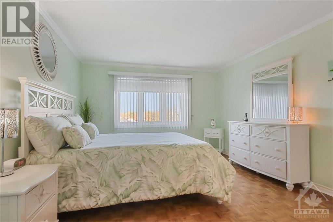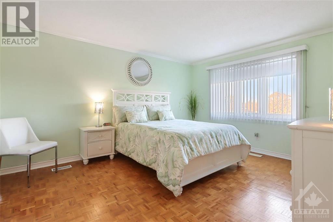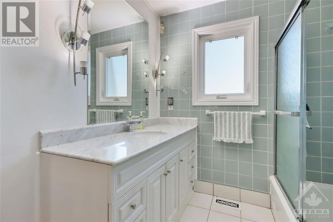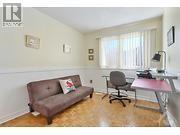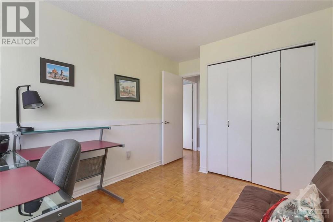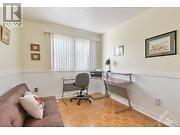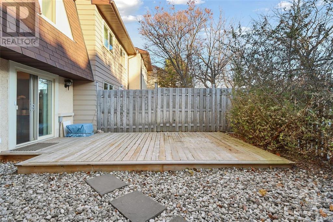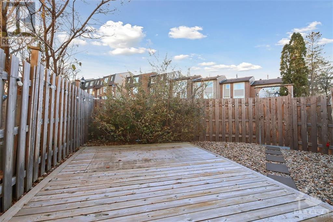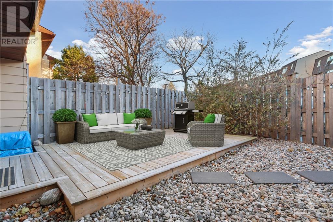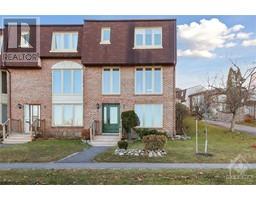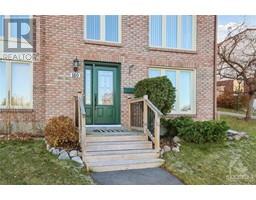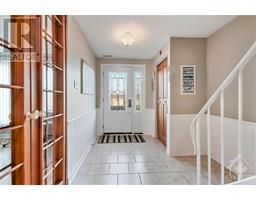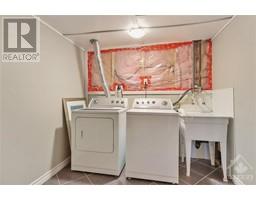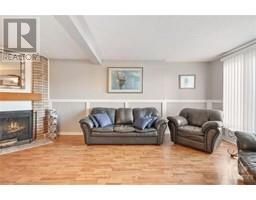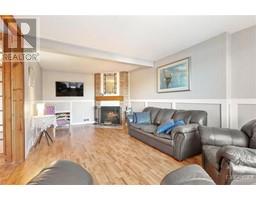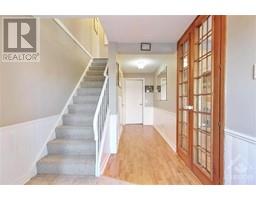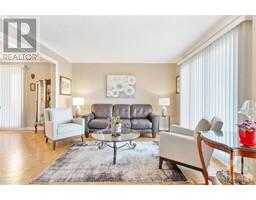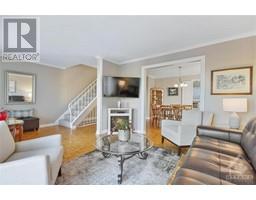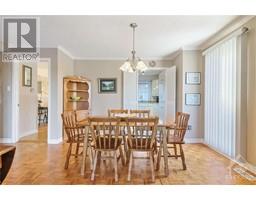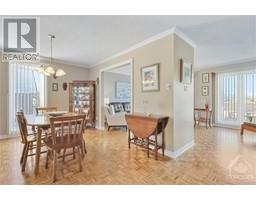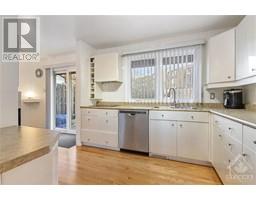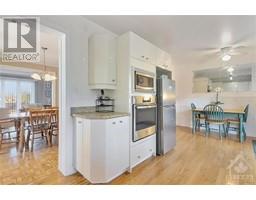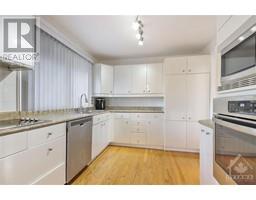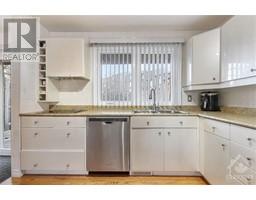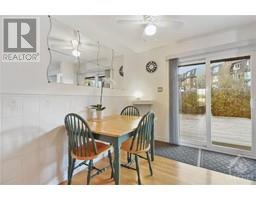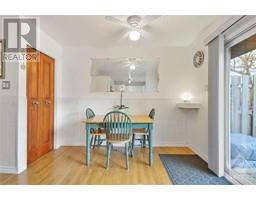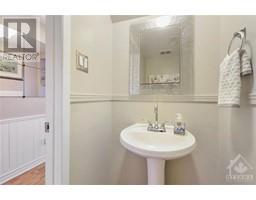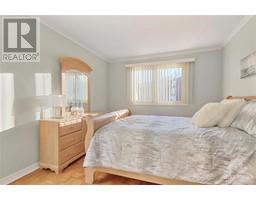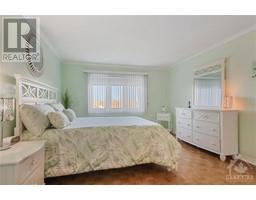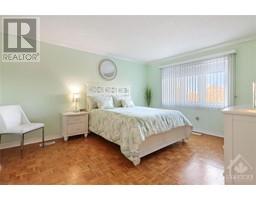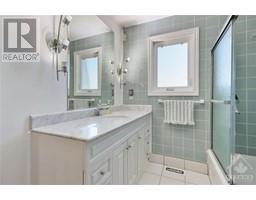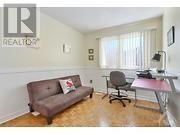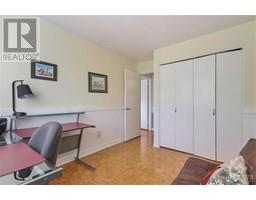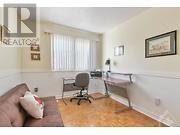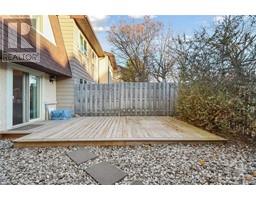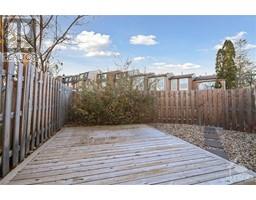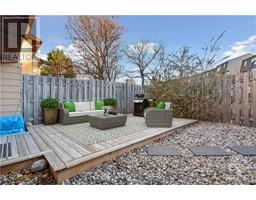160 Owl Drive Ottawa, Ontario K1V 9P6
$510,000Maintenance, Landscaping, Waste Removal, Other, See Remarks, Condominium Amenities
$480 Monthly
Maintenance, Landscaping, Waste Removal, Other, See Remarks, Condominium Amenities
$480 MonthlyLooking for the perfect location? This is it. Directly across from Holy Catholic School and Owl Bayview Public school and steps from pickle, tennis courts and splash pool at Owl Park. The end unit features newer appliances, living room blinds, wall oven, new furnace motor and stunning front door. Parquet flooring gleams throughout and the kitchen is highlighted by a multi dimensional pantry. The family room with its wood fireplace (capped and functional) includes a wall mounted tv and leather furniture. The entire patio area has been redone with a new shed, fence & river stone so there is nothing to do but enjoy. The best part of the Foxdown community is the outdoor pool to give you that feel of resort living. Your parking spot is right behind your fence and a special path allows walking distance to Metro. So make this yours with nothing to do but move in. Patio area has been staged. Pls attach schedule b and offer 801 to your offers. Allow 24 hours irrevocables. (id:50133)
Property Details
| MLS® Number | 1369640 |
| Property Type | Single Family |
| Neigbourhood | Hunt Club |
| Amenities Near By | Airport, Golf Nearby |
| Community Features | Pets Allowed |
| Parking Space Total | 1 |
Building
| Bathroom Total | 2 |
| Bedrooms Above Ground | 3 |
| Bedrooms Total | 3 |
| Amenities | Laundry - In Suite |
| Appliances | Refrigerator, Dishwasher, Dryer, Hood Fan, Microwave, Stove, Washer, Blinds |
| Basement Development | Finished |
| Basement Type | Full (finished) |
| Constructed Date | 1978 |
| Cooling Type | Central Air Conditioning |
| Exterior Finish | Brick, Siding |
| Fire Protection | Smoke Detectors |
| Fireplace Present | Yes |
| Fireplace Total | 1 |
| Fixture | Ceiling Fans |
| Flooring Type | Hardwood, Laminate, Tile |
| Foundation Type | Poured Concrete |
| Half Bath Total | 1 |
| Heating Fuel | Natural Gas |
| Heating Type | Forced Air |
| Stories Total | 2 |
| Type | Row / Townhouse |
| Utility Water | Municipal Water |
Parking
| Surfaced |
Land
| Acreage | No |
| Fence Type | Fenced Yard |
| Land Amenities | Airport, Golf Nearby |
| Sewer | Municipal Sewage System |
| Zoning Description | Residential |
Rooms
| Level | Type | Length | Width | Dimensions |
|---|---|---|---|---|
| Second Level | Kitchen | 19'5" x 9'6" | ||
| Second Level | Dining Room | 15'10" x 10'8" | ||
| Second Level | Living Room | 19'5" x 11'11" | ||
| Third Level | Primary Bedroom | 14'8" x 12'3" | ||
| Third Level | Bedroom | 10'3" x 15'9" | ||
| Third Level | Bedroom | 9'0" x 12'3" | ||
| Third Level | 4pc Bathroom | 9'10" x 7'2" | ||
| Main Level | Foyer | 8'5" x 7'9" | ||
| Main Level | Family Room/fireplace | 10'6" x 20'4" | ||
| Main Level | Utility Room | 18'9" x 11'7" | ||
| Main Level | 2pc Bathroom | 6'5" x 3'1" |
https://www.realtor.ca/real-estate/26303792/160-owl-drive-ottawa-hunt-club
Contact Us
Contact us for more information
Linda King
Broker
www.thegirlsteam.ca
2255 Carling Avenue, Suite 101
Ottawa, ON K2B 7Z5
(613) 596-5353
(613) 596-4495
www.hallmarkottawa.com

