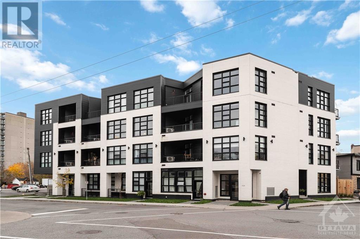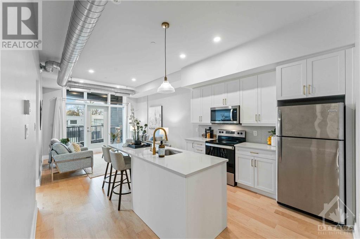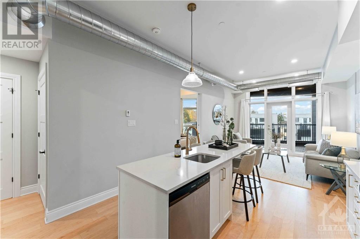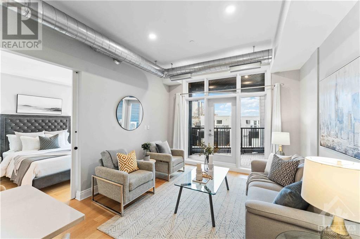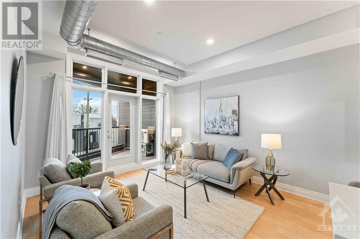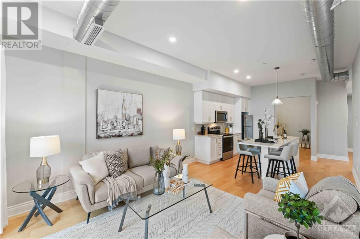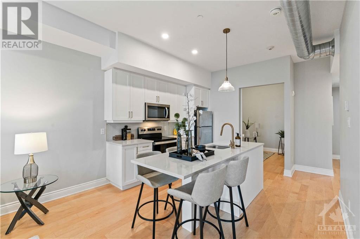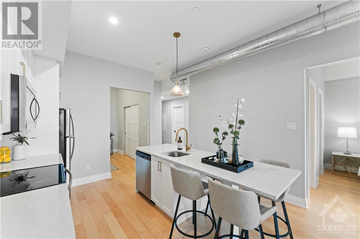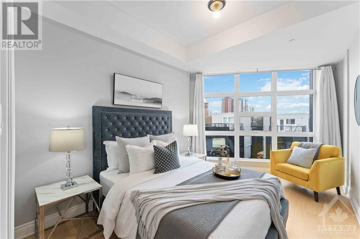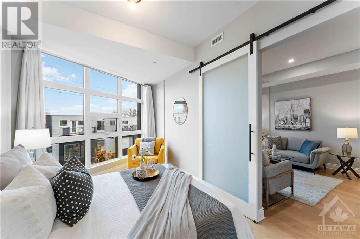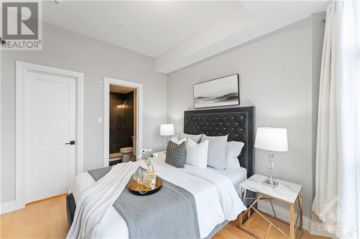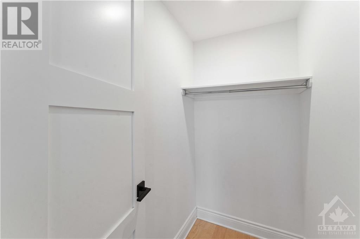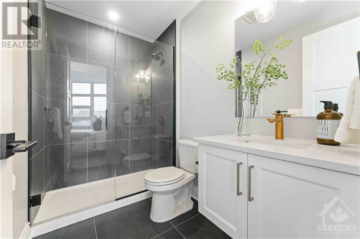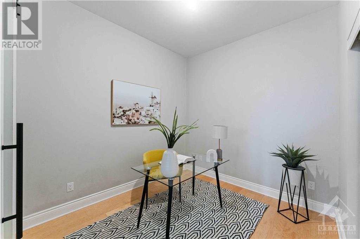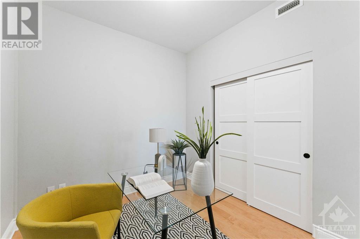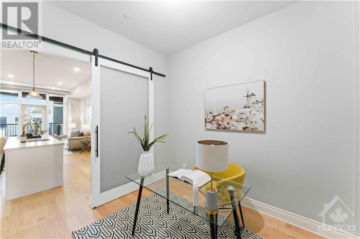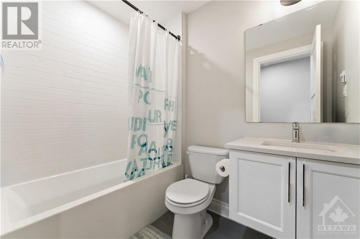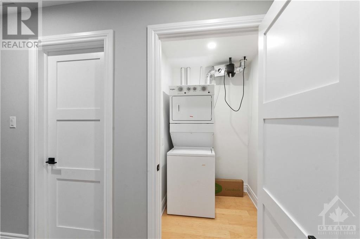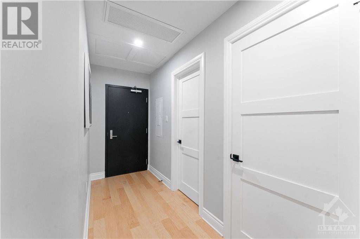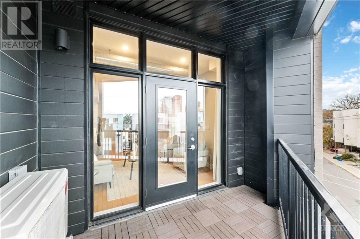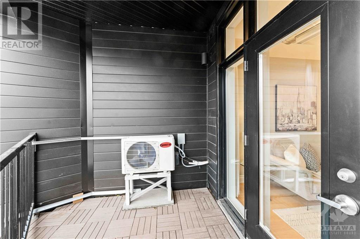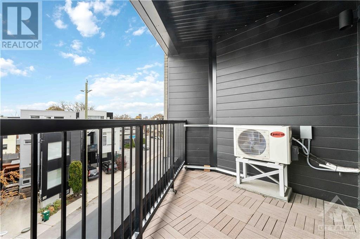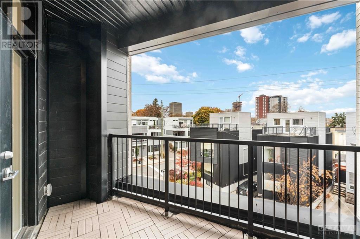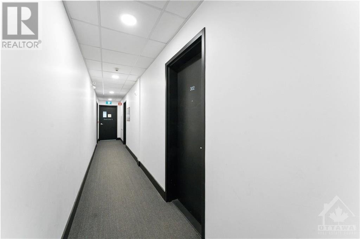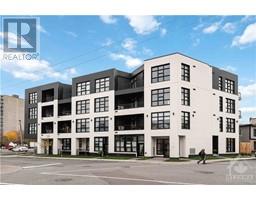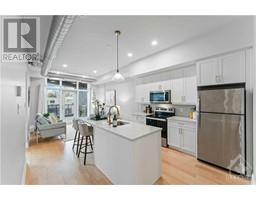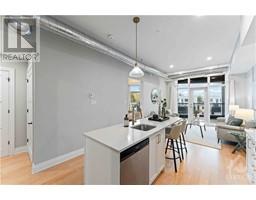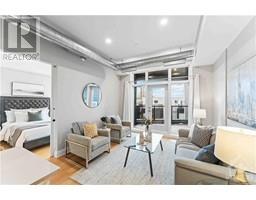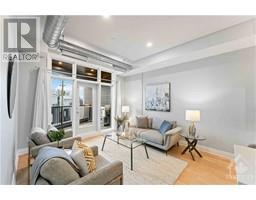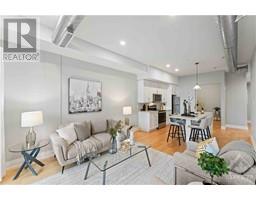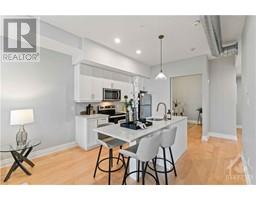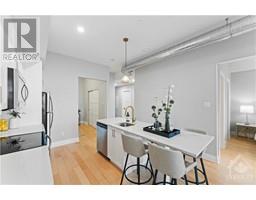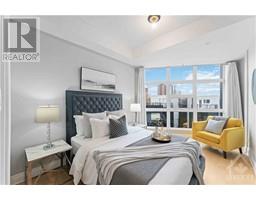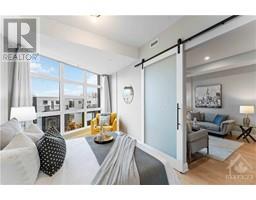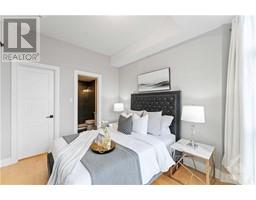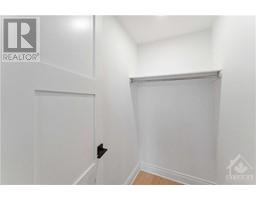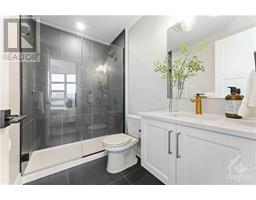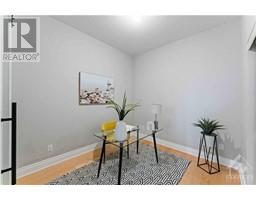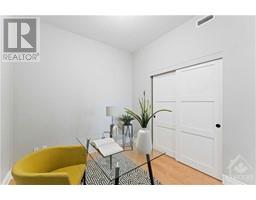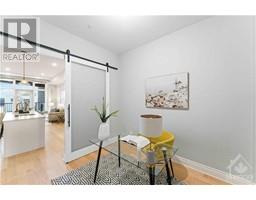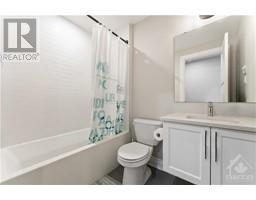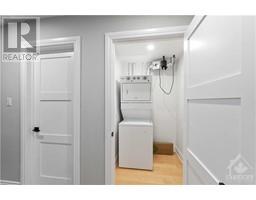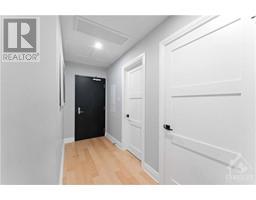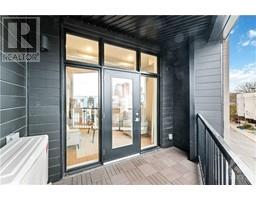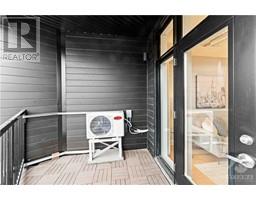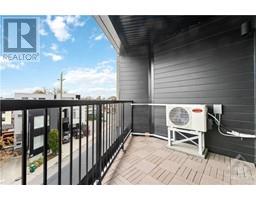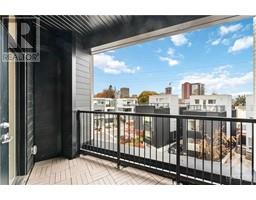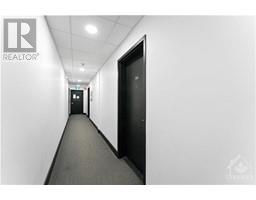101 Pinhey Street Unit#302 Ottawa, Ontario K1Y 1T7
$550,000Maintenance, Property Management, Caretaker, Heat, Other, See Remarks, Reserve Fund Contributions
$625.51 Monthly
Maintenance, Property Management, Caretaker, Heat, Other, See Remarks, Reserve Fund Contributions
$625.51 MonthlyWelcome to this luxurious 2-bed, 2-bath open-concept condo, steps from cafes, restaurants, and the best of Wellington Street. With 10-foot ceilings and large windows, it’s a bright and modern space. The kitchen features stainless steel appliances, quartz counters, and a chef’s island perfect for entertaining. There is also in-unit washer/dryer for convenience. The spacious master bedroom offers a full ensuite complete with a luxurious shower. Building amenities include a rooftop terrace, a pet wash station, and bicycle storage. Don’t miss out on this exceptional opportunity! 1 parking spot is included with the unit. 1 Storage locker included with the unit (id:50133)
Property Details
| MLS® Number | 1367227 |
| Property Type | Single Family |
| Neigbourhood | Hintonburg |
| Amenities Near By | Public Transit, Recreation Nearby, Shopping |
| Community Features | Pets Allowed With Restrictions |
| Features | Corner Site, Balcony |
| Parking Space Total | 1 |
Building
| Bathroom Total | 2 |
| Bedrooms Above Ground | 2 |
| Bedrooms Total | 2 |
| Amenities | Laundry - In Suite |
| Appliances | Refrigerator, Dishwasher, Dryer, Microwave Range Hood Combo, Stove, Washer |
| Basement Development | Not Applicable |
| Basement Type | None (not Applicable) |
| Constructed Date | 2021 |
| Cooling Type | Central Air Conditioning |
| Exterior Finish | Concrete |
| Flooring Type | Hardwood, Tile |
| Foundation Type | Poured Concrete |
| Heating Fuel | Natural Gas |
| Heating Type | Forced Air |
| Stories Total | 1 |
| Type | Apartment |
| Utility Water | Municipal Water |
Parking
| Underground |
Land
| Acreage | No |
| Land Amenities | Public Transit, Recreation Nearby, Shopping |
| Sewer | Municipal Sewage System |
| Zoning Description | Condominium |
Rooms
| Level | Type | Length | Width | Dimensions |
|---|---|---|---|---|
| Main Level | Living Room | 15'3" x 11'11" | ||
| Main Level | Kitchen | 10'2" x 11'11" | ||
| Main Level | Bedroom | 10'1" x 8'11" | ||
| Main Level | Primary Bedroom | 16'5" x 9'10" | ||
| Main Level | 4pc Ensuite Bath | 8'5" x 5'1" | ||
| Main Level | Other | 5'11" x 3'10" | ||
| Main Level | Laundry Room | 4'9" x 4'7" | ||
| Main Level | 4pc Bathroom | 7'11" x 5'4" |
https://www.realtor.ca/real-estate/26252137/101-pinhey-street-unit302-ottawa-hintonburg
Contact Us
Contact us for more information
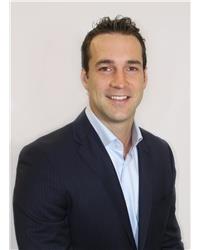
Christopher Scott
Salesperson
www.ChrisScott.ca
2148 Carling Ave., Units 5 & 6
Ottawa, ON K2A 1H1
(613) 829-1818
(613) 829-3223
www.kwintegrity.ca

