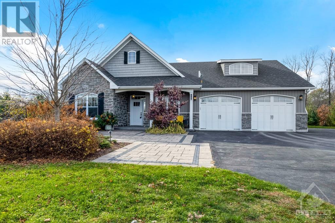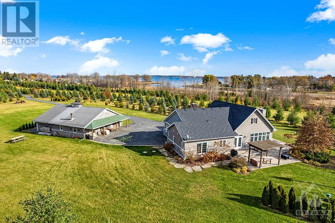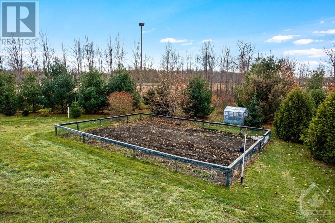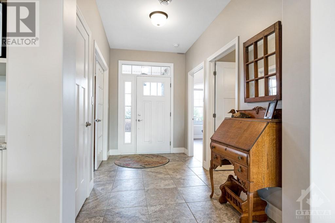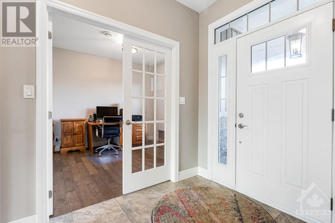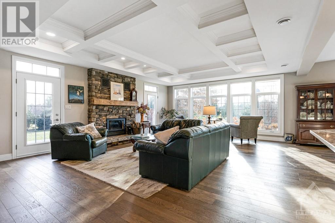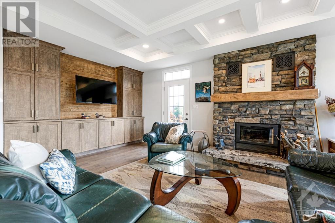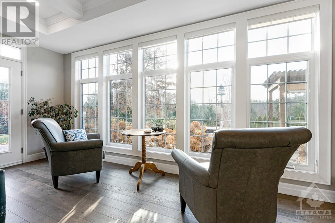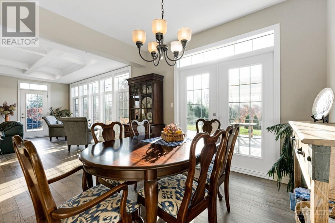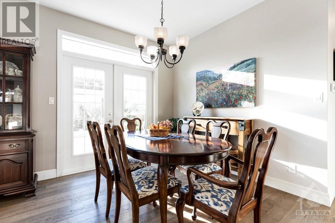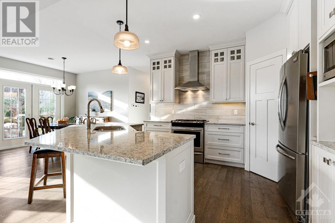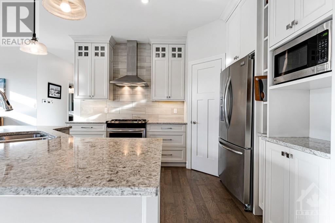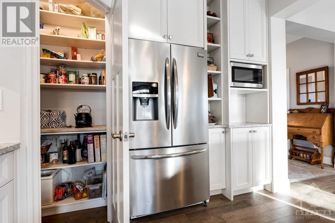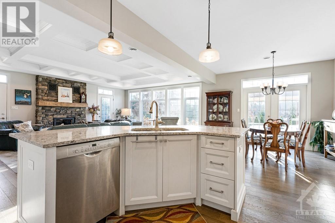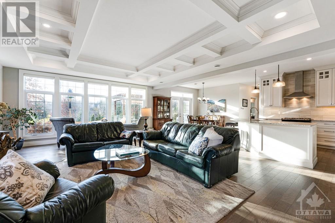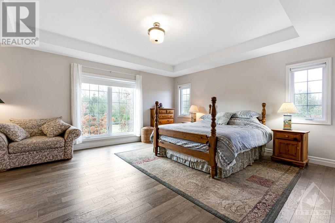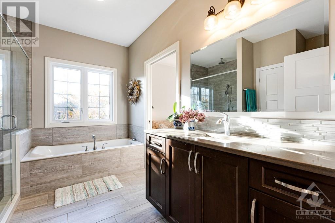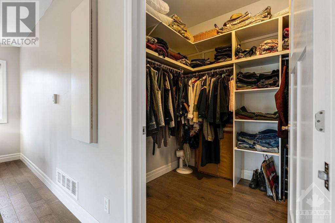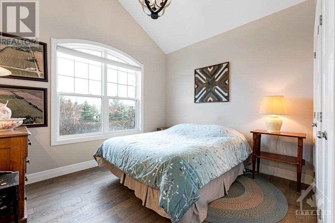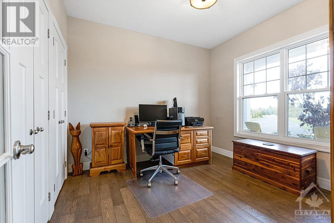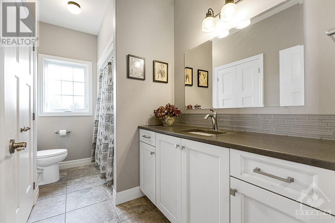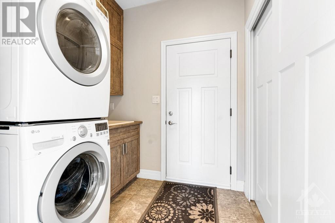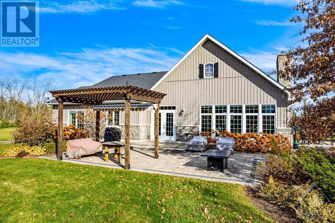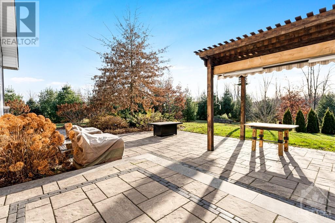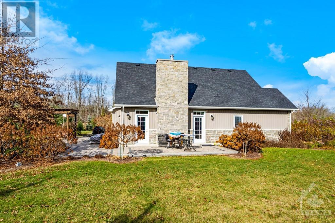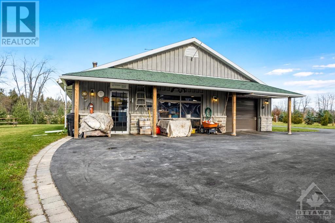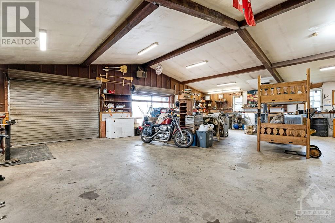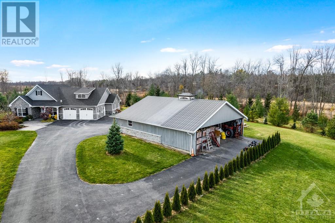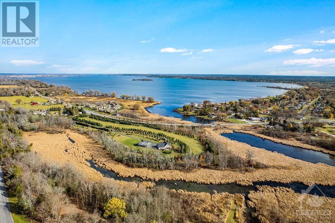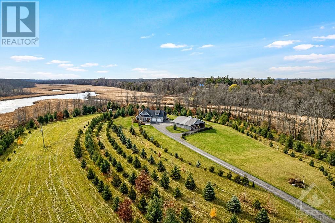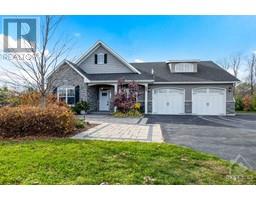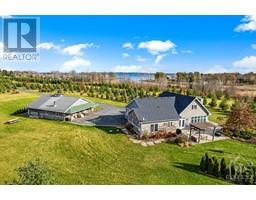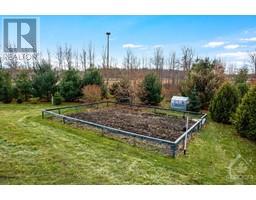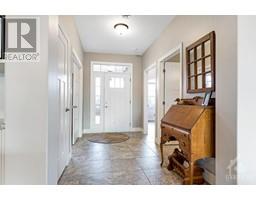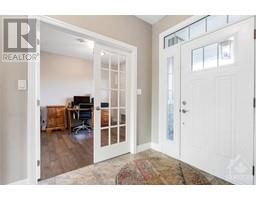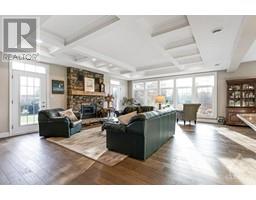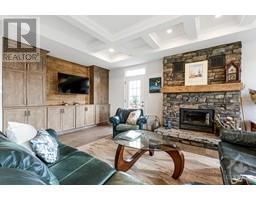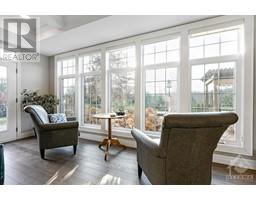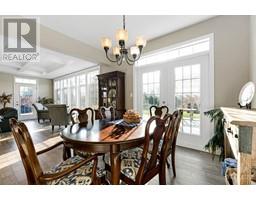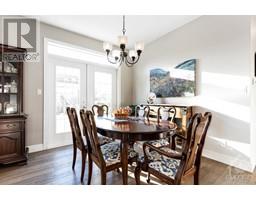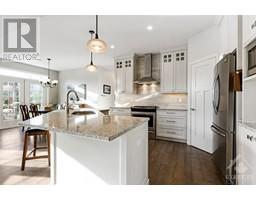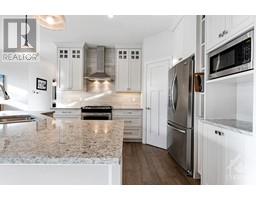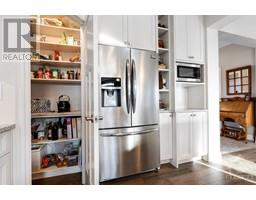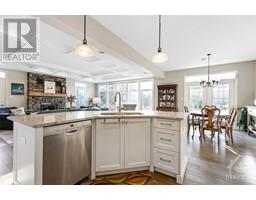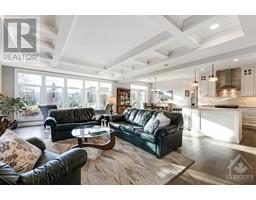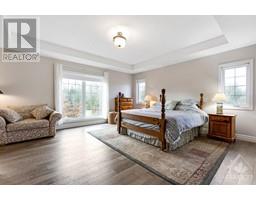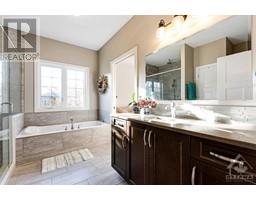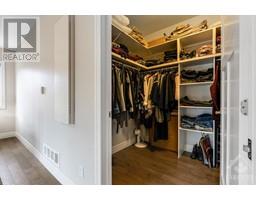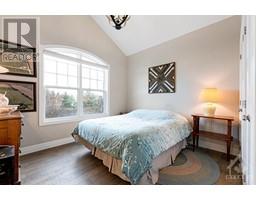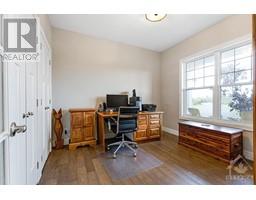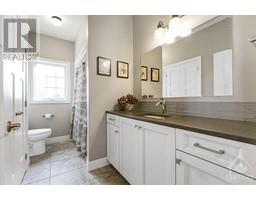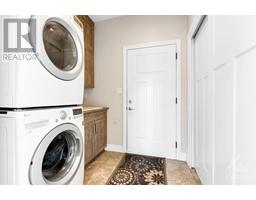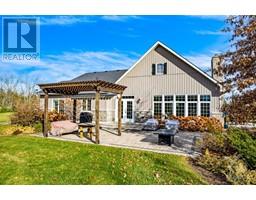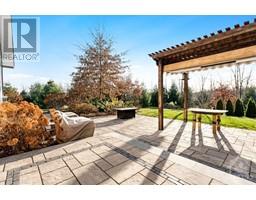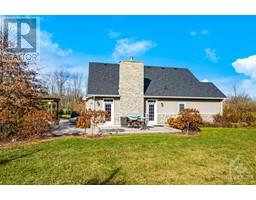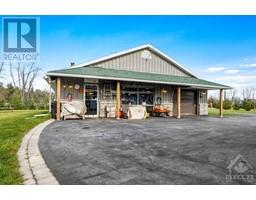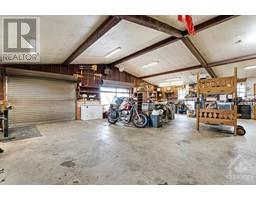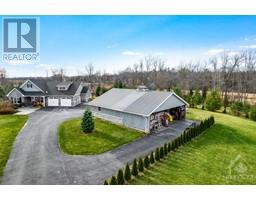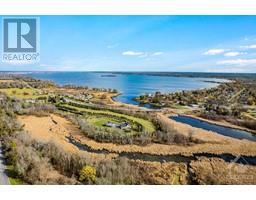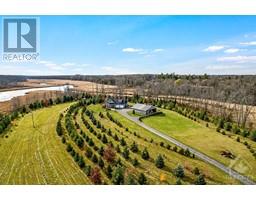20 Blacks Road Trenton, Ontario K8V 5P7
$1,948,900
Country Retreat at the Bay of Quinte. Picture yourself living peacefully on 18 acre property with creek where you can kayak to the Bay. Surrounded by nature, 5 mins from Trenton, your 2017 custom built bungalow awaits with radiating elegance, comfort & energy efficiencies. Perennial gardens complement decorative stamped patios. Imagine entering the bright foyer leading to sunny open spaces with round-cornered walls, coffered ceilings and radiant in-floor heat. Warm yourself by majestic fireplace with woodstove insert and granite hearth. Grand patio with gas firepit table. Gourmet kitchen has quartz island and pantry. Primary suite walk-in closet plus cheater door to luxury 3pc bath. Two more spacious bedrooms, 4-pc bath & laundry room. Attached double garage finished, insulated and option for in-floor heating. Detached double heated garage-workshop. Paved driveway to this sanctuary of meandering trails and birds/Osprey nesting in birdhouses. Just a walk to Millennium Trail for hiking. (id:50133)
Property Details
| MLS® Number | 1369837 |
| Property Type | Single Family |
| Neigbourhood | Bay of Quinte - Qunite West |
| Communication Type | Internet Access |
| Features | Acreage, Private Setting, Treed, Automatic Garage Door Opener |
| Parking Space Total | 15 |
| Road Type | Paved Road |
| Structure | Patio(s) |
Building
| Bathroom Total | 2 |
| Bedrooms Above Ground | 3 |
| Bedrooms Total | 3 |
| Appliances | Refrigerator, Dishwasher, Dryer, Hood Fan, Stove, Washer, Blinds |
| Architectural Style | Bungalow |
| Basement Development | Not Applicable |
| Basement Features | Slab |
| Basement Type | Unknown (not Applicable) |
| Constructed Date | 2017 |
| Construction Style Attachment | Detached |
| Cooling Type | Central Air Conditioning, Air Exchanger |
| Exterior Finish | Stone, Siding |
| Fireplace Present | Yes |
| Fireplace Total | 1 |
| Flooring Type | Hardwood, Ceramic |
| Heating Fuel | Natural Gas |
| Heating Type | Radiant Heat |
| Stories Total | 1 |
| Type | House |
| Utility Water | Dug Well |
Parking
| Attached Garage | |
| Detached Garage | |
| Inside Entry | |
| Surfaced |
Land
| Access Type | Water Access |
| Acreage | Yes |
| Landscape Features | Landscaped |
| Sewer | Septic System |
| Size Frontage | 339 Ft ,2 In |
| Size Irregular | 18.5 |
| Size Total | 18.5 Ac |
| Size Total Text | 18.5 Ac |
| Surface Water | Creeks |
| Zoning Description | Rural |
Rooms
| Level | Type | Length | Width | Dimensions |
|---|---|---|---|---|
| Main Level | Foyer | 12'0" x 6'6" | ||
| Main Level | Living Room/fireplace | 23'5" x 17'7" | ||
| Main Level | Dining Room | 12'7" x 12'0" | ||
| Main Level | Kitchen | 12'0" x 11'8" | ||
| Main Level | Pantry | 3'8" x 3'8" | ||
| Main Level | Primary Bedroom | 17'7" x 15'8" | ||
| Main Level | Other | 8'9" x 6'3" | ||
| Main Level | 4pc Bathroom | 11'11" x 9'10" | ||
| Main Level | Bedroom | 13'9" x 11'3" | ||
| Main Level | Bedroom | 10'8" x 10'3" | ||
| Main Level | 4pc Bathroom | 11'3" x 6'8" | ||
| Main Level | Laundry Room | 6'11" x 6'4" | ||
| Main Level | Utility Room | 9'7" x 6'3" |
https://www.realtor.ca/real-estate/26305193/20-blacks-road-trenton-bay-of-quinte-qunite-west
Contact Us
Contact us for more information
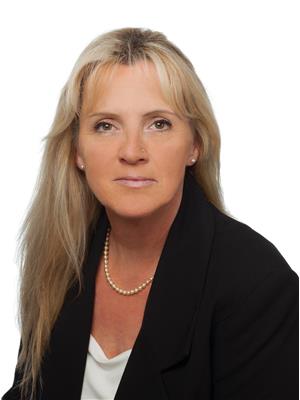
Stephanie Mols
Salesperson
stephanie-mols.c21.ca/
www.facebook.com/excuisiteservice.ca/
2733 Lancaster Road, Unit 121
Ottawa, Ontario K1B 0A9
(613) 317-2121
(613) 903-7703
www.c21synergy.ca

