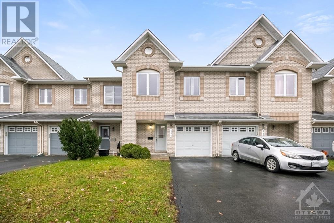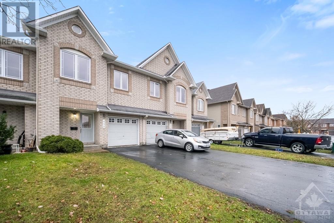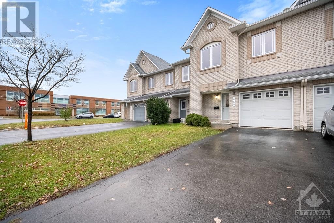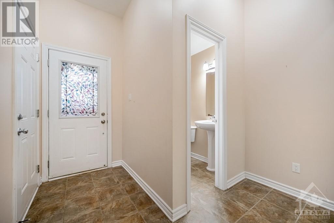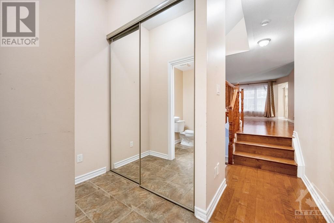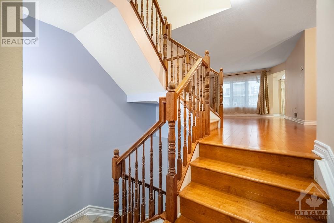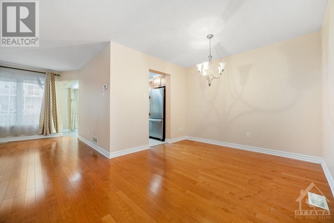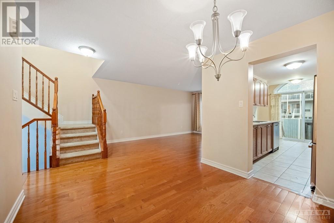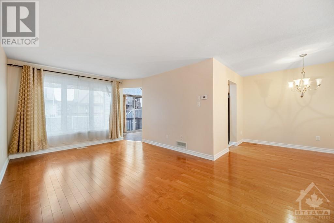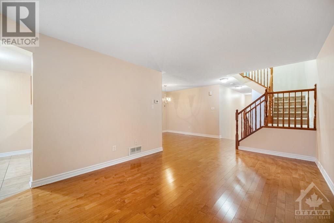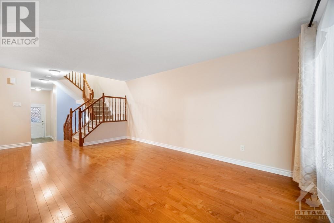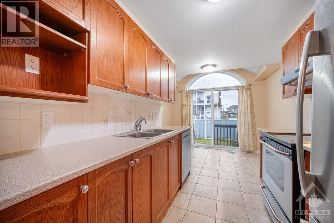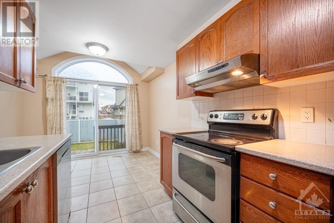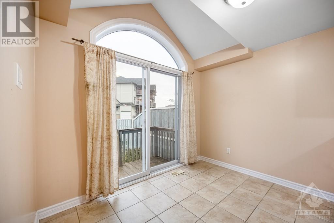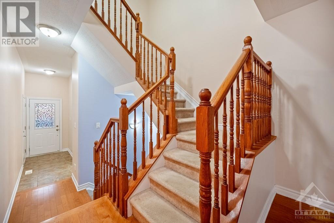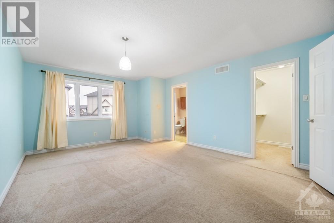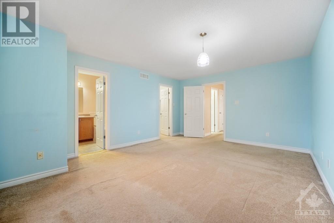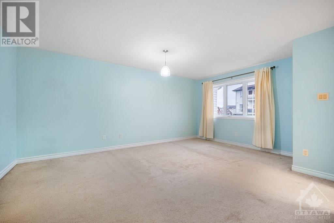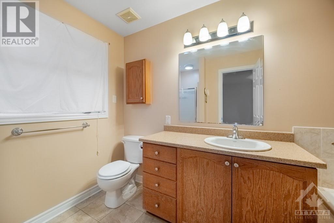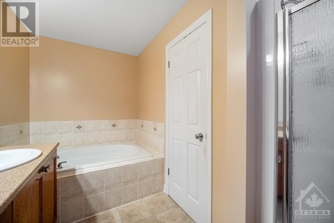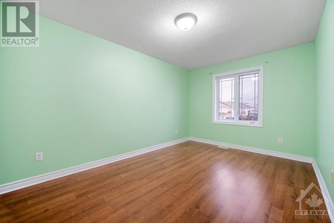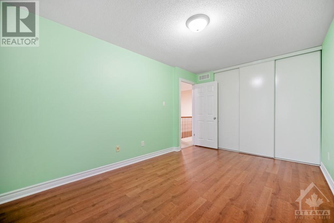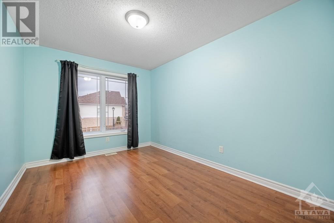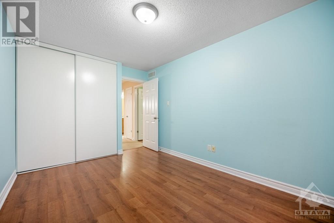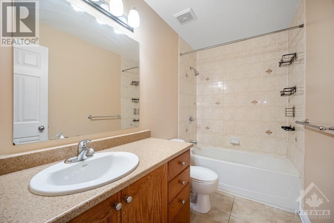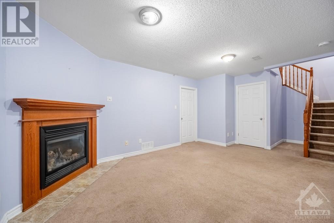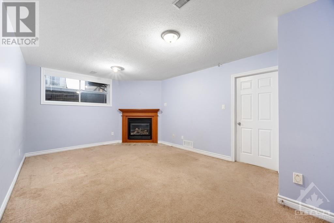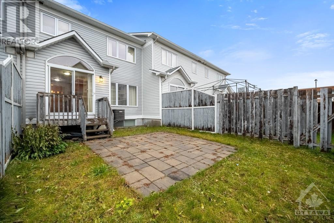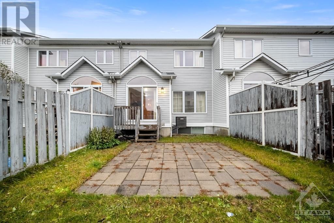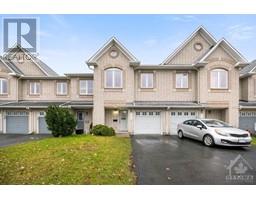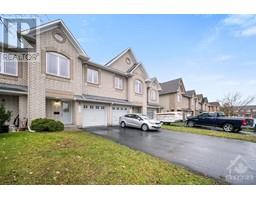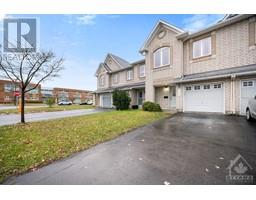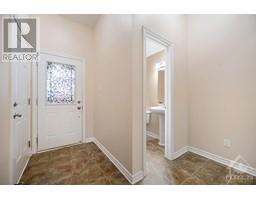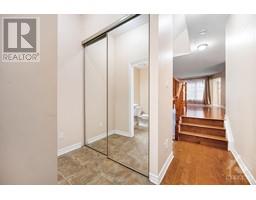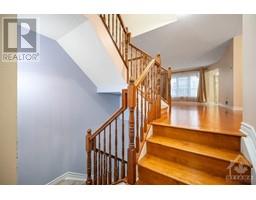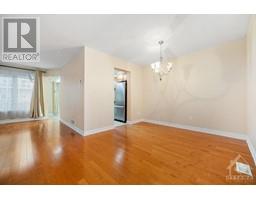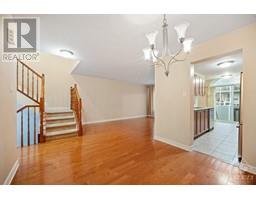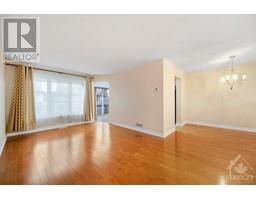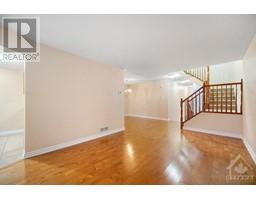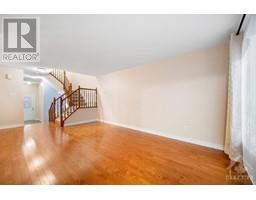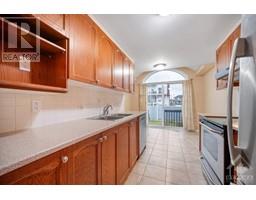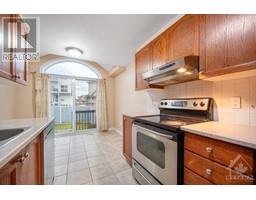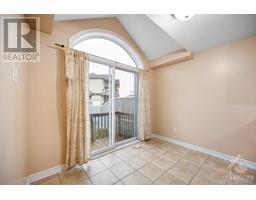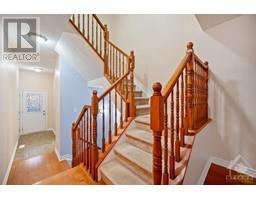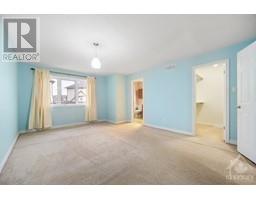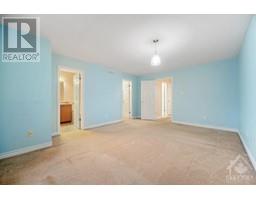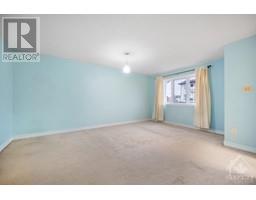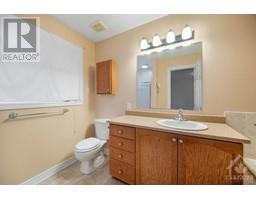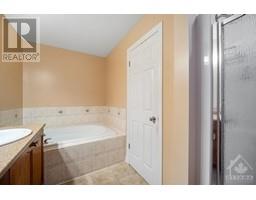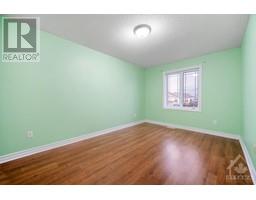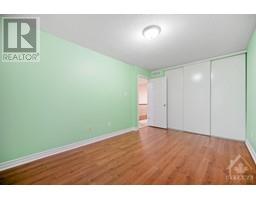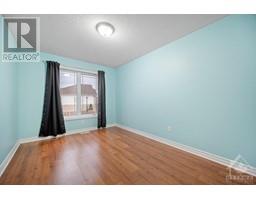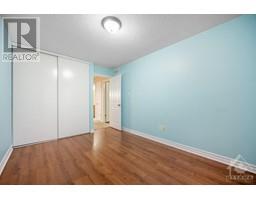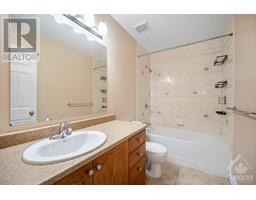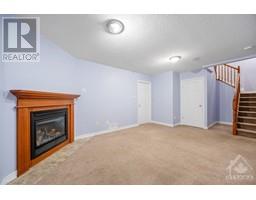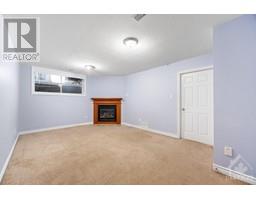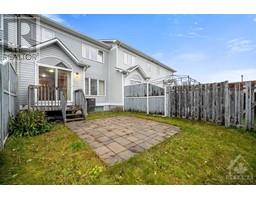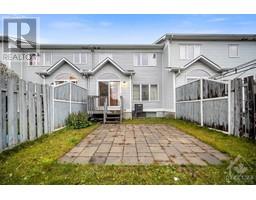450 Goldenbrook Way Ottawa, Ontario K4A 0J8
$575,900
Get ready to fall in love with this ever so popular Minto Fifth Avenue, in the highly convenient Avalon community. Step up into the welcoming living and dining rooms, finished in gleaming hardwood floors and filled with natural light. Adjacent you will find the tastefully designed eat-in kitchen with ample storage.The second level is home to 2 family sized bedrooms, a full bathroom and bright primary bedroom with large walk-in closet and fantastic 4pc ensuite. Heading down to the lower level you will find a spacious rec room with a gas fireplace, a oversized window, laundry area and storage. The fenced rear yard offer fabulous entertaining and BBQing space. This location can’t be beat; close to parks, paths, schools, transit, shopping and restaurants! Book a showing today! (id:50133)
Property Details
| MLS® Number | 1370190 |
| Property Type | Single Family |
| Neigbourhood | Avalon |
| Amenities Near By | Public Transit, Recreation Nearby, Shopping |
| Parking Space Total | 3 |
Building
| Bathroom Total | 3 |
| Bedrooms Above Ground | 3 |
| Bedrooms Total | 3 |
| Appliances | Refrigerator, Dishwasher, Dryer, Stove, Washer |
| Basement Development | Finished |
| Basement Type | Full (finished) |
| Constructed Date | 2009 |
| Cooling Type | Central Air Conditioning |
| Exterior Finish | Brick, Siding |
| Fireplace Present | Yes |
| Fireplace Total | 1 |
| Flooring Type | Wall-to-wall Carpet, Hardwood, Tile |
| Foundation Type | Poured Concrete |
| Half Bath Total | 1 |
| Heating Fuel | Natural Gas |
| Heating Type | Forced Air |
| Stories Total | 2 |
| Type | Row / Townhouse |
| Utility Water | Municipal Water |
Parking
| Attached Garage |
Land
| Acreage | No |
| Land Amenities | Public Transit, Recreation Nearby, Shopping |
| Sewer | Municipal Sewage System |
| Size Depth | 95 Ft |
| Size Frontage | 20 Ft ,4 In |
| Size Irregular | 20.31 Ft X 95.01 Ft |
| Size Total Text | 20.31 Ft X 95.01 Ft |
| Zoning Description | Residential |
Rooms
| Level | Type | Length | Width | Dimensions |
|---|---|---|---|---|
| Second Level | Primary Bedroom | 17'6" x 13'2" | ||
| Second Level | 4pc Ensuite Bath | Measurements not available | ||
| Second Level | Bedroom | 15'3" x 9'8" | ||
| Second Level | Bedroom | 12'9" x 9'5" | ||
| Second Level | Full Bathroom | Measurements not available | ||
| Basement | Recreation Room | 15'0" x 12'5" | ||
| Main Level | Living Room | 17'5" x 11'2" | ||
| Main Level | Dining Room | 10'0" x 10'4" | ||
| Main Level | Kitchen | 8'5" x 7'7" | ||
| Main Level | Eating Area | 9'6" x 7'1" |
https://www.realtor.ca/real-estate/26313816/450-goldenbrook-way-ottawa-avalon
Contact Us
Contact us for more information
Ryan Rogers
Salesperson
www.grapevine-realty.ca
48 Cinnabar Way
Ottawa, Ontario K2S 1Y6
(613) 829-1000
(613) 695-9088
www.grapevine.ca

