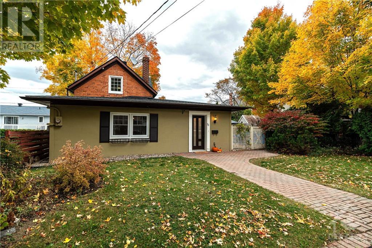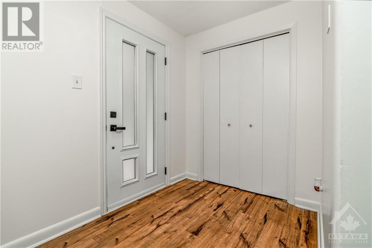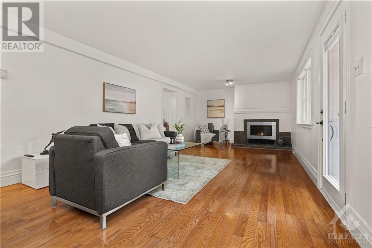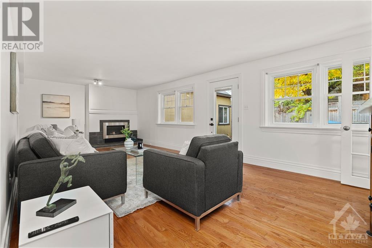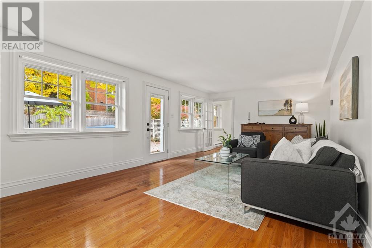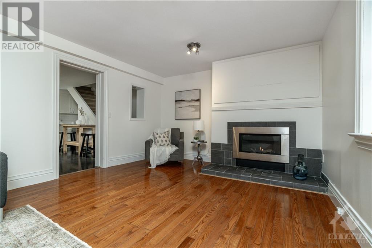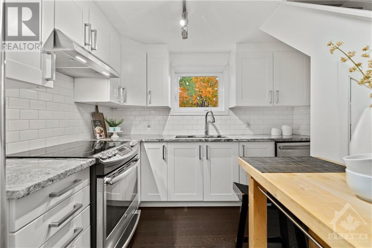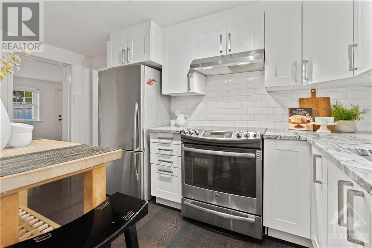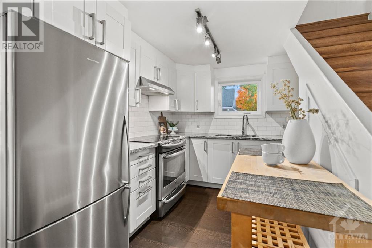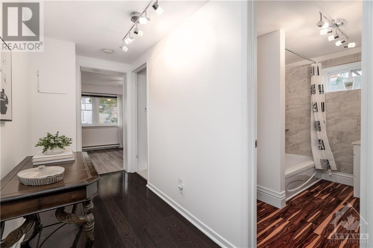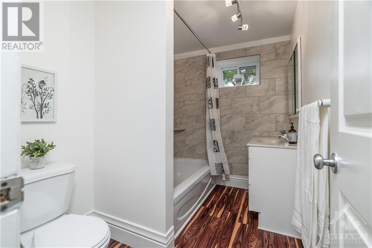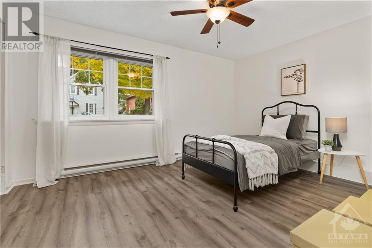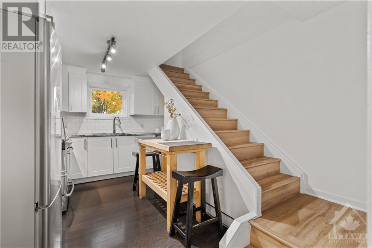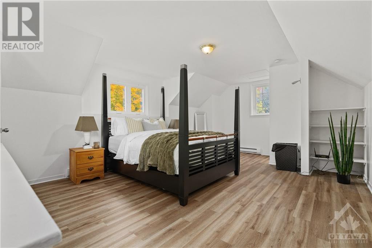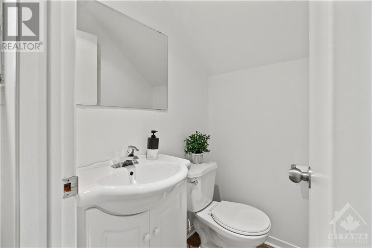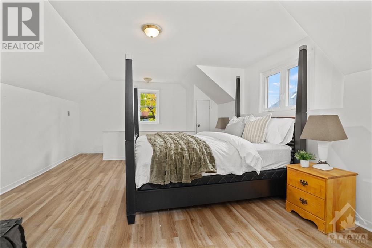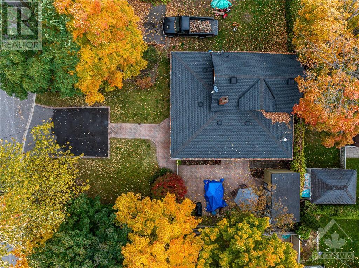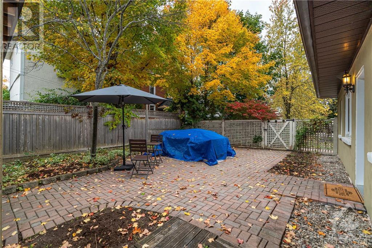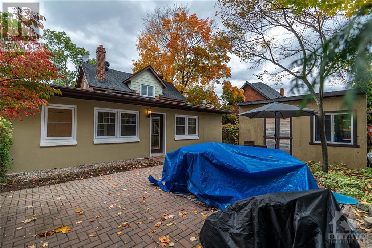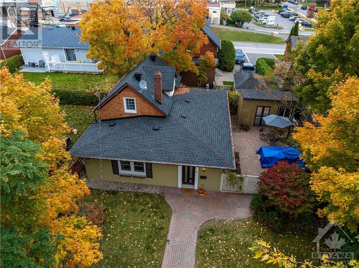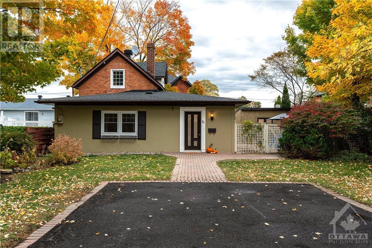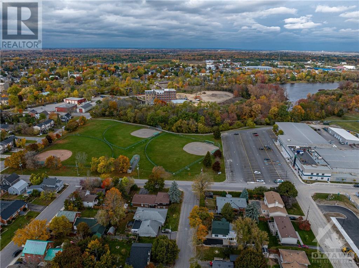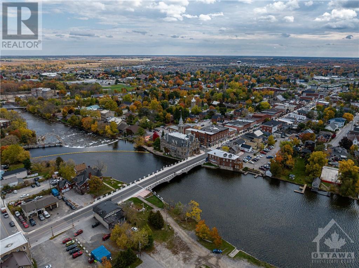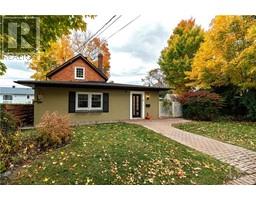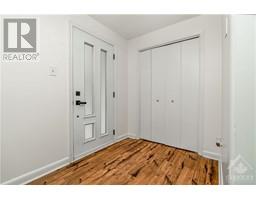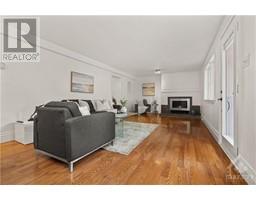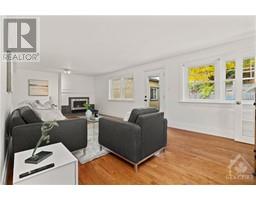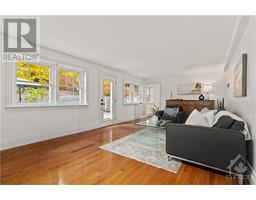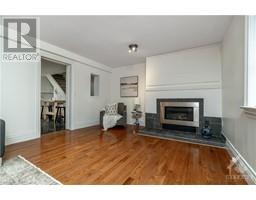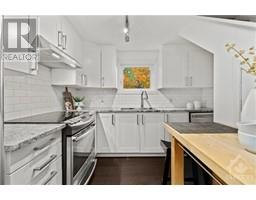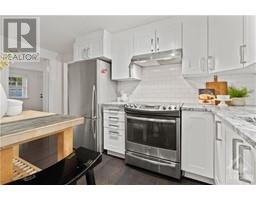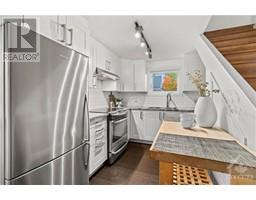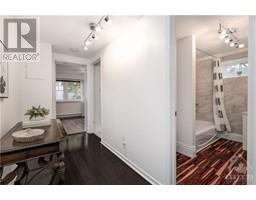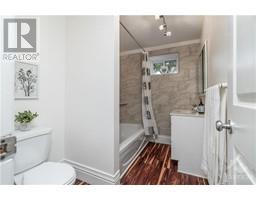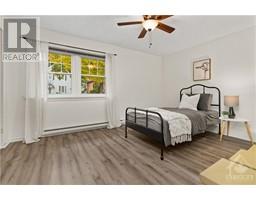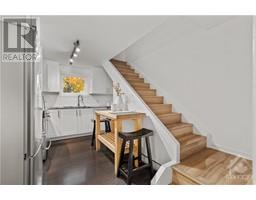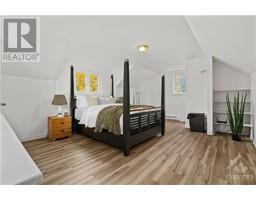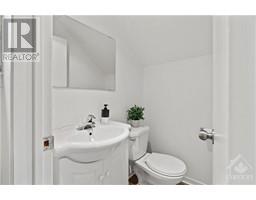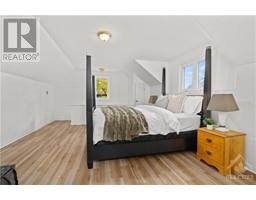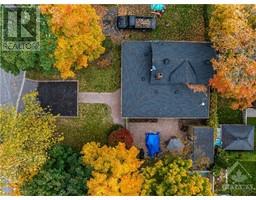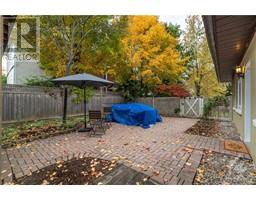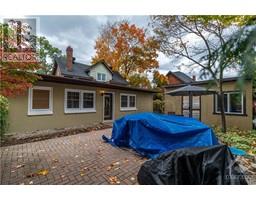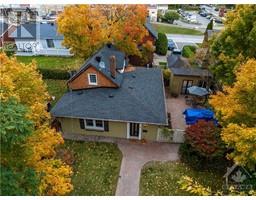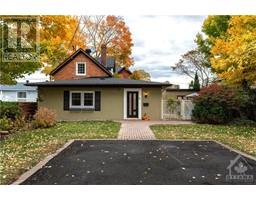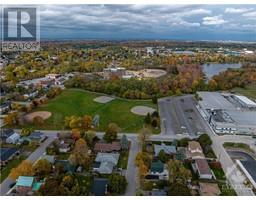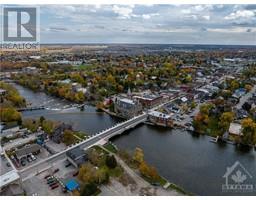11 Lorne Street Carleton Place, Ontario K7C 2J9
$460,000
Welcome to 11 Lorne St, a unique 1 1/2 story home nestled away in the heart of Carleton Place. Only a bike ride away to Bridge street, where you can find the Best. Breakfast. Potatoes. EVER., the town' s bowling alley, my favourite donut shop, and many shops & restaurants. 11 Lorne epitomizes cozy and homey living, with a main floor area equipped with modern gas fireplace that looks onto a beautiful private courtyard. The kitchen is suited to any style of food enthusiast with plenty of storage space. The bedroom on the main floor has plenty of natural light with views of a stunning front yard garden bed. Walk upstairs to a unique loft-style primary bedroom and sanctuary with powder room. Outdoor courtyard includes interlock, well-maintained garden beds, storage shed, and plenty of space to entertain all your friends and family! Don't wait and book your private showing today! (id:50133)
Property Details
| MLS® Number | 1370369 |
| Property Type | Single Family |
| Neigbourhood | Carleton Place |
| Amenities Near By | Golf Nearby, Recreation Nearby, Water Nearby |
| Community Features | Family Oriented |
| Parking Space Total | 2 |
Building
| Bathroom Total | 2 |
| Bedrooms Above Ground | 2 |
| Bedrooms Total | 2 |
| Appliances | Refrigerator, Dishwasher, Dryer, Stove, Washer |
| Basement Development | Not Applicable |
| Basement Type | None (not Applicable) |
| Construction Style Attachment | Detached |
| Cooling Type | None |
| Exterior Finish | Brick, Stucco |
| Fireplace Present | Yes |
| Fireplace Total | 1 |
| Flooring Type | Hardwood, Vinyl |
| Half Bath Total | 1 |
| Heating Fuel | Electric |
| Heating Type | Baseboard Heaters |
| Type | House |
| Utility Water | Municipal Water |
Parking
| Surfaced |
Land
| Acreage | No |
| Fence Type | Fenced Yard |
| Land Amenities | Golf Nearby, Recreation Nearby, Water Nearby |
| Sewer | Municipal Sewage System |
| Size Depth | 85 Ft ,8 In |
| Size Frontage | 59 Ft |
| Size Irregular | 58.97 Ft X 85.69 Ft |
| Size Total Text | 58.97 Ft X 85.69 Ft |
| Zoning Description | Residential |
Rooms
| Level | Type | Length | Width | Dimensions |
|---|---|---|---|---|
| Second Level | Primary Bedroom | 14'6" x 13'8" | ||
| Main Level | Foyer | 8'11" x 5'11" | ||
| Main Level | Living Room/dining Room | 26'0" x 12'4" | ||
| Main Level | Kitchen | 13'8" x 7'0" | ||
| Main Level | 3pc Ensuite Bath | 8'6" x 6'0" | ||
| Main Level | Bedroom | 14'0" x 10'6" |
https://www.realtor.ca/real-estate/26313678/11-lorne-street-carleton-place-carleton-place
Contact Us
Contact us for more information
Will Beauge
Salesperson
www.donnellyteam.com
85 Hinton Avenue
Ottawa, Ontario K1Y 0Z7
(613) 422-5834

