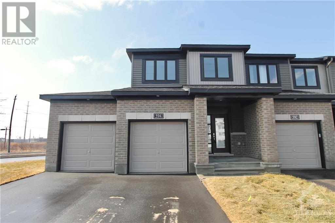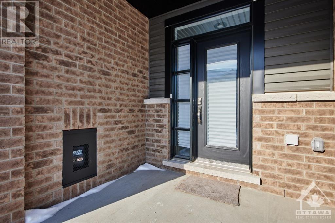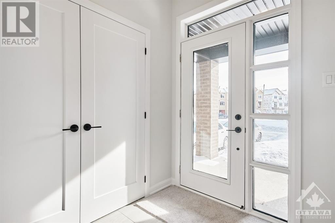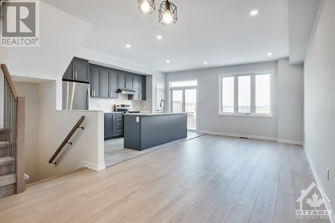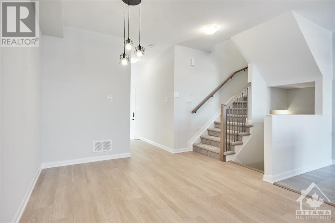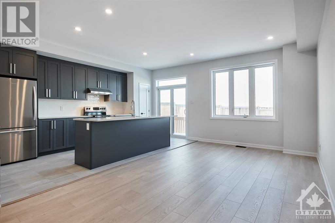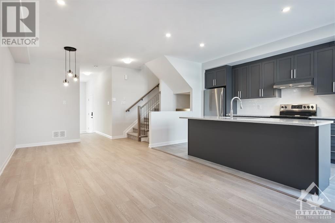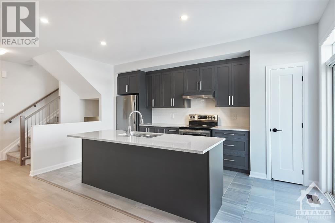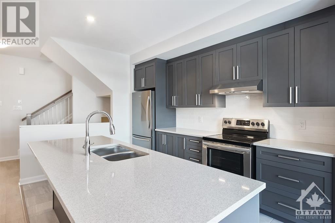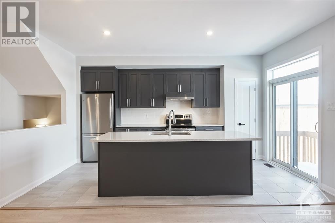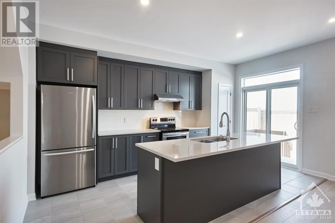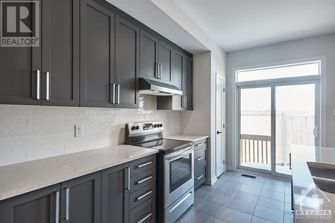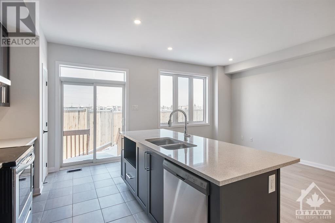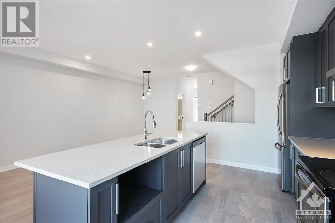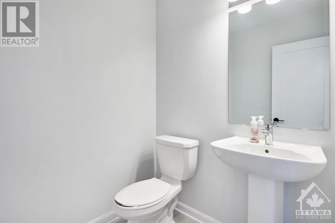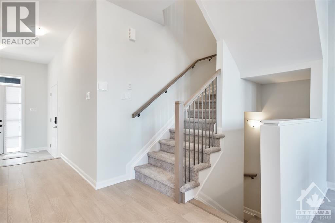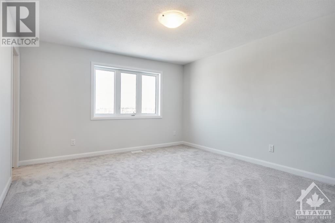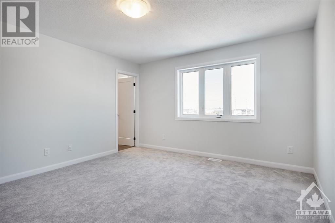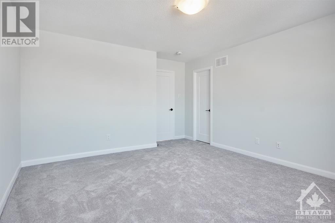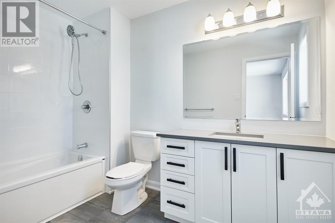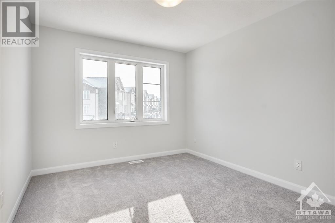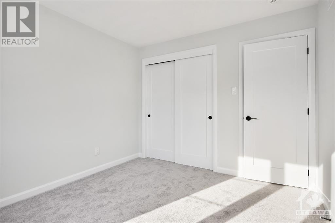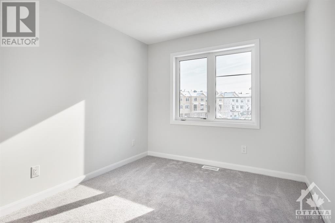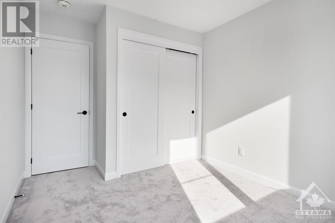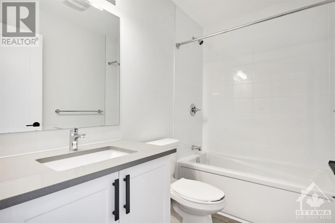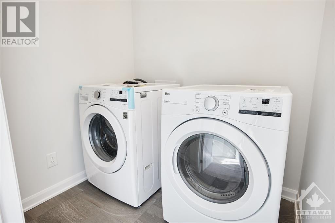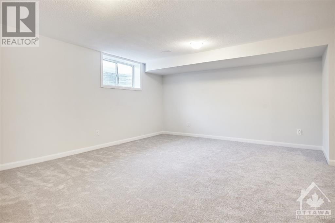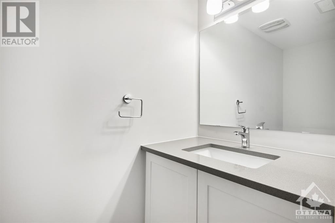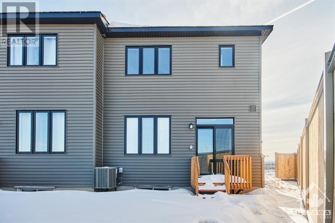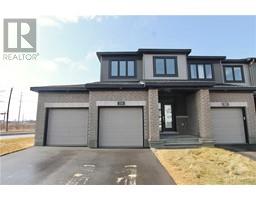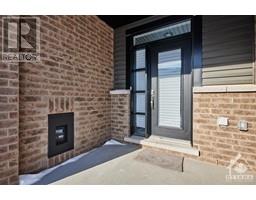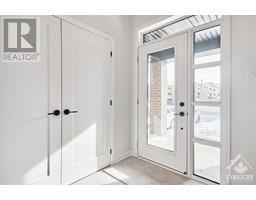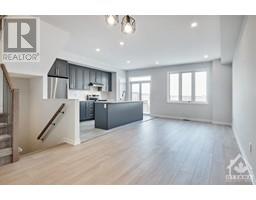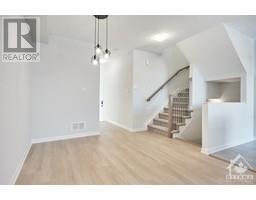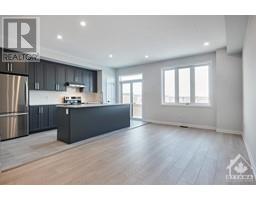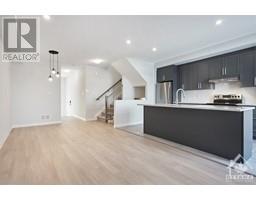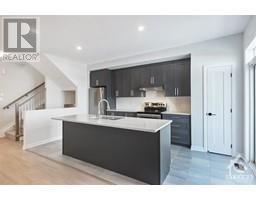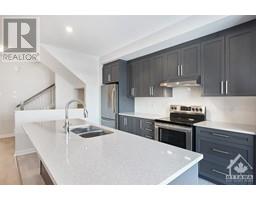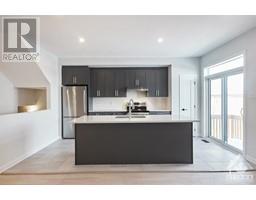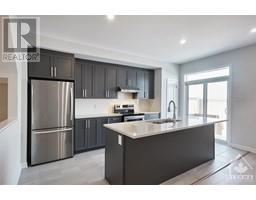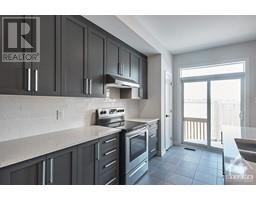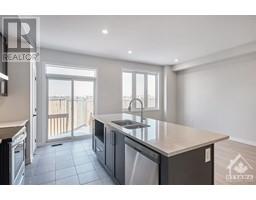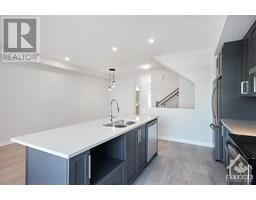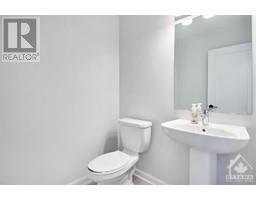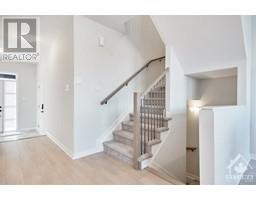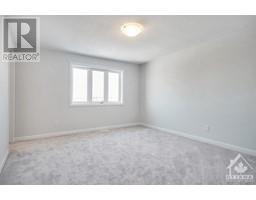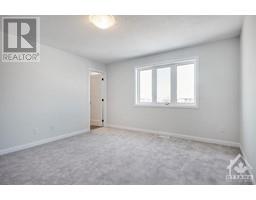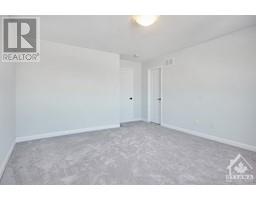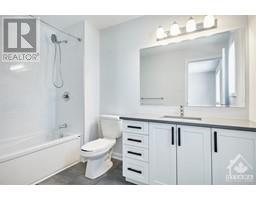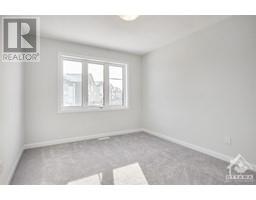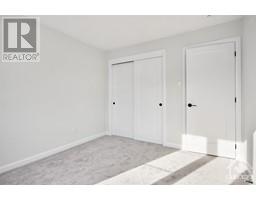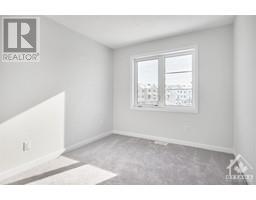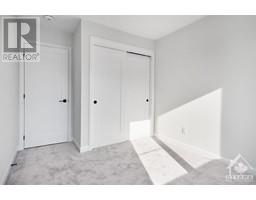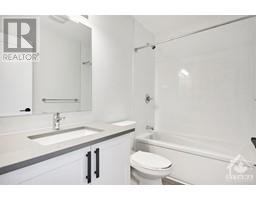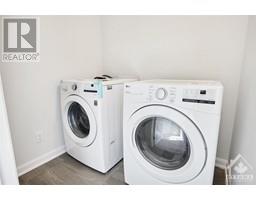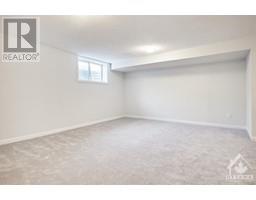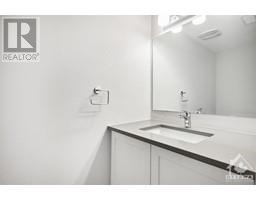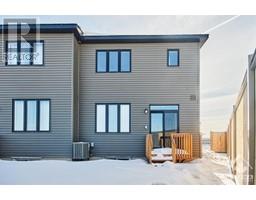594 Prominence Way Ottawa, Ontario K4A 5K8
$2,985 Monthly
This stunning, END UNIT three bedroom townhome with a DOUBLE CAR GARAGE is just what you’ve been looking for! Enjoy a welcoming living area boasting oversized windows that let the sunlight pour in all day, sleek hardwood flooring & a chef’s DREAM kitchen complete with stainless steel appliances, plenty of cabinetry + pantry, spacious island with breakfast bar seating & easy access to the open concept living/dining area! On the 2nd level, you will enjoy a spacious Primary Bedroom featuring a stunning 3-piece ensuite including plenty of storage space! PLUS take advantage of the two additional second level bedrooms with tons of natural light and closet space in each. Perfect for families, hosting guests, your own in-home office if desired! Fall in love with the finished lower level - great place for a home gym or entertaining! Sit back & relax in the private pie shaped backyard & enjoy your own attached DOUBLE CAR garage. Live nearby shops, parks, trails, restaurants & more! (id:50133)
Property Details
| MLS® Number | 1367662 |
| Property Type | Single Family |
| Neigbourhood | Avalon |
| Amenities Near By | Public Transit, Recreation Nearby, Shopping |
| Community Features | Family Oriented |
| Parking Space Total | 4 |
Building
| Bathroom Total | 4 |
| Bedrooms Above Ground | 3 |
| Bedrooms Total | 3 |
| Amenities | Laundry - In Suite |
| Appliances | Refrigerator, Dishwasher, Dryer, Hood Fan, Stove, Washer |
| Basement Development | Partially Finished |
| Basement Type | Full (partially Finished) |
| Constructed Date | 2021 |
| Cooling Type | Central Air Conditioning |
| Exterior Finish | Brick, Siding |
| Fire Protection | Smoke Detectors |
| Flooring Type | Wall-to-wall Carpet, Mixed Flooring, Hardwood, Ceramic |
| Half Bath Total | 2 |
| Heating Fuel | Natural Gas |
| Heating Type | Forced Air |
| Stories Total | 2 |
| Type | Row / Townhouse |
| Utility Water | Municipal Water |
Parking
| Attached Garage | |
| Inside Entry | |
| Surfaced |
Land
| Acreage | No |
| Land Amenities | Public Transit, Recreation Nearby, Shopping |
| Sewer | Municipal Sewage System |
| Size Irregular | * Ft X * Ft |
| Size Total Text | * Ft X * Ft |
| Zoning Description | Residential |
Rooms
| Level | Type | Length | Width | Dimensions |
|---|---|---|---|---|
| Second Level | Primary Bedroom | 13'11" x 13'4" | ||
| Second Level | 3pc Ensuite Bath | Measurements not available | ||
| Second Level | Bedroom | 11'1" x 10'0" | ||
| Second Level | Bedroom | 10'1" x 9'5" | ||
| Second Level | Full Bathroom | Measurements not available | ||
| Second Level | Laundry Room | Measurements not available | ||
| Lower Level | Family Room | 19'5" x 15'4" | ||
| Lower Level | Partial Bathroom | Measurements not available | ||
| Main Level | Living Room | 14'0" x 10'0" | ||
| Main Level | Dining Room | 10'10" x 10'0" | ||
| Main Level | Kitchen | 16'3" x 8'8" | ||
| Main Level | Partial Bathroom | Measurements not available |
https://www.realtor.ca/real-estate/26244328/594-prominence-way-ottawa-avalon
Contact Us
Contact us for more information
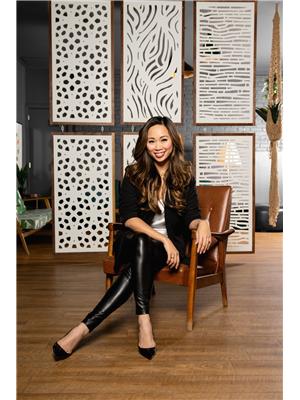
Anh Kim Tran
Salesperson
www.teamtran.ca/
610 Bronson Avenue
Ottawa, ON K1S 4E6
(613) 236-5959
(613) 236-1515
www.hallmarkottawa.com

Twee Arnott
Salesperson
www.twee.ca
610 Bronson Avenue
Ottawa, ON K1S 4E6
(613) 236-5959
(613) 236-1515
www.hallmarkottawa.com

