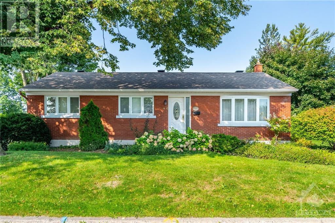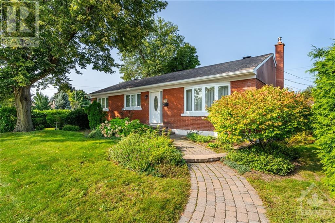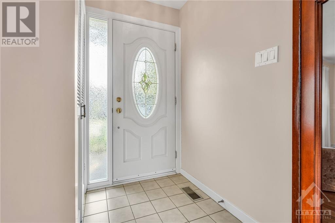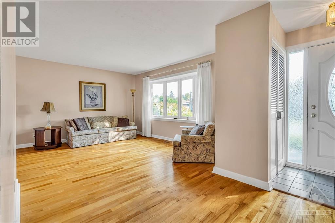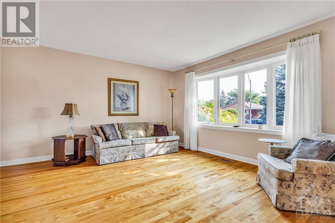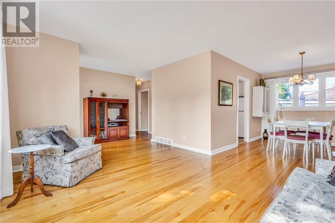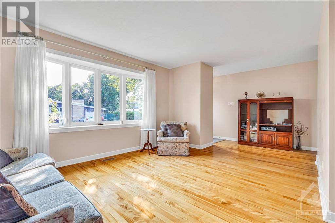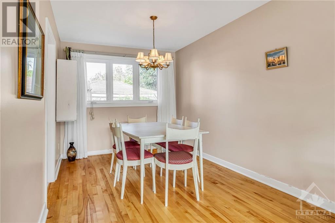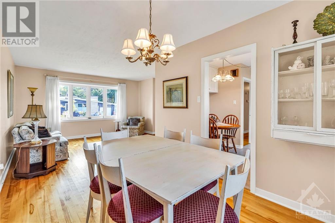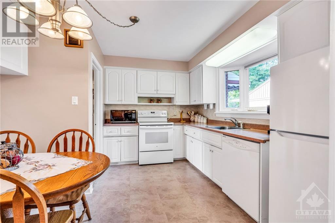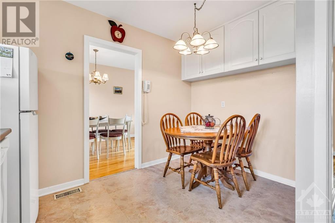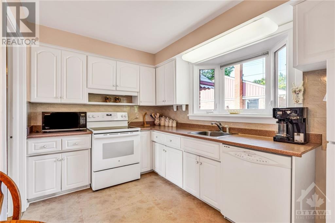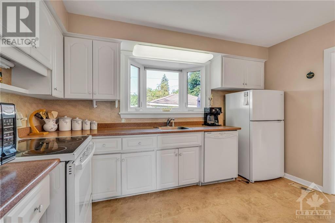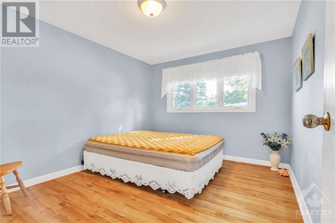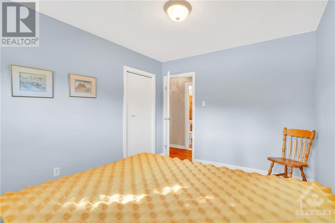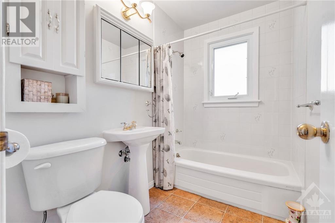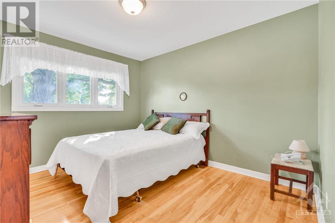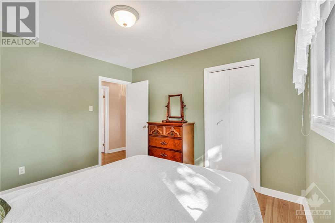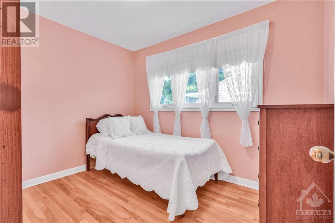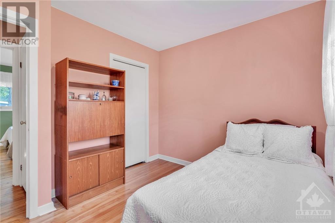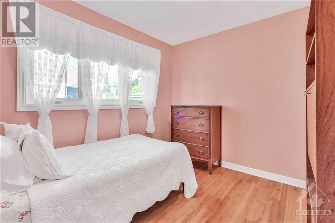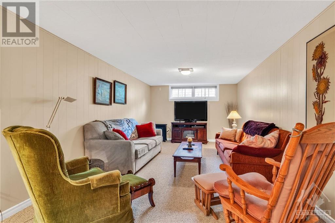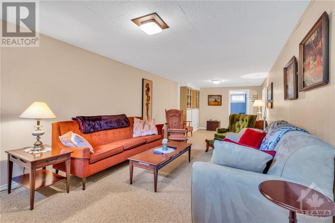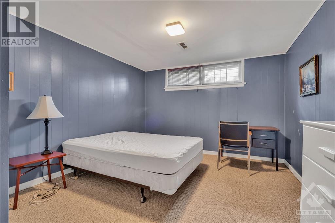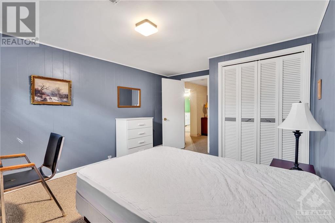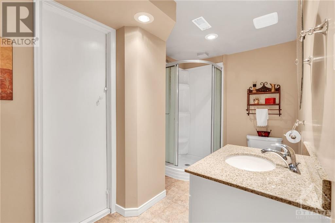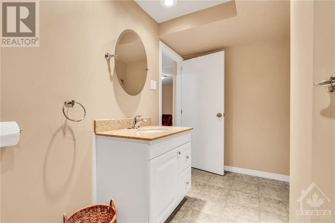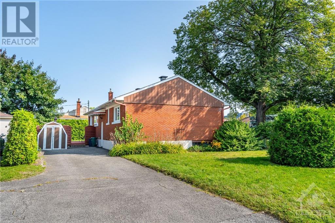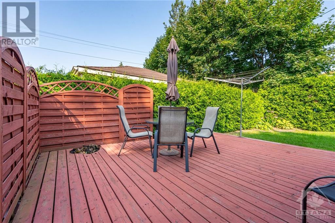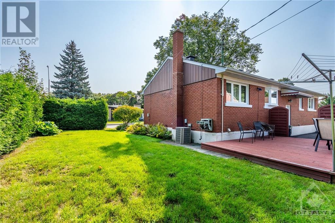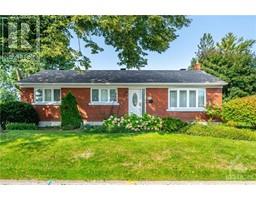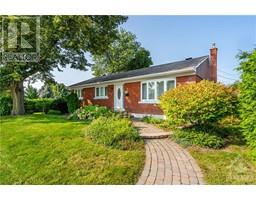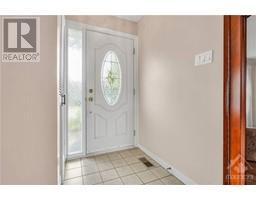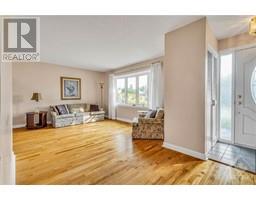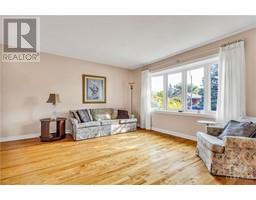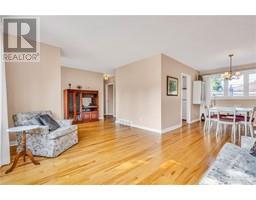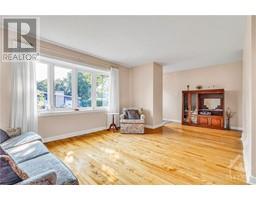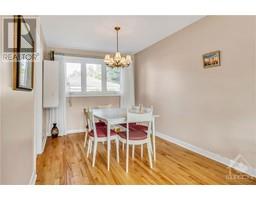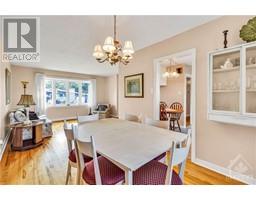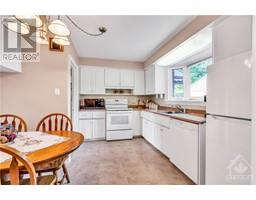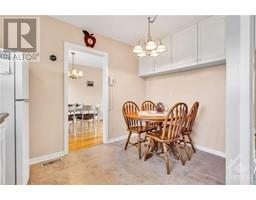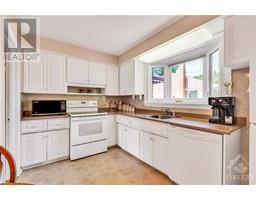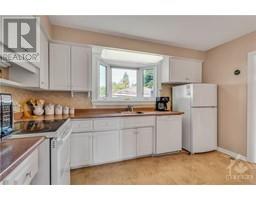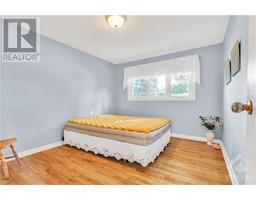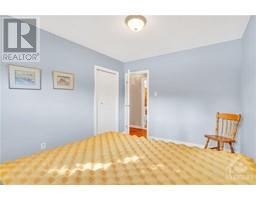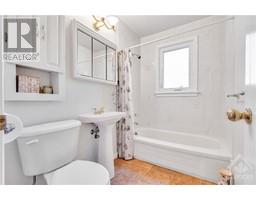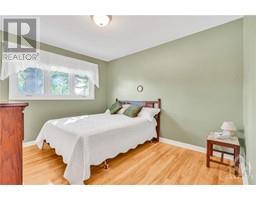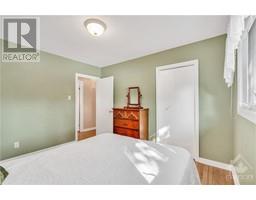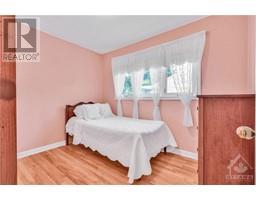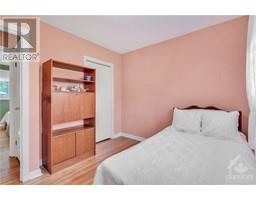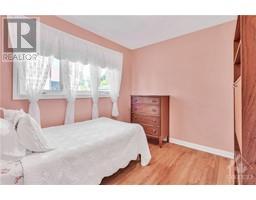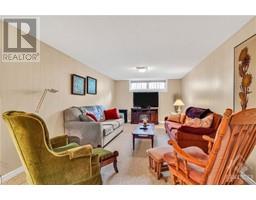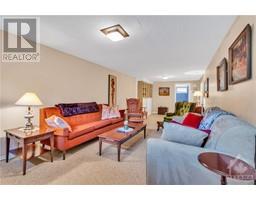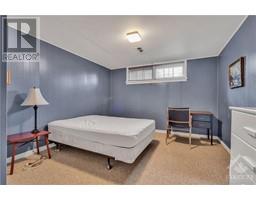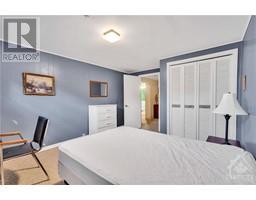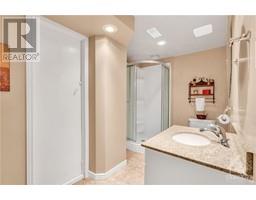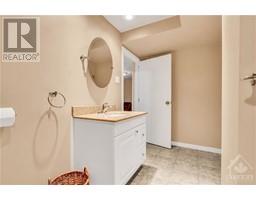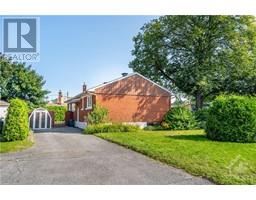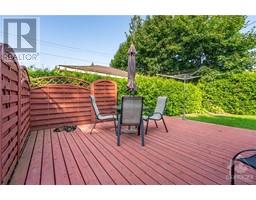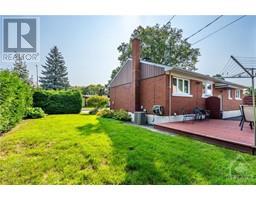2122 Saunderson Drive Ottawa, Ontario K1G 2E8
$2,650 Monthly
Introducing a beautiful bungalow located in the sought after neighbourhood of Elmvale Acres. Boasting three generously sized bedrooms and two complete bathrooms, this residence also offers an extra room in the basement, adaptable as either an office space or a flexible area tailored to your requirements. The main floor hosts a well sized kitchen, spacious living and dining area illuminated by ample natural light, creating a welcoming ambiance. Venture downstairs to the finished basement to discover a roomy family area, perfect for entertaining, along with the fourth bedroom and three-piece bathroom. (id:50133)
Property Details
| MLS® Number | 1370366 |
| Property Type | Single Family |
| Neigbourhood | Elmvale Acres |
| Amenities Near By | Airport, Public Transit, Recreation Nearby, Shopping |
| Parking Space Total | 3 |
| Storage Type | Storage Shed |
Building
| Bathroom Total | 2 |
| Bedrooms Above Ground | 3 |
| Bedrooms Below Ground | 1 |
| Bedrooms Total | 4 |
| Amenities | Laundry - In Suite |
| Appliances | Refrigerator, Dishwasher, Dryer, Hood Fan, Microwave, Stove, Washer, Alarm System, Blinds |
| Architectural Style | Bungalow |
| Basement Development | Finished |
| Basement Type | Full (finished) |
| Constructed Date | 1959 |
| Construction Style Attachment | Detached |
| Cooling Type | Central Air Conditioning |
| Exterior Finish | Brick |
| Fixture | Drapes/window Coverings |
| Flooring Type | Wall-to-wall Carpet, Hardwood, Ceramic |
| Heating Fuel | Natural Gas |
| Heating Type | Forced Air |
| Stories Total | 1 |
| Type | House |
| Utility Water | Municipal Water |
Parking
| Surfaced |
Land
| Acreage | No |
| Land Amenities | Airport, Public Transit, Recreation Nearby, Shopping |
| Sewer | Municipal Sewage System |
| Size Depth | 59 Ft ,11 In |
| Size Frontage | 99 Ft ,11 In |
| Size Irregular | 99.88 Ft X 59.93 Ft |
| Size Total Text | 99.88 Ft X 59.93 Ft |
| Zoning Description | Res |
Rooms
| Level | Type | Length | Width | Dimensions |
|---|---|---|---|---|
| Basement | Office | 30'3" x 10'9" | ||
| Basement | Bedroom | 13'8" x 10'9" | ||
| Basement | 3pc Bathroom | Measurements not available | ||
| Main Level | Kitchen | 11'0" x 12'6" | ||
| Main Level | Dining Room | 9'0" x 12'0" | ||
| Main Level | Primary Bedroom | 11'5" x 10'4" | ||
| Main Level | Bedroom | 11'5" x 10'1" | ||
| Main Level | Bedroom | 9'0" x 10'4" | ||
| Main Level | 4pc Bathroom | Measurements not available |
https://www.realtor.ca/real-estate/26313400/2122-saunderson-drive-ottawa-elmvale-acres
Contact Us
Contact us for more information
Michael Walker
Salesperson
85 Hinton Avenue
Ottawa, Ontario K1Y 0Z7
(613) 422-5834
Eric Charron
Salesperson
85 Hinton Avenue
Ottawa, Ontario K1Y 0Z7
(613) 422-5834

