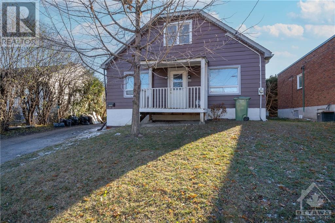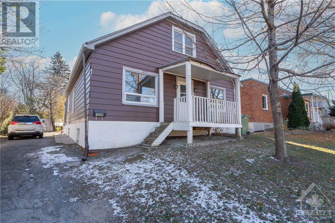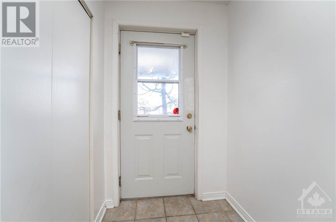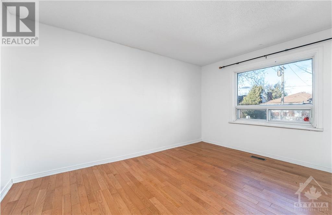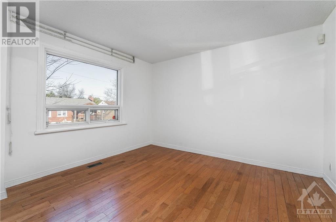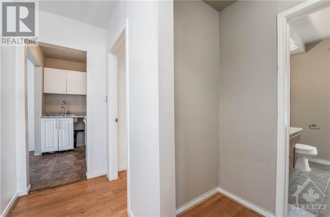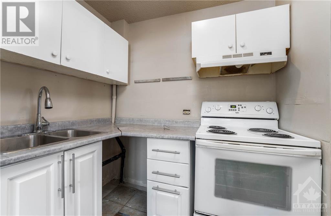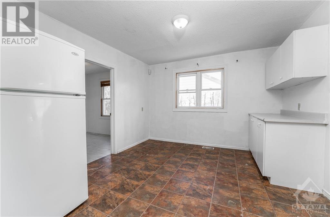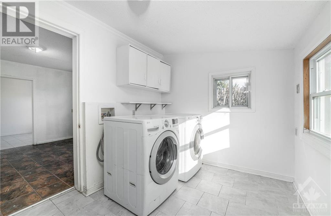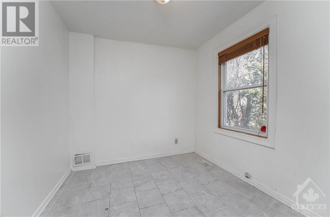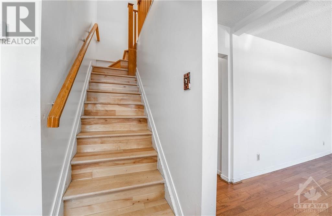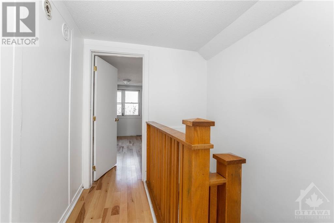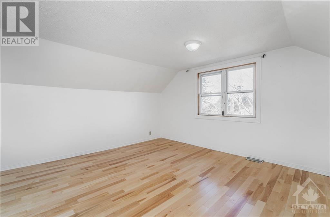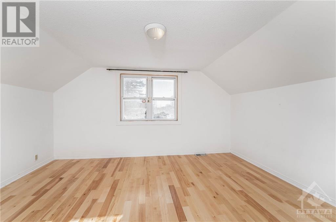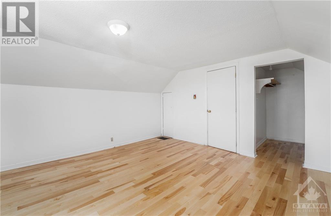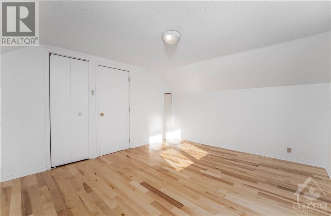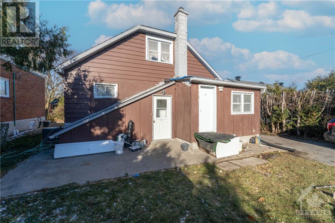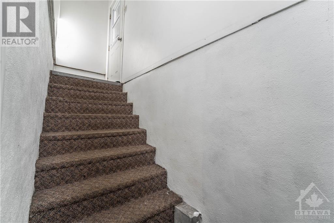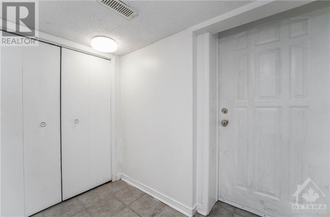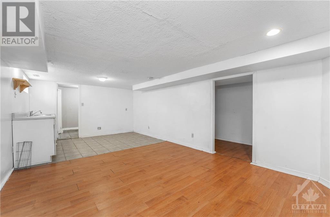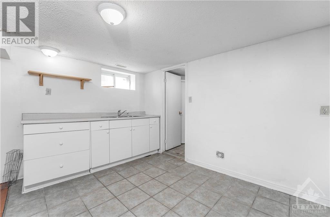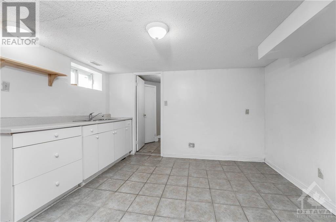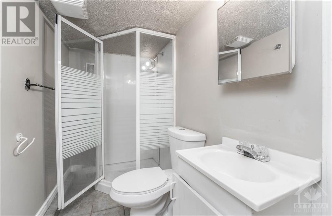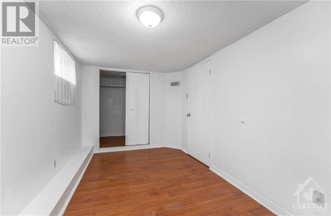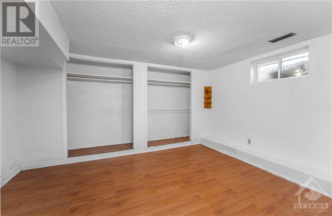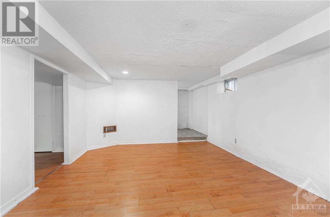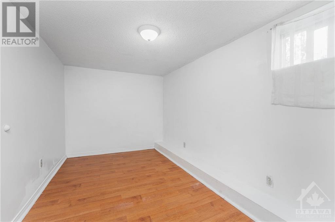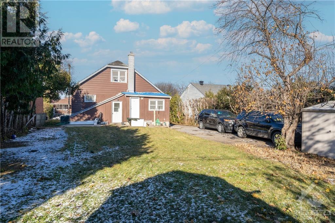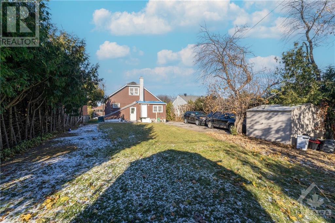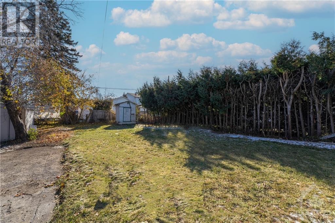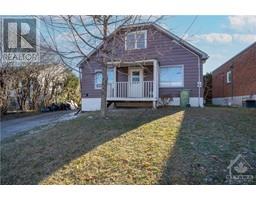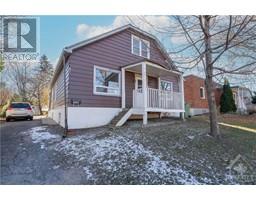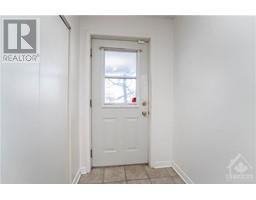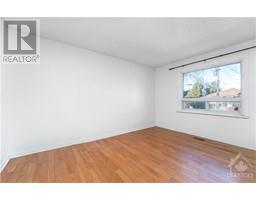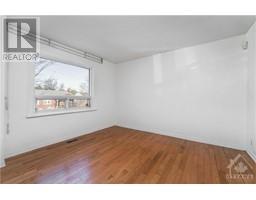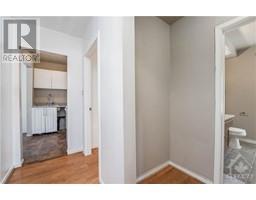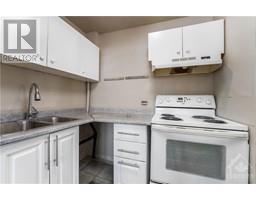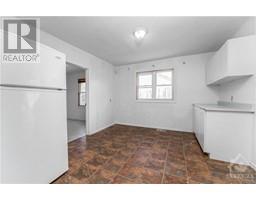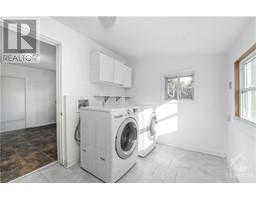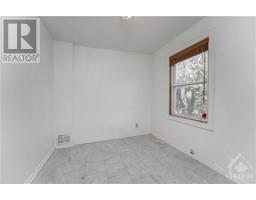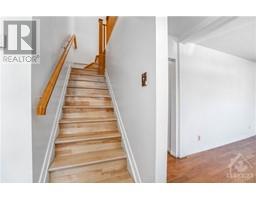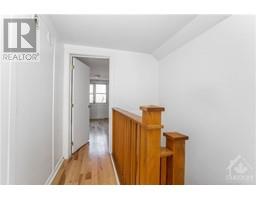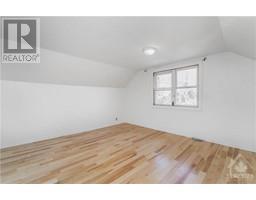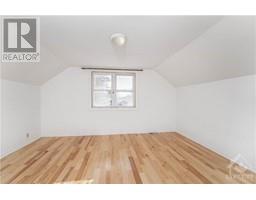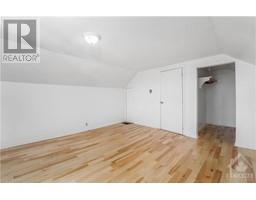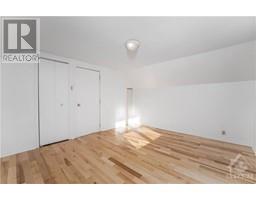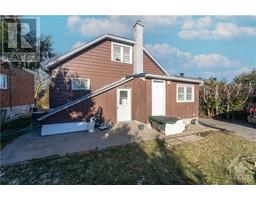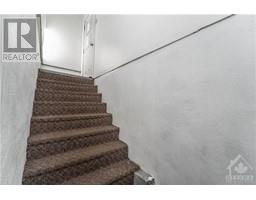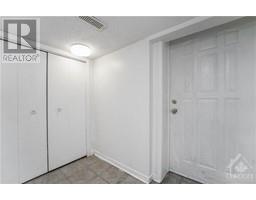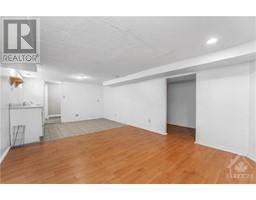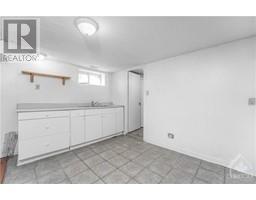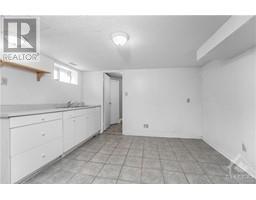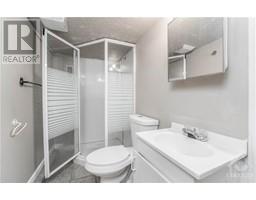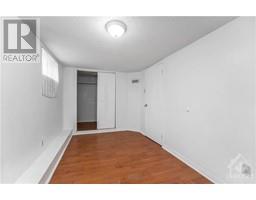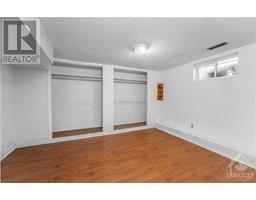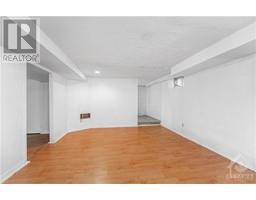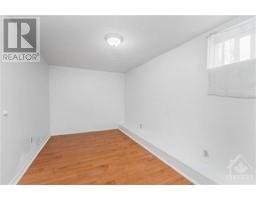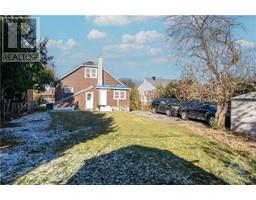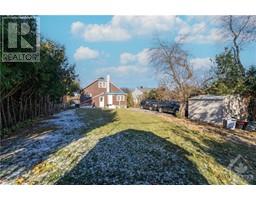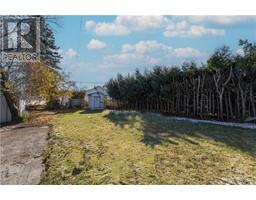1348 Dorchester Avenue Ottawa, Ontario K1Z 8E9
$619,000
Discover the epitome of prime living in this charming investment property nestled in highly sought-after Clarington! Near shopping, Algonquin, Carleton, Dow's Lake, & the Civic Hospital, this charming 1.5-story 4+2 bed detached home w/ bsmt IN-LAW SUITE comes with its own separate entrance! Ideal for investors or families looking to generate passive income. Bsmt suite has lots of natural light, laminate & ceramic flooring, 3-pc bthrm., & livin/dining area with kitchen cabinets & sink. Main house features gleaming hardwood floors, two well sized bedrooms, a 3 pc bthrm, eat-in kitchen & laundry rm located in an enclosed porch area (easily shared w/ the bsmt suite). The second floor provides two large cozy bedrooms with bright and sunny windows. The property is set in a deep lot providing 2 storage sheds & a long driveway for 5+ vehicles. Roof (2004) Brand new hardwd floors 2nd level, most windows (2005), A/C & Furnace (2020). Enjoy the warmth & potential of this property! Priced to sell! (id:50133)
Property Details
| MLS® Number | 1370316 |
| Property Type | Single Family |
| Neigbourhood | Carlington |
| Parking Space Total | 3 |
| Storage Type | Storage Shed |
Building
| Bathroom Total | 2 |
| Bedrooms Above Ground | 4 |
| Bedrooms Below Ground | 2 |
| Bedrooms Total | 6 |
| Appliances | Refrigerator, Dryer, Stove, Washer |
| Basement Development | Finished |
| Basement Type | Full (finished) |
| Constructed Date | 1950 |
| Construction Style Attachment | Detached |
| Cooling Type | Central Air Conditioning |
| Exterior Finish | Siding, Concrete |
| Flooring Type | Hardwood, Tile |
| Foundation Type | Poured Concrete |
| Heating Fuel | Natural Gas |
| Heating Type | Forced Air |
| Type | House |
| Utility Water | Municipal Water |
Parking
| Surfaced |
Land
| Acreage | No |
| Sewer | Municipal Sewage System |
| Size Depth | 135 Ft ,2 In |
| Size Frontage | 50 Ft |
| Size Irregular | 50 Ft X 135.2 Ft |
| Size Total Text | 50 Ft X 135.2 Ft |
| Zoning Description | Residential |
Rooms
| Level | Type | Length | Width | Dimensions |
|---|---|---|---|---|
| Second Level | Primary Bedroom | 13'0" x 13'8" | ||
| Second Level | Bedroom | 11'0" x 13'0" | ||
| Basement | Living Room/dining Room | 11'9" x 13'2" | ||
| Basement | Bedroom | 13'6" x 8'0" | ||
| Basement | Bedroom | 10'4" x 12'9" | ||
| Main Level | Living Room/dining Room | 11'5" x 14'0" | ||
| Main Level | Den | 12'0" x 11'6" | ||
| Main Level | Kitchen | 16'9" x 11'0" | ||
| Main Level | Bedroom | 11'0" x 9'0" | ||
| Main Level | Bedroom | 9'0" x 8'0" |
https://www.realtor.ca/real-estate/26312333/1348-dorchester-avenue-ottawa-carlington
Contact Us
Contact us for more information
Lisa Awgu
Salesperson
www.lisaawgu.com
1730 St. Laurent Blvd, 8th Flr
Ottawa, Ontario K1G 5L1
(613) 369-5199
(416) 391-0013
www.rightathomerealty.com

