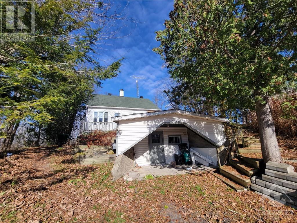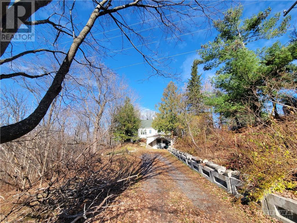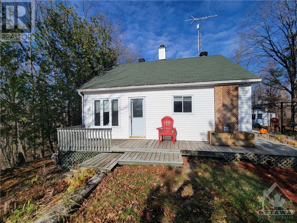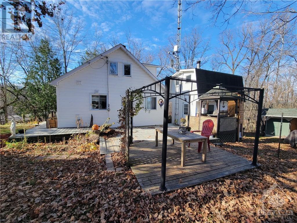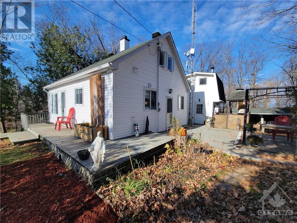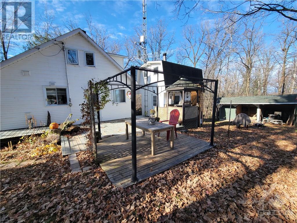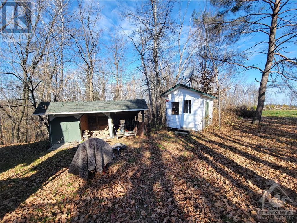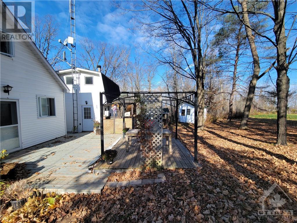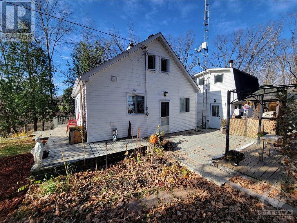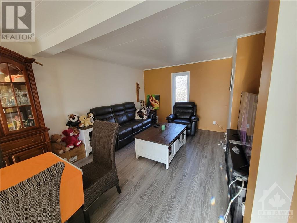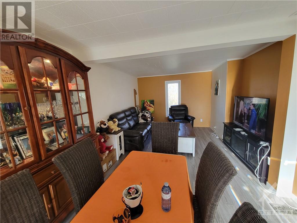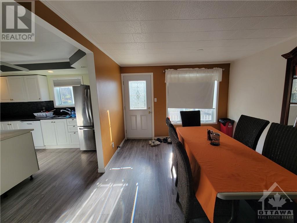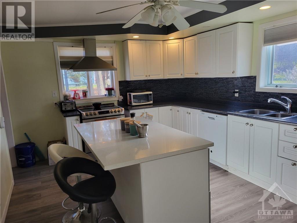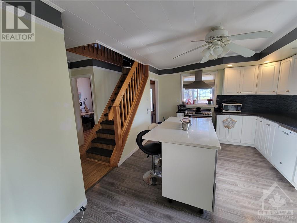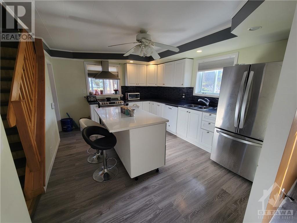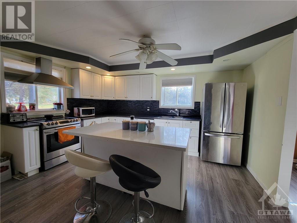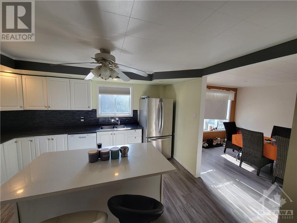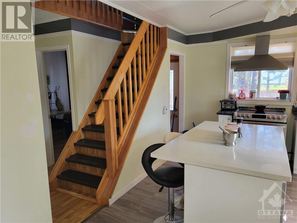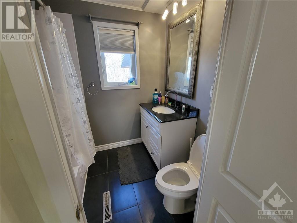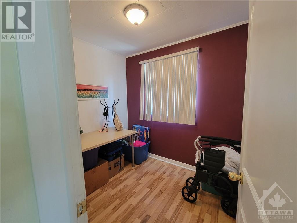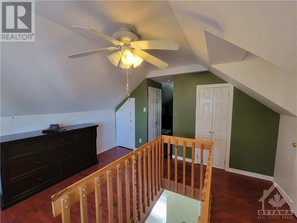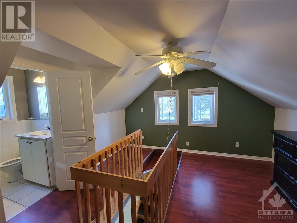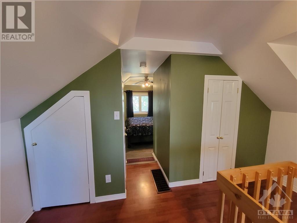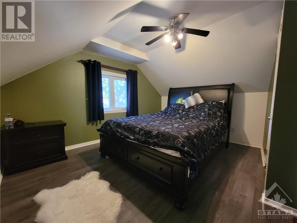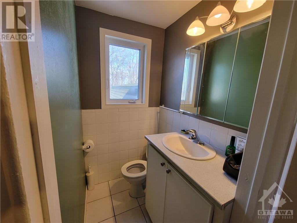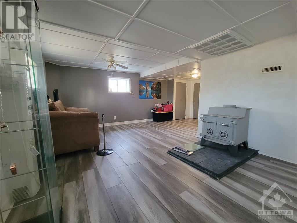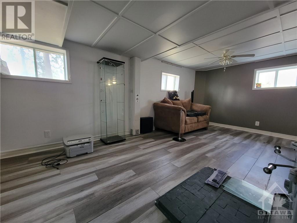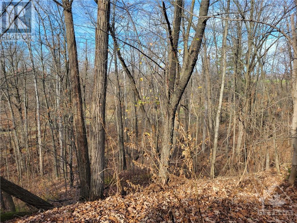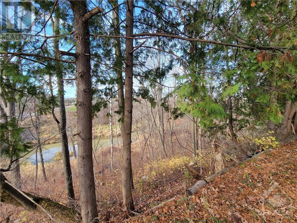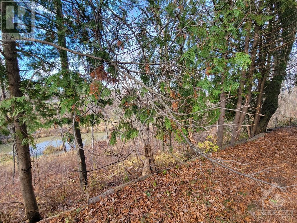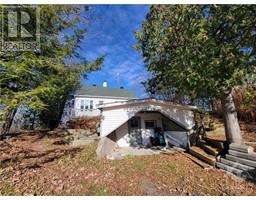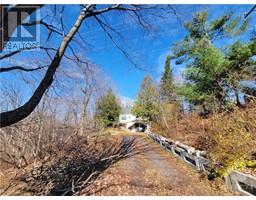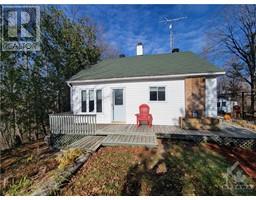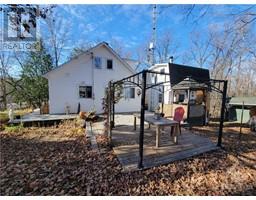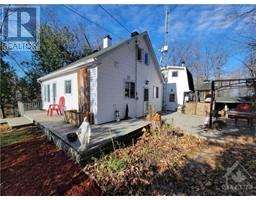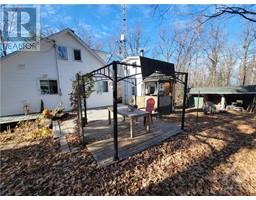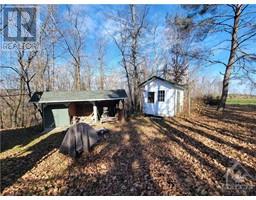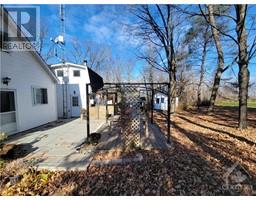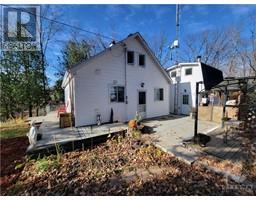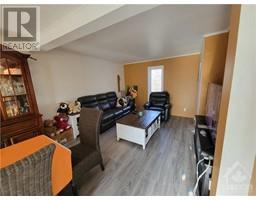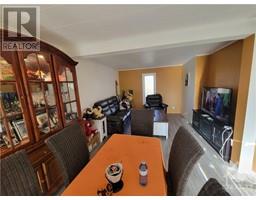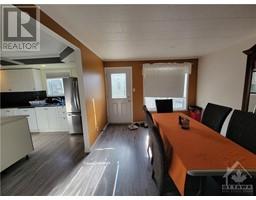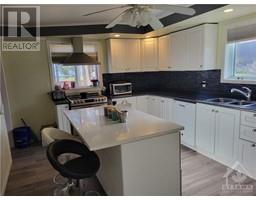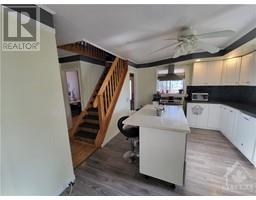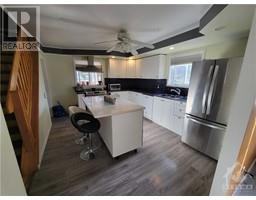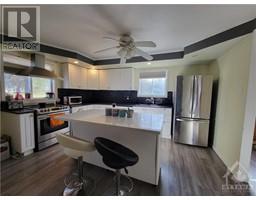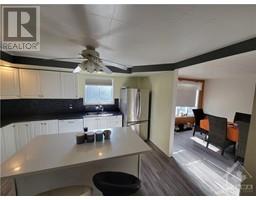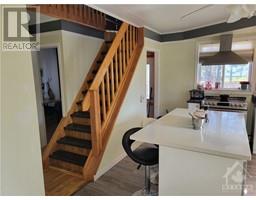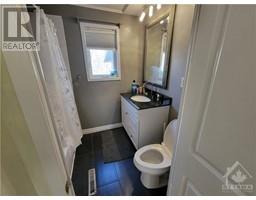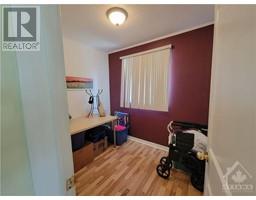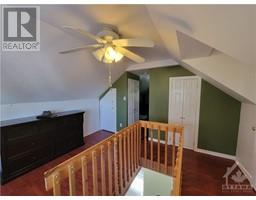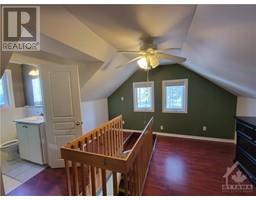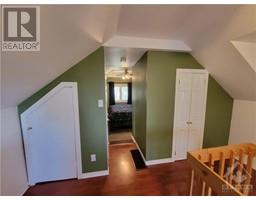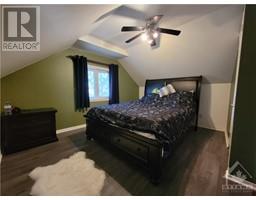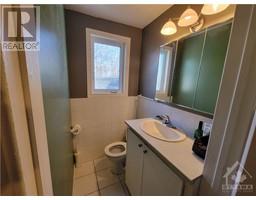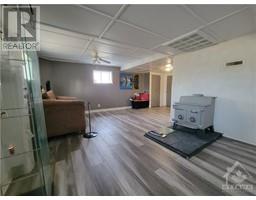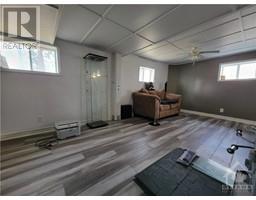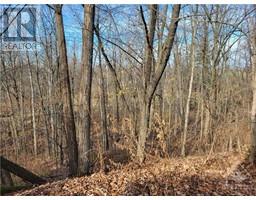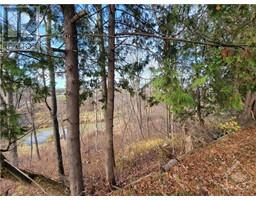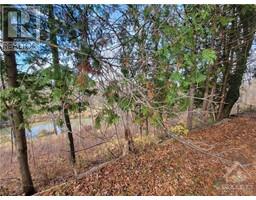3569 Old Montreal Road Ottawa, Ontario K4C 1C8
$450,000
This 2 bed 2 bath, 2 workshops and a large shed/storage Creekside property sits on 2.05 acres, surrounded by mature trees, lot hugs the centerline of the creek. Living in the nature with no rear neighbors. Newer upgrades throughout. Guesthouse presently used as one of the workshops, + shed. This home has a fully finished basement with a lot natural light and room for an additional bedroom. Cozy and worm family home for many years to come. Septic system & fresh water well, Water softener, natural gas installed. Ground floor has a vegetable cellar, accessible from the driveway to lower level of the main home for easy winter convenience and all year long. Recent upgrades include: Natural Gas Furnace 2018 still under 10 year warranty, New flooring throughout 2017, New Bath 2018, roof shingles 2018, kitchen newly redone and appliances, electrical panel 2015, Gazebo/deck 2017, Just minutes away from Orleans and Rockland. 16 minutes to St Laurent Shopping Centre. (id:50133)
Property Details
| MLS® Number | 1369687 |
| Property Type | Single Family |
| Neigbourhood | Cumberland |
| Amenities Near By | Golf Nearby, Public Transit, Recreation Nearby, Shopping |
| Easement | Right Of Way |
| Features | Acreage, Private Setting, Wooded Area, Ravine |
| Parking Space Total | 6 |
| Storage Type | Storage Shed |
| Structure | Barn, Deck |
Building
| Bathroom Total | 2 |
| Bedrooms Above Ground | 2 |
| Bedrooms Total | 2 |
| Appliances | Refrigerator, Dishwasher, Dryer, Hood Fan, Stove, Washer, Blinds |
| Basement Development | Finished |
| Basement Type | Full (finished) |
| Constructed Date | 1964 |
| Construction Style Attachment | Detached |
| Cooling Type | Central Air Conditioning |
| Exterior Finish | Siding |
| Fireplace Present | Yes |
| Fireplace Total | 2 |
| Fixture | Drapes/window Coverings |
| Flooring Type | Laminate, Tile |
| Foundation Type | Block |
| Half Bath Total | 1 |
| Heating Fuel | Natural Gas |
| Heating Type | Forced Air |
| Stories Total | 2 |
| Type | House |
| Utility Water | Drilled Well |
Parking
| Open | |
| Oversize | |
| Gravel |
Land
| Acreage | Yes |
| Land Amenities | Golf Nearby, Public Transit, Recreation Nearby, Shopping |
| Sewer | Septic System |
| Size Depth | 200 Ft |
| Size Frontage | 90 Ft |
| Size Irregular | 90 Ft X 200 Ft (irregular Lot) |
| Size Total Text | 90 Ft X 200 Ft (irregular Lot) |
| Zoning Description | Residential |
Rooms
| Level | Type | Length | Width | Dimensions |
|---|---|---|---|---|
| Second Level | Partial Bathroom | 4'2" x 3'3" | ||
| Second Level | Primary Bedroom | 12'5" x 10'5" | ||
| Second Level | Full Bathroom | 7'2" x 4'3" | ||
| Basement | Family Room | 18'0" x 13'0" | ||
| Basement | Laundry Room | 12'0" x 12'0" | ||
| Main Level | Living Room/dining Room | 23'2" x 12'5" | ||
| Main Level | Kitchen | 13'0" x 11'3" | ||
| Main Level | Bedroom | 8'2" x 7'0" | ||
| Other | Workshop | 10'3" x 10'0" |
https://www.realtor.ca/real-estate/26298193/3569-old-montreal-road-ottawa-cumberland
Contact Us
Contact us for more information

Zoran Delic
Salesperson
1723 Carling Avenue, Suite 1
Ottawa, Ontario K2A 1C8
(613) 725-1171
(613) 725-3323
www.teamrealty.ca

