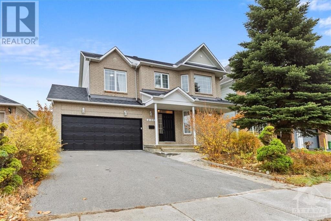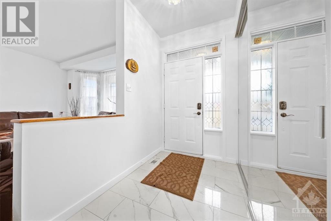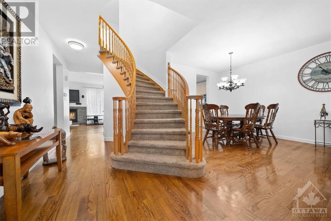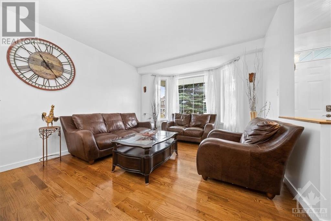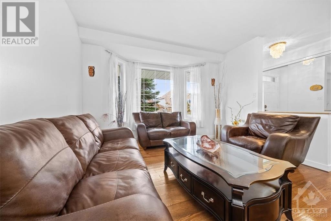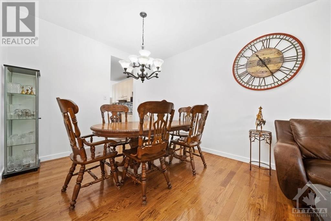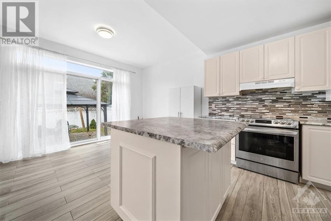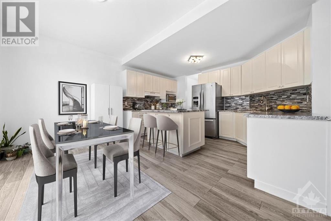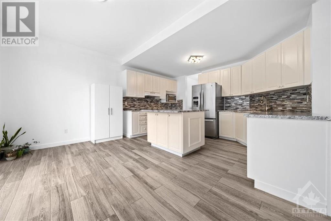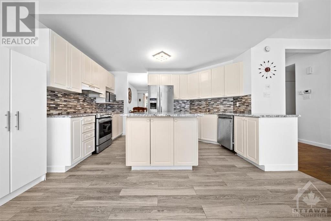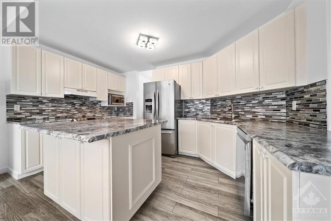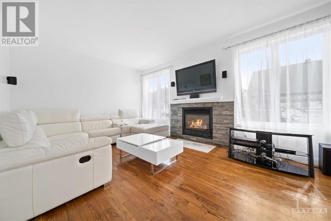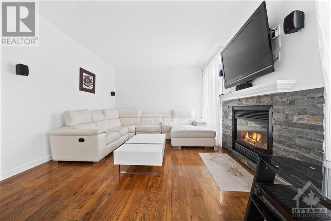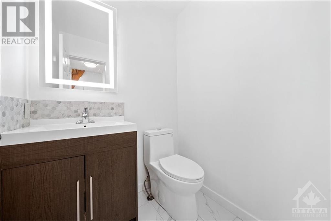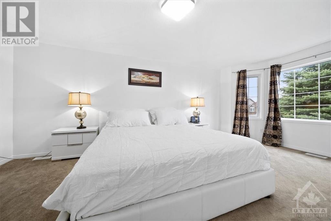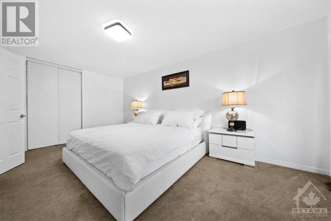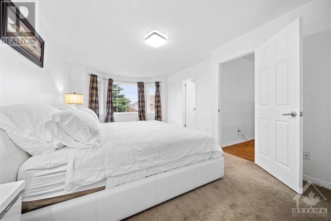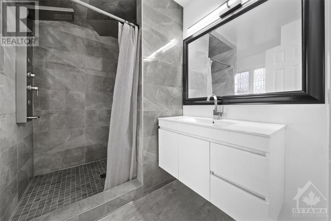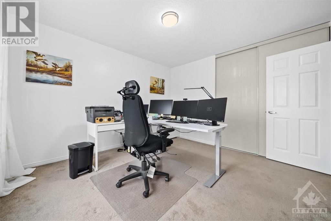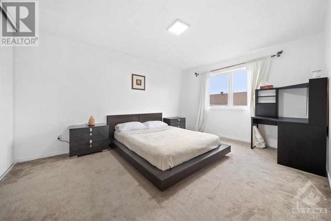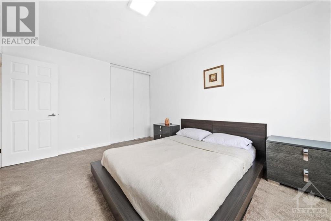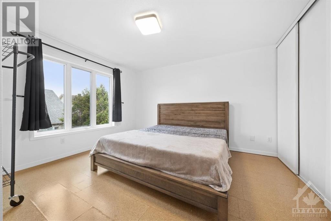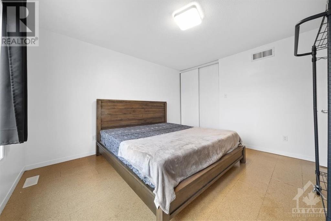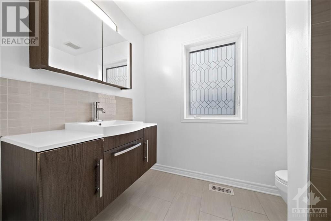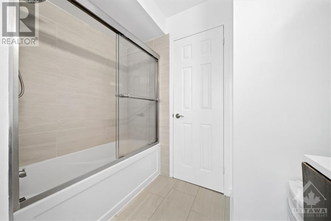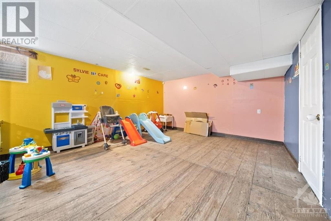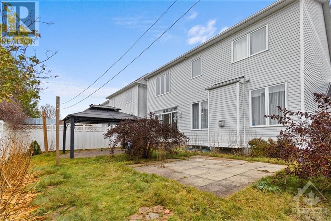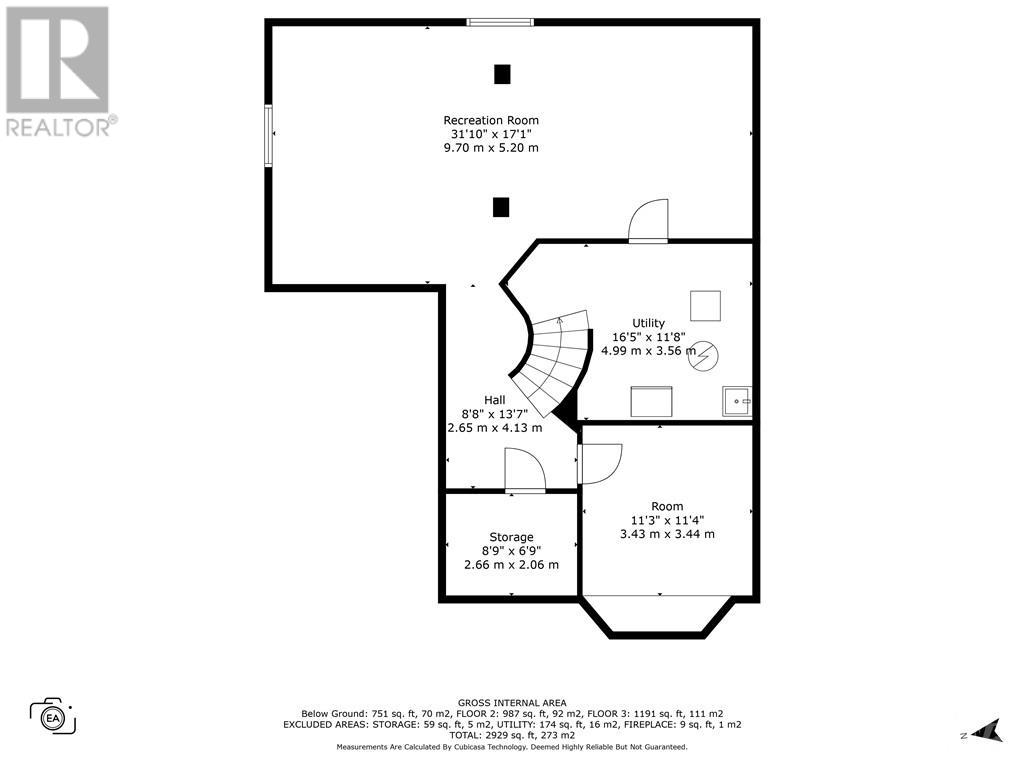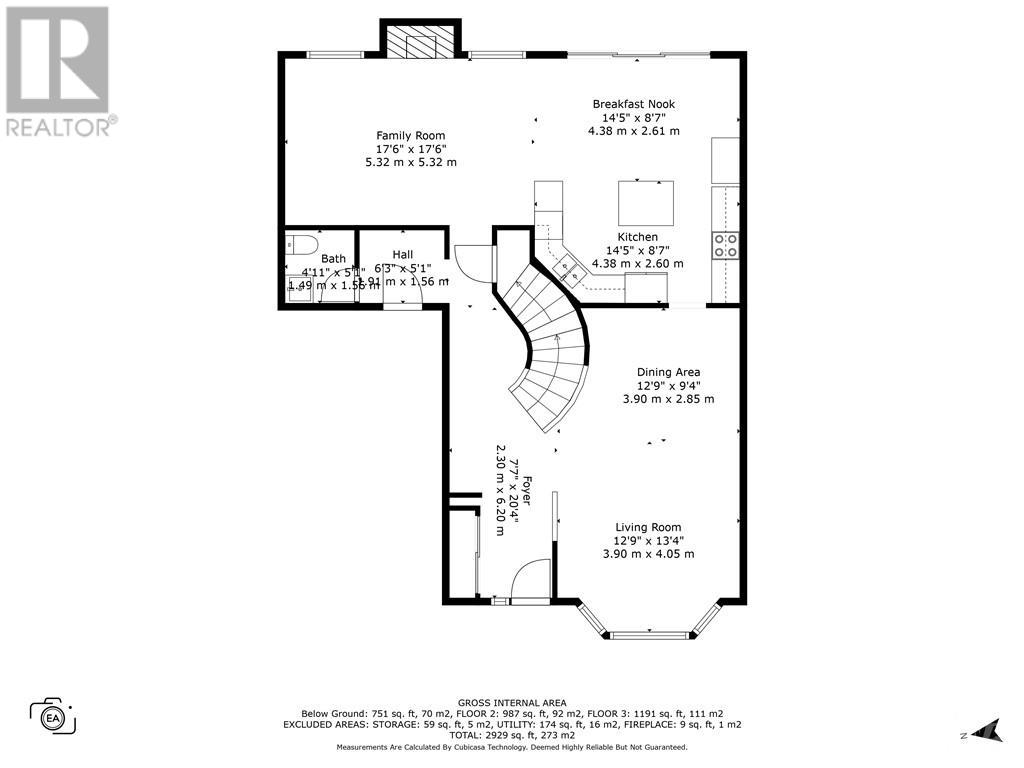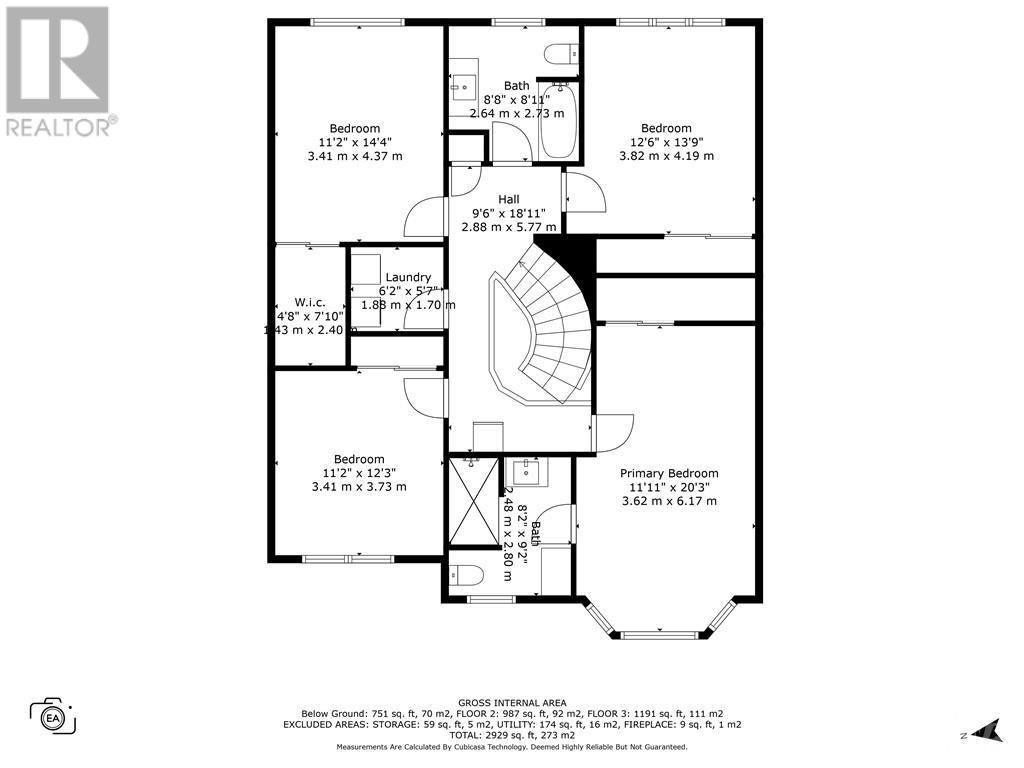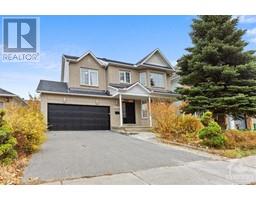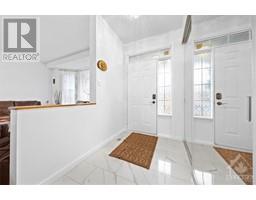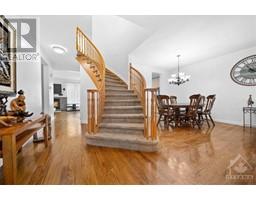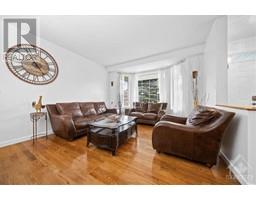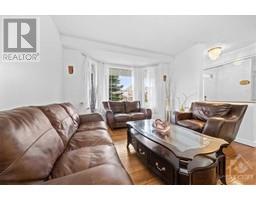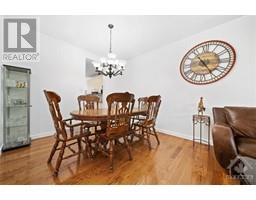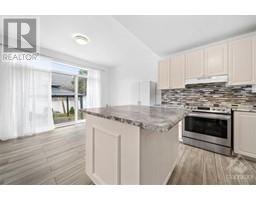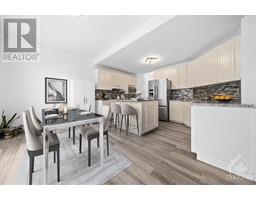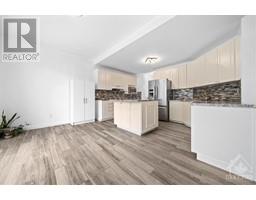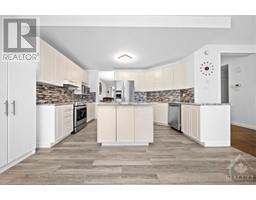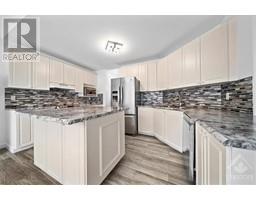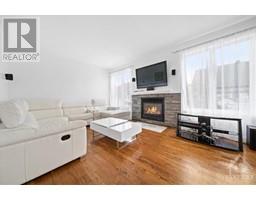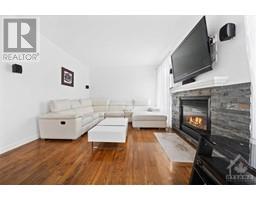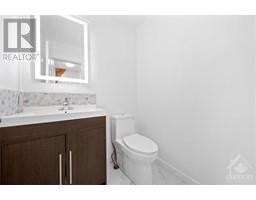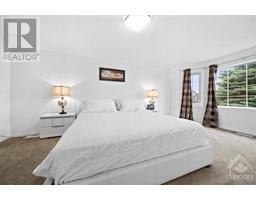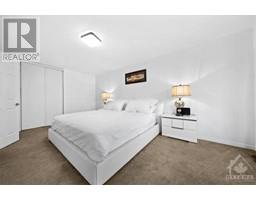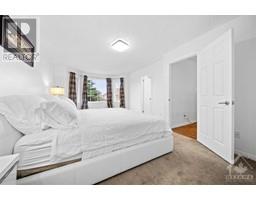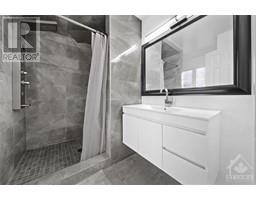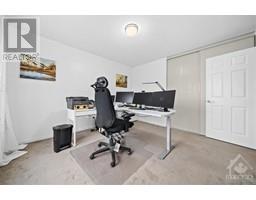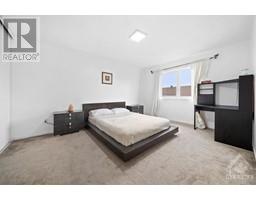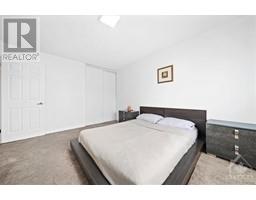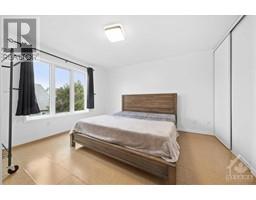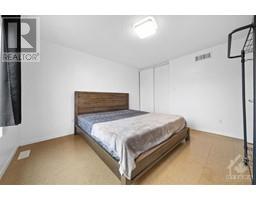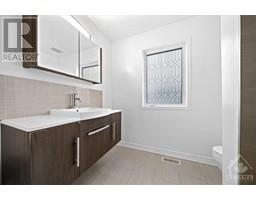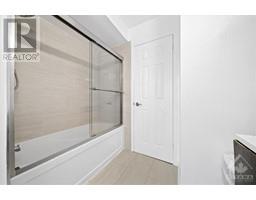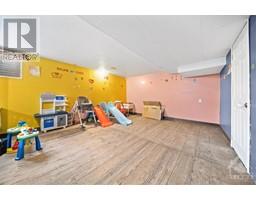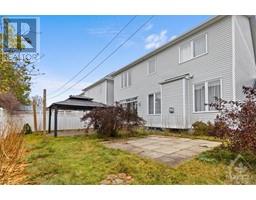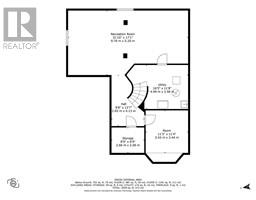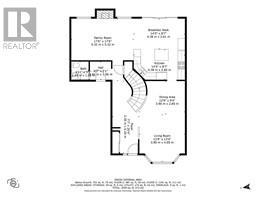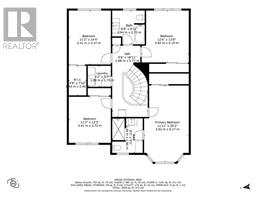2109 Esprit Drive Orleans, Ontario K4A 4K2
$799,900
Discover the perfect blend of modern living and business potential at 2109 Esprit Drive. This single-family detached home boasts a fresh, vibrant look with recent interior paint and updated bathrooms, offering a seamless combination of style and comfort. Featuring a convenient double-car garage, this residence not only caters to your lifestyle needs but also offers a unique income-generating opportunity. The lower level is currently equipped as a licensed daycare, providing an additional stream of revenue should you desire (Buyer responsible for their due diligence). Alternatively, envision transforming this space into a cozy lower-level living area, tailored to your preferences. Roof (2014), Furnace (2014). (id:50133)
Property Details
| MLS® Number | 1369332 |
| Property Type | Single Family |
| Neigbourhood | Avalon East |
| Amenities Near By | Public Transit, Recreation Nearby, Shopping |
| Features | Gazebo, Automatic Garage Door Opener |
| Parking Space Total | 4 |
Building
| Bathroom Total | 3 |
| Bedrooms Above Ground | 4 |
| Bedrooms Total | 4 |
| Appliances | Refrigerator, Dishwasher, Dryer, Hood Fan, Washer |
| Basement Development | Partially Finished |
| Basement Type | Full (partially Finished) |
| Constructed Date | 2001 |
| Construction Style Attachment | Detached |
| Cooling Type | Central Air Conditioning |
| Exterior Finish | Brick, Siding |
| Fireplace Present | Yes |
| Fireplace Total | 1 |
| Fixture | Drapes/window Coverings |
| Flooring Type | Wall-to-wall Carpet, Hardwood, Tile |
| Foundation Type | Poured Concrete |
| Half Bath Total | 1 |
| Heating Fuel | Natural Gas |
| Heating Type | Forced Air |
| Stories Total | 2 |
| Type | House |
| Utility Water | Municipal Water |
Parking
| Attached Garage |
Land
| Acreage | No |
| Fence Type | Fenced Yard |
| Land Amenities | Public Transit, Recreation Nearby, Shopping |
| Sewer | Municipal Sewage System |
| Size Depth | 86 Ft ,11 In |
| Size Frontage | 45 Ft ,7 In |
| Size Irregular | 45.6 Ft X 86.94 Ft |
| Size Total Text | 45.6 Ft X 86.94 Ft |
| Zoning Description | R1v |
Rooms
| Level | Type | Length | Width | Dimensions |
|---|---|---|---|---|
| Second Level | Primary Bedroom | 11'11" x 20'3" | ||
| Second Level | 3pc Ensuite Bath | 8'2" x 9'2" | ||
| Second Level | Bedroom | 11'2" x 12'3" | ||
| Second Level | Bedroom | 11'2" x 14'4" | ||
| Second Level | Bedroom | 12'6" x 13'9" | ||
| Second Level | Laundry Room | 6'2" x 5'7" | ||
| Second Level | 3pc Bathroom | 8'8" x 8'11" | ||
| Lower Level | Recreation Room | 31'10" x 17'1" | ||
| Lower Level | Utility Room | 16'5" x 11'8" | ||
| Lower Level | Storage | 8'9" x 6'9" | ||
| Lower Level | Storage | 11'3" x 11'4" | ||
| Main Level | Foyer | 7'7" x 20'4" | ||
| Main Level | Living Room | 12'9" x 13'4" | ||
| Main Level | Dining Room | 12'9" x 9'4" | ||
| Main Level | Kitchen | 14'5" x 8'7" | ||
| Main Level | Eating Area | 14'5" x 8'7" | ||
| Main Level | Family Room | 17'6" x 17'6" | ||
| Main Level | Mud Room | 6'3" x 5'1" | ||
| Main Level | 2pc Bathroom | 4'11" x 5'1" |
https://www.realtor.ca/real-estate/26281677/2109-esprit-drive-orleans-avalon-east
Contact Us
Contact us for more information
Mike Ouellette
Salesperson
343 Preston Street, 11th Floor
Ottawa, Ontario K1S 1N4
(866) 530-7737
(647) 849-3180
www.exprealty.ca

