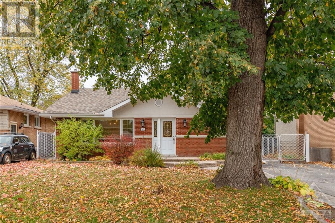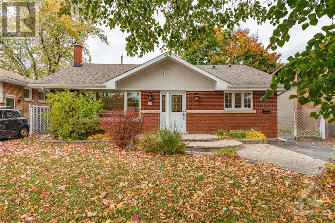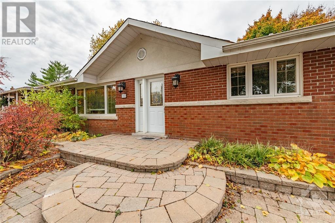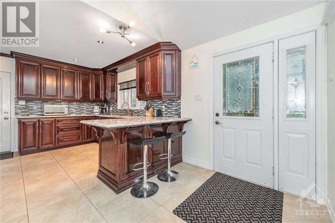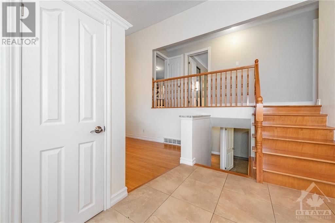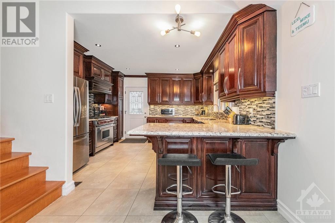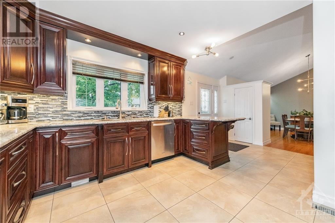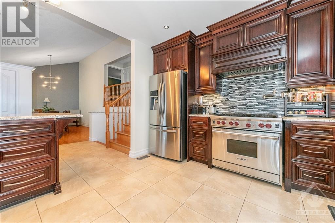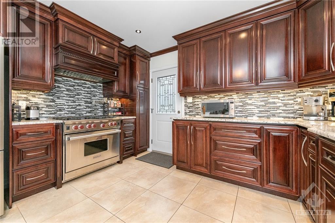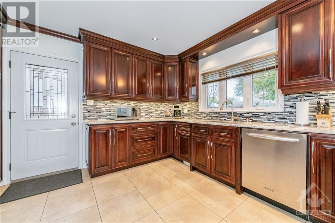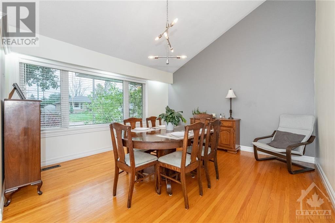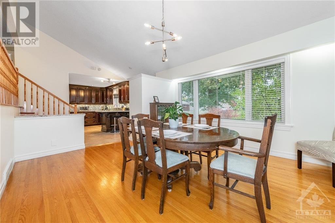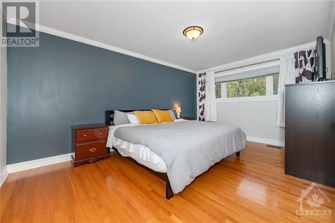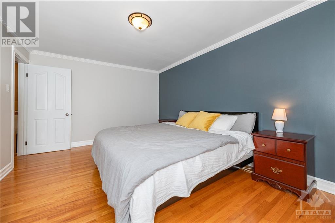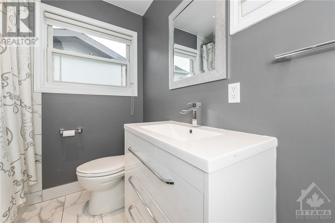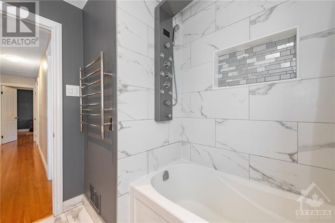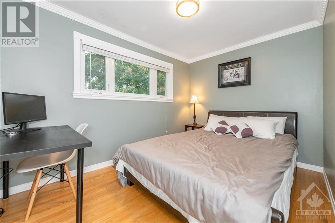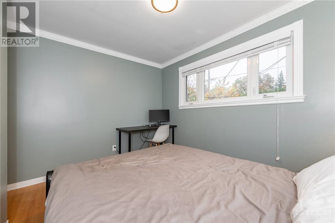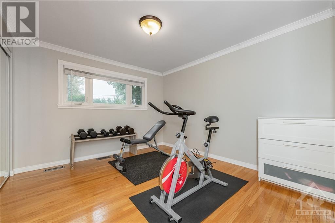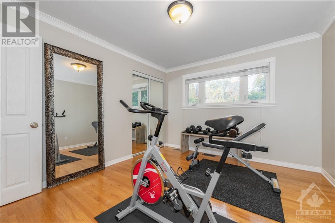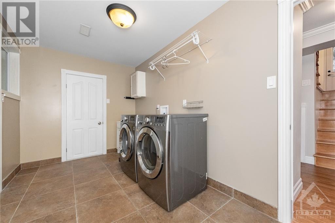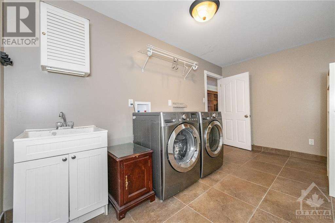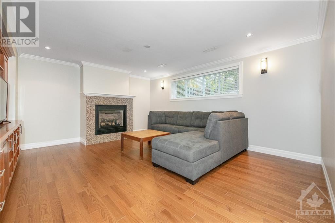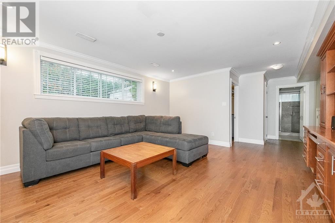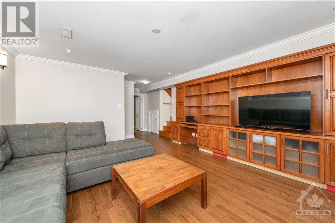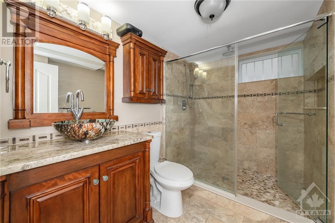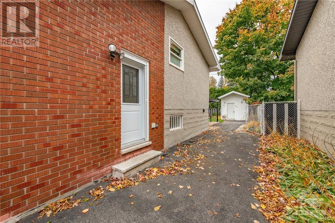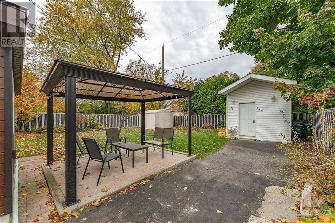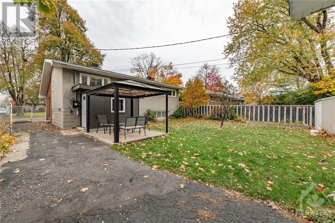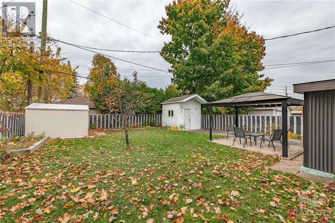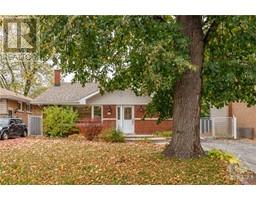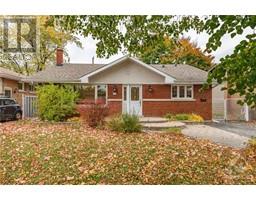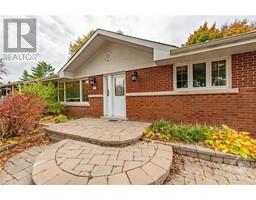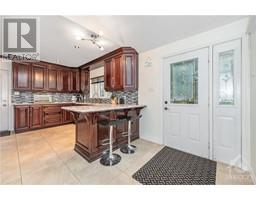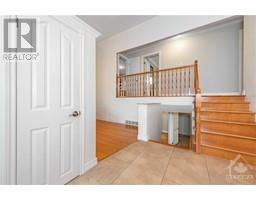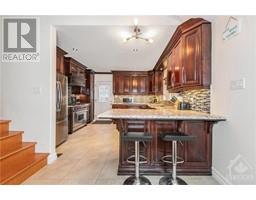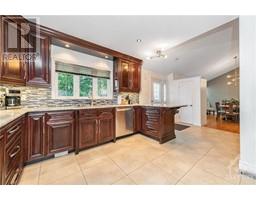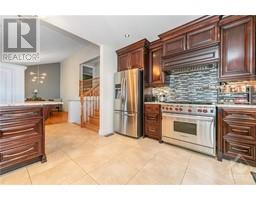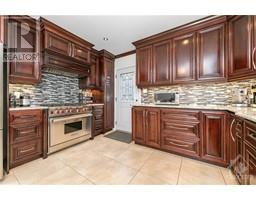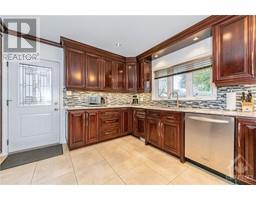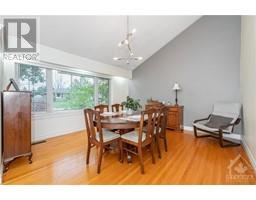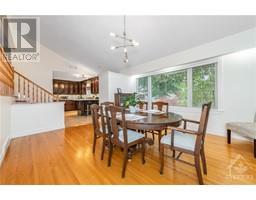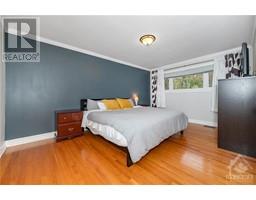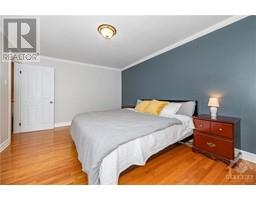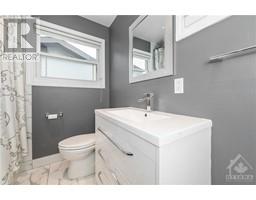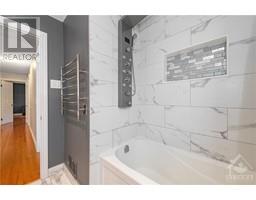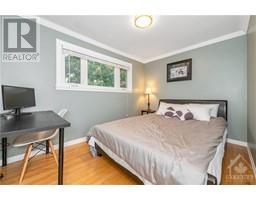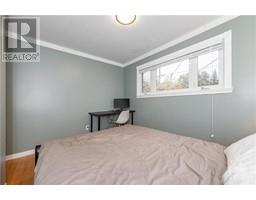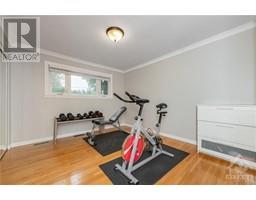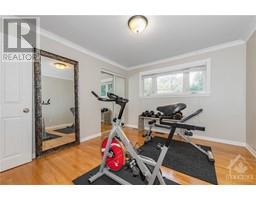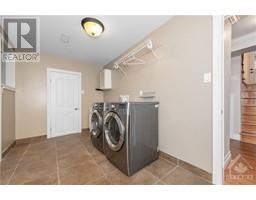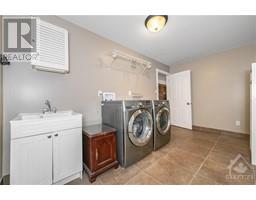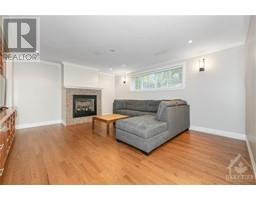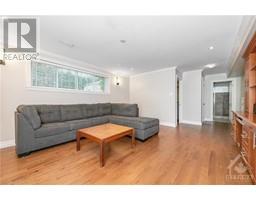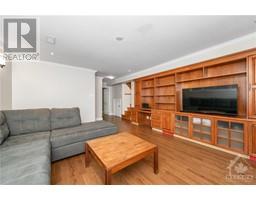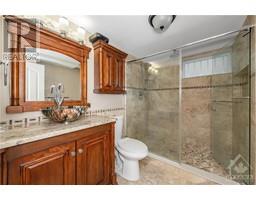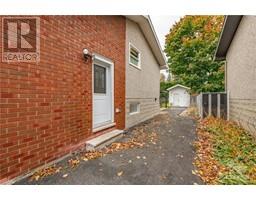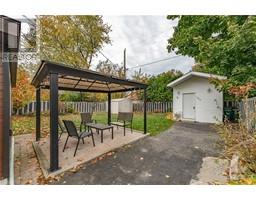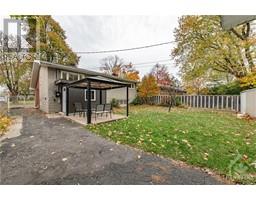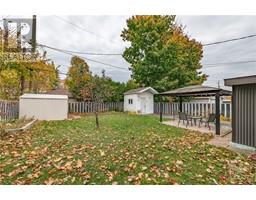783 Adams Avenue Ottawa, Ontario K1G 2Y1
$699,900
Pride of ownership is evident in this bright renovated move-in ready back-split bungalow on a quiet street in the family-oriented neighbourhood of Elmvale Acres. With schools and parks nearby, including a community garden, there are lots of places to explore with the kids. Interlock front steps & walkway with gated access to the fenced exterior backyard includes a patio landing with gazebo & oversized shed perfect for entertaining family & friends. Inside the home you will discover hardwood & tile flooring throughout with plenty of room for everyone as the lower level offers a full family room with gas fireplace and custom built in cabinetry. Renovated bathrooms (lower level bathroom and laundry room offers heated floors) and a custom gourmet kitchen complete with granite counters, 36 inch gas WOLF stove and pot filler above stove is ideal for someone that likes to cook. Come see what this home has to offer. (id:50133)
Open House
This property has open houses!
2:00 pm
Ends at:4:00 pm
Property Details
| MLS® Number | 1370403 |
| Property Type | Single Family |
| Neigbourhood | Elmvale Acres |
| Amenities Near By | Public Transit, Recreation Nearby, Shopping |
| Community Features | Family Oriented |
| Features | Gazebo |
| Parking Space Total | 3 |
| Structure | Patio(s) |
Building
| Bathroom Total | 2 |
| Bedrooms Above Ground | 3 |
| Bedrooms Total | 3 |
| Appliances | Refrigerator, Dishwasher, Dryer, Stove, Washer, Blinds |
| Basement Development | Finished |
| Basement Type | Full (finished) |
| Constructed Date | 1960 |
| Construction Style Attachment | Detached |
| Cooling Type | Central Air Conditioning |
| Exterior Finish | Brick, Stucco |
| Fireplace Present | Yes |
| Fireplace Total | 1 |
| Fixture | Drapes/window Coverings |
| Flooring Type | Hardwood, Ceramic |
| Foundation Type | Poured Concrete |
| Heating Fuel | Natural Gas |
| Heating Type | Forced Air |
| Type | House |
| Utility Water | Municipal Water |
Parking
| Surfaced |
Land
| Acreage | No |
| Land Amenities | Public Transit, Recreation Nearby, Shopping |
| Sewer | Municipal Sewage System |
| Size Depth | 100 Ft |
| Size Frontage | 50 Ft |
| Size Irregular | 50 Ft X 100 Ft |
| Size Total Text | 50 Ft X 100 Ft |
| Zoning Description | R1o |
Rooms
| Level | Type | Length | Width | Dimensions |
|---|---|---|---|---|
| Second Level | Primary Bedroom | 15'2" x 10'10" | ||
| Second Level | Bedroom | 11'9" x 10'5" | ||
| Second Level | Bedroom | 11'2" x 9'2" | ||
| Second Level | 4pc Bathroom | Measurements not available | ||
| Lower Level | Recreation Room | 16'5" x 14'3" | ||
| Lower Level | 3pc Bathroom | Measurements not available | ||
| Lower Level | Laundry Room | 13'10" x 12'9" | ||
| Main Level | Foyer | Measurements not available | ||
| Main Level | Kitchen | 13'8" x 12'9" | ||
| Main Level | Living Room/dining Room | 15'8" x 12'0" |
https://www.realtor.ca/real-estate/26314955/783-adams-avenue-ottawa-elmvale-acres
Contact Us
Contact us for more information

Ben Wightman
Salesperson
www.bensellshomes.ca
www.facebook.com/pages/Ben-Wightman-Royal-LePage-Team-Realty/564565240312266?ref=aymt_homepage_panel
3441 Mcbean Street
Ottawa, Ontario K0A 2Z0
(613) 838-4858
www.teamrealty.ca

Ryan Murray
Salesperson
3441 Mcbean Street
Ottawa, Ontario K0A 2Z0
(613) 838-4858
www.teamrealty.ca

