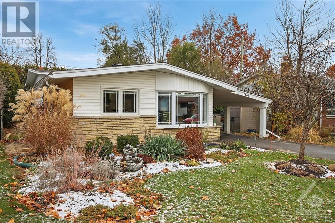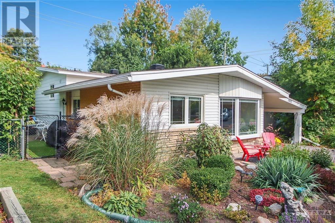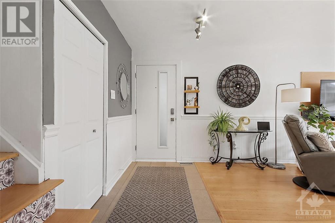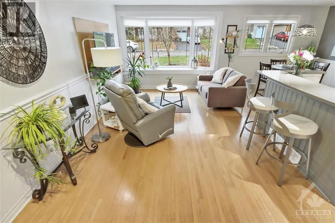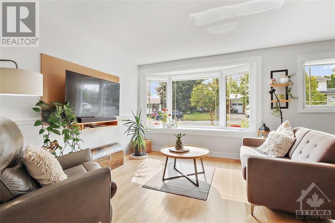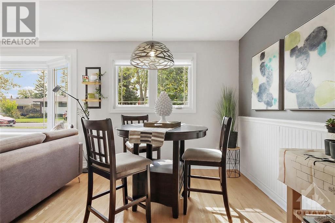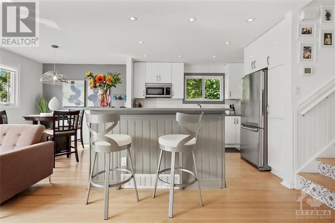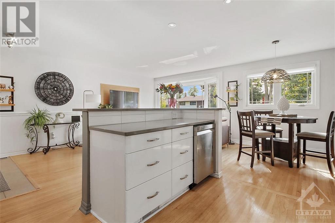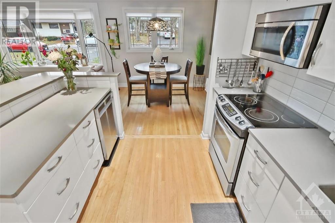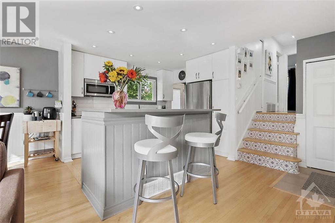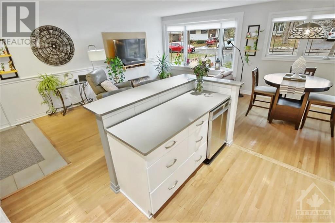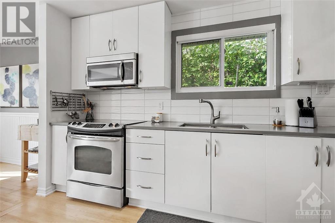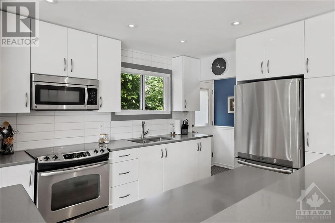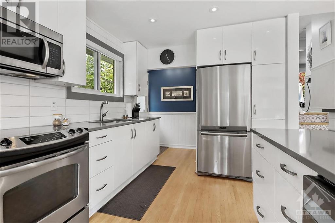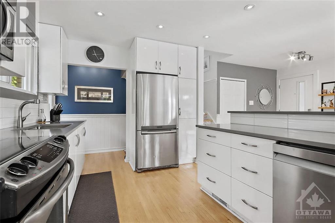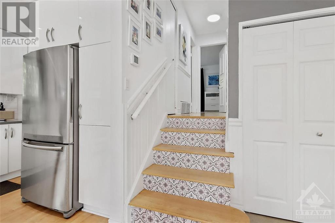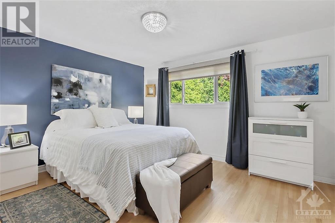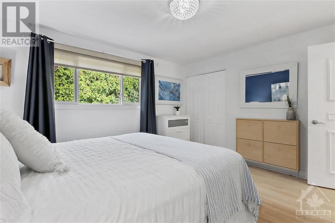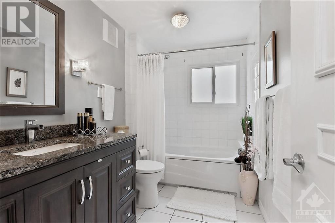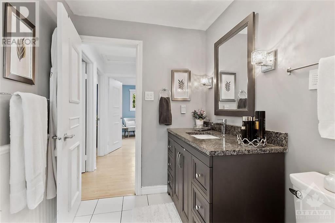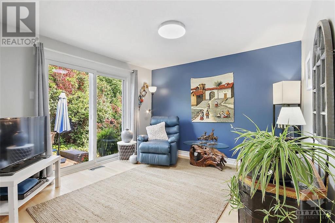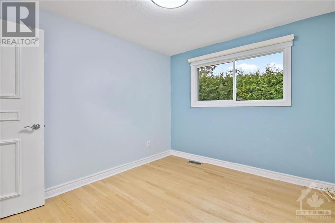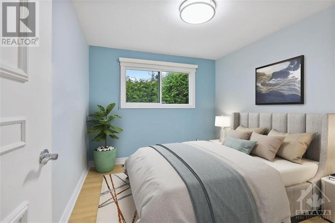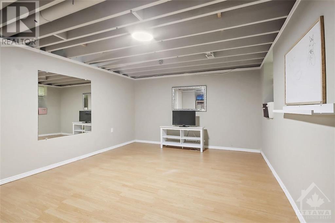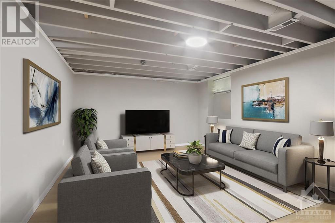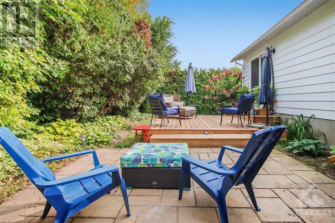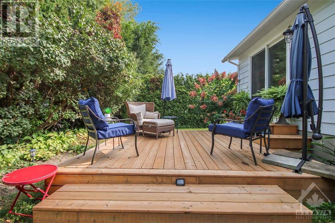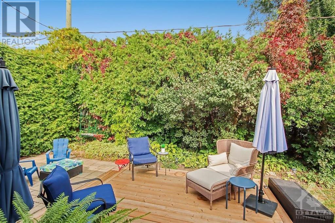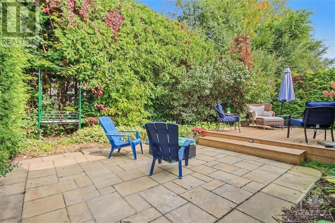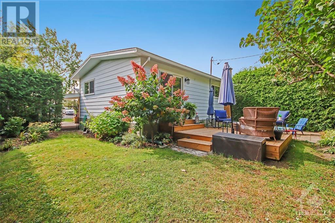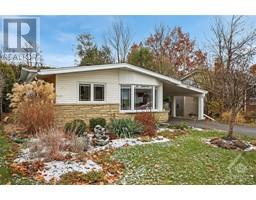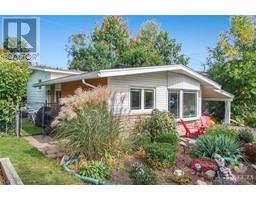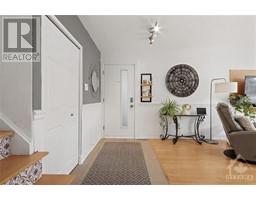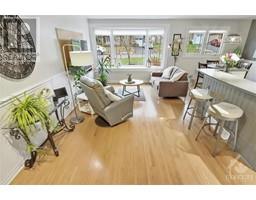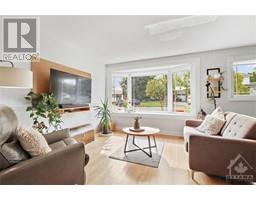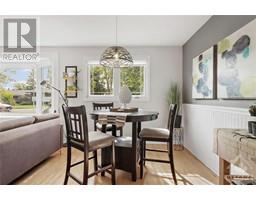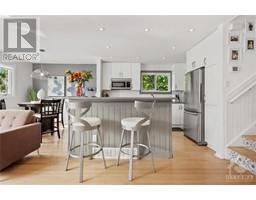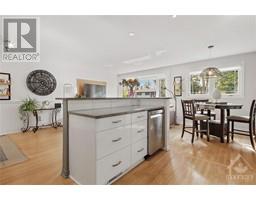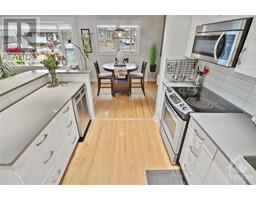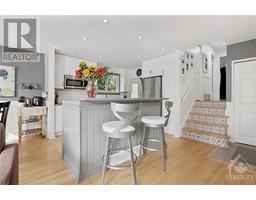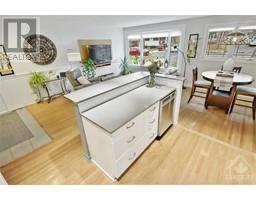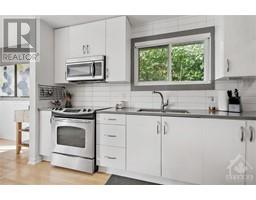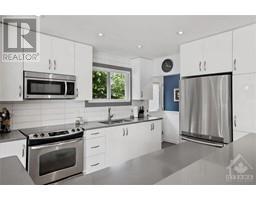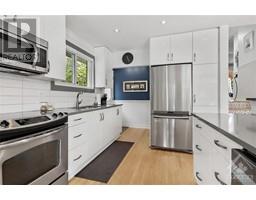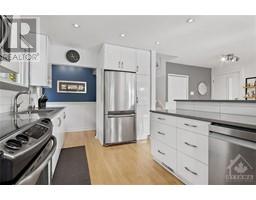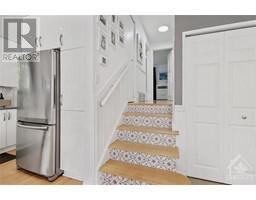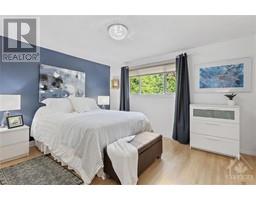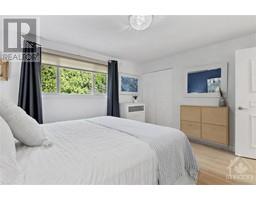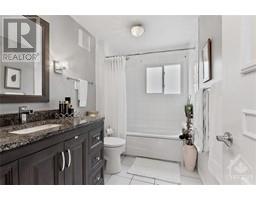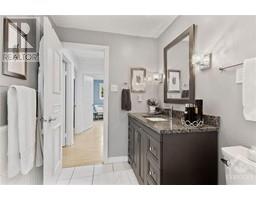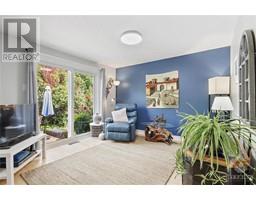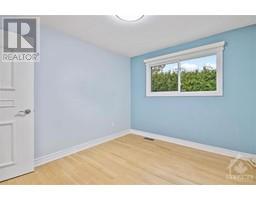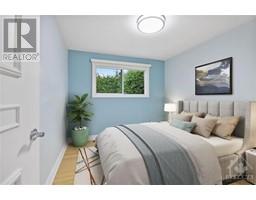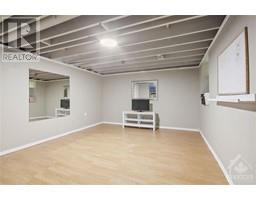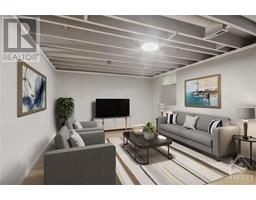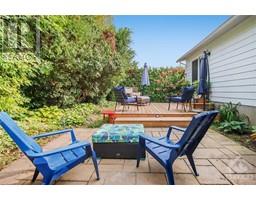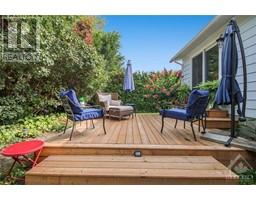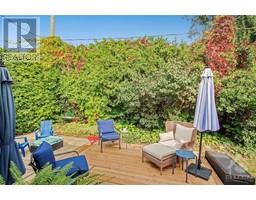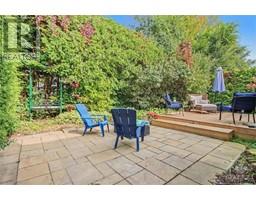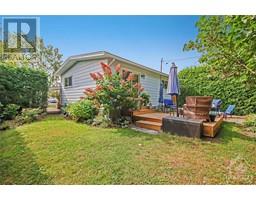1853 Lorraine Avenue Ottawa, Ontario K1H 6Z7
$669,900
What a gem! Nested on a mature, quiet tree-lined street in Guildwood Estates. This upgraded split level detached Home features three bedrooms + one full bathroom, with hardwood throughout. Inviting foyer, leads to open concept Living Room + large bay window and custom wall console, Dining area drenched in natural light. Kitchen boasts quartz counters and ample cabinetry + pantry, island + stainless steel appliances. Upper Level leads to three well appointed bedrooms. Generous full bathroom. Lower Levels features Recreation Room /Gym+ Laundry Area. Expanse of storage under the main level is sure to impress. The enchanting hedged back yard, with access from Bedroom #2 and Kitchen, provides plenty of privacy and is a tranquil oasis with a wooden deck and patio. Gorgeous perennial gardens! The meticulously maintained Home is complete with a carport. Roof shingle + Sheathing 2011; Kitchen remodeled 2011; Windows 2011; Furnace 2008; Deck 2022. (id:50133)
Property Details
| MLS® Number | 1370410 |
| Property Type | Single Family |
| Neigbourhood | GUILDWOOD ESTATES. |
| Amenities Near By | Public Transit, Shopping |
| Communication Type | Internet Access |
| Community Features | Family Oriented, School Bus |
| Easement | Unknown |
| Parking Space Total | 3 |
| Storage Type | Storage Shed |
| Structure | Deck |
Building
| Bathroom Total | 1 |
| Bedrooms Above Ground | 3 |
| Bedrooms Total | 3 |
| Appliances | Refrigerator, Dishwasher, Dryer, Microwave Range Hood Combo, Stove, Washer |
| Basement Development | Partially Finished |
| Basement Type | Crawl Space (partially Finished) |
| Constructed Date | 1963 |
| Construction Material | Wood Frame |
| Construction Style Attachment | Detached |
| Cooling Type | Central Air Conditioning |
| Exterior Finish | Brick, Siding |
| Fixture | Drapes/window Coverings |
| Flooring Type | Hardwood, Laminate, Ceramic |
| Foundation Type | Poured Concrete |
| Heating Fuel | Natural Gas |
| Heating Type | Forced Air |
| Type | House |
| Utility Water | Municipal Water |
Parking
| Carport | |
| Surfaced |
Land
| Acreage | No |
| Land Amenities | Public Transit, Shopping |
| Landscape Features | Land / Yard Lined With Hedges |
| Sewer | Municipal Sewage System |
| Size Depth | 95 Ft ,4 In |
| Size Frontage | 53 Ft |
| Size Irregular | 53 Ft X 95.36 Ft |
| Size Total Text | 53 Ft X 95.36 Ft |
| Zoning Description | R10 (623) |
Rooms
| Level | Type | Length | Width | Dimensions |
|---|---|---|---|---|
| Second Level | Primary Bedroom | 13'0" x 12'8" | ||
| Second Level | Bedroom | 10'8" x 11'9" | ||
| Second Level | Bedroom | 10'8" x 9'6" | ||
| Lower Level | Recreation Room | 12'1" x 18'4" | ||
| Lower Level | Utility Room | 13'5" x 16'3" | ||
| Main Level | Foyer | 4'4" x 7'9" | ||
| Main Level | Living Room | 20'7" x 11'6" | ||
| Main Level | Kitchen | 10'3" x 11'2" | ||
| Main Level | 3pc Bathroom | 9'8" x 5'6" | ||
| Main Level | Other | 12'0" x 13'6" | ||
| Main Level | Dining Room | 10'4" x 9'0" |
https://www.realtor.ca/real-estate/26314953/1853-lorraine-avenue-ottawa-guildwood-estates
Contact Us
Contact us for more information

Alison Doble
Broker
www.royallepage.ca
555 Legget Drive
Kanata, Ontario K2K 2X3
(613) 270-8200
(613) 270-0463
www.teamrealty.ca

