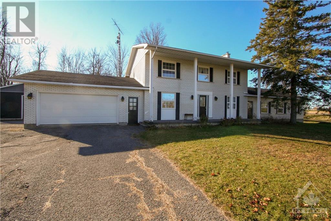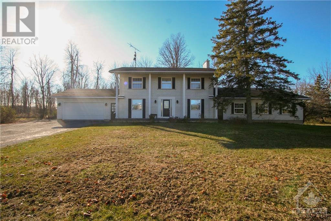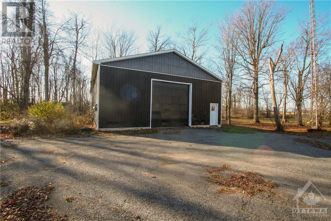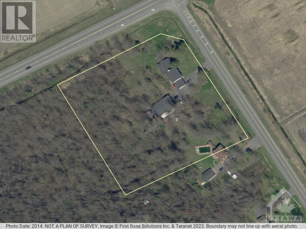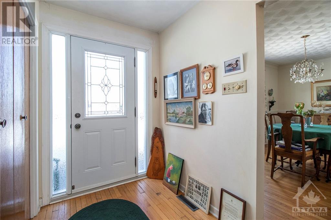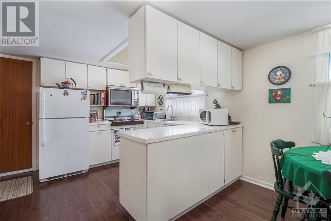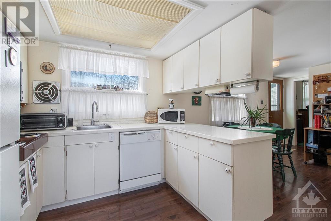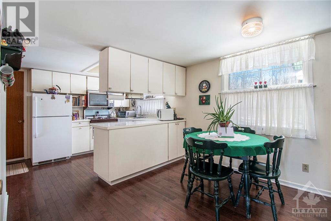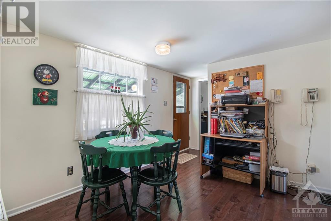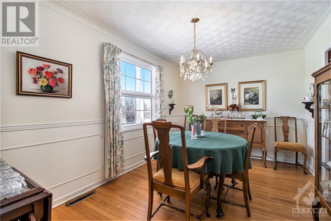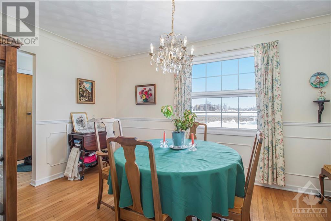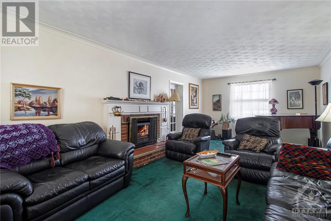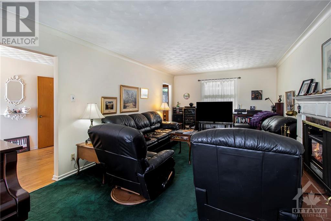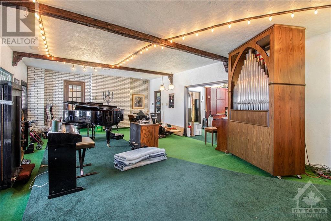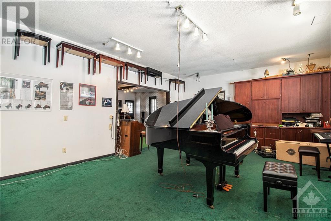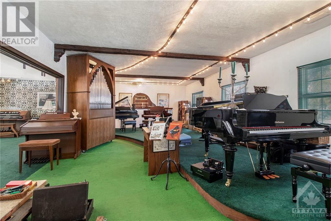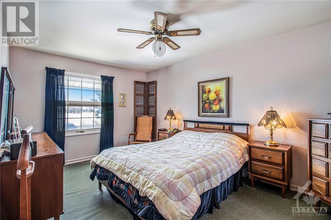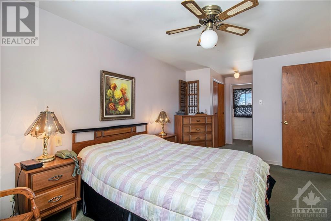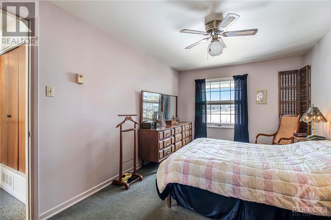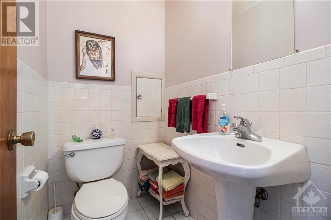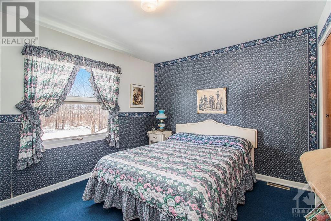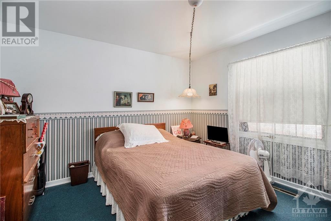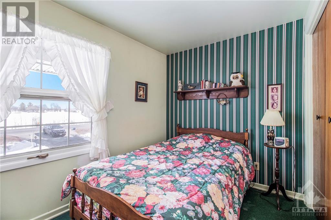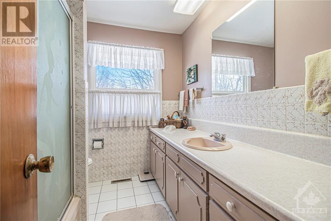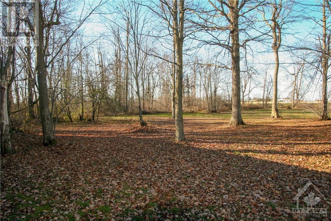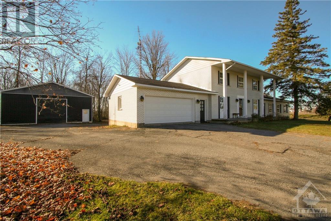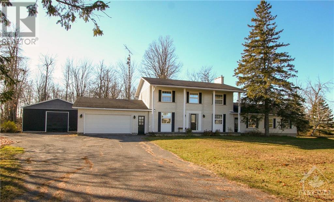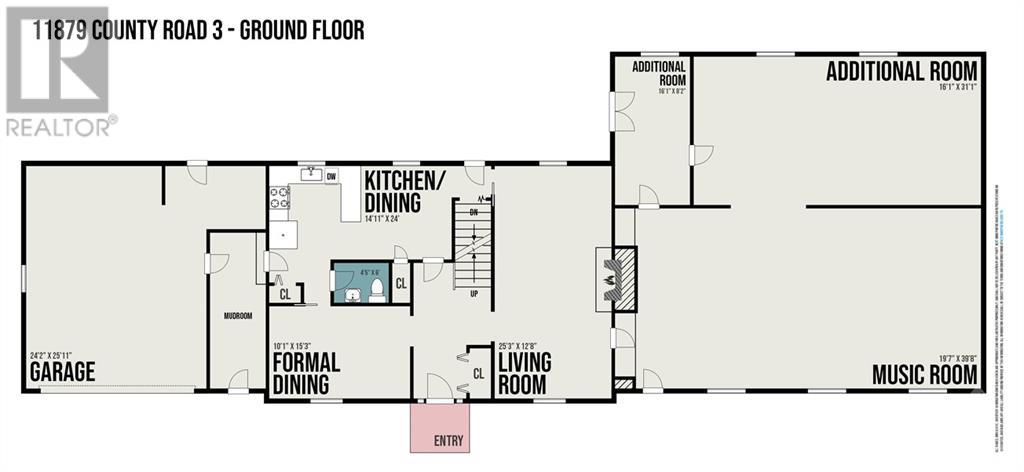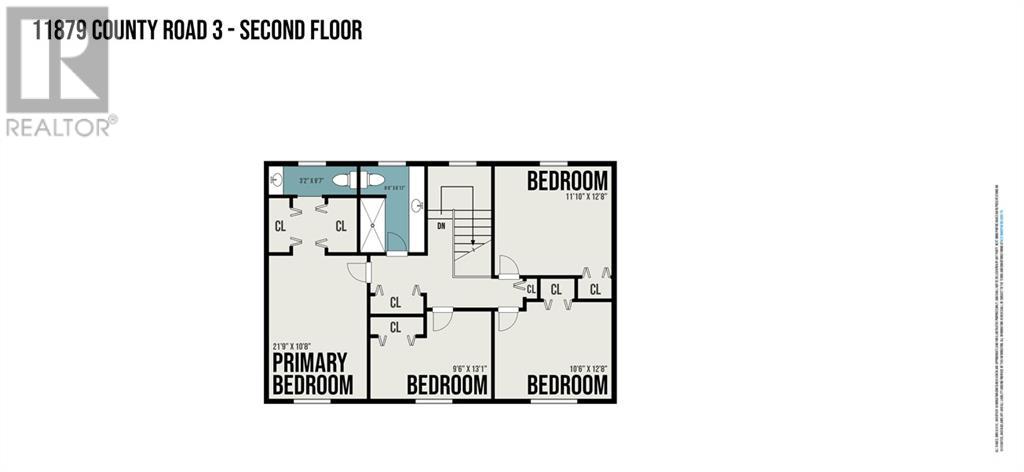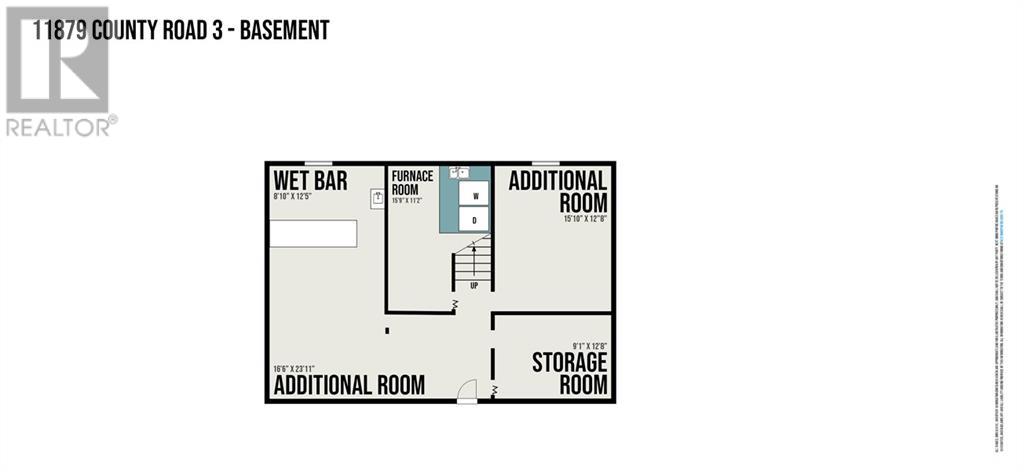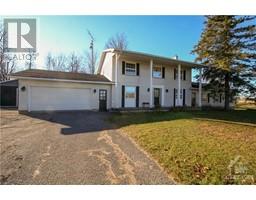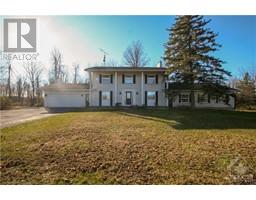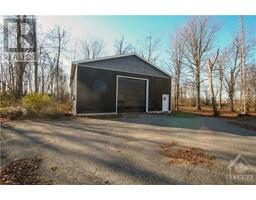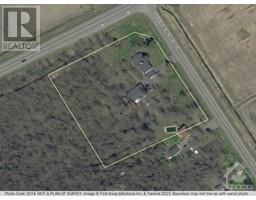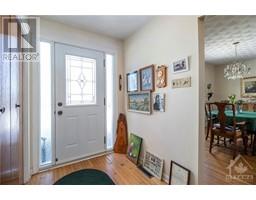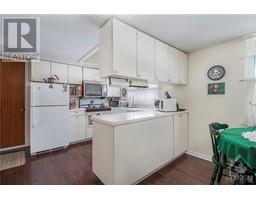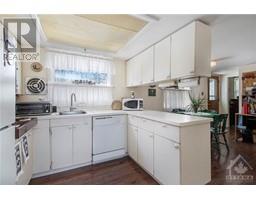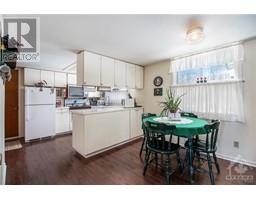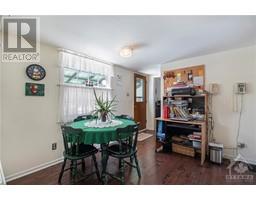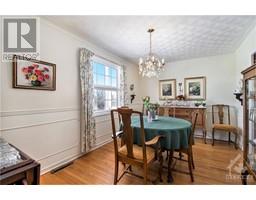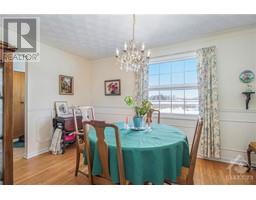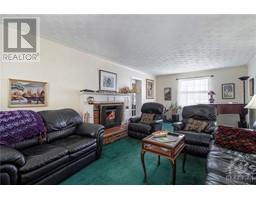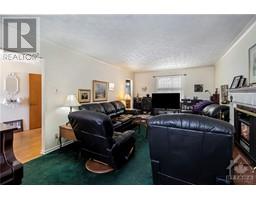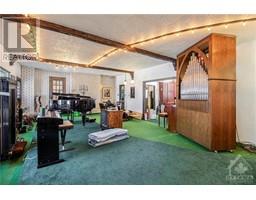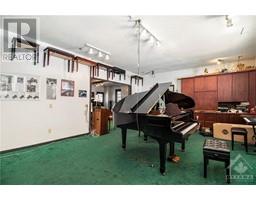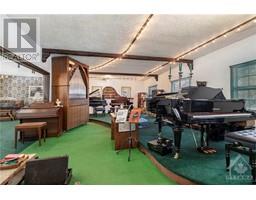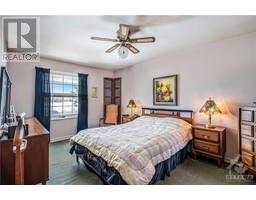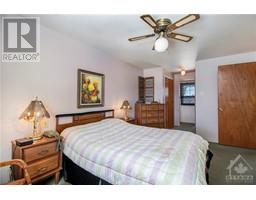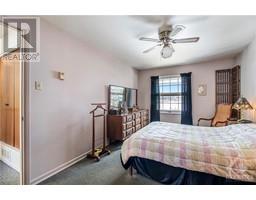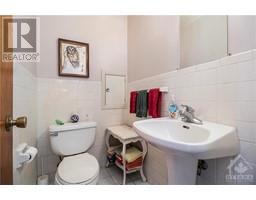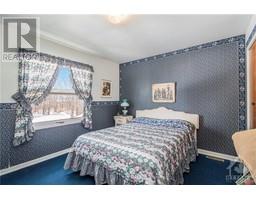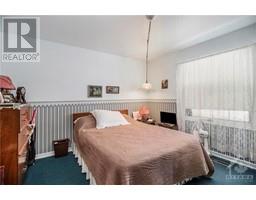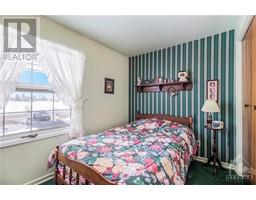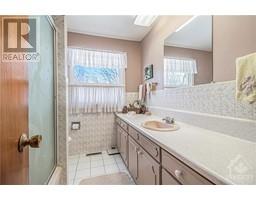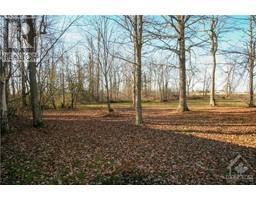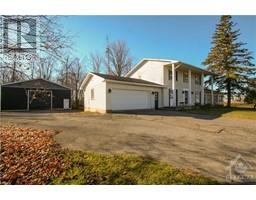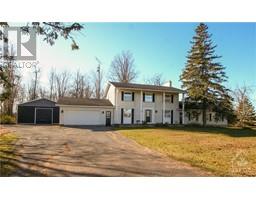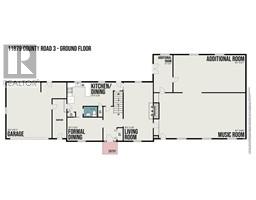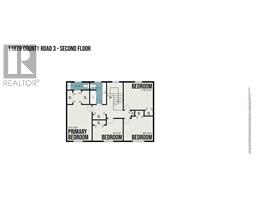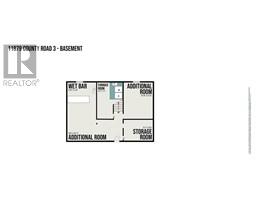11879 County 3 Road Mountain, Ontario K0E 1S0
$624,900
Proudly presenting this large 4 bedroom home with a large shop on almost 4 acres! Built in 1967 (approx), this home is on the market for the first time! The main level boasts a formal dining room, wood-burning fireplace in the living room and all 4 bedrooms on the second level. Looking for more? There is an awesome bonus space, currently being used for displaying pianos, that can be converted into extra living space, or a studio or hobby space! Wait - that is not all: There is also an indoor pool that is under the floor in the bonus space! The basement has a fully finished family room with a wet bar, and a partially finished office and laundry room. Outside is the perfect mix of open yard and mature trees, plus a huge shop that has so much potential, whether for storage, a mechanic or many other possibilities! This unique home is located approx 5 minutes from Winchester, 15 minutes from Kemptville or 45 min to Ottawa. (id:50133)
Property Details
| MLS® Number | 1370397 |
| Property Type | Single Family |
| Neigbourhood | Winchester |
| Community Features | Family Oriented |
| Features | Acreage |
| Parking Space Total | 10 |
| Road Type | Paved Road |
Building
| Bathroom Total | 3 |
| Bedrooms Above Ground | 4 |
| Bedrooms Total | 4 |
| Appliances | Refrigerator, Oven - Built-in, Cooktop, Dryer, Washer |
| Basement Development | Finished |
| Basement Type | Full (finished) |
| Constructed Date | 1966 |
| Construction Style Attachment | Detached |
| Cooling Type | None |
| Exterior Finish | Brick |
| Fixture | Drapes/window Coverings |
| Flooring Type | Wall-to-wall Carpet, Mixed Flooring, Hardwood, Vinyl |
| Foundation Type | Block |
| Half Bath Total | 2 |
| Heating Fuel | Oil |
| Heating Type | Forced Air |
| Stories Total | 2 |
| Type | House |
| Utility Water | Drilled Well, Well |
Parking
| Attached Garage | |
| Inside Entry | |
| Oversize |
Land
| Acreage | Yes |
| Sewer | Septic System |
| Size Depth | 427 Ft ,2 In |
| Size Frontage | 369 Ft ,7 In |
| Size Irregular | 3.9 |
| Size Total | 3.9 Ac |
| Size Total Text | 3.9 Ac |
| Zoning Description | Rural |
Rooms
| Level | Type | Length | Width | Dimensions |
|---|---|---|---|---|
| Second Level | Primary Bedroom | 15'3" x 9'11" | ||
| Second Level | 2pc Ensuite Bath | 8'0" x 3'0" | ||
| Second Level | Bedroom | 12'0" x 10'0" | ||
| Second Level | Bedroom | 12'0" x 10'0" | ||
| Second Level | Bedroom | 11'11" x 7'1" | ||
| Second Level | 4pc Bathroom | 8'4" x 7'0" | ||
| Basement | Family Room | 23'0" x 11'7" | ||
| Basement | Office | 13'3" x 12'0" | ||
| Basement | Laundry Room | 14'0" x 6'7" | ||
| Main Level | Foyer | 14'0" x 7'9" | ||
| Main Level | Living Room | 24'0" x 11'0" | ||
| Main Level | Dining Room | 14'0" x 9'7" | ||
| Main Level | Kitchen | 18'11" x 9'8" | ||
| Main Level | 2pc Bathroom | 5'4" x 3'11" |
https://www.realtor.ca/real-estate/26314794/11879-county-3-road-mountain-winchester
Contact Us
Contact us for more information
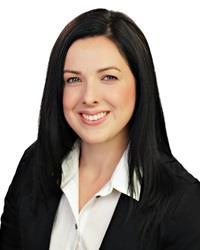
Emily Blanchard
Salesperson
530 Main Street
Winchester, Ontario K0C 2K0
(613) 774-4253
(613) 703-6651
www.ottawacountryhomes.ca

Nathan Lang
Salesperson
www.Oldford.ca
530 Main Street
Winchester, Ontario K0C 2K0
(613) 774-4253
(613) 703-6651
www.ottawacountryhomes.ca

