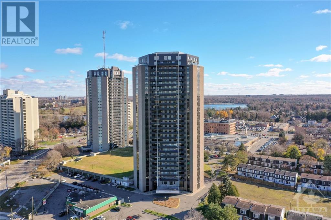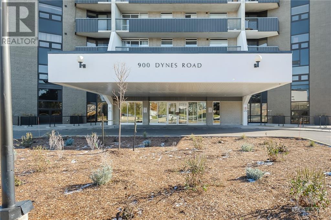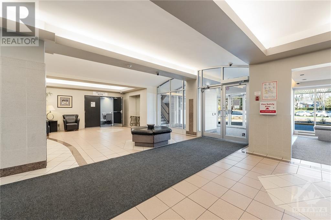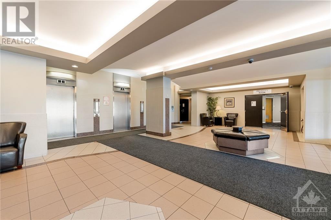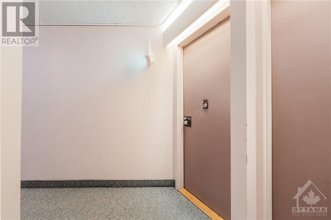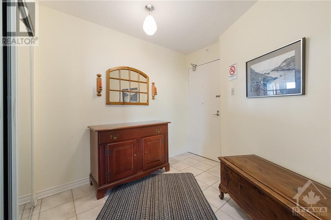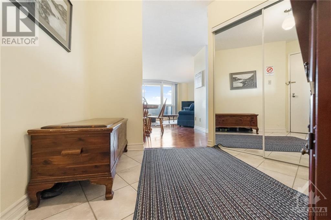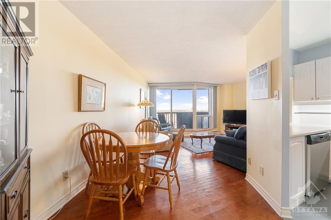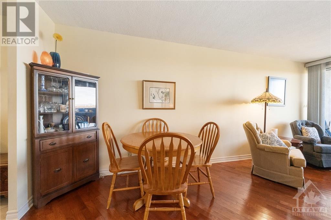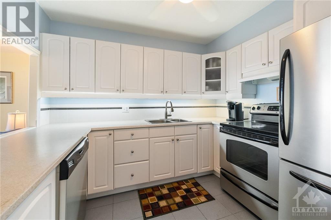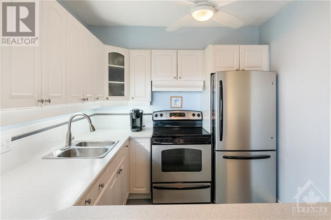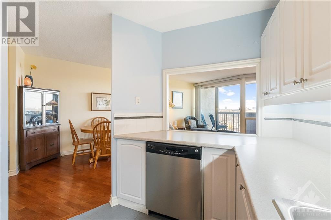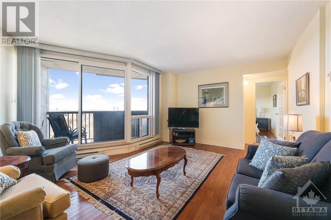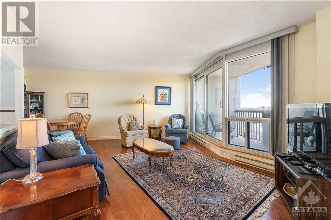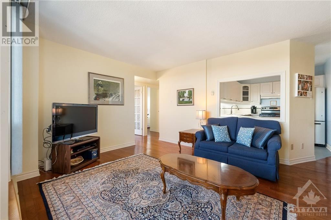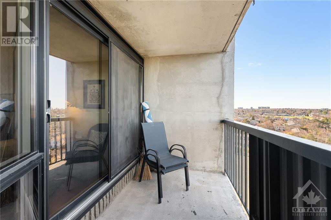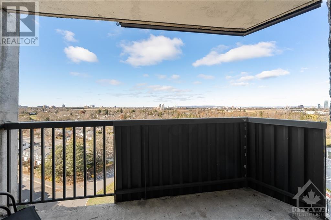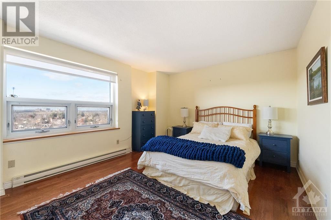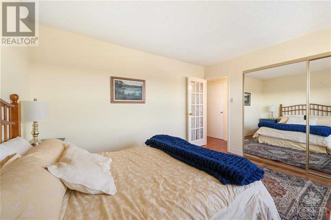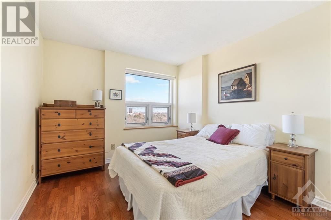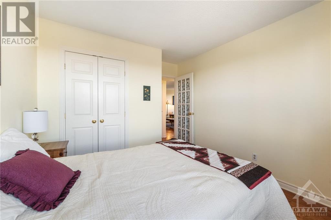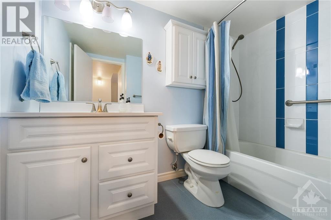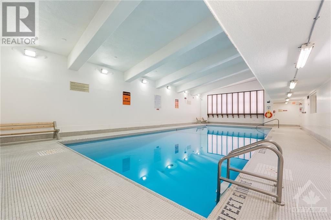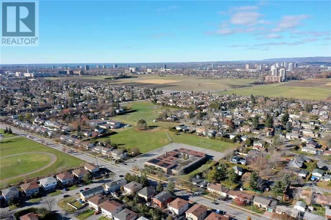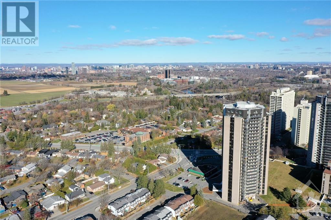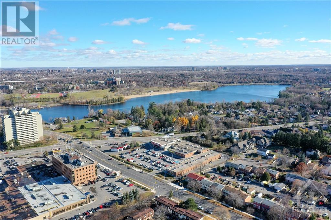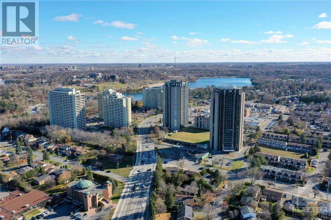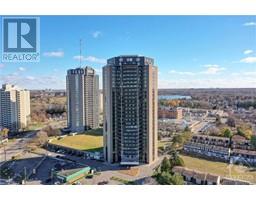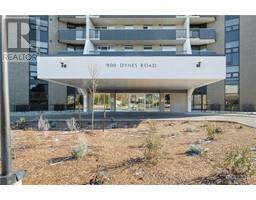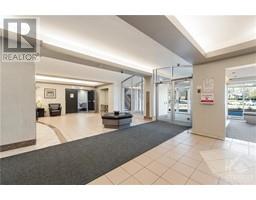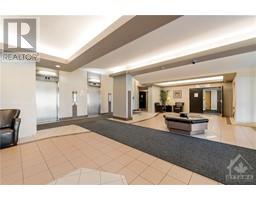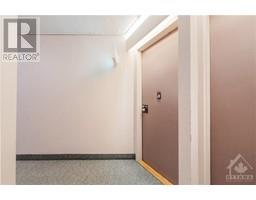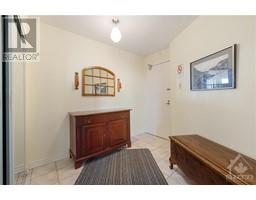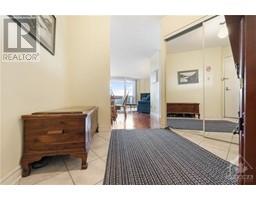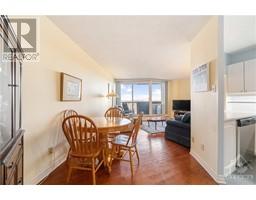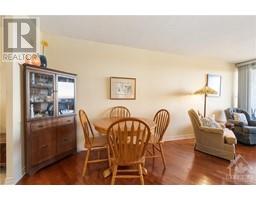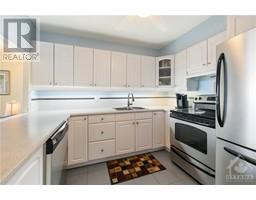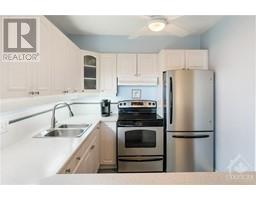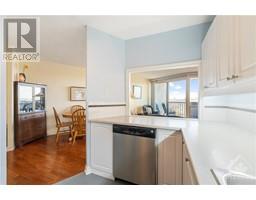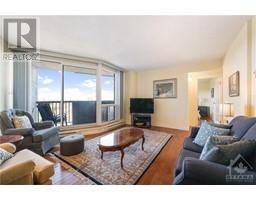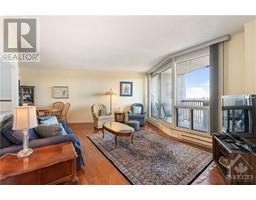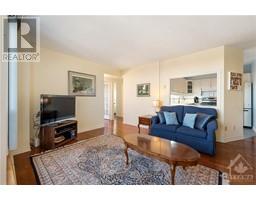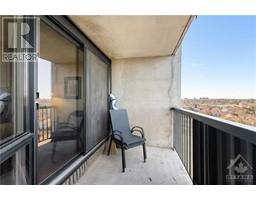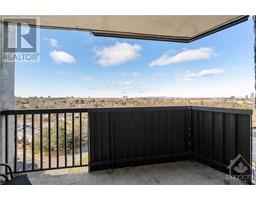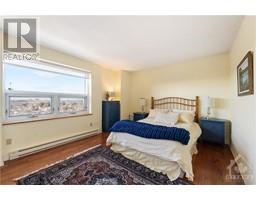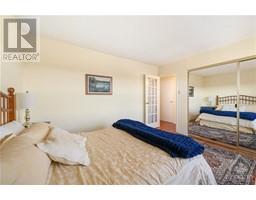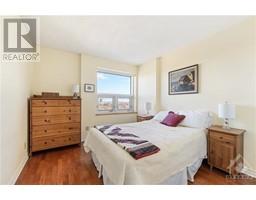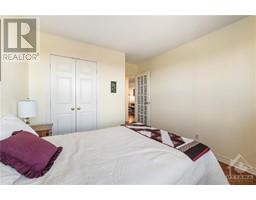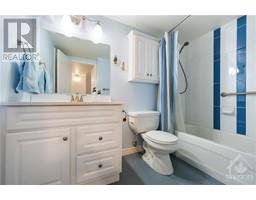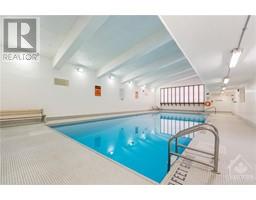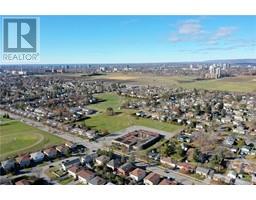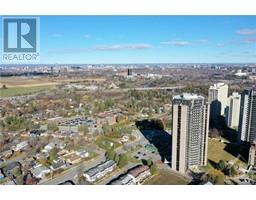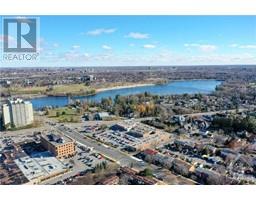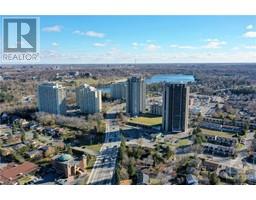900 Dynes Road Unit#1002 Ottawa, Ontario K2C 3L6
$299,000Maintenance, Landscaping, Waste Removal, Caretaker, Heat, Electricity, Water, Other, See Remarks, Condominium Amenities
$699 Monthly
Maintenance, Landscaping, Waste Removal, Caretaker, Heat, Electricity, Water, Other, See Remarks, Condominium Amenities
$699 MonthlyDiscover urban living at its finest in this centrally located 10th-floor corner unit at 900 Dynes. Right along Prince of Wales & the Rideau River this unit is ideal for outdoor enthusiasts. Enjoy proximity to Hogsback, Mooney's Bay, the experimental farm, & the Rideau Canoe Club just across the street. Revel in breathtaking views of the city from your spacious balcony. This corner unit has a spacious open feel with a living room that can accommodate flexible furniture arrangements, offering an inviting atmosphere for relaxation and entertainment. Featuring hardwood floors, updates in the kitchen, ample in-unit storage, two sizable bedrooms, a large entry-way and indoor parking. Explore the vibrant cityscape and outdoor activities just steps away or stay in and take advantage of the indoor communal pool for a refreshing dip. Don't be too late to call this prime Ottawa property home. (id:50133)
Property Details
| MLS® Number | 1369404 |
| Property Type | Single Family |
| Neigbourhood | Carleton Square |
| Amenities Near By | Airport, Recreation Nearby, Water Nearby |
| Community Features | Pets Allowed With Restrictions |
| Features | Elevator, Balcony |
| Parking Space Total | 1 |
| Pool Type | Indoor Pool |
Building
| Bathroom Total | 1 |
| Bedrooms Above Ground | 2 |
| Bedrooms Total | 2 |
| Amenities | Party Room, Laundry Facility |
| Appliances | Refrigerator, Dishwasher, Hood Fan, Stove |
| Basement Development | Not Applicable |
| Basement Type | None (not Applicable) |
| Constructed Date | 1975 |
| Cooling Type | None |
| Exterior Finish | Brick |
| Flooring Type | Hardwood, Tile |
| Foundation Type | Poured Concrete |
| Heating Fuel | Electric |
| Heating Type | Baseboard Heaters |
| Stories Total | 1 |
| Type | Apartment |
| Utility Water | Municipal Water |
Parking
| Underground |
Land
| Acreage | No |
| Land Amenities | Airport, Recreation Nearby, Water Nearby |
| Sewer | Municipal Sewage System |
| Zoning Description | Residential |
Rooms
| Level | Type | Length | Width | Dimensions |
|---|---|---|---|---|
| Main Level | Living Room | 11'5" x 13'8" | ||
| Main Level | Kitchen | 8'2" x 9'10" | ||
| Main Level | Eating Area | 8'4" x 8'1" | ||
| Main Level | Primary Bedroom | 11'7" x 13'8" | ||
| Main Level | Bedroom | 10'6" x 9'10" | ||
| Main Level | Full Bathroom | 4'11" x 8'8" |
https://www.realtor.ca/real-estate/26306134/900-dynes-road-unit1002-ottawa-carleton-square
Contact Us
Contact us for more information

Jason Pilon
Broker of Record
www.PilonGroup.com
www.facebook.com/pilongroup
www.linkedin.com/company/pilon-real-estate-group
twitter.com/pilongroup
4366 Innes Road, Unit 201
Ottawa, ON K4A 3W3
(613) 590-2910
(613) 590-3079
www.pilongroup.com

Erik Faucon
Salesperson
www.pilongroup.com
4366 Innes Road, Unit 201
Ottawa, ON K4A 3W3
(613) 590-2910
(613) 590-3079
www.pilongroup.com

