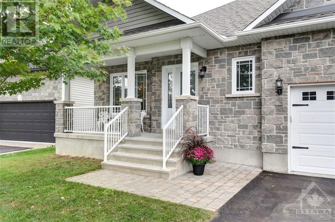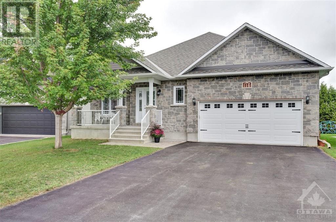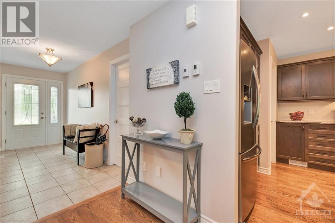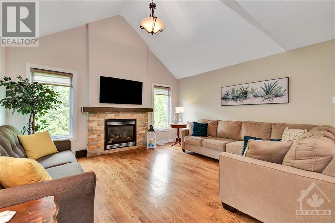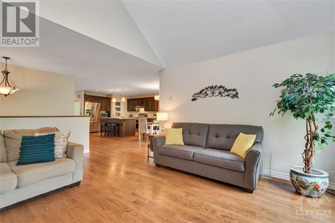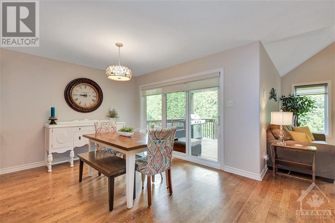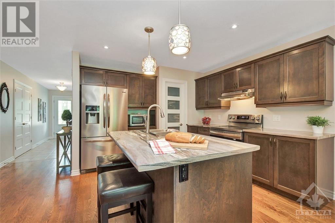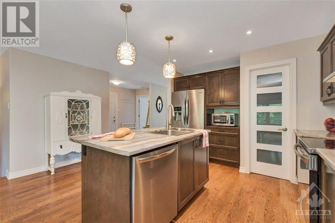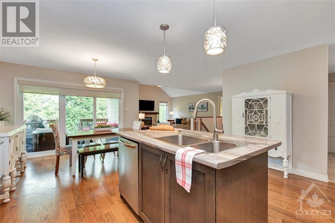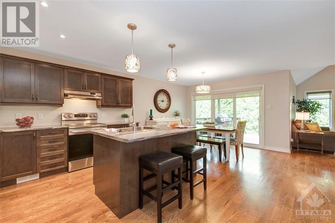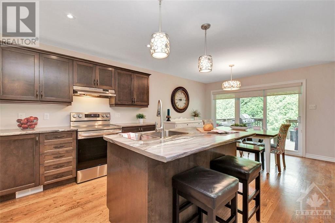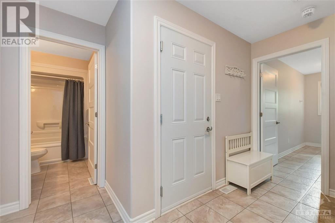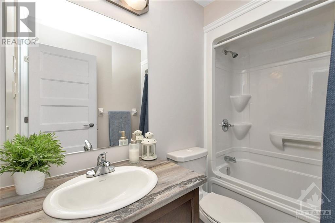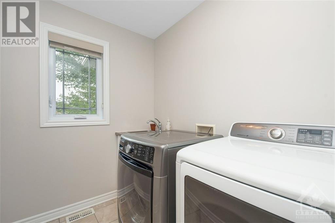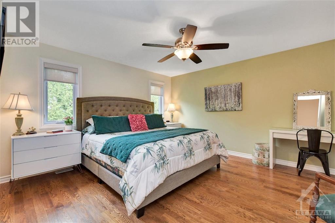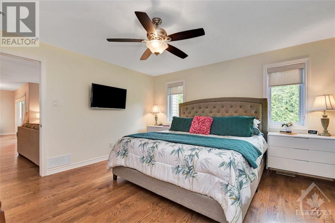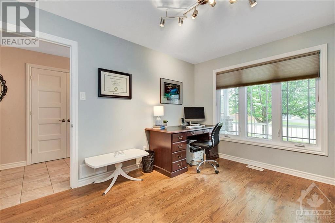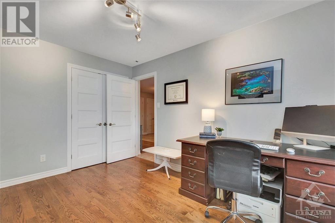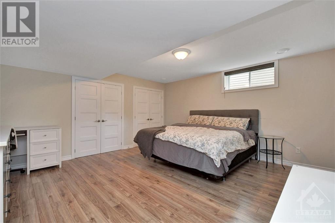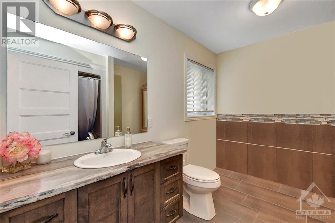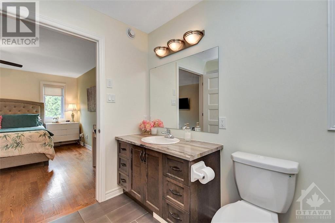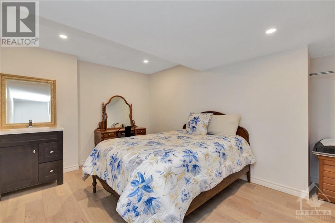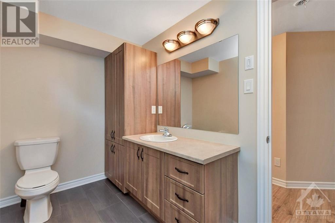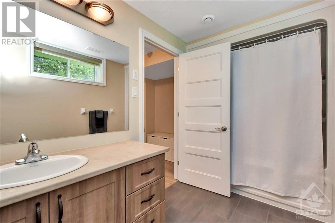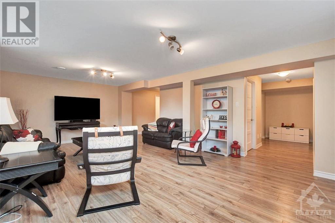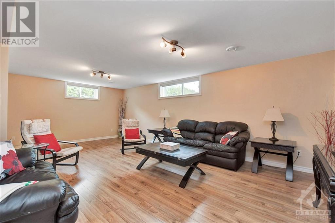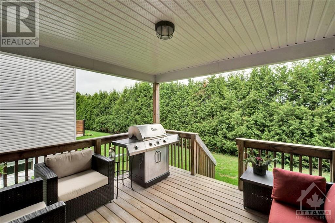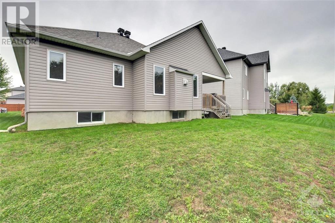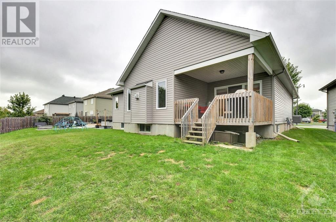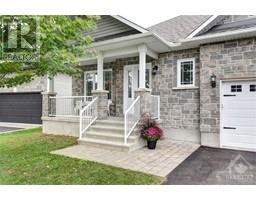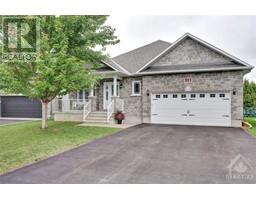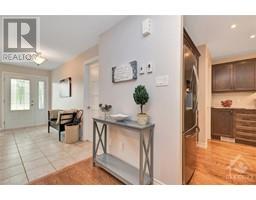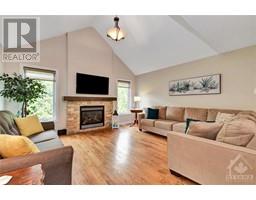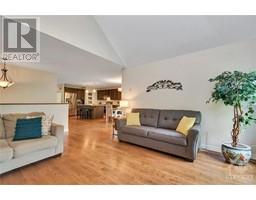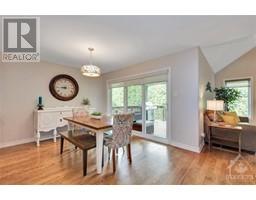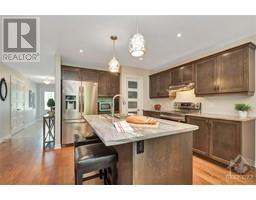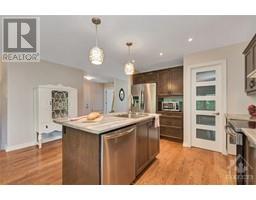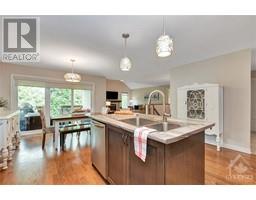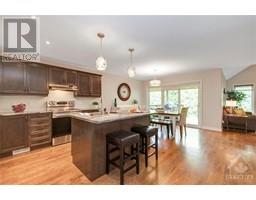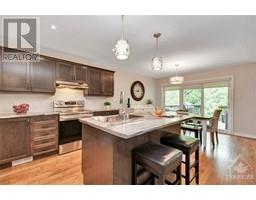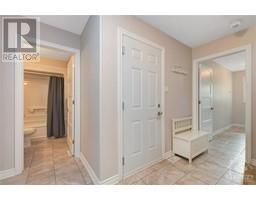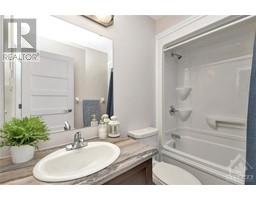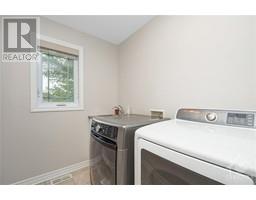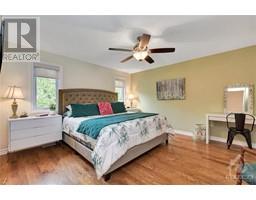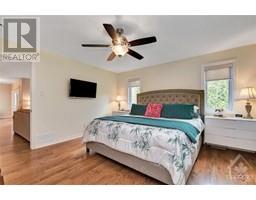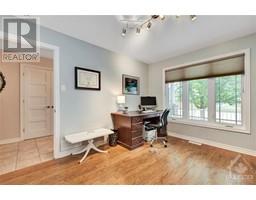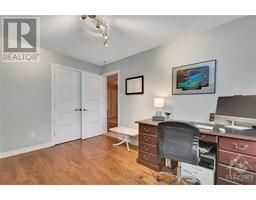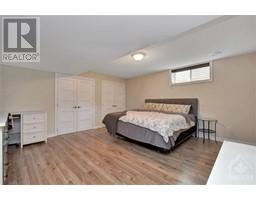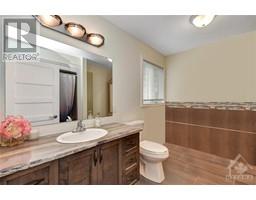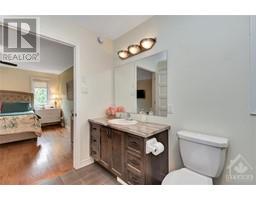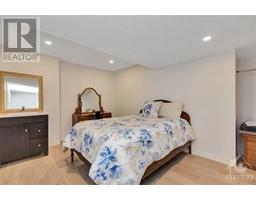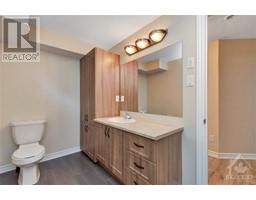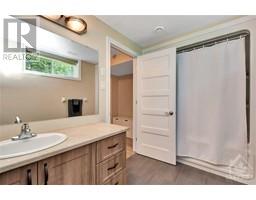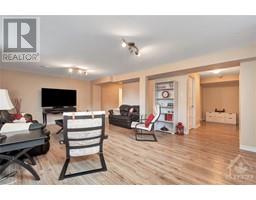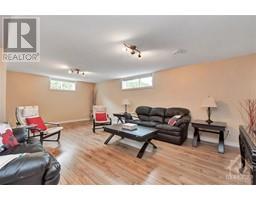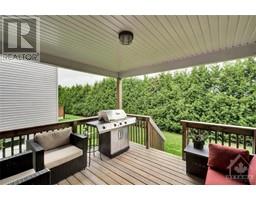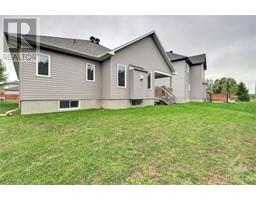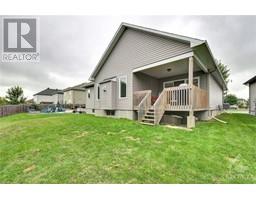116 Abbey Crescent Russell, Ontario K4R 0B7
$739,000
Don't miss this immaculately kept bungalow located in the desirable subdivision of Olde Towne West. This home features gleaming hardwood and easy to maintain ceramic floors across the main level. Off the garage you have a practical mudroom with full bath and laundry adjacent. The primary bedroom is generously sized and is equipped with a walk-in closet and ensuite. The living room features cathedral ceiling, natural gas fireplace and portrait windows. The kitchen includes a large pantry and open concept. The basement is fully finished and has astonishing floor space with two very large bedrooms, a full bathroom and a well lit entertainment area for all your needs. The backyard is extremely private with no rear neighbours and features an amazing covered deck to take in the beautiful Russell evenings. This home has accessibility features including enlarged doorways and ramp entry in the garage. You're steps from shops, walking trails and conservations areas. This one is not to be missed! (id:50133)
Property Details
| MLS® Number | 1370485 |
| Property Type | Single Family |
| Neigbourhood | Olde Towne West |
| Amenities Near By | Recreation Nearby, Shopping |
| Communication Type | Internet Access |
| Features | Other, Automatic Garage Door Opener |
| Parking Space Total | 6 |
| Structure | Porch |
Building
| Bathroom Total | 3 |
| Bedrooms Above Ground | 2 |
| Bedrooms Below Ground | 2 |
| Bedrooms Total | 4 |
| Appliances | Refrigerator, Dishwasher, Hood Fan, Stove, Washer, Blinds |
| Architectural Style | Bungalow |
| Basement Development | Finished |
| Basement Type | Full (finished) |
| Constructed Date | 2016 |
| Construction Material | Poured Concrete |
| Construction Style Attachment | Detached |
| Cooling Type | Central Air Conditioning, Air Exchanger |
| Exterior Finish | Stone, Vinyl |
| Fireplace Present | Yes |
| Fireplace Total | 1 |
| Flooring Type | Hardwood, Ceramic |
| Foundation Type | Poured Concrete |
| Heating Fuel | Natural Gas |
| Heating Type | Forced Air |
| Stories Total | 1 |
| Type | House |
| Utility Water | Municipal Water |
Parking
| Attached Garage |
Land
| Acreage | No |
| Land Amenities | Recreation Nearby, Shopping |
| Sewer | Municipal Sewage System |
| Size Depth | 109 Ft ,10 In |
| Size Frontage | 50 Ft ,5 In |
| Size Irregular | 50.43 Ft X 109.8 Ft (irregular Lot) |
| Size Total Text | 50.43 Ft X 109.8 Ft (irregular Lot) |
| Zoning Description | Residential |
Rooms
| Level | Type | Length | Width | Dimensions |
|---|---|---|---|---|
| Lower Level | Family Room | 23'1" x 14'9" | ||
| Lower Level | Bedroom | 14'8" x 15'2" | ||
| Lower Level | Bedroom | 14'5" x 12'0" | ||
| Lower Level | 3pc Bathroom | Measurements not available | ||
| Main Level | Mud Room | Measurements not available | ||
| Main Level | Bedroom | 12'5" x 10'3" | ||
| Main Level | Kitchen | 12'0" x 10'0" | ||
| Main Level | Dining Room | 12'0" x 10'0" | ||
| Main Level | Living Room | 15'1" x 12'8" | ||
| Main Level | Primary Bedroom | 13'8" x 13'0" | ||
| Main Level | Laundry Room | 13'2" x 5'10" | ||
| Main Level | 3pc Ensuite Bath | Measurements not available | ||
| Main Level | 3pc Bathroom | Measurements not available |
Utilities
| Fully serviced | Available |
https://www.realtor.ca/real-estate/26317381/116-abbey-crescent-russell-olde-towne-west
Contact Us
Contact us for more information
Joey Abrams
Salesperson
www.JoeyAbrams.ca
www.facebook.com/JoeyAbramsRLP/
165 Pretoria Avenue
Ottawa, Ontario K1S 1X1
(613) 238-2801
(613) 238-4583

