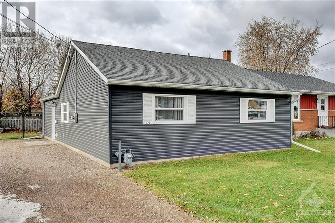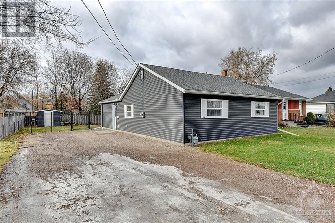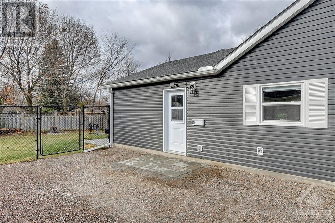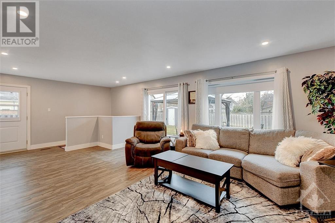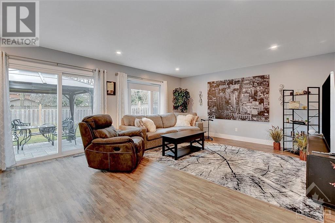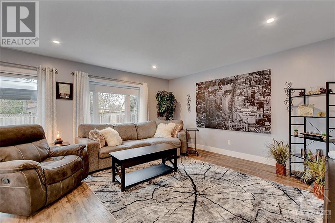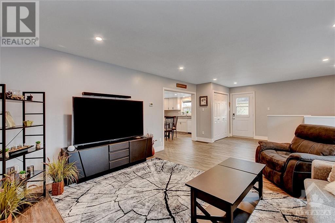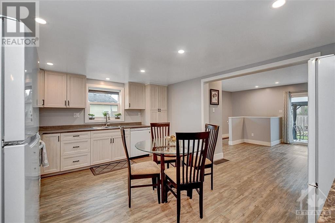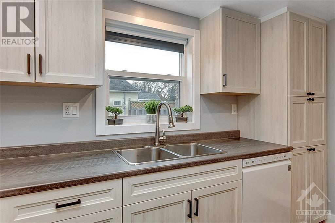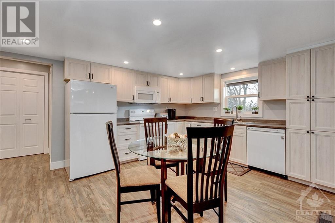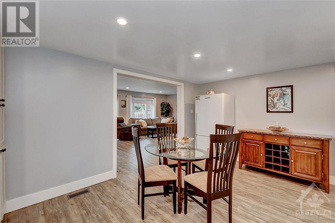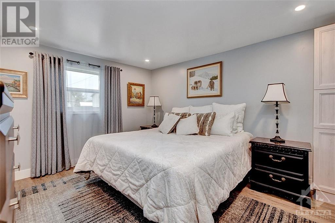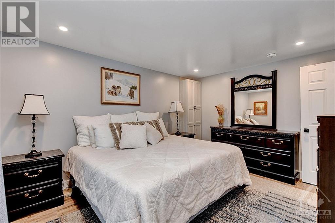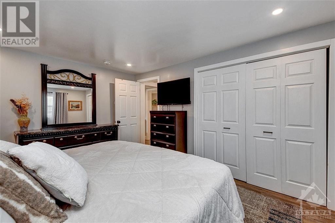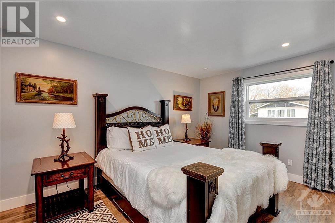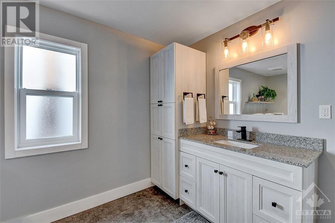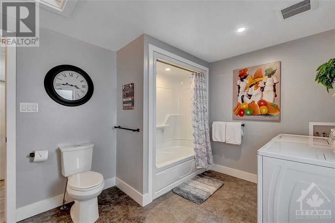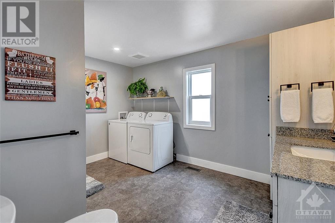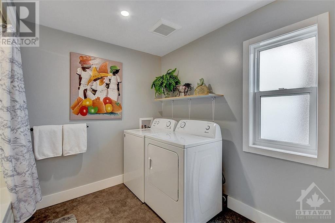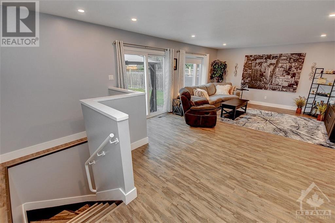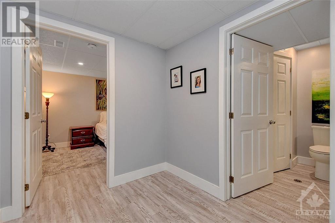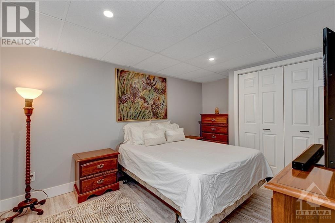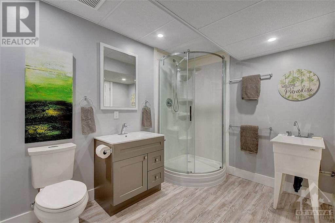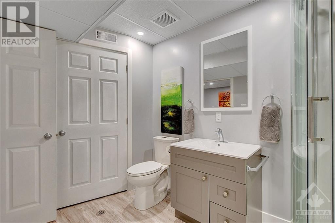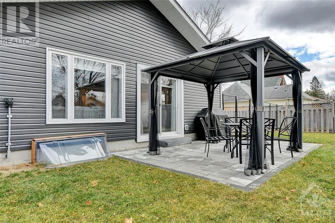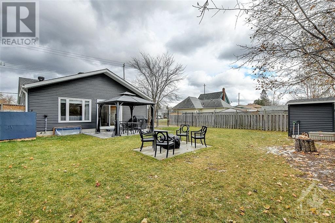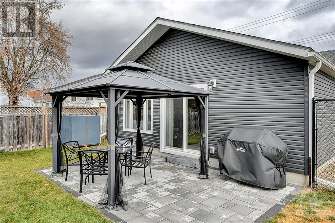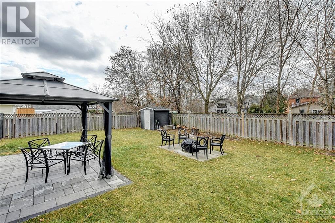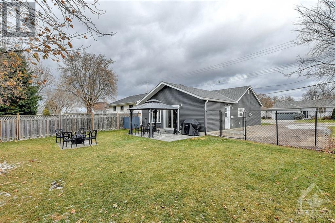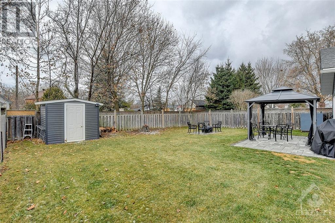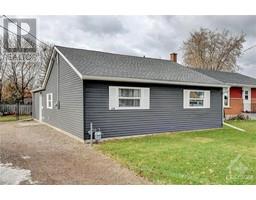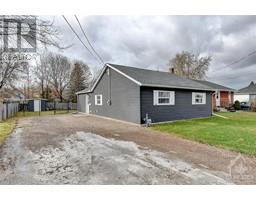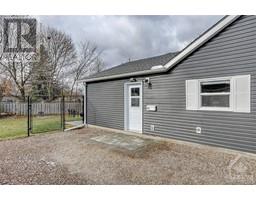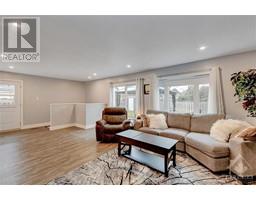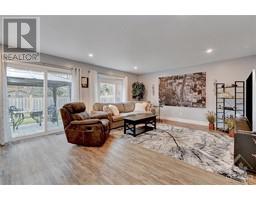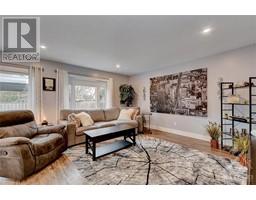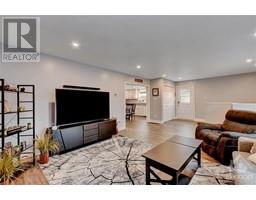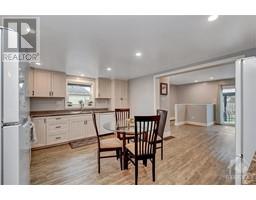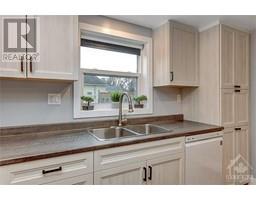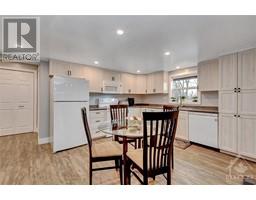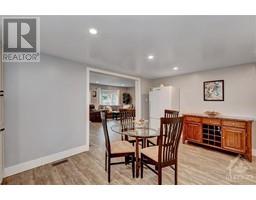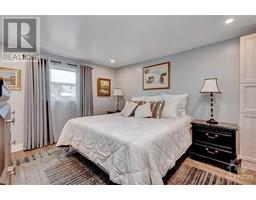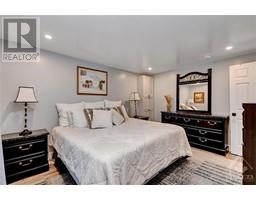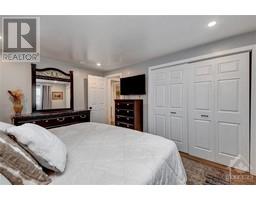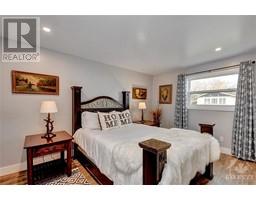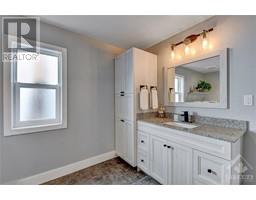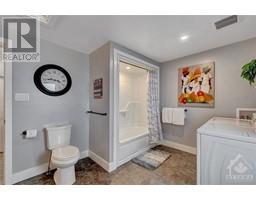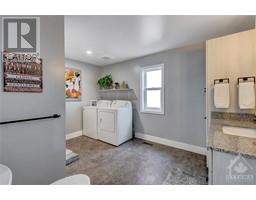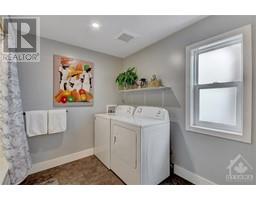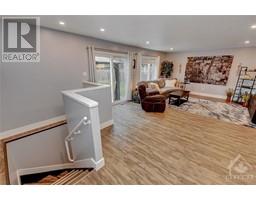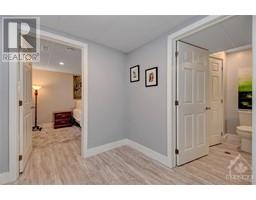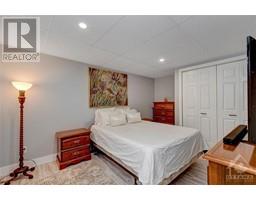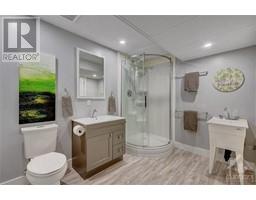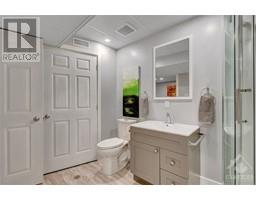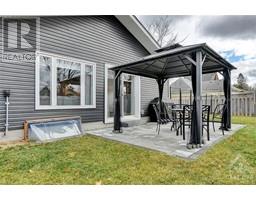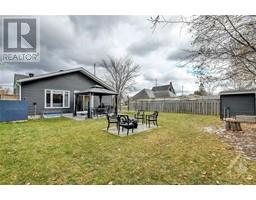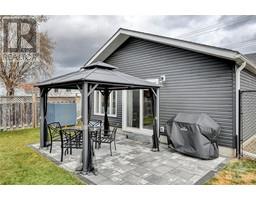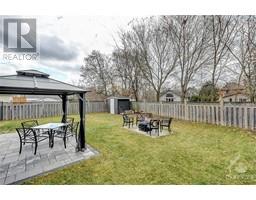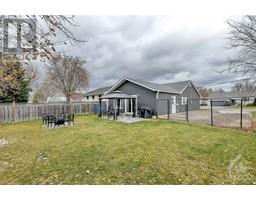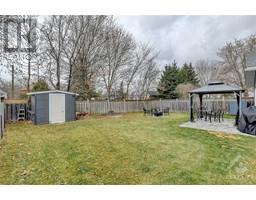270 Mclean Street Renfrew, Ontario K7V 1B1
$429,900
Welcome to your fully renovated oasis! This charming bungalow has undergone an extensive transformation from top to bottom. As you enter the home the main floor invites you into a bright and airy living room, a newly renovated white kitchen showcasing design and functionality, three inviting bedrooms and two fully renovated bathrooms, main floor laundry, this bungalow has been thoughtfully designed to maximize every inch of space for your convenience. Step outside into your fenced backyard sanctuary, where an interlock patio and gazebo awaits. The addition of a fire pit elevates the ambiance, perfect for cozy evenings under the stars. Just move in and enjoy! All renovations were completed from '21-'22 including the 2 storey addition that added the spacious living room, basement bedroom/rec room, full bathroom, den and storage area on the lower level. Must be seen to be appreciated, this home is spacious and meticulous once you step through the doors. Check out the Virtual Walkthrough. (id:50133)
Property Details
| MLS® Number | 1368258 |
| Property Type | Single Family |
| Neigbourhood | Hall & Sidney |
| Amenities Near By | Golf Nearby, Shopping |
| Communication Type | Internet Access |
| Parking Space Total | 6 |
| Storage Type | Storage Shed |
| Structure | Patio(s) |
Building
| Bathroom Total | 2 |
| Bedrooms Above Ground | 2 |
| Bedrooms Below Ground | 1 |
| Bedrooms Total | 3 |
| Appliances | Refrigerator, Dishwasher, Dryer, Microwave Range Hood Combo, Stove, Washer, Blinds |
| Architectural Style | Bungalow |
| Basement Development | Partially Finished |
| Basement Type | Crawl Space (partially Finished) |
| Construction Style Attachment | Detached |
| Cooling Type | Central Air Conditioning |
| Exterior Finish | Vinyl |
| Fixture | Drapes/window Coverings |
| Flooring Type | Vinyl |
| Foundation Type | Block, Poured Concrete |
| Heating Fuel | Natural Gas |
| Heating Type | Forced Air |
| Stories Total | 1 |
| Type | House |
| Utility Water | Municipal Water |
Parking
| Oversize | |
| Surfaced |
Land
| Acreage | No |
| Fence Type | Fenced Yard |
| Land Amenities | Golf Nearby, Shopping |
| Landscape Features | Partially Landscaped |
| Sewer | Municipal Sewage System |
| Size Depth | 100 Ft |
| Size Frontage | 54 Ft ,2 In |
| Size Irregular | 54.2 Ft X 100 Ft |
| Size Total Text | 54.2 Ft X 100 Ft |
| Zoning Description | Res |
Rooms
| Level | Type | Length | Width | Dimensions |
|---|---|---|---|---|
| Basement | Bedroom | 14'0" x 9'9" | ||
| Basement | Office | 7'6" x 6'7" | ||
| Basement | 3pc Bathroom | Measurements not available | ||
| Basement | Utility Room | 7'5" x 4'0" | ||
| Main Level | Living Room | 24'11" x 15'2" | ||
| Main Level | Kitchen | 15'6" x 12'0" | ||
| Main Level | Primary Bedroom | 13'10" x 11'0" | ||
| Main Level | Bedroom | 12'6" x 9'6" | ||
| Main Level | 4pc Bathroom | Measurements not available |
https://www.realtor.ca/real-estate/26317003/270-mclean-street-renfrew-hall-sidney
Contact Us
Contact us for more information
Brittany Saikaley
Salesperson
www.brittanysaikaley.com
555 Legget Drive
Kanata, Ontario K2K 2X3
(613) 270-8200
(613) 270-0463
www.teamrealty.ca

