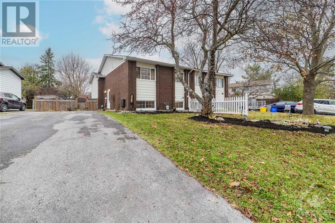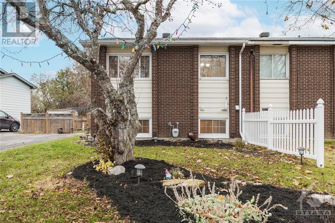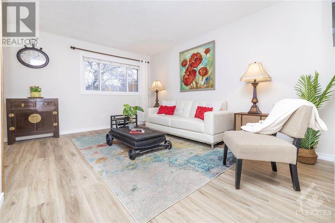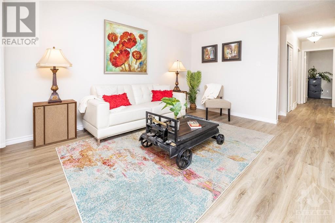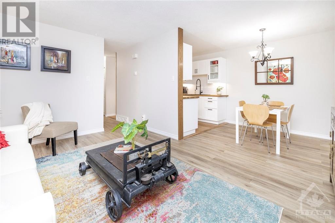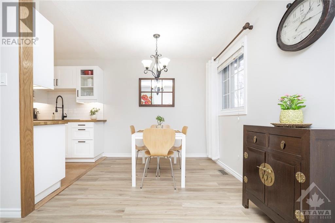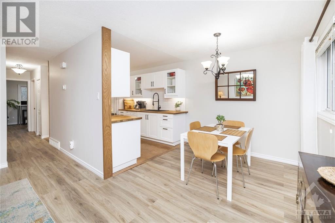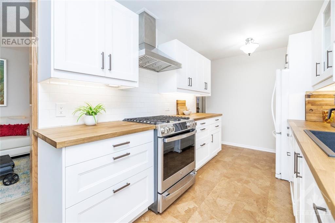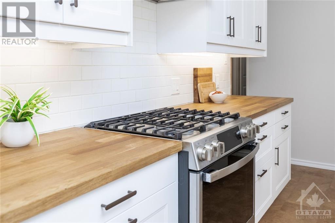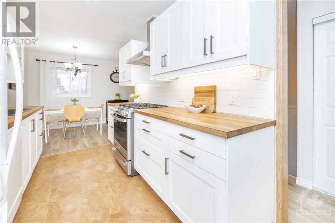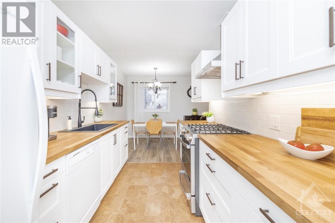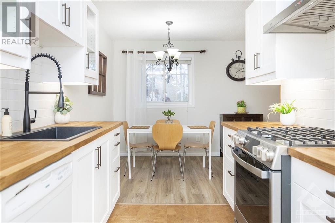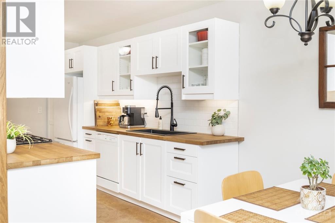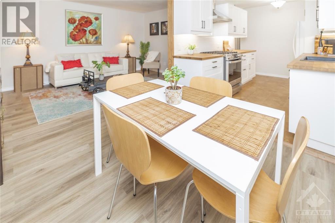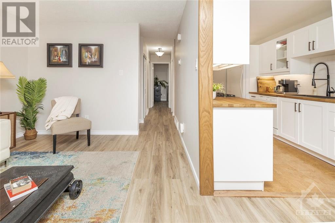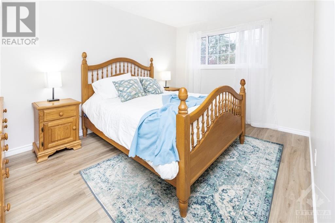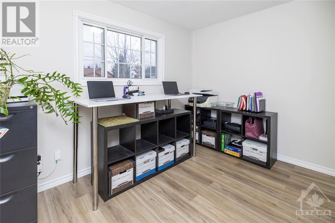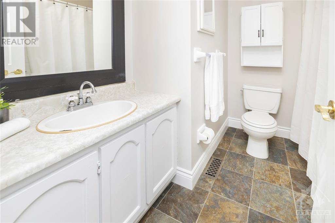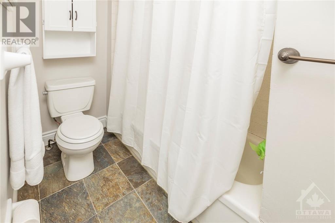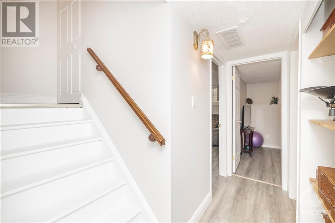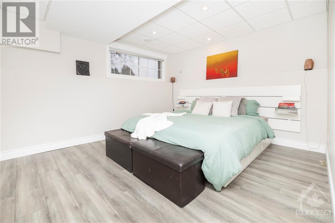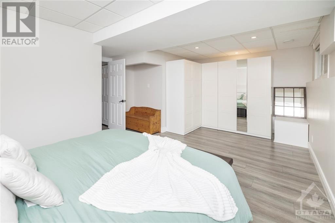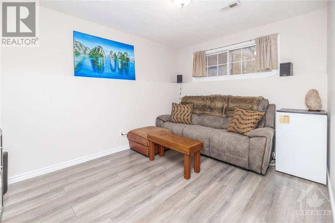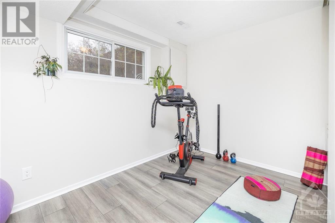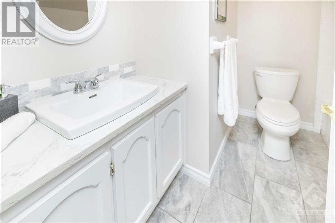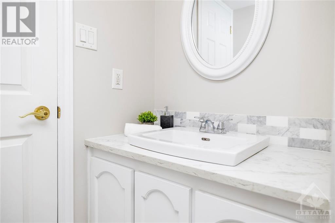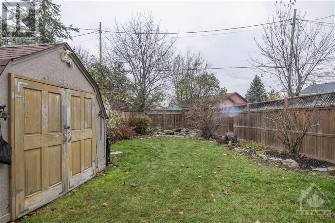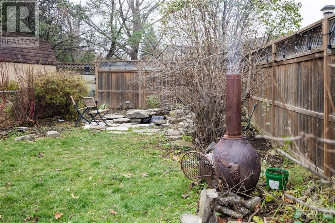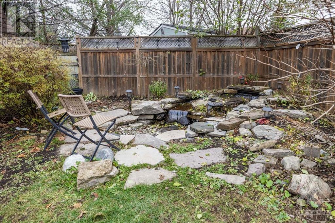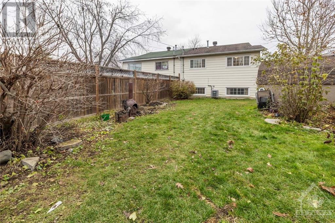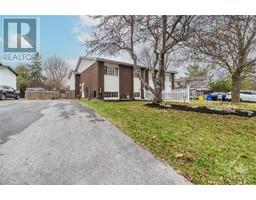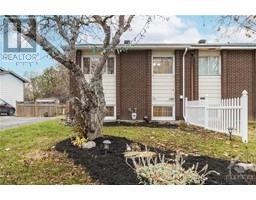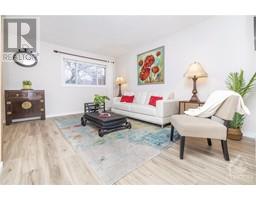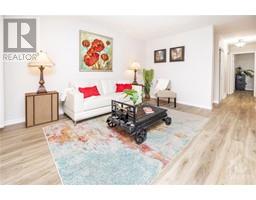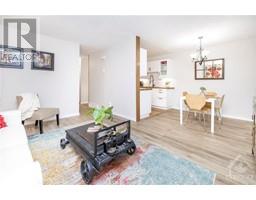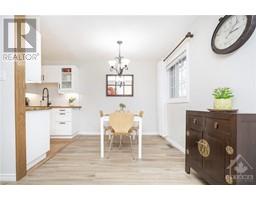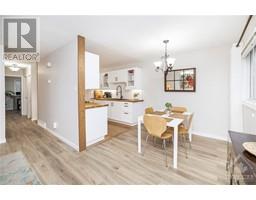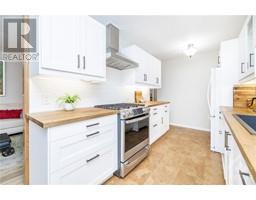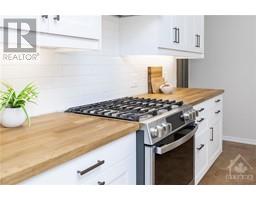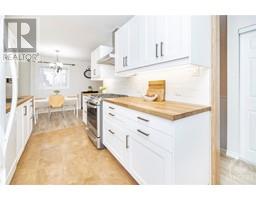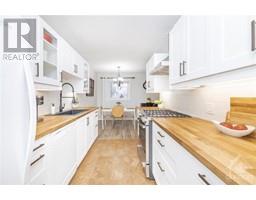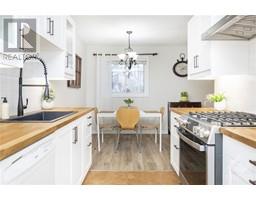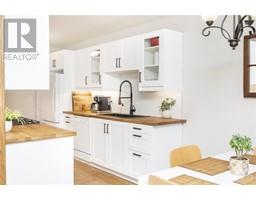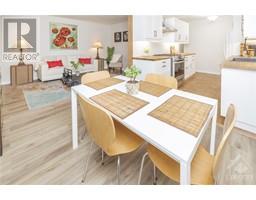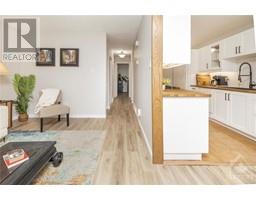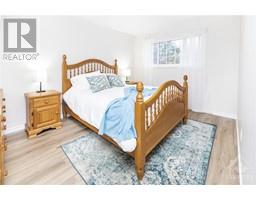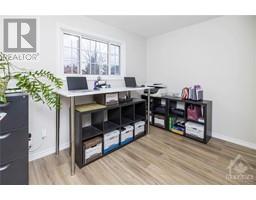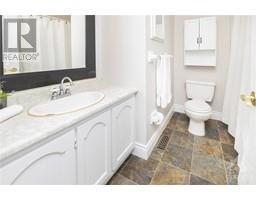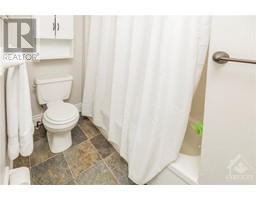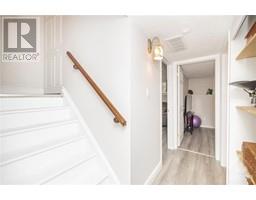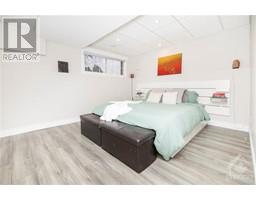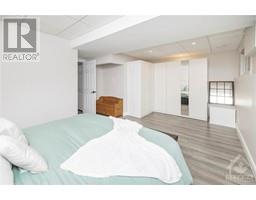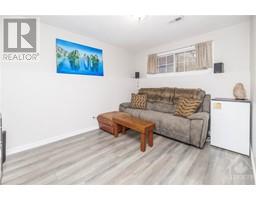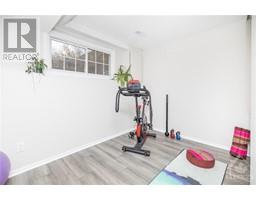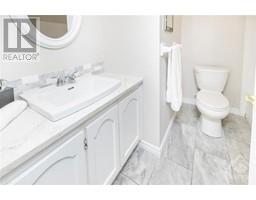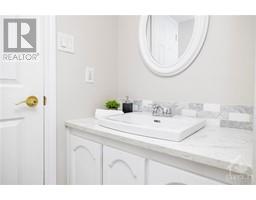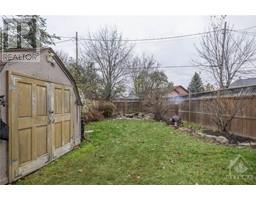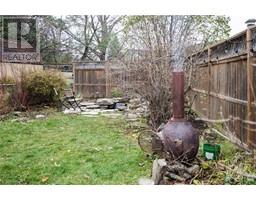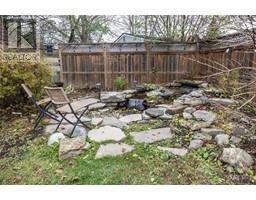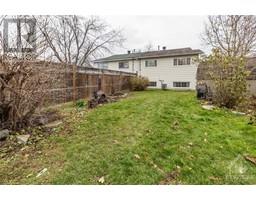472 Pattie Drive Carleton Place, Ontario K7C 2G3
$499,900
Nestled on a serene crescent! This semi-detached hi-ranch residence is not just a house; it's a promise of comfort, style, and a touch of charm. With a fully finished basement, this 5-bed, 2-bath gem is the epitome of spacious living. The lower level can be used in many ways, and if you don't need all 5 bedrooms, turn one into a great family room! The updated kitchen and flooring make this home move-in ready! Step into the backyard, your private oasis, fully fenced for privacy. The custom pond adds a touch of tranquility, creating a picturesque escape right at home. Practicality meets preparedness with the Generlink installed, ready for a generator. And parking for up to 6 cars on the paved driveway! Convenience extends beyond your property lines - enjoy walking to schools & downtown. "Home is where love resides, memories are created, and laughter never ends. It's not just a place; it's a feeling, a haven where family and friends come together to make every moment special." (id:50133)
Property Details
| MLS® Number | 1370417 |
| Property Type | Single Family |
| Neigbourhood | Carleton Place |
| Amenities Near By | Recreation Nearby, Shopping |
| Community Features | Family Oriented |
| Parking Space Total | 6 |
| Storage Type | Storage Shed |
Building
| Bathroom Total | 2 |
| Bedrooms Above Ground | 2 |
| Bedrooms Below Ground | 3 |
| Bedrooms Total | 5 |
| Appliances | Refrigerator, Dishwasher, Dryer, Hood Fan, Stove, Washer, Blinds |
| Architectural Style | Raised Ranch |
| Basement Development | Finished |
| Basement Type | Full (finished) |
| Constructed Date | 1978 |
| Construction Style Attachment | Semi-detached |
| Cooling Type | Central Air Conditioning |
| Exterior Finish | Brick, Siding |
| Fixture | Drapes/window Coverings |
| Flooring Type | Linoleum, Tile, Vinyl |
| Foundation Type | Poured Concrete |
| Heating Fuel | Natural Gas |
| Heating Type | Forced Air |
| Stories Total | 1 |
| Type | House |
| Utility Water | Municipal Water |
Parking
| Oversize | |
| Surfaced |
Land
| Acreage | No |
| Fence Type | Fenced Yard |
| Land Amenities | Recreation Nearby, Shopping |
| Landscape Features | Landscaped |
| Sewer | Municipal Sewage System |
| Size Depth | 118 Ft ,10 In |
| Size Frontage | 50 Ft |
| Size Irregular | 50 Ft X 118.84 Ft (irregular Lot) |
| Size Total Text | 50 Ft X 118.84 Ft (irregular Lot) |
| Zoning Description | Residential |
Rooms
| Level | Type | Length | Width | Dimensions |
|---|---|---|---|---|
| Basement | Bedroom | 18'4" x 11'0" | ||
| Basement | Bedroom | 12'7" x 9'0" | ||
| Basement | Bedroom | 11'2" x 7'3" | ||
| Basement | Full Bathroom | 7'9" x 7'9" | ||
| Main Level | Foyer | 6'5" x 3'1" | ||
| Main Level | Living Room | 14'6" x 10'8" | ||
| Main Level | Dining Room | 8'5" x 7'10" | ||
| Main Level | Kitchen | 13'0" x 7'10" | ||
| Main Level | Primary Bedroom | 13'4" x 9'9" | ||
| Main Level | Bedroom | 11'2" x 7'7" | ||
| Main Level | Full Bathroom | 7'9" x 7'9" |
https://www.realtor.ca/real-estate/26316881/472-pattie-drive-carleton-place-carleton-place
Contact Us
Contact us for more information
Laura Keller
Broker
www.laurakeller.ca
facebook.com/LauraKellerRealEstate
twitter.com/lkellerhomes
515 Mcneely Avenue, Unit 1-A
Carleton Place, Ontario K7C 0A8
(613) 257-4663
(613) 257-4673
www.remaxaffiliates.ca

