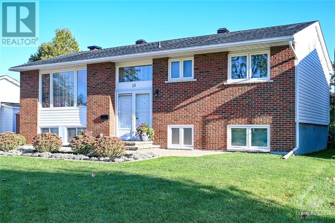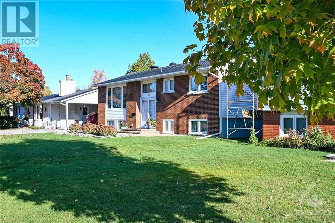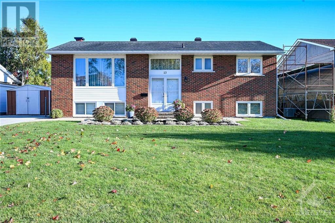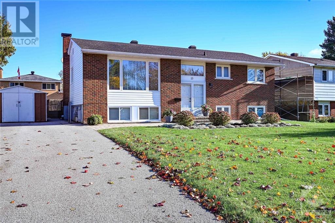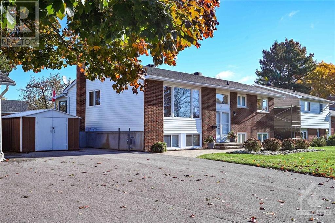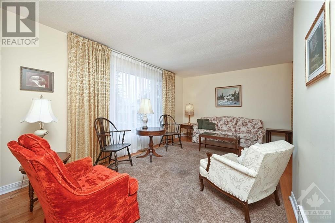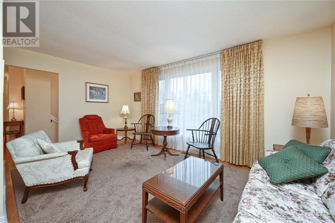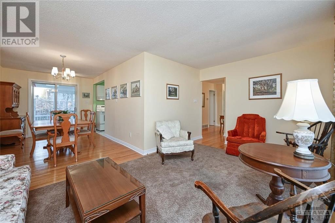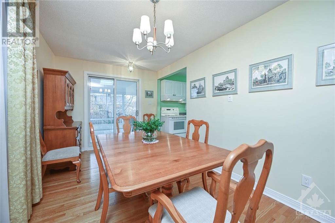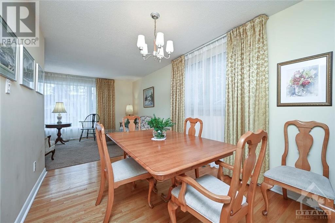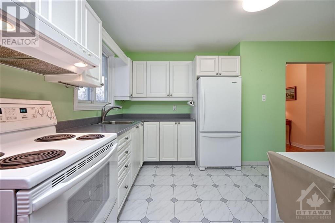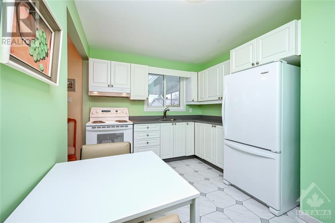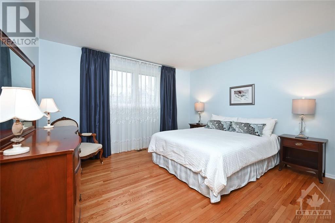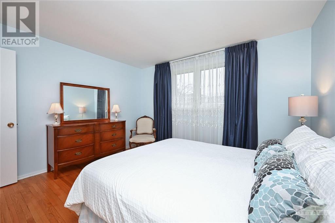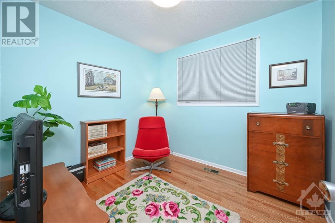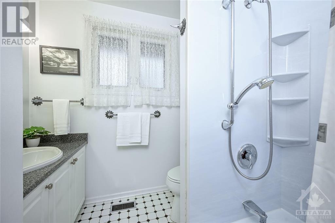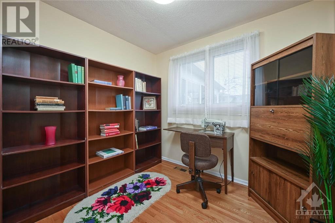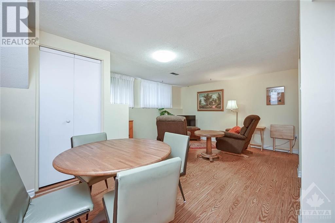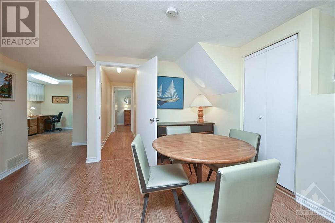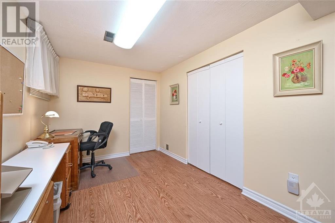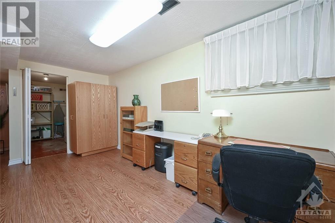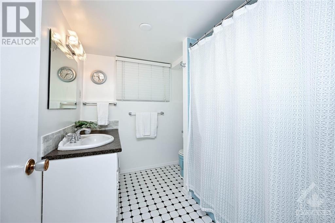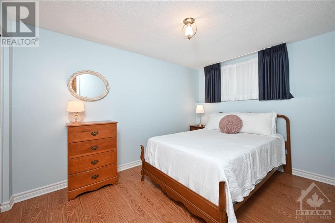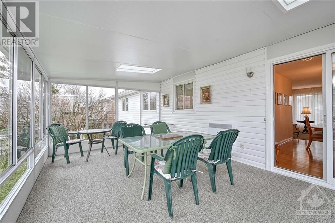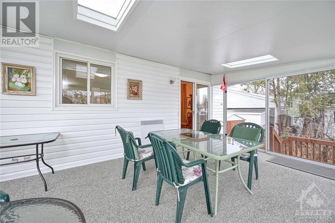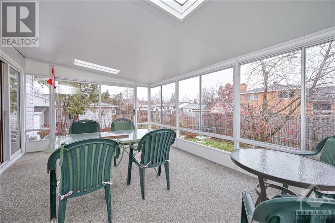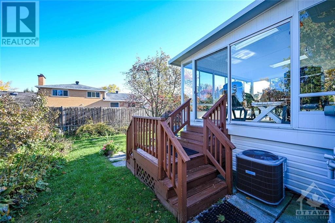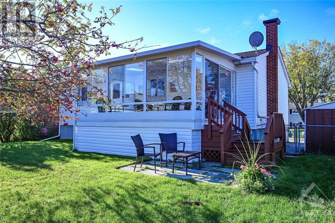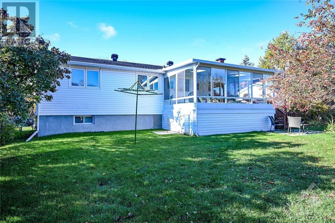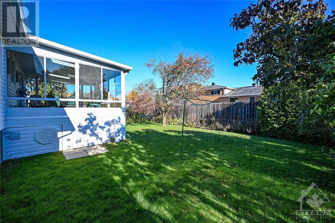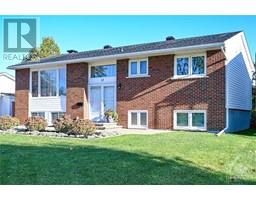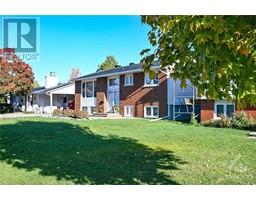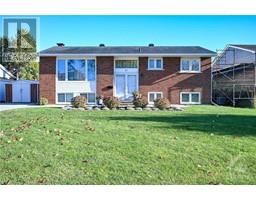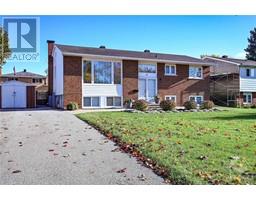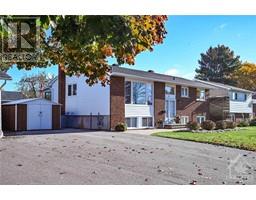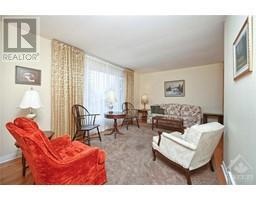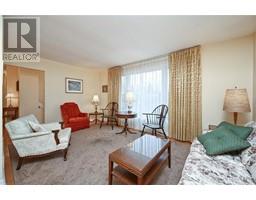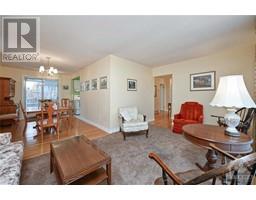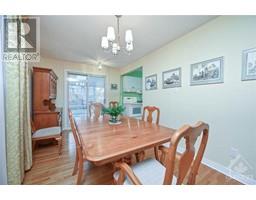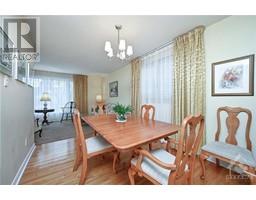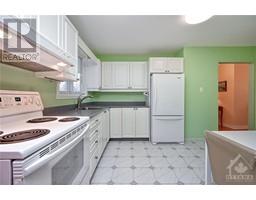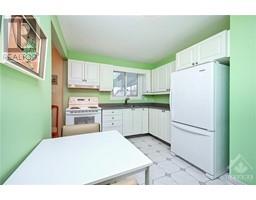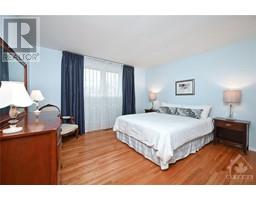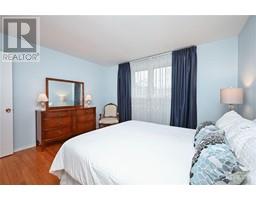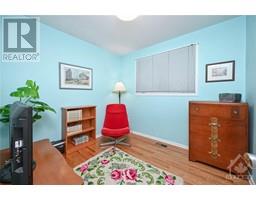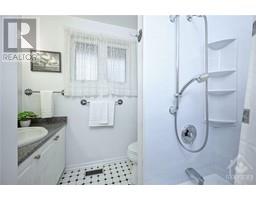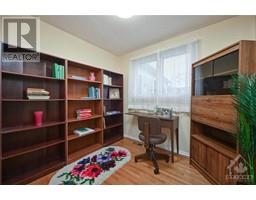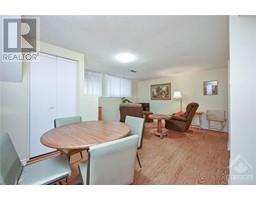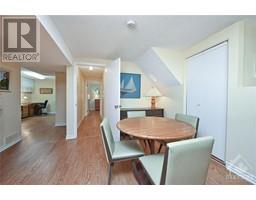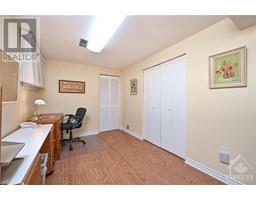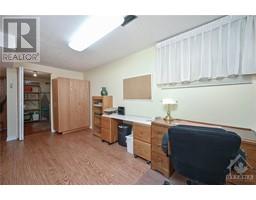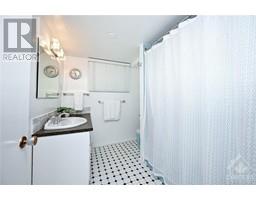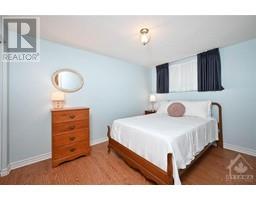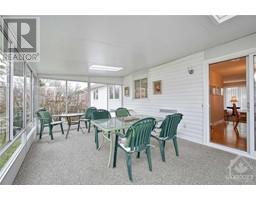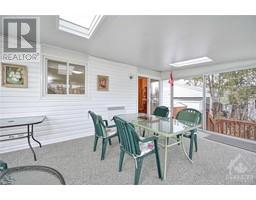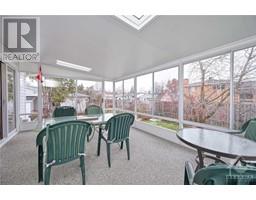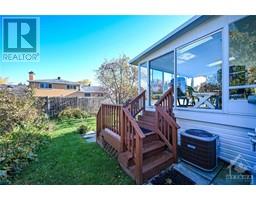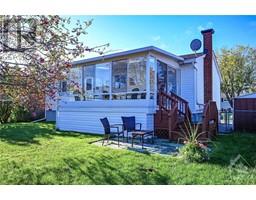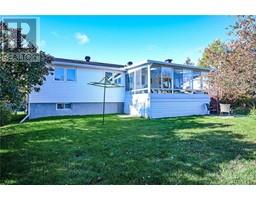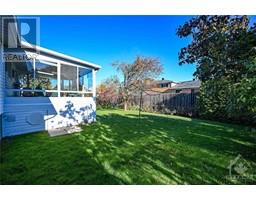13 Keewatin Crescent Ottawa, Ontario K2E 5S2
$699,000
Solid, bright and spacious, this hi-ranch is just waiting for you and your family. The main floor boasts hardwood flooring throughout and is home to a warm living and dining room, kitchen, 3 bedrooms and 4 piece bathroom. Step out to your large sunroom to enjoy your morning coffee looking out onto your private yard. The lower level has its own 4 piece bathroom, another bedroom, large rec. room, laundry and lots of space for your home office. This home has been very well looked after with all the big ticket items accounted for: newer roof, furnace, a/c, windows and doors. A full double laneway has room for those extra cars and with quiet streets, schools, shopping and transit, this is truly a great family neighbourhood to live in. Here's your opportunity to make this house your new home! (id:50133)
Property Details
| MLS® Number | 1366485 |
| Property Type | Single Family |
| Neigbourhood | Borden Farm |
| Amenities Near By | Public Transit, Recreation Nearby, Shopping |
| Parking Space Total | 6 |
| Storage Type | Storage Shed |
Building
| Bathroom Total | 2 |
| Bedrooms Above Ground | 3 |
| Bedrooms Below Ground | 1 |
| Bedrooms Total | 4 |
| Appliances | Refrigerator, Dryer, Hood Fan, Stove, Washer, Blinds |
| Architectural Style | Raised Ranch |
| Basement Development | Finished |
| Basement Type | Full (finished) |
| Constructed Date | 1970 |
| Construction Style Attachment | Detached |
| Cooling Type | Central Air Conditioning, Air Exchanger |
| Exterior Finish | Brick, Siding |
| Fixture | Drapes/window Coverings |
| Flooring Type | Hardwood, Laminate, Tile |
| Foundation Type | Poured Concrete |
| Heating Fuel | Natural Gas |
| Heating Type | Forced Air |
| Stories Total | 1 |
| Type | House |
| Utility Water | Municipal Water |
Parking
| Oversize |
Land
| Acreage | No |
| Fence Type | Fenced Yard |
| Land Amenities | Public Transit, Recreation Nearby, Shopping |
| Landscape Features | Land / Yard Lined With Hedges, Landscaped |
| Sewer | Municipal Sewage System |
| Size Depth | 100 Ft |
| Size Frontage | 65 Ft |
| Size Irregular | 65 Ft X 100 Ft |
| Size Total Text | 65 Ft X 100 Ft |
| Zoning Description | Residential |
Rooms
| Level | Type | Length | Width | Dimensions |
|---|---|---|---|---|
| Lower Level | Bedroom | 8'7" x 12'0" | ||
| Lower Level | 4pc Bathroom | 8'2" x 7'3" | ||
| Lower Level | Recreation Room | 12'11" x 19'6" | ||
| Lower Level | Hobby Room | 8'3" x 15'6" | ||
| Lower Level | Laundry Room | 9'4" x 6'10" | ||
| Lower Level | Utility Room | 11'4" x 10'11" | ||
| Main Level | Living Room | 10'3" x 16'9" | ||
| Main Level | Dining Room | 9'1" x 14'7" | ||
| Main Level | Kitchen | 9'2" x 14'2" | ||
| Main Level | 4pc Bathroom | 8'5" x 7'2" | ||
| Main Level | Primary Bedroom | 12'9" x 11'7" | ||
| Main Level | Bedroom | 10'7" x 9'1" | ||
| Main Level | Bedroom | 8'6" x 9'4" | ||
| Main Level | Sunroom | 11'8" x 17'8" |
https://www.realtor.ca/real-estate/26316775/13-keewatin-crescent-ottawa-borden-farm
Contact Us
Contact us for more information
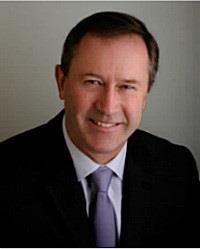
James Stewart
Salesperson
1723 Carling Avenue, Suite 1
Ottawa, Ontario K2A 1C8
(613) 725-1171
(613) 725-3323
www.teamrealty.ca

