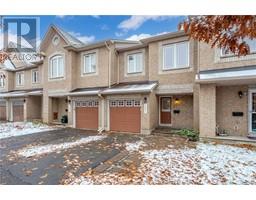327 Forestbrook Street Ottawa, Ontario K2K 0B9
$609,900
BRAND NEW CARPET & FRESHLY PAINTED! Amazing location, nestled on a quiet street. This move-in ready executive townhome offers a sun filled main level featuring a large kitchen, gleaming hardwood with open concept dining room and living room with cozy fireplace. The second level offers a generous and bright primary bedroom oasis with walk in closet, ensuite incl soaker tub & separate shower. Two additional well-sized bedrooms & full bath complete this lev9el. The LL features a bright and versatile family room, lots of storage and laundry. LOCATION, LOCATION, LOCATION! Enjoy the amenities of Morgan’s Grant family-oriented community with close proximity to shopping, restaurants, Kanata High Tech Sector, desired schools and easy access to DND. Outdoor enthusiasts love the proximity to the South March Highlands Conservation Park w/ walking & biking trails or take full advantage of the Richcraft Recreation Complex indoor rec/aquatic, fitness facilities and all ages programming. AC 2022 (id:50133)
Property Details
| MLS® Number | 1368994 |
| Property Type | Single Family |
| Neigbourhood | Morgan's Grant |
| Amenities Near By | Public Transit, Recreation Nearby |
| Community Features | Family Oriented |
| Easement | Right Of Way |
| Features | Automatic Garage Door Opener |
| Parking Space Total | 3 |
Building
| Bathroom Total | 3 |
| Bedrooms Above Ground | 3 |
| Bedrooms Total | 3 |
| Appliances | Refrigerator, Dishwasher, Dryer, Hood Fan, Stove, Washer, Blinds |
| Basement Development | Finished |
| Basement Type | Full (finished) |
| Constructed Date | 2007 |
| Cooling Type | Central Air Conditioning |
| Exterior Finish | Brick, Vinyl |
| Fireplace Present | Yes |
| Fireplace Total | 1 |
| Flooring Type | Wall-to-wall Carpet, Hardwood, Tile |
| Foundation Type | Poured Concrete |
| Half Bath Total | 1 |
| Heating Fuel | Natural Gas |
| Heating Type | Forced Air |
| Stories Total | 2 |
| Type | Row / Townhouse |
| Utility Water | Municipal Water |
Parking
| Attached Garage | |
| Inside Entry |
Land
| Acreage | No |
| Land Amenities | Public Transit, Recreation Nearby |
| Sewer | Municipal Sewage System |
| Size Depth | 86 Ft ,11 In |
| Size Frontage | 20 Ft ,4 In |
| Size Irregular | 20.34 Ft X 86.94 Ft (irregular Lot) |
| Size Total Text | 20.34 Ft X 86.94 Ft (irregular Lot) |
| Zoning Description | Residential |
Rooms
| Level | Type | Length | Width | Dimensions |
|---|---|---|---|---|
| Second Level | Primary Bedroom | 15'6" x 13'2" | ||
| Second Level | 4pc Ensuite Bath | 10'10" x 5'10" | ||
| Second Level | Other | Measurements not available | ||
| Second Level | Bedroom | 11'11" x 9'6" | ||
| Second Level | Bedroom | 12'11" x 9'7" | ||
| Second Level | Full Bathroom | 9'4" x 4'11" | ||
| Lower Level | Recreation Room | 20'7" x 11'10" | ||
| Lower Level | Laundry Room | Measurements not available | ||
| Lower Level | Storage | 10'3" x 8'0" | ||
| Main Level | Foyer | 5'2" x 4'5" | ||
| Main Level | Partial Bathroom | Measurements not available | ||
| Main Level | Kitchen | 11'7" x 10'0" | ||
| Main Level | Living Room/fireplace | 17'11" x 11'9" | ||
| Main Level | Dining Room | 11'6" x 8'0" |
https://www.realtor.ca/real-estate/26276630/327-forestbrook-street-ottawa-morgans-grant
Contact Us
Contact us for more information

Danielle Gervais
Salesperson
www.daniellegervais.ca
www.facebook.com/danielleottawarealestate
2148 Carling Ave., Units 5 & 6
Ottawa, ON K2A 1H1
(613) 829-1818
(613) 829-3223
www.kwintegrity.ca

























































