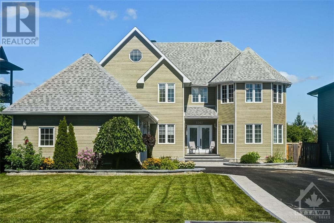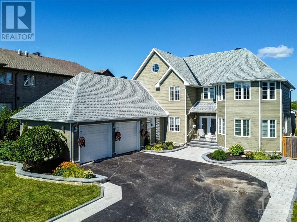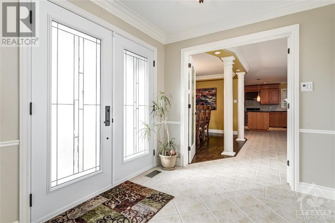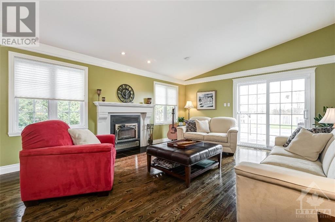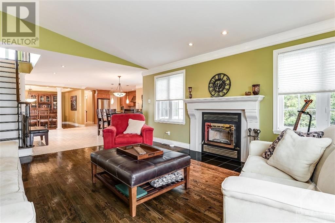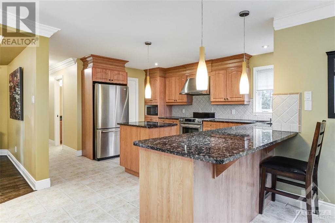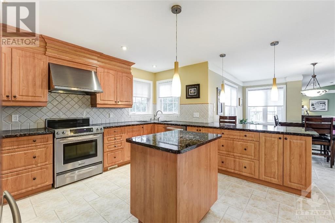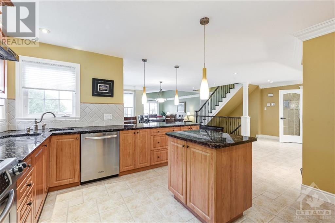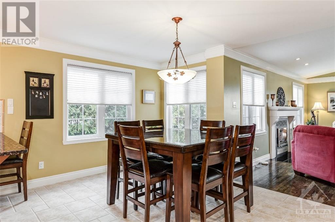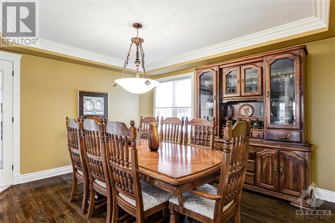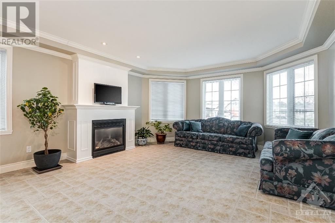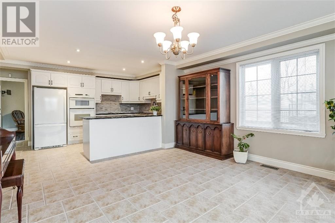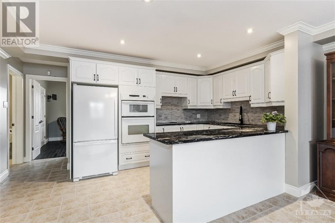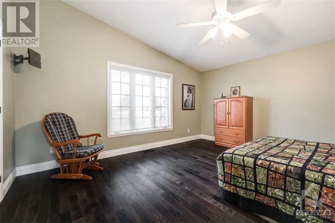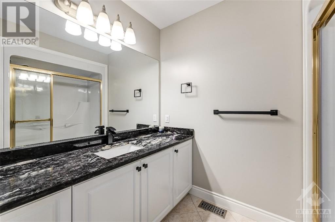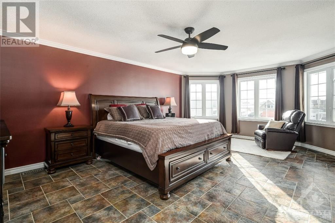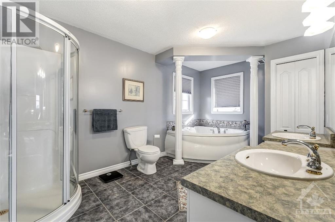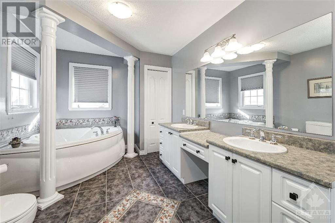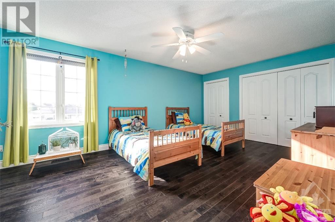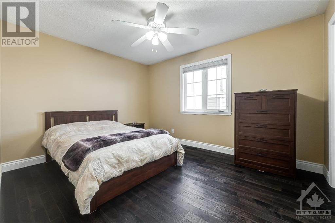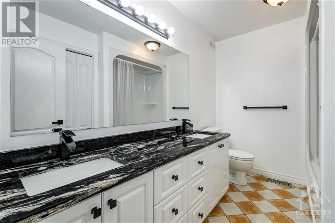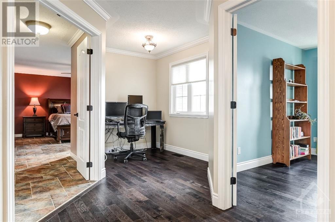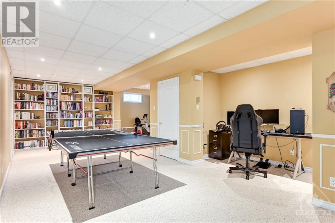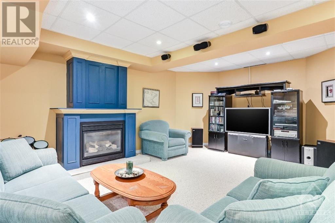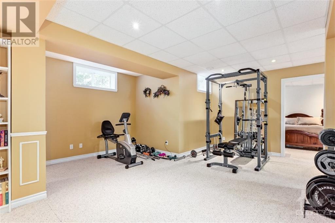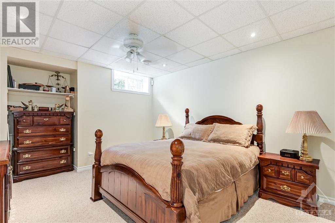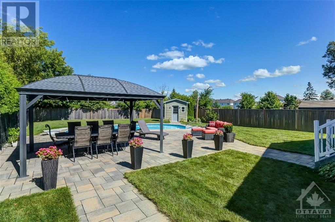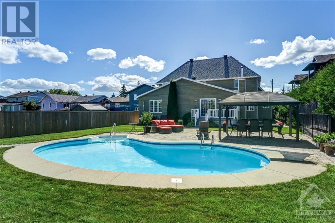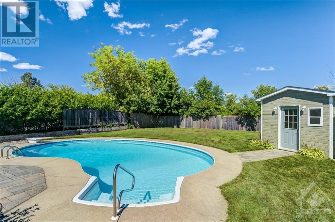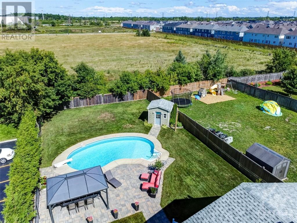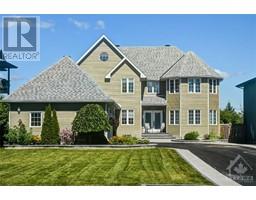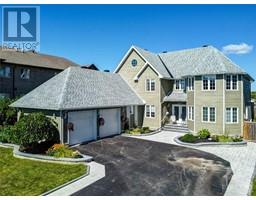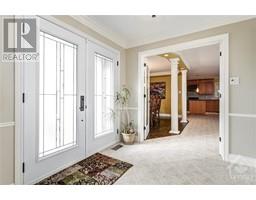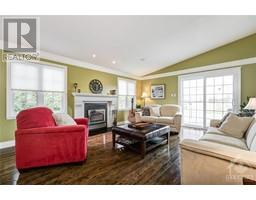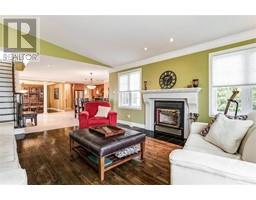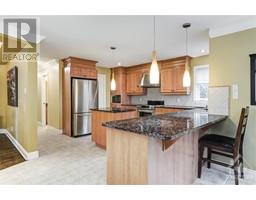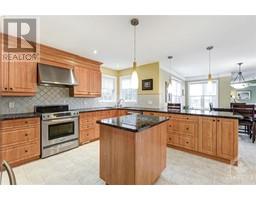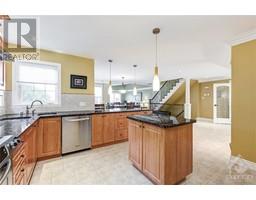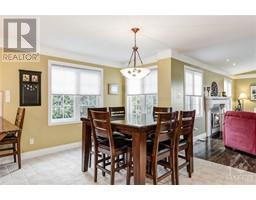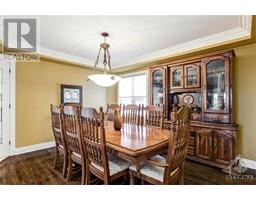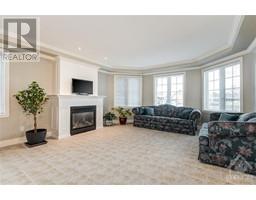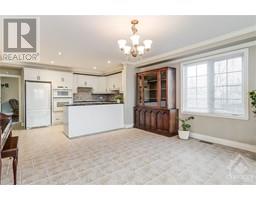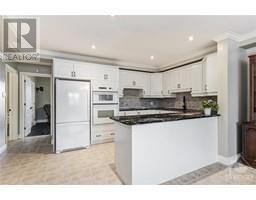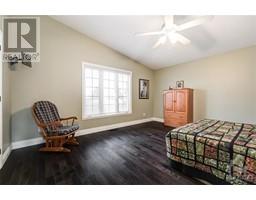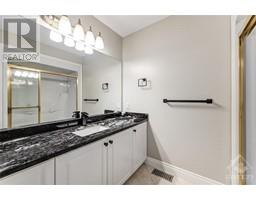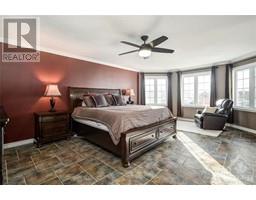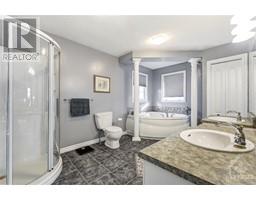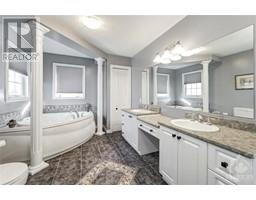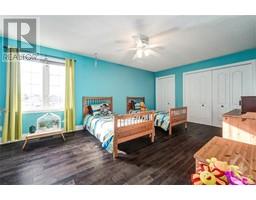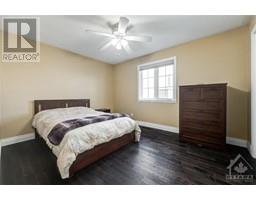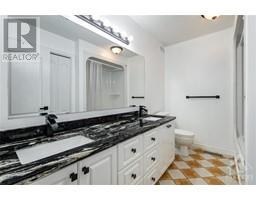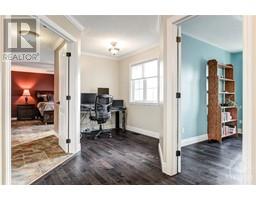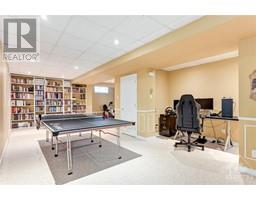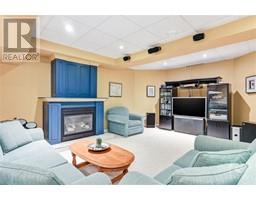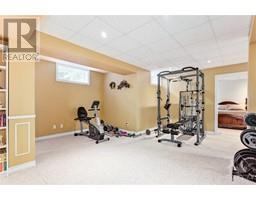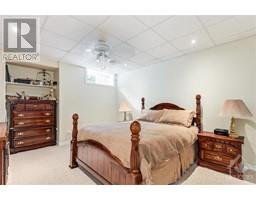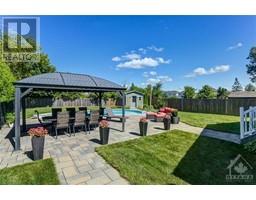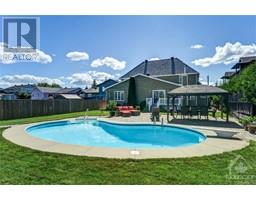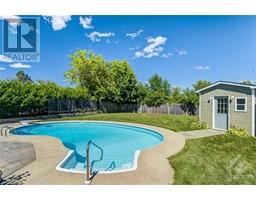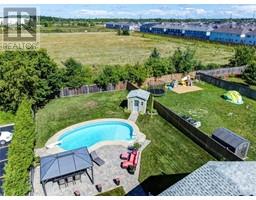2363 Page Road Orleans, Ontario K1W 1H3
$1,249,900
ABSOLUTELY EXQUISITE FAMILY HOME ON A GIANT LOT WITH HEATED INGROUND POOL AND M/FLOOR IN-LAW SUITE WITH SEPARATE FRONT ENTRANCE.This custom home features all the finishes you would expect,the main floor offers a large open space with a spacious kitchen that offers granite counters, stainless appliances,a convenient island and a huge pantry,a large eating area,formal dining room and a large family room with wood burning fireplace and vaulted ceilings.The 2nd floor boats 3 large bedrooms with an enormous master retreat with a walk-in closet and a 5 piece ensuite.The lower level is fully finished with a 5th bed,full bath,rec room w/gas fireplace,gym space,den,cedar walk-in,utility room,lots of storage and direct access to the garage.The main floor apartment is exceptional with room for a formal dining set, a spacious living room, a large kitchen, laundry and a giant walk-in closet.Fully landscaped with modern interlock front and back and with an Oasis backyard this home is one of a kind! (id:50133)
Property Details
| MLS® Number | 1370414 |
| Property Type | Single Family |
| Neigbourhood | Chapel Hill South |
| Amenities Near By | Public Transit, Recreation Nearby, Shopping |
| Features | Gazebo, Automatic Garage Door Opener |
| Parking Space Total | 10 |
| Pool Type | Inground Pool |
| Storage Type | Storage Shed |
| Structure | Patio(s) |
Building
| Bathroom Total | 5 |
| Bedrooms Above Ground | 4 |
| Bedrooms Below Ground | 1 |
| Bedrooms Total | 5 |
| Appliances | Refrigerator, Dishwasher, Dryer, Stove, Washer |
| Basement Development | Finished |
| Basement Type | Full (finished) |
| Constructed Date | 2001 |
| Construction Style Attachment | Detached |
| Cooling Type | Central Air Conditioning |
| Exterior Finish | Siding |
| Fireplace Present | Yes |
| Fireplace Total | 3 |
| Flooring Type | Wall-to-wall Carpet, Hardwood, Tile |
| Foundation Type | Poured Concrete |
| Half Bath Total | 1 |
| Heating Fuel | Natural Gas |
| Heating Type | Forced Air |
| Stories Total | 2 |
| Type | House |
| Utility Water | Municipal Water |
Parking
| Attached Garage | |
| Inside Entry | |
| Oversize |
Land
| Acreage | No |
| Fence Type | Fenced Yard |
| Land Amenities | Public Transit, Recreation Nearby, Shopping |
| Landscape Features | Landscaped |
| Sewer | Municipal Sewage System |
| Size Depth | 212 Ft |
| Size Frontage | 60 Ft |
| Size Irregular | 0.29 |
| Size Total | 0.29 Ac |
| Size Total Text | 0.29 Ac |
| Zoning Description | Residential |
Rooms
| Level | Type | Length | Width | Dimensions |
|---|---|---|---|---|
| Second Level | 5pc Bathroom | 9'6" x 6'10" | ||
| Second Level | 5pc Ensuite Bath | 14'9" x 8'11" | ||
| Second Level | Bedroom | 18'7" x 11'11" | ||
| Second Level | Bedroom | 12'9" x 10'4" | ||
| Second Level | Office | 8'5" x 6'6" | ||
| Second Level | Primary Bedroom | 24'1" x 20'9" | ||
| Basement | 4pc Bathroom | 8'1" x 8'0" | ||
| Basement | Bedroom | 15'7" x 11'10" | ||
| Basement | Den | 10'9" x 11'1" | ||
| Basement | Recreation Room | 43'4" x 35'1" | ||
| Basement | Storage | 21'7" x 17'3" | ||
| Basement | Storage | 5'2" x 3'2" | ||
| Basement | Utility Room | 14'10" x 23'6" | ||
| Main Level | 2pc Bathroom | 3'4" x 7'8" | ||
| Main Level | Eating Area | 16'7" x 10'9" | ||
| Main Level | Dining Room | 13'9" x 11'6" | ||
| Main Level | 3pc Bathroom | 7'11" x 7'10" | ||
| Main Level | Dining Room | 14'9" x 8'11" | ||
| Main Level | Kitchen | 15'5" x 12'9" | ||
| Main Level | Living Room | 14'9" x 15'5" | ||
| Main Level | Bedroom | 15'5" x 14'4" | ||
| Main Level | Kitchen | 12'10" x 14'1" | ||
| Main Level | Laundry Room | 5'7" x 13'3" | ||
| Main Level | Living Room | 15'1" x 19'3" |
https://www.realtor.ca/real-estate/26316882/2363-page-road-orleans-chapel-hill-south
Contact Us
Contact us for more information

Paul Rushforth
Broker of Record
www.paulrushforth.com/
3002 St. Joseph Blvd.
Ottawa, ON K1E 1E2
(613) 590-9393
(613) 590-1313
Kevin Janega
Salesperson
www.paulrushforth.com
3002 St. Joseph Blvd.
Ottawa, ON K1E 1E2
(613) 590-9393
(613) 590-1313

