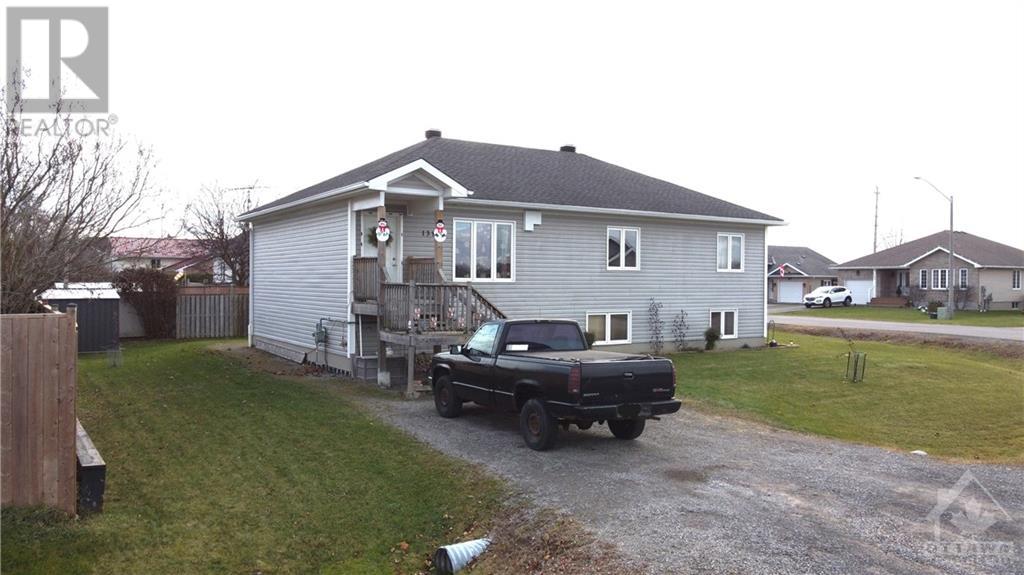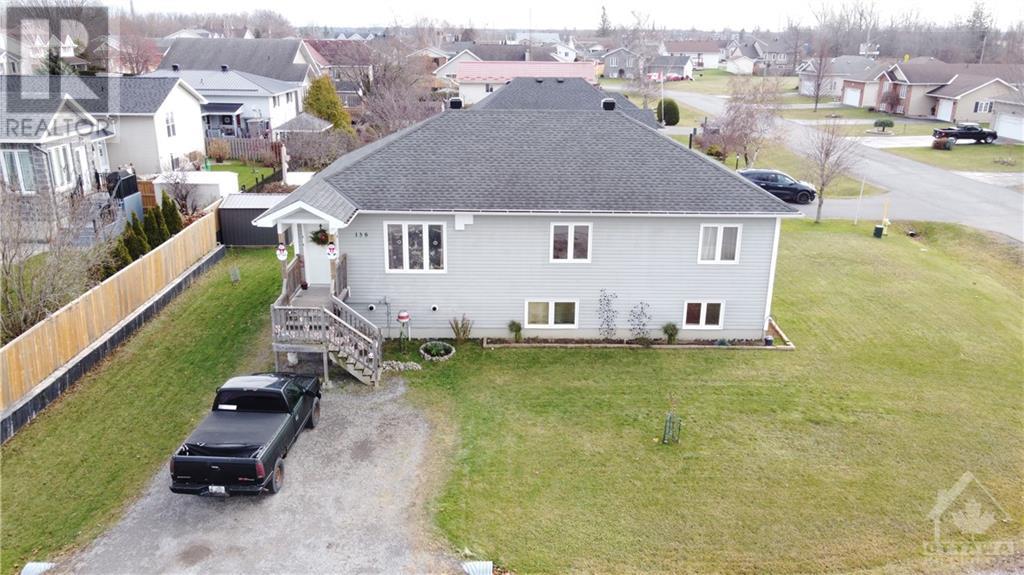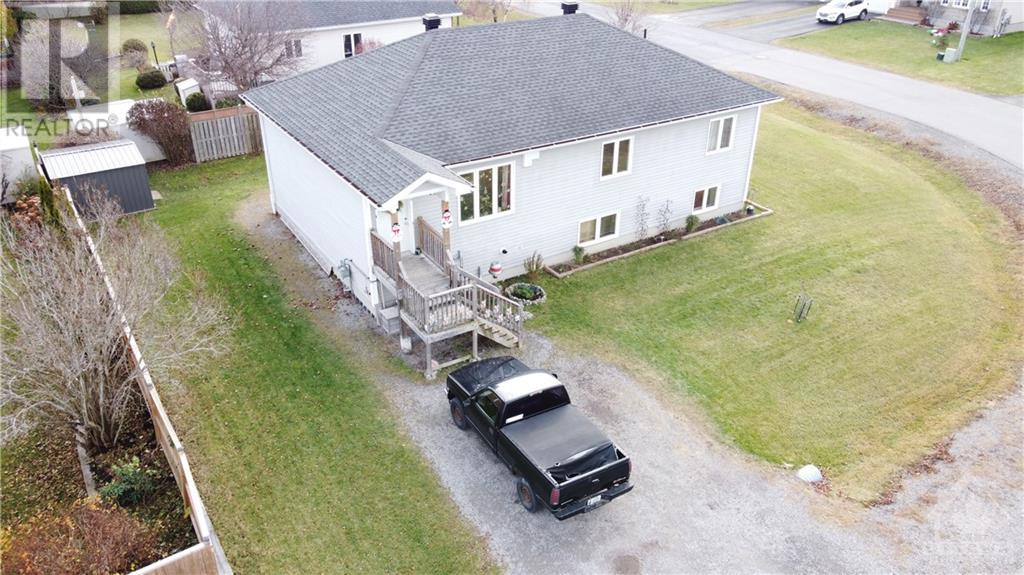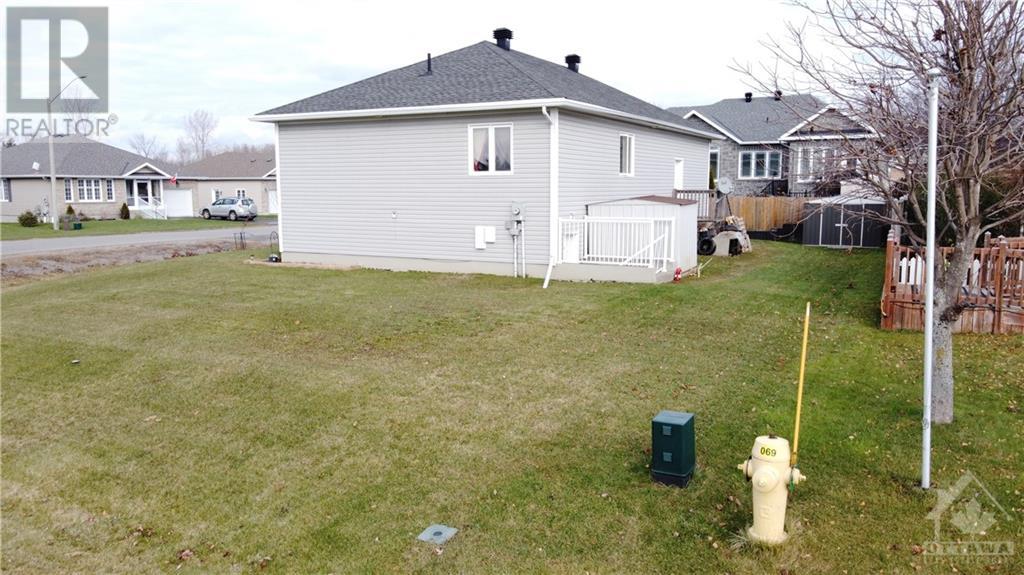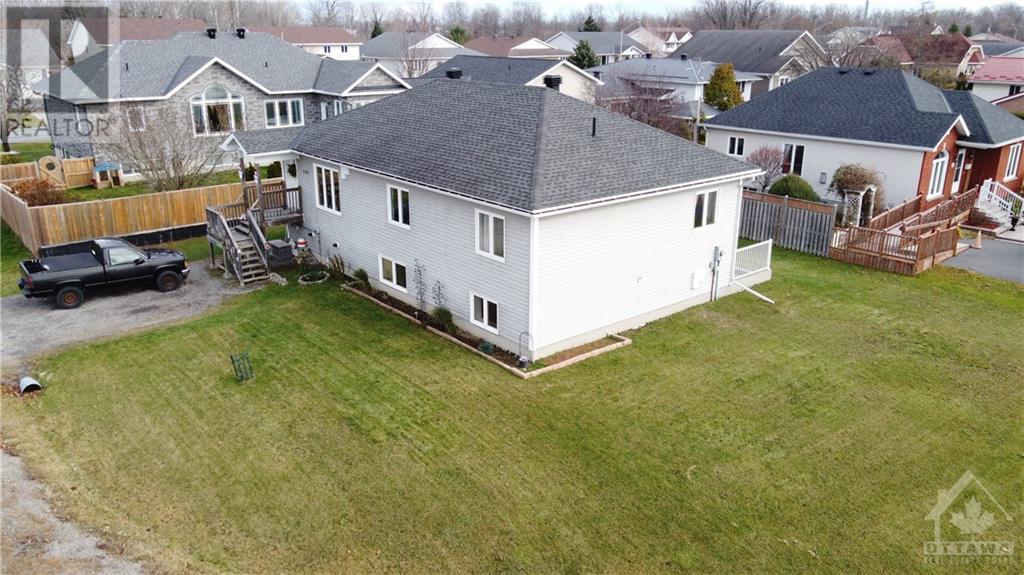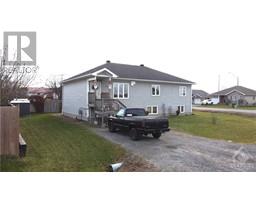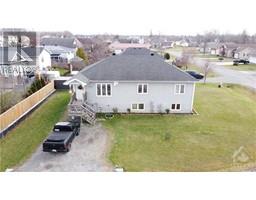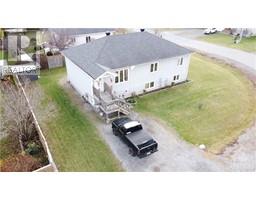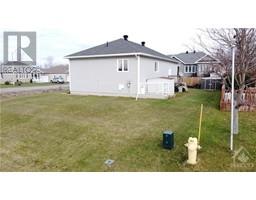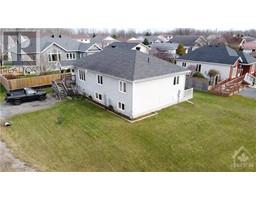138 Blakes Crescent Morrisburg, Ontario K0C 1X0
$379,900
Welcome to 138 Blake's Crescent, Morrisburg! This charming split-level home offers a unique blend of comfort & versatility with its in-law suite. Boasting four generously sized bedrooms, one full bath on the upper level, along with a spacious living room, dining area, & a well-appointed kitchen. The lower level features a self-contained in-law suite with a separate entrance, two bedrooms, an eat-in kitchenette, living room, & another full bath. The property includes a common area with laundry, storage, & a utility room housing the on-demand hot water and boiler system. Enjoy a large yard with ample space & easy access to local amenities, including schools, parks, and shops. Morrisburg's welcoming town atmosphere adds to the appeal. Don't miss the chance to make this your new home! Schedule a viewing today. This property is perfect for extended families; whether used for multi-generational living or as a potential rental unit, this versatile space adds tremendous value to the property. (id:50133)
Property Details
| MLS® Number | 1369886 |
| Property Type | Single Family |
| Neigbourhood | Morrisburg |
| Parking Space Total | 3 |
Building
| Bathroom Total | 2 |
| Bedrooms Above Ground | 4 |
| Bedrooms Below Ground | 2 |
| Bedrooms Total | 6 |
| Appliances | Refrigerator, Dishwasher, Hood Fan, Stove |
| Basement Development | Finished |
| Basement Type | Full (finished) |
| Constructed Date | 2013 |
| Construction Style Attachment | Detached |
| Cooling Type | None |
| Exterior Finish | Siding |
| Flooring Type | Laminate, Tile, Vinyl |
| Foundation Type | Poured Concrete |
| Heating Fuel | Natural Gas |
| Heating Type | Baseboard Heaters, Hot Water Radiator Heat |
| Type | House |
| Utility Water | Municipal Water |
Parking
| Gravel |
Land
| Acreage | No |
| Sewer | Municipal Sewage System |
| Size Depth | 100 Ft |
| Size Frontage | 76 Ft ,9 In |
| Size Irregular | 76.73 Ft X 100 Ft (irregular Lot) |
| Size Total Text | 76.73 Ft X 100 Ft (irregular Lot) |
| Zoning Description | Residential |
Rooms
| Level | Type | Length | Width | Dimensions |
|---|---|---|---|---|
| Lower Level | Living Room | 21'0" x 14'7" | ||
| Lower Level | Kitchen | 14'0" x 10'10" | ||
| Lower Level | Primary Bedroom | 15'5" x 11'7" | ||
| Lower Level | Bedroom | 11'9" x 10'5" | ||
| Lower Level | 4pc Bathroom | 7'0" x 6'0" | ||
| Main Level | Living Room | 16'0" x 13'6" | ||
| Main Level | Eating Area | 12'9" x 7'6" | ||
| Main Level | Kitchen | 12'0" x 10'0" | ||
| Main Level | Primary Bedroom | 13'11" x 11'4" | ||
| Main Level | Bedroom | 11'11" x 9'11" | ||
| Main Level | Bedroom | 9'0" x 10'0" | ||
| Main Level | Bedroom | 13'9" x 10'4" | ||
| Main Level | 4pc Bathroom | 7'2" x 6'5" |
https://www.realtor.ca/real-estate/26315881/138-blakes-crescent-morrisburg-morrisburg
Contact Us
Contact us for more information
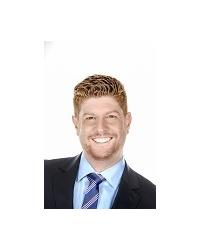
Edmundo Roa
Salesperson
www.soldbyroa.ca
343 Preston Street, 11th Floor
Ottawa, Ontario K1S 1N4
(866) 530-7737
(647) 849-3180
www.exprealty.ca

