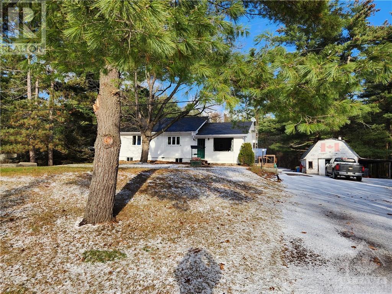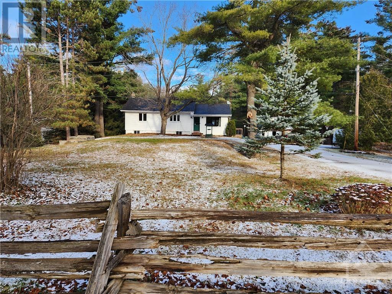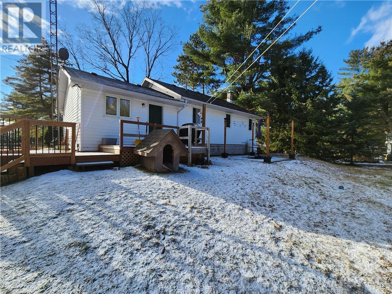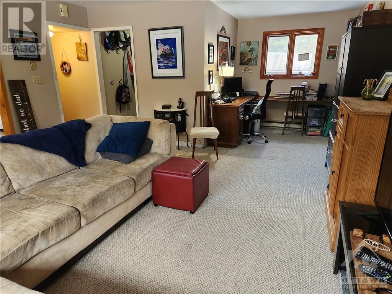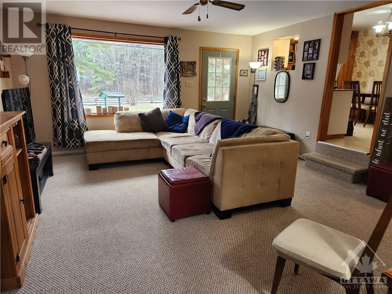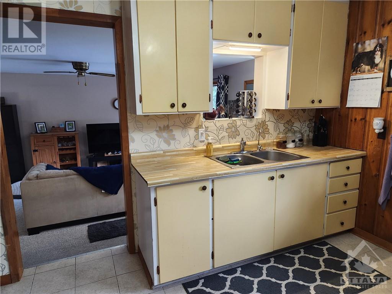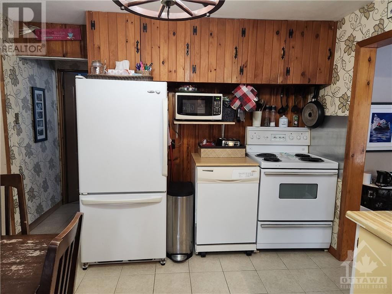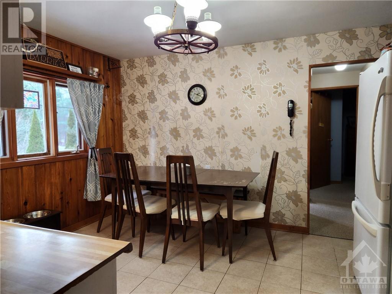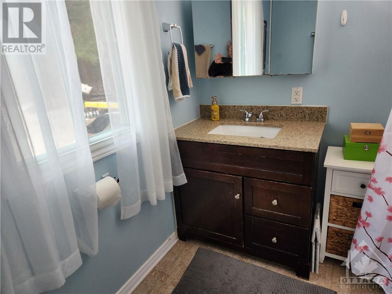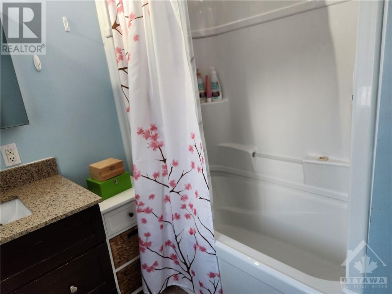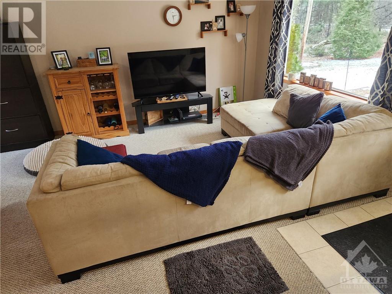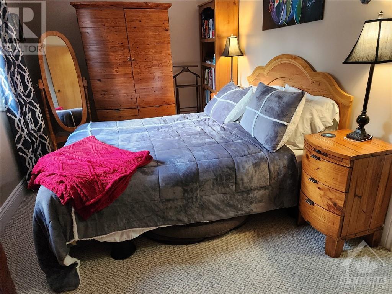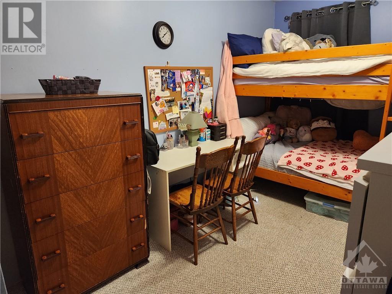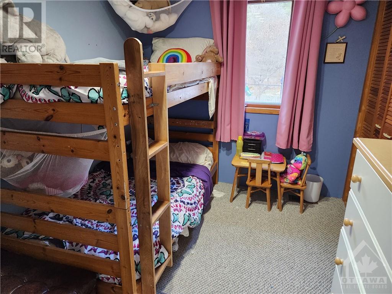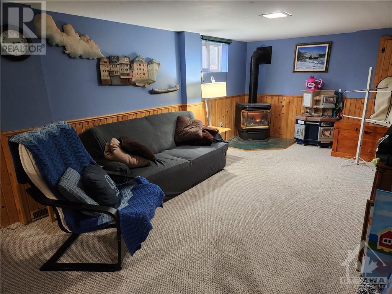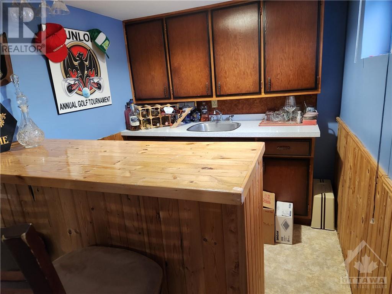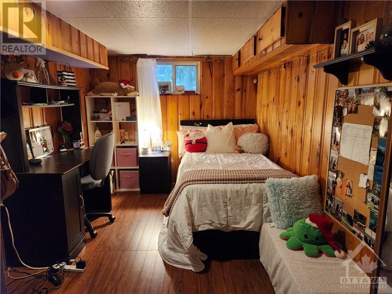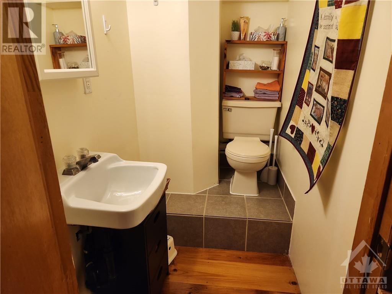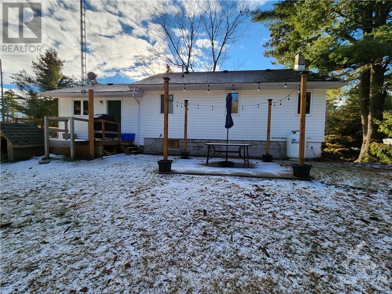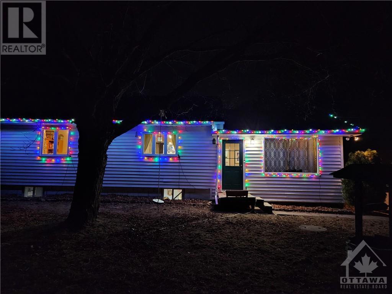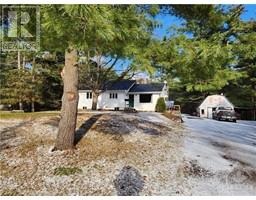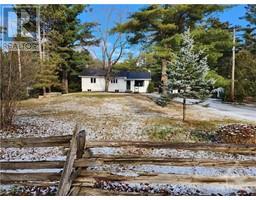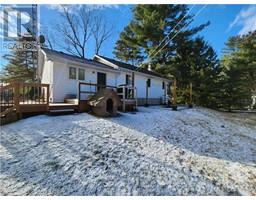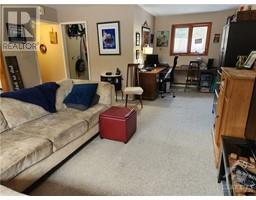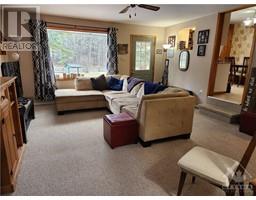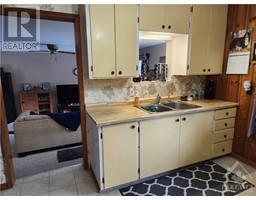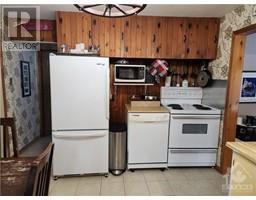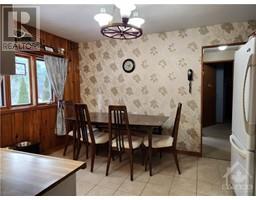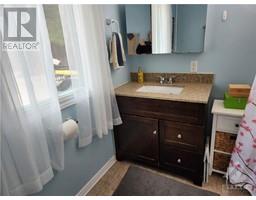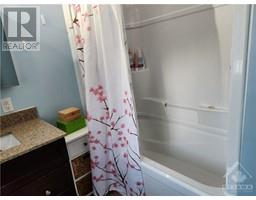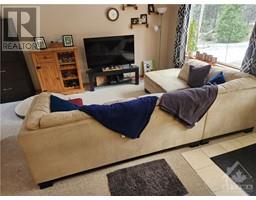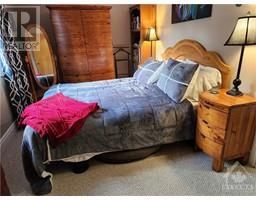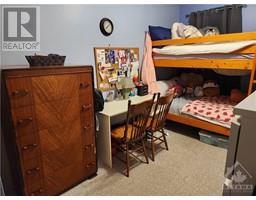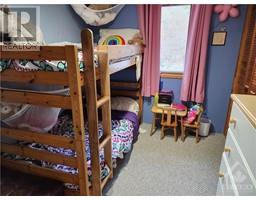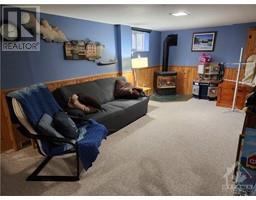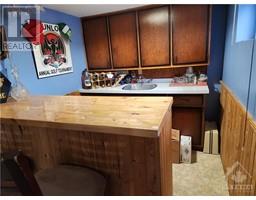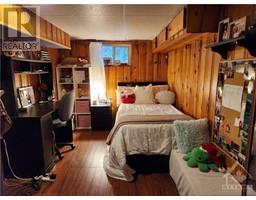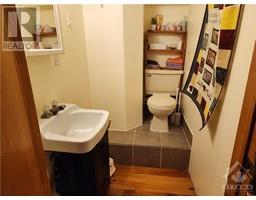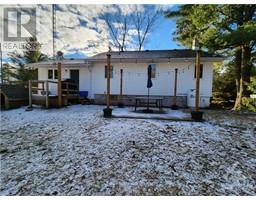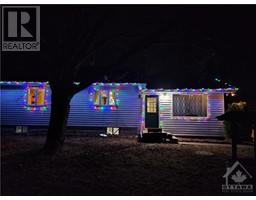580 Mclachlan Road White Lake, Ontario K0A 3L0
$409,900
COMPACT 3+1 BEDROOM BUNGALOW ON A LOVELY 1/2 ACRE TREED LOT ONLY MINUTES FROM WHITE LAKE AND ALL THE OUTDOOR ACTIVITIES YOU COULD WANT INCLUDING FISHING,SWIMMING AND SNOWMOBILING.THIS FAMILY HAS LOVED THE AREA BUT HAVE OUTGROWN THEIR HOME.THE BRIGHT LIVINGROOM HAS AN OFFICE AREA WITH BUILT-INS AT ONE END.THERE IS AN EAT-IN KITCHEN,4 PCE BATH, 3BEDROOMS AND A MUDROOM AT THE BACK DOOR ALL ON THE MAIN LEVEL.THE BASEMENT HAS A RECROOM WITH WET BAR AND PROPANE STOVE,A 1/2 BATH AND 4TH BEDROOM OR DEN.SEPTIC WAS REPLACED IN 2011,ROOF-2011,FOOT VALVE ON WELL-2022,ATTIC INSULATION-2016,FURNACE-2011.PLEASE NOTE OLDER BARN BEHIND THE HOUSE IS NOT ON THIS PROPERTY. THIS LISTING IS CONDITIONAL UPON THE SELLERS PURCHASING A SPECIFIC PROPERTY. (id:50133)
Property Details
| MLS® Number | 1370514 |
| Property Type | Single Family |
| Neigbourhood | WHITE LAKE |
| Amenities Near By | Recreation Nearby, Water Nearby |
| Communication Type | Internet Access |
| Easement | Unknown |
| Parking Space Total | 5 |
| Road Type | Paved Road |
| Storage Type | Storage Shed |
| Structure | Deck |
Building
| Bathroom Total | 2 |
| Bedrooms Above Ground | 3 |
| Bedrooms Below Ground | 1 |
| Bedrooms Total | 4 |
| Appliances | Refrigerator, Stove |
| Architectural Style | Bungalow |
| Basement Development | Partially Finished |
| Basement Type | Full (partially Finished) |
| Constructed Date | 1976 |
| Construction Style Attachment | Detached |
| Cooling Type | None |
| Exterior Finish | Siding |
| Fireplace Present | Yes |
| Fireplace Total | 1 |
| Fixture | Ceiling Fans |
| Flooring Type | Mixed Flooring, Wall-to-wall Carpet, Ceramic |
| Foundation Type | Block |
| Half Bath Total | 1 |
| Heating Fuel | Propane |
| Heating Type | Forced Air |
| Stories Total | 1 |
| Type | House |
| Utility Water | Drilled Well |
Parking
| Detached Garage |
Land
| Acreage | No |
| Land Amenities | Recreation Nearby, Water Nearby |
| Sewer | Septic System |
| Size Depth | 210 Ft ,7 In |
| Size Frontage | 105 Ft |
| Size Irregular | 105 Ft X 210.58 Ft |
| Size Total Text | 105 Ft X 210.58 Ft |
| Zoning Description | Rural Residential |
Rooms
| Level | Type | Length | Width | Dimensions |
|---|---|---|---|---|
| Basement | Recreation Room | 10'0" x 20'0" | ||
| Basement | Bedroom | 13'0" x 8'0" | ||
| Basement | Laundry Room | Measurements not available | ||
| Basement | 2pc Bathroom | Measurements not available | ||
| Main Level | Living Room | 15'10" x 15'0" | ||
| Main Level | Office | 7'8" x 7'0" | ||
| Main Level | Kitchen | 12'7" x 11'0" | ||
| Main Level | Bedroom | 14'0" x 8'7" | ||
| Main Level | Bedroom | 11'0" x 8'0" | ||
| Main Level | Bedroom | 12'0" x 8'0" | ||
| Main Level | 4pc Bathroom | Measurements not available | ||
| Main Level | Mud Room | Measurements not available |
https://www.realtor.ca/real-estate/26317959/580-mclachlan-road-white-lake-white-lake
Contact Us
Contact us for more information
Donna Nych
Broker of Record
194 Daniel Street South
Arnprior, Ontario K7S 2L8
(613) 623-7303
(613) 623-9955
www.coldwellbankervalleywide.ca/

