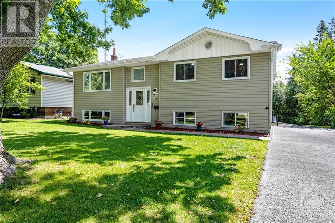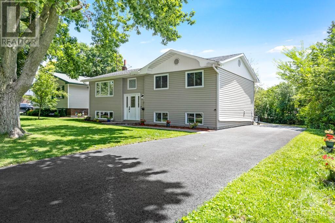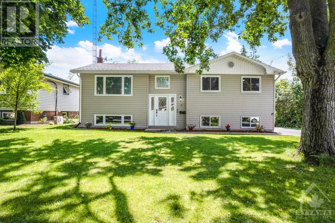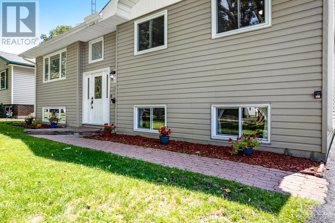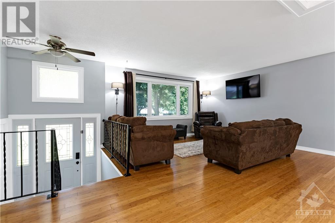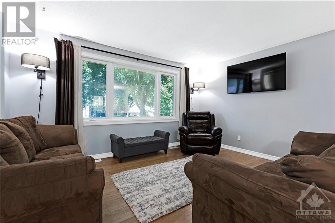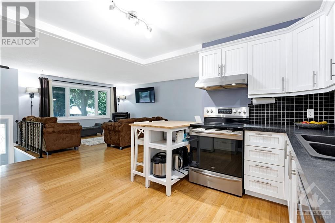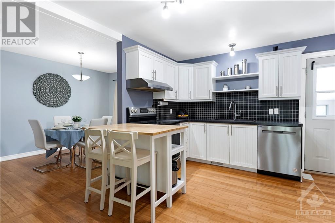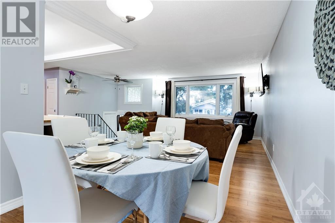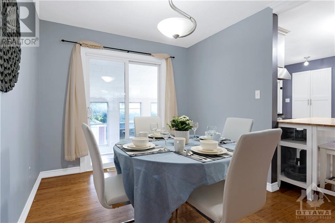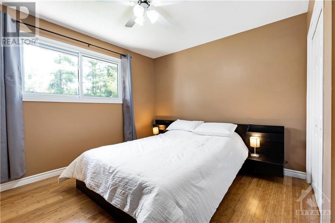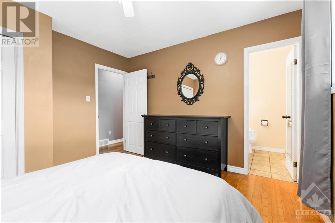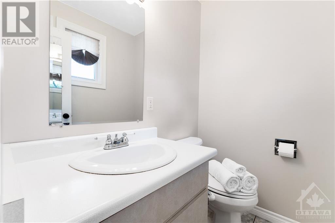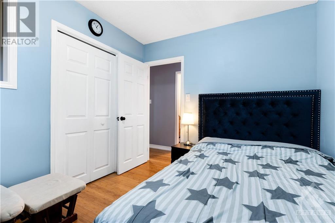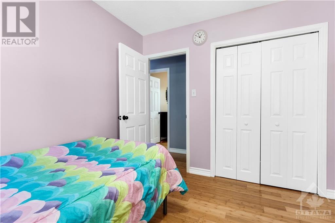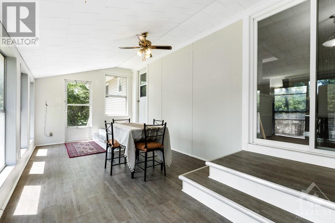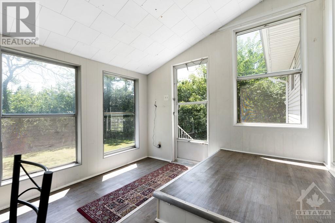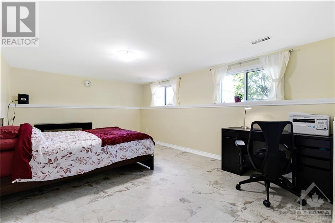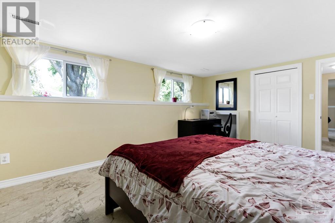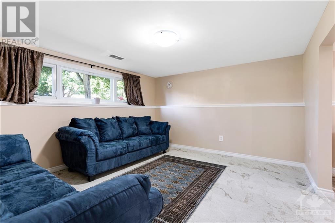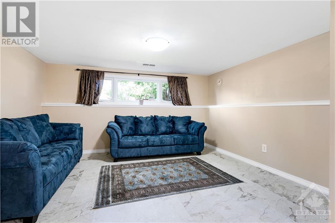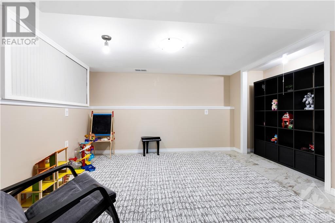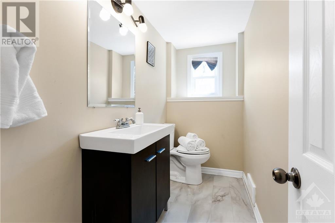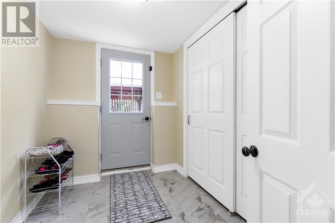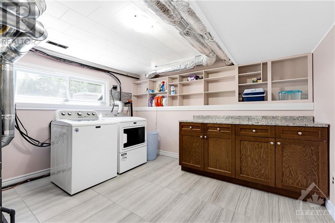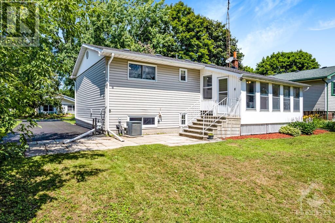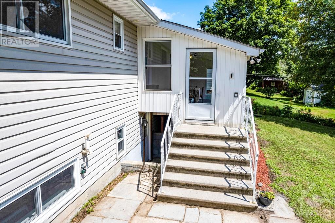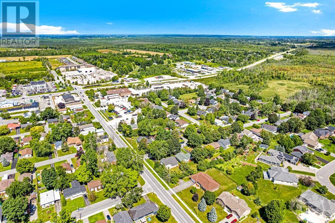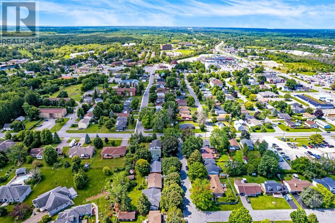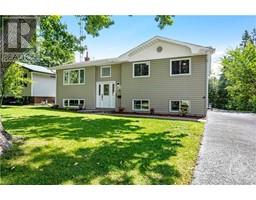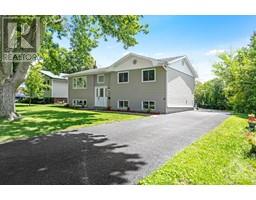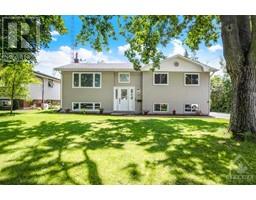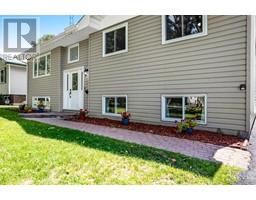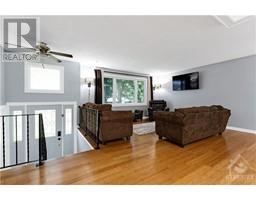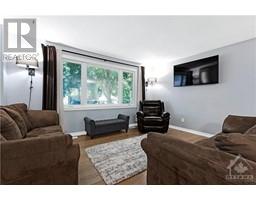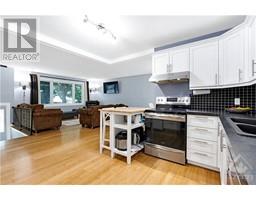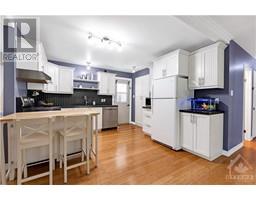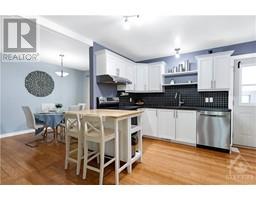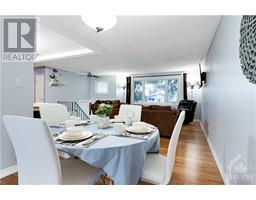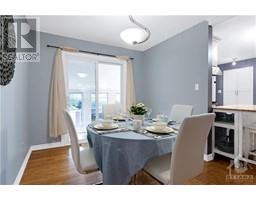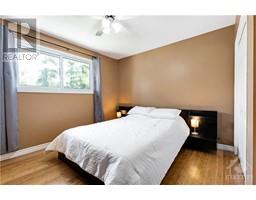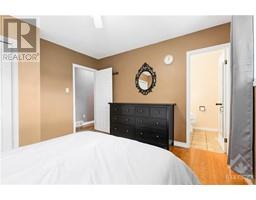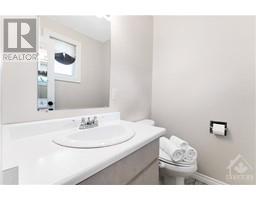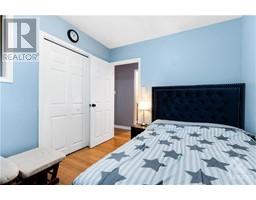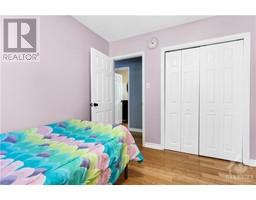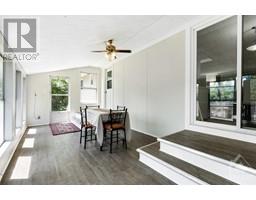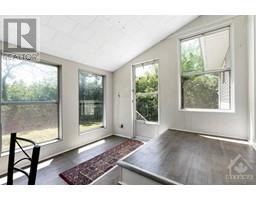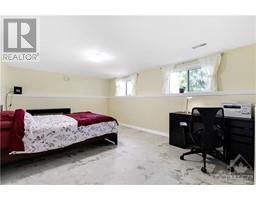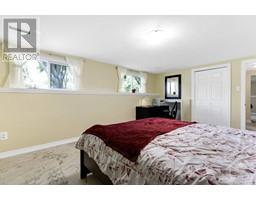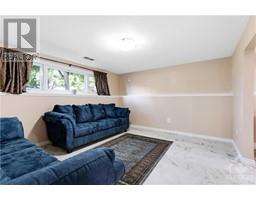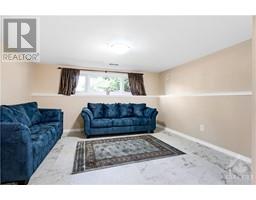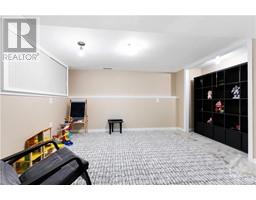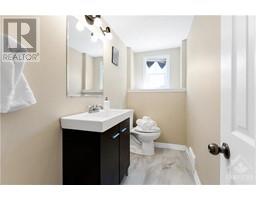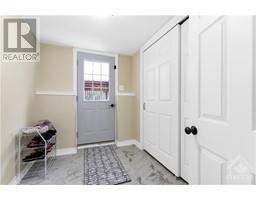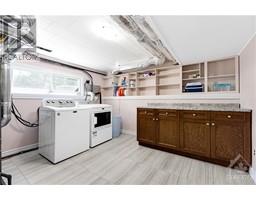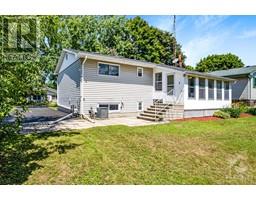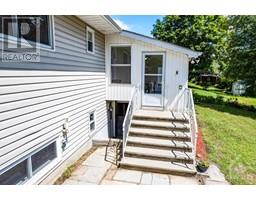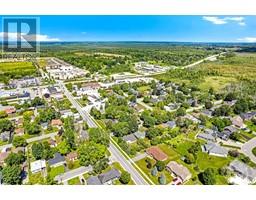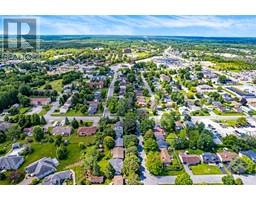2 Robert Road Perth, Ontario K7H 2Z8
$529,000
Nestled on the corner of a mature neighborhood in Perth, this meticulously maintained 3+1 bed, 2.5-bath hi-ranch home boasts impeccable curb appeal. The hi-ranch seamless flow between the kitchen, main living areas and the bright sunroom over looking the backyard creates an inviting atmosphere for relaxation and entertainment. The kitchen has updated appliances and a large built in pantry for ample storage. The ensuite hosts a half bath while the main bathroom features a new vanity. The modernized lower level (2023) has its own separate entrance, new R30 spray foam insulation along the interior walls, new luxury vinyl flooring and a new ERV. A smart thermostat and additional R60 insulation topped up in the attic round out this property. This home's location makes for easy access to a wide range of amenities, schools, bus stops, restaurants, the hospital and parks, ensuring that all your daily needs are met. See attached documents for recent upgrades. (id:50133)
Open House
This property has open houses!
2:00 pm
Ends at:4:00 pm
Property Details
| MLS® Number | 1369866 |
| Property Type | Single Family |
| Neigbourhood | Perth |
| Amenities Near By | Recreation Nearby, Shopping |
| Communication Type | Internet Access |
| Community Features | Family Oriented, School Bus |
| Easement | Unknown |
| Features | Corner Site |
| Parking Space Total | 4 |
| Storage Type | Storage Shed |
| Structure | Patio(s) |
Building
| Bathroom Total | 3 |
| Bedrooms Above Ground | 3 |
| Bedrooms Below Ground | 1 |
| Bedrooms Total | 4 |
| Appliances | Refrigerator, Dishwasher, Dryer, Hood Fan, Microwave, Stove, Washer, Blinds |
| Architectural Style | Raised Ranch |
| Basement Development | Finished |
| Basement Type | Full (finished) |
| Construction Style Attachment | Detached |
| Cooling Type | Central Air Conditioning |
| Exterior Finish | Vinyl |
| Fire Protection | Smoke Detectors |
| Fixture | Ceiling Fans |
| Flooring Type | Hardwood, Laminate, Other |
| Foundation Type | Block |
| Half Bath Total | 2 |
| Heating Fuel | Natural Gas |
| Heating Type | Forced Air |
| Stories Total | 1 |
| Type | House |
| Utility Water | Municipal Water |
Parking
| Surfaced |
Land
| Acreage | No |
| Land Amenities | Recreation Nearby, Shopping |
| Landscape Features | Partially Landscaped |
| Sewer | Municipal Sewage System |
| Size Depth | 118 Ft |
| Size Frontage | 65 Ft |
| Size Irregular | 64.99 Ft X 118 Ft |
| Size Total Text | 64.99 Ft X 118 Ft |
| Zoning Description | Residential |
Rooms
| Level | Type | Length | Width | Dimensions |
|---|---|---|---|---|
| Lower Level | Family Room | 13'2" x 12'0" | ||
| Lower Level | Recreation Room | 13'2" x 12'0" | ||
| Lower Level | Bedroom | 17'0" x 11'5" | ||
| Lower Level | 2pc Bathroom | 8'0" x 4'0" | ||
| Lower Level | Utility Room | 11'5" x 12'0" | ||
| Lower Level | Storage | 9'0" x 6'0" | ||
| Main Level | Foyer | Measurements not available | ||
| Main Level | Kitchen | 12'0" x 12'0" | ||
| Main Level | Living Room | 13'5" x 14'5" | ||
| Main Level | Dining Room | 12'0" x 9'0" | ||
| Main Level | 3pc Bathroom | 6'8" x 5'5" | ||
| Main Level | Bedroom | 10'0" x 8'10" | ||
| Main Level | Bedroom | 10'0" x 8'10" | ||
| Main Level | Primary Bedroom | 11'4" x 12'0" | ||
| Main Level | 2pc Ensuite Bath | 5'9" x 4'0" | ||
| Other | Solarium | Measurements not available |
https://www.realtor.ca/real-estate/26299091/2-robert-road-perth-perth
Contact Us
Contact us for more information
Andrew Murphy
Salesperson
145 Bridge Street
Carleton Place, ON K7C 2V6
(613) 253-2121
(613) 253-2109

