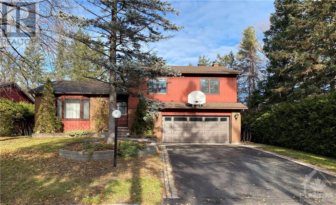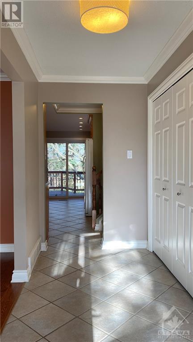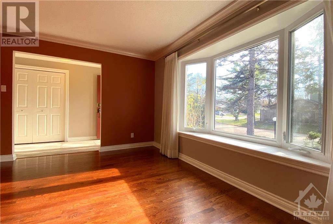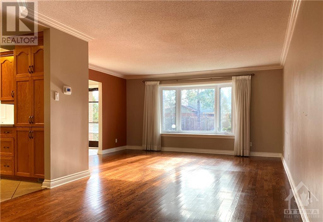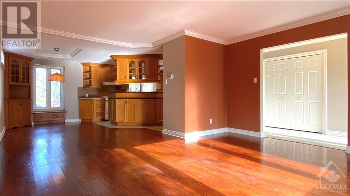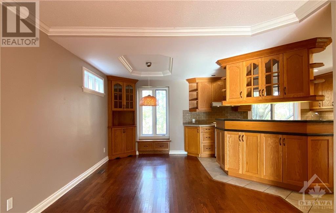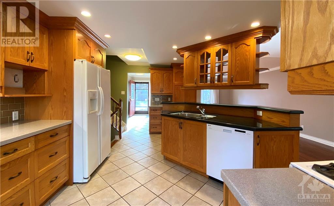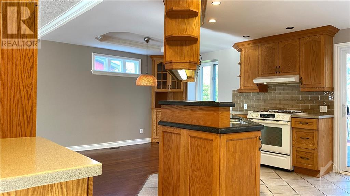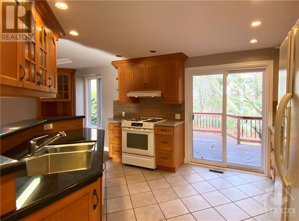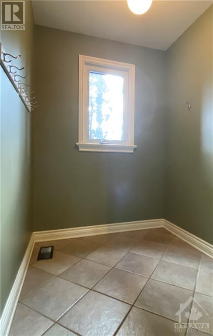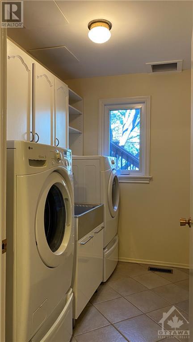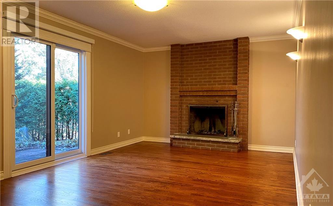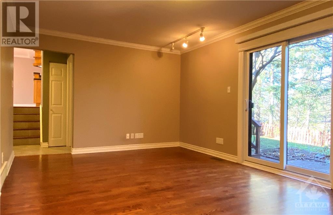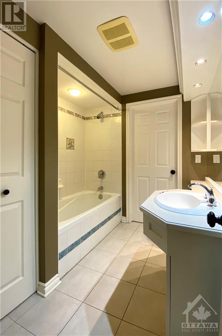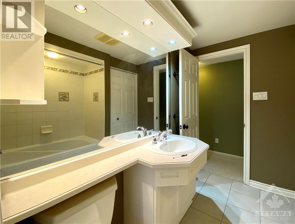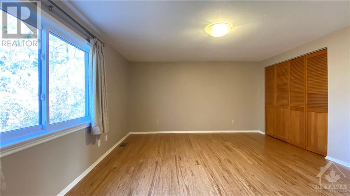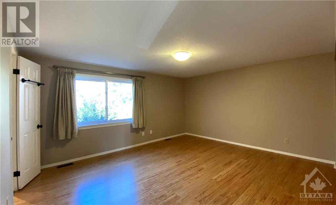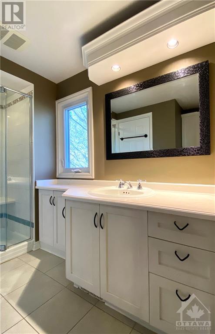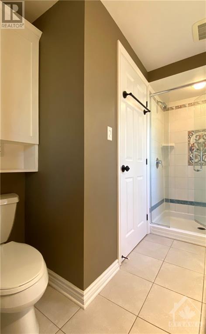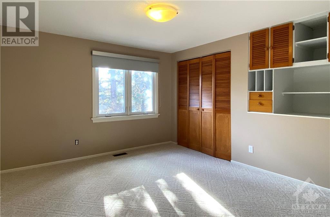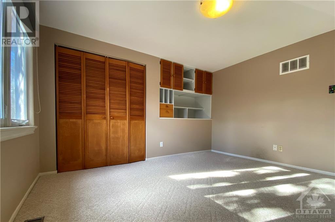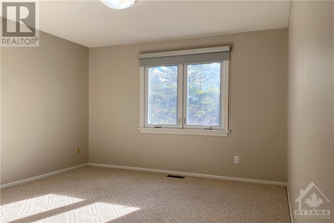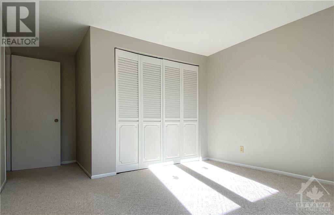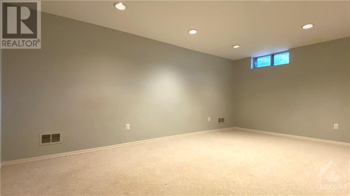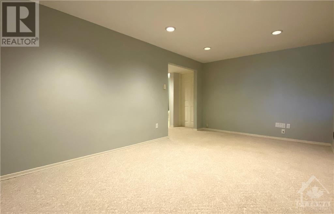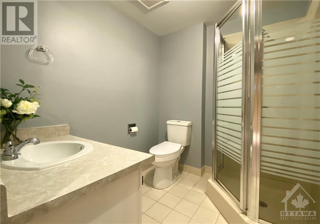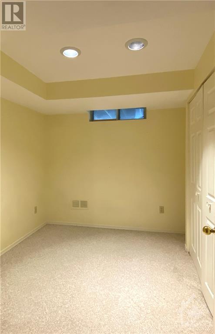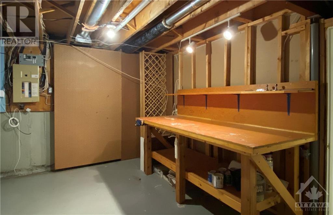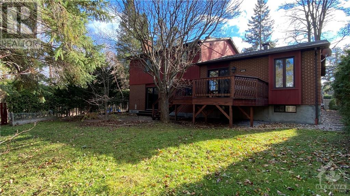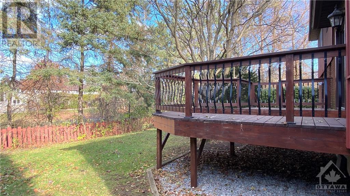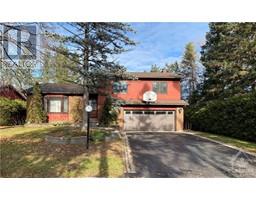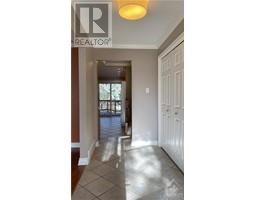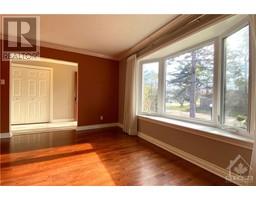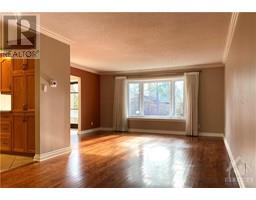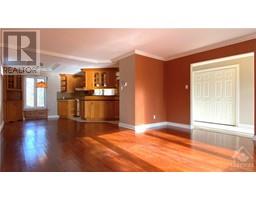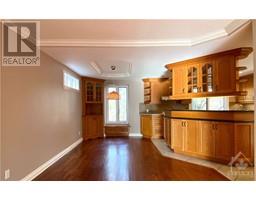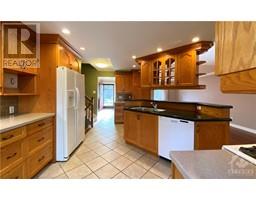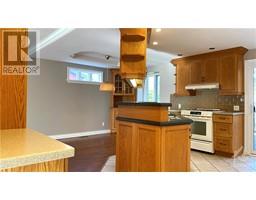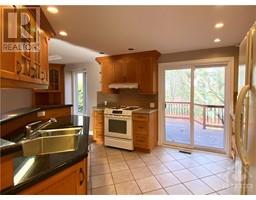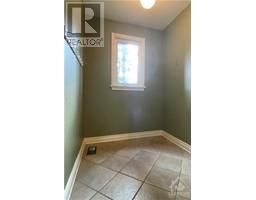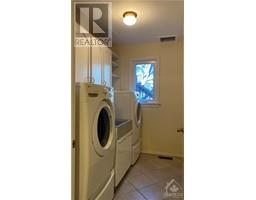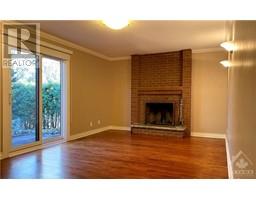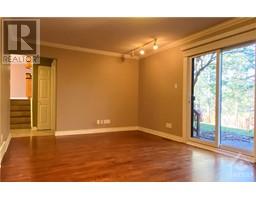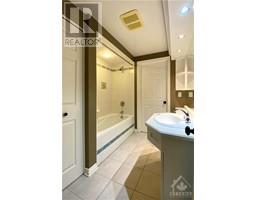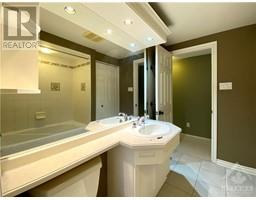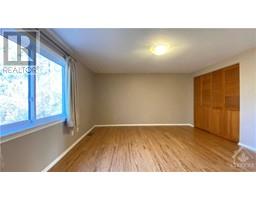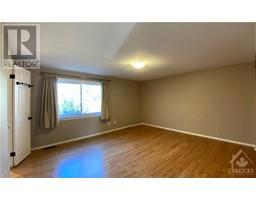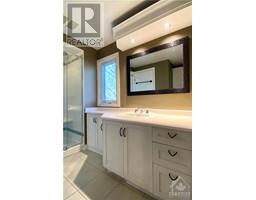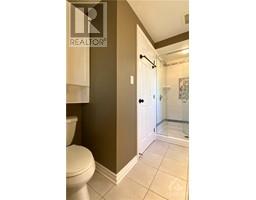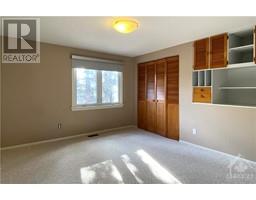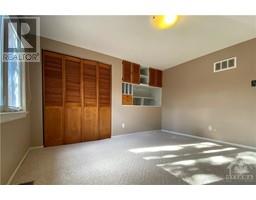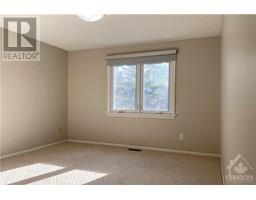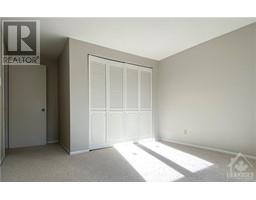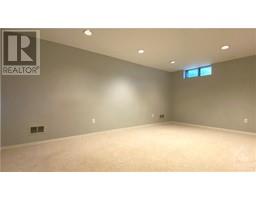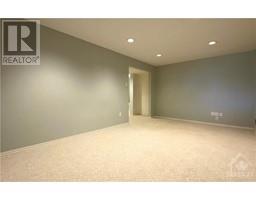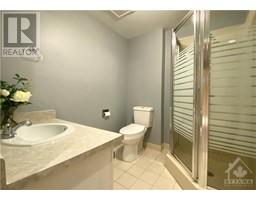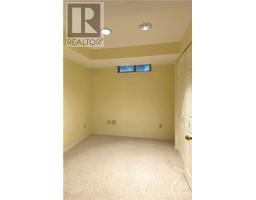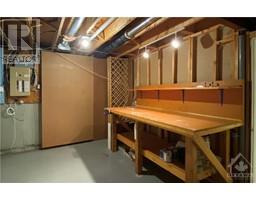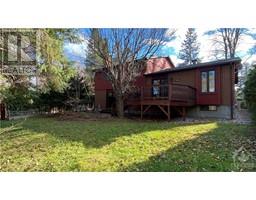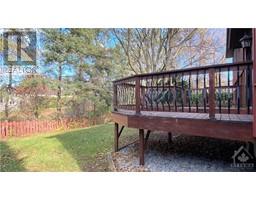7 Brodeur Crescent Kanata, Ontario K2L 1Z2
$3,000 Monthly
No Rear Neighbours! A rare opportunity to enjoy living this home in a Park-like setting with no Rear Neighbours in the heart of popular Katimavik! Large corner lot boasts a generous outdoor space, on a quiet street in a family-friendly neighbourhood, backing onto tranquil Cattail Creek! Children's play structure right next door. 4 Bedroom + Den, 2 Car Garage, Split Level. Main floor features hardwood in Living & Dining Rms, Bright renovated Kitchen with ample counter space, island & granite counters, gas range, patio door access to deck & yard. Large Family Rm with wood-burning fpc. Laundry & Mud Rm with Garage Access. Upper level with Spacious Primary Bedrm overlooking private yard, full ensuite Bathrm, Main Bathrm & 2 generously sized secondary bedrms. Lower Level with Rec Rm, 3 pce Bathrm & Den/Office, Hobby RM and so much more. Steps to the Park & Ride, shopping & schools (Earl of March, All Saints, Holy Trinity, etc), quick access to HWY 417! The perfect home for your family. (id:50133)
Property Details
| MLS® Number | 1369305 |
| Property Type | Single Family |
| Neigbourhood | Katimavik |
| Amenities Near By | Golf Nearby, Public Transit, Shopping |
| Community Features | Family Oriented |
| Features | Park Setting, Wooded Area, Corner Site, Ravine, Automatic Garage Door Opener |
| Parking Space Total | 6 |
Building
| Bathroom Total | 3 |
| Bedrooms Above Ground | 3 |
| Bedrooms Total | 3 |
| Amenities | Laundry - In Suite |
| Appliances | Refrigerator, Dishwasher, Dryer, Hood Fan, Stove, Washer |
| Basement Development | Finished |
| Basement Features | Low |
| Basement Type | Full (finished) |
| Constructed Date | 1978 |
| Construction Style Attachment | Detached |
| Cooling Type | Central Air Conditioning |
| Exterior Finish | Brick, Siding |
| Fireplace Present | Yes |
| Fireplace Total | 1 |
| Fixture | Drapes/window Coverings |
| Flooring Type | Carpeted, Tile |
| Heating Fuel | Natural Gas |
| Heating Type | Forced Air |
| Stories Total | 2 |
| Type | House |
| Utility Water | Municipal Water |
Parking
| Attached Garage | |
| Inside Entry |
Land
| Acreage | No |
| Land Amenities | Golf Nearby, Public Transit, Shopping |
| Landscape Features | Land / Yard Lined With Hedges |
| Sewer | Municipal Sewage System |
| Size Irregular | * Ft X * Ft |
| Size Total Text | * Ft X * Ft |
| Zoning Description | Residential |
Rooms
| Level | Type | Length | Width | Dimensions |
|---|---|---|---|---|
| Second Level | Primary Bedroom | 15'1" x 13'6" | ||
| Second Level | 3pc Ensuite Bath | 10'0" x 7'4" | ||
| Second Level | Bedroom | 16'3" x 11'4" | ||
| Second Level | Bedroom | 13'6" x 12'5" | ||
| Second Level | 4pc Bathroom | 8'2" x 6'11" | ||
| Basement | Recreation Room | 17'10" x 10'3" | ||
| Basement | Office | 9'6" x 10'3" | ||
| Basement | 3pc Bathroom | 7'1" x 6'4" | ||
| Basement | Storage | 13'5" x 10'7" | ||
| Lower Level | Family Room/fireplace | 18'10" x 11'9" | ||
| Lower Level | Laundry Room | 7'11" x 5'7" | ||
| Lower Level | Mud Room | 6'1" x 5'6" | ||
| Main Level | Living Room | 15'6" x 15'2" | ||
| Main Level | Dining Room | 14'1" x 10'7" | ||
| Main Level | Kitchen | 16'7" x 12'9" | ||
| Main Level | Foyer | 11'4" x 5'0" |
https://www.realtor.ca/real-estate/26294725/7-brodeur-crescent-kanata-katimavik
Contact Us
Contact us for more information
Alex (Guangyuan) Cen
Salesperson
610 Bronson Avenue
Ottawa, ON K1S 4E6
(613) 236-5959
(613) 236-1515
www.hallmarkottawa.com

