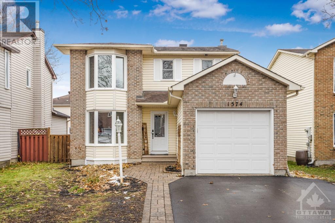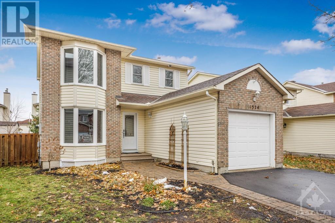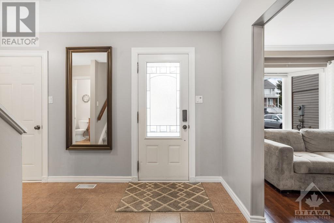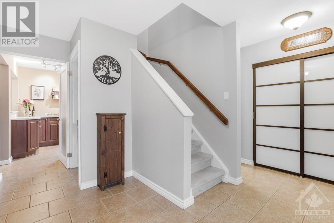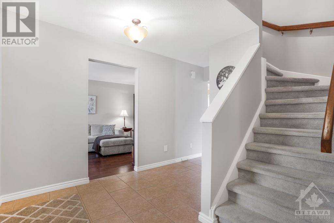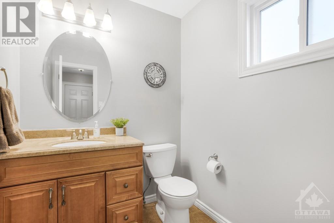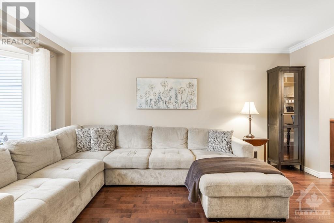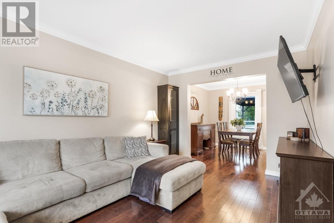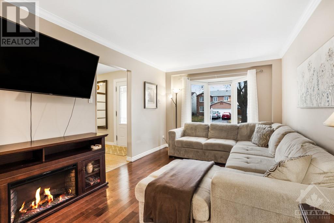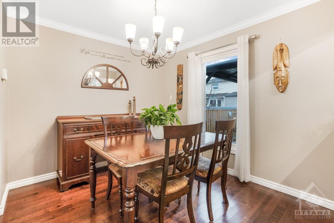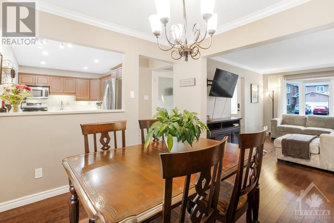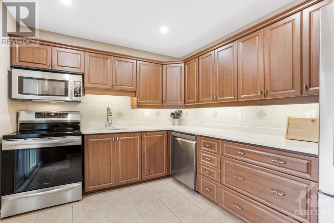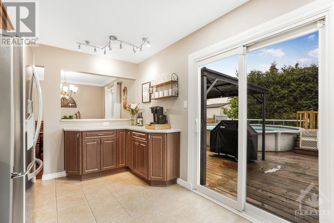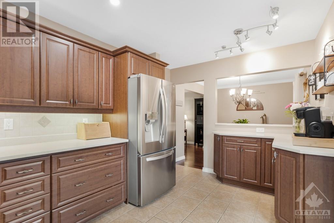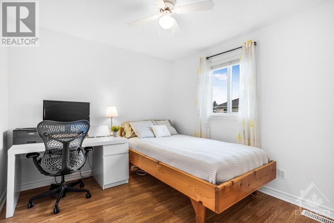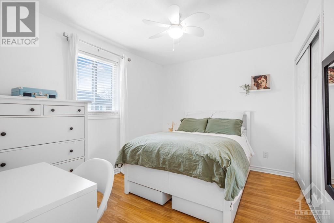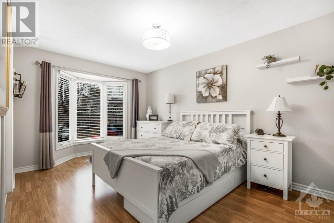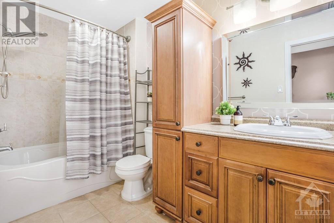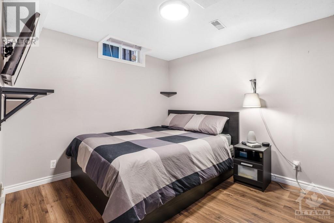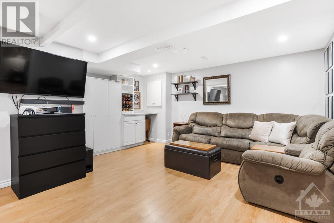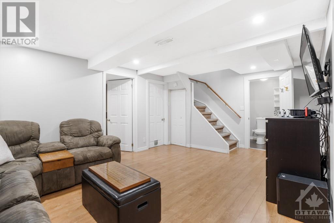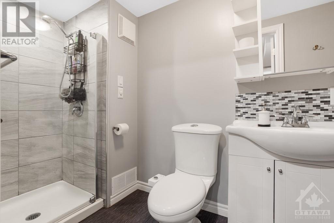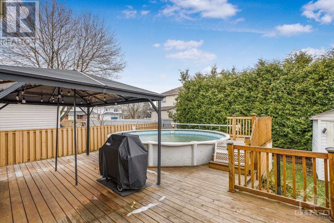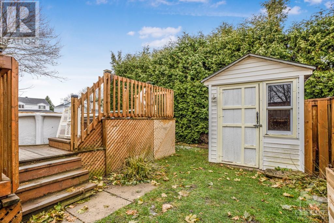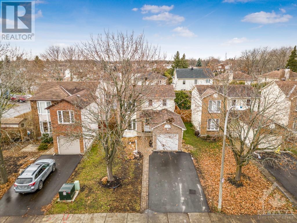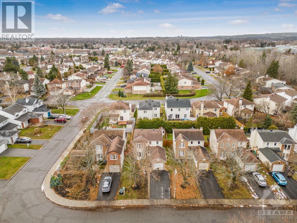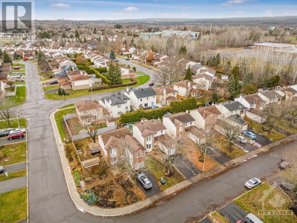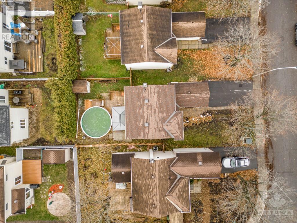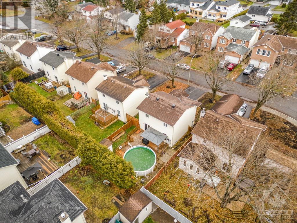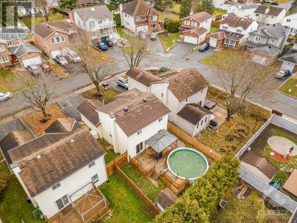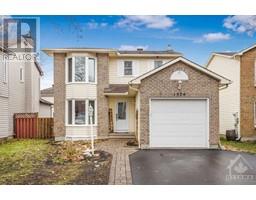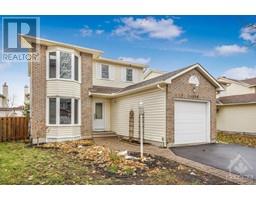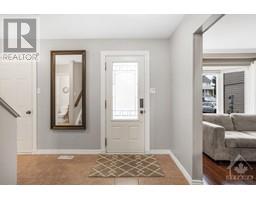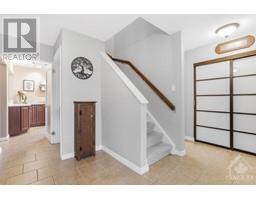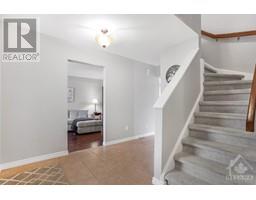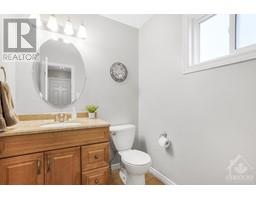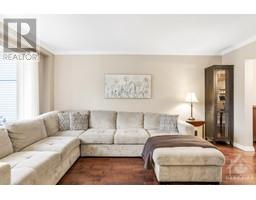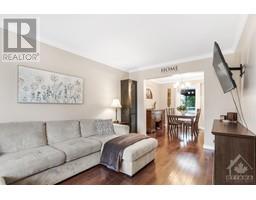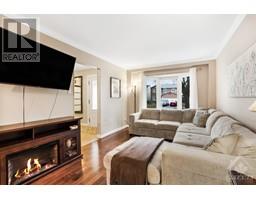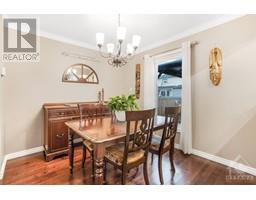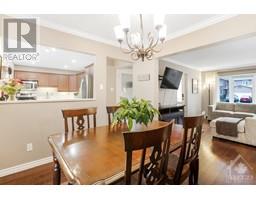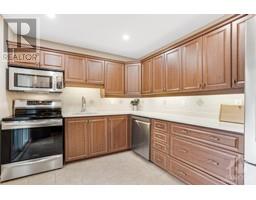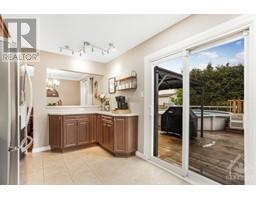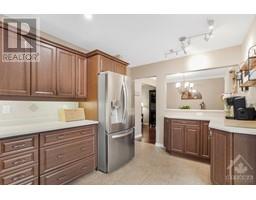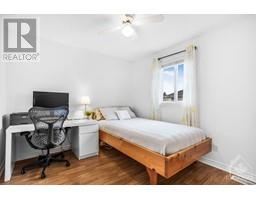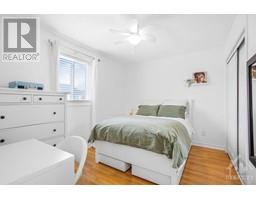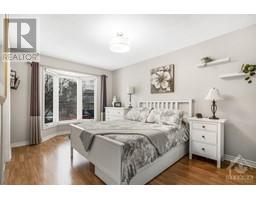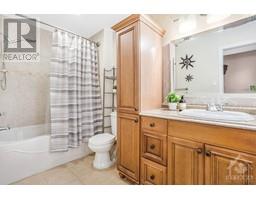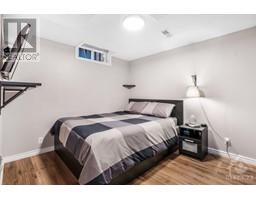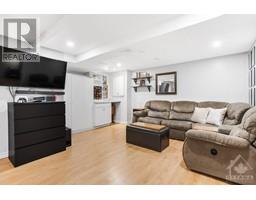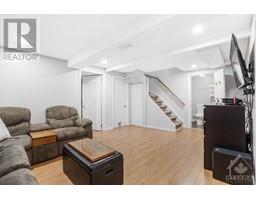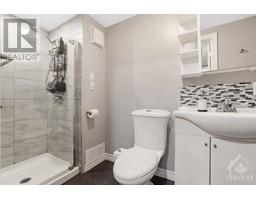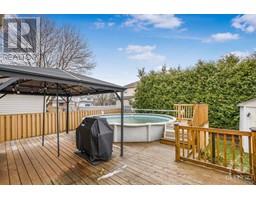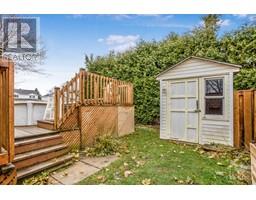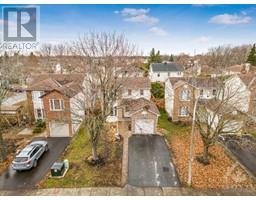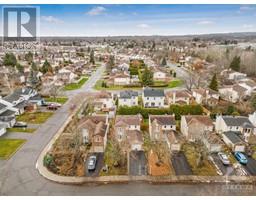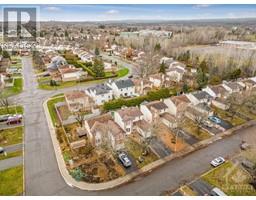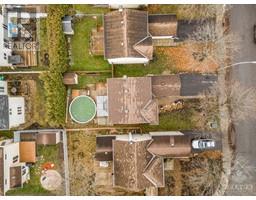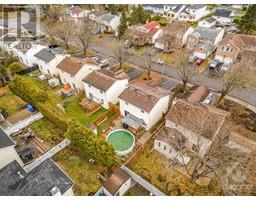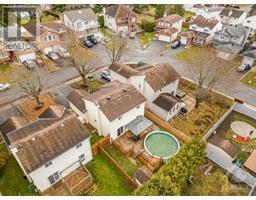1574 Vercheres Street Ottawa, Ontario K1C 6B7
$614,900
Welcome to this family-friendly 3-bed, 2.5-bath single-family haven, featuring gleaming hardwood floors and a spacious foyer that welcomes you home. The kitchen is a chef's delight, boasting stainless steel appliances and ample countertop and cabinet space. The dining area accommodates gatherings with ease, while the living room welcomes family gatherings and cozy evenings. Moving to the upper level of this charming home, where natural light floods three generously sized bedrooms. The spacious primary bedroom is complete with a stunning bay window. A 3-piece bathroom completes the upstairs, ensuring convenience and comfort for the entire household. A finished basement offers endless possibilities – home office, entertainment space, or a cozy retreat. Outside, an expansive back deck overlooks a fully fenced yard, providing a private oasis. The highlight? An above-ground pool, inviting you to embrace summer's warmth. This home is a canvas awaiting your family's personal touch. (id:50133)
Property Details
| MLS® Number | 1370439 |
| Property Type | Single Family |
| Neigbourhood | Chateauneuf |
| Amenities Near By | Public Transit, Shopping |
| Community Features | Family Oriented |
| Features | Cul-de-sac |
| Parking Space Total | 5 |
| Pool Type | Above Ground Pool |
| Structure | Deck |
Building
| Bathroom Total | 3 |
| Bedrooms Above Ground | 3 |
| Bedrooms Total | 3 |
| Appliances | Refrigerator, Dishwasher, Dryer, Stove, Washer |
| Basement Development | Finished |
| Basement Type | Full (finished) |
| Constructed Date | 1986 |
| Construction Style Attachment | Detached |
| Cooling Type | Central Air Conditioning |
| Exterior Finish | Brick, Siding |
| Flooring Type | Wall-to-wall Carpet, Hardwood, Ceramic |
| Foundation Type | Poured Concrete |
| Half Bath Total | 1 |
| Heating Fuel | Natural Gas |
| Heating Type | Forced Air |
| Stories Total | 2 |
| Type | House |
| Utility Water | Municipal Water |
Parking
| Attached Garage |
Land
| Acreage | No |
| Land Amenities | Public Transit, Shopping |
| Sewer | Municipal Sewage System |
| Size Depth | 100 Ft ,2 In |
| Size Frontage | 39 Ft ,4 In |
| Size Irregular | 39.35 Ft X 100.18 Ft (irregular Lot) |
| Size Total Text | 39.35 Ft X 100.18 Ft (irregular Lot) |
| Zoning Description | Residential |
Rooms
| Level | Type | Length | Width | Dimensions |
|---|---|---|---|---|
| Second Level | Primary Bedroom | 15'2" x 10'0" | ||
| Second Level | Bedroom | 11'8" x 9'3" | ||
| Second Level | Bedroom | 10'9" x 9'9" | ||
| Second Level | 4pc Bathroom | 10'7" x 5'7" | ||
| Basement | Recreation Room | 15'6" x 11'11" | ||
| Basement | Other | 9'10" x 9'4" | ||
| Basement | 3pc Bathroom | 10'2" x 4'6" | ||
| Basement | Laundry Room | 8'7" x 6'10" | ||
| Basement | Storage | 5'3" x 5'1" | ||
| Main Level | Living Room | 15'8" x 10'0" | ||
| Main Level | Dining Room | 10'0" x 9'8" | ||
| Main Level | Kitchen | 14'11" x 9'1" | ||
| Main Level | Foyer | 12'6" x 9'7" | ||
| Main Level | 2pc Bathroom | Measurements not available |
https://www.realtor.ca/real-estate/26317521/1574-vercheres-street-ottawa-chateauneuf
Contact Us
Contact us for more information

Jean G. Richer
Salesperson
www.JeanRicher.com
facebook.com/jeanricher
linkedin.com/in/jricher
twitter.com/jeanricher
2148 Carling Ave., Units 5 & 6
Ottawa, ON K2A 1H1
(613) 829-1818
(613) 829-3223
www.kwintegrity.ca

