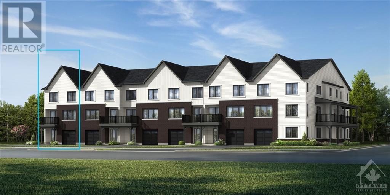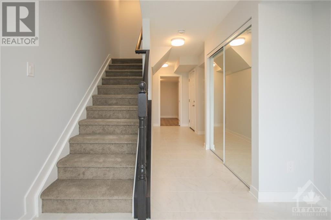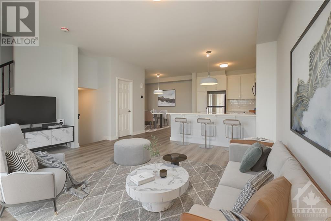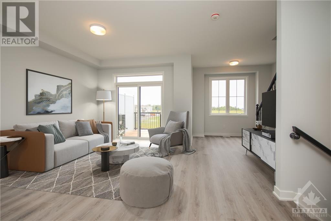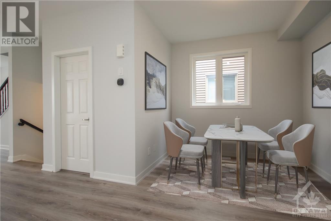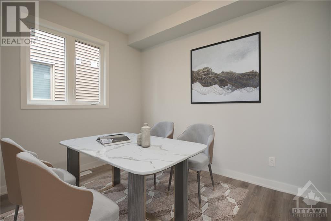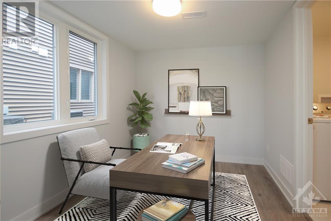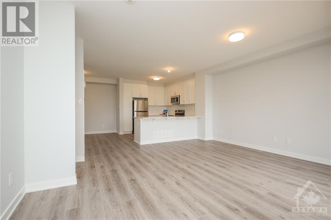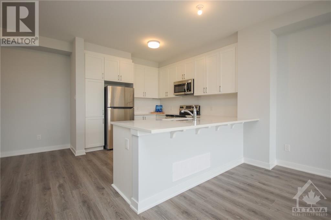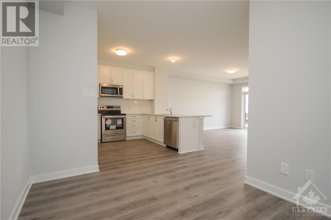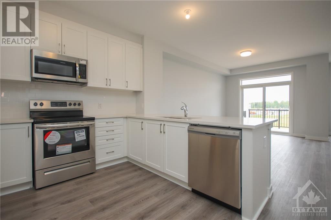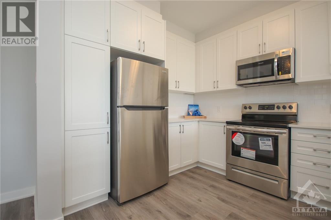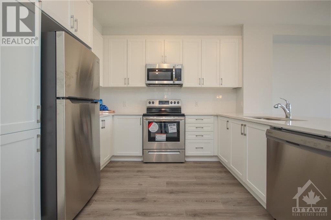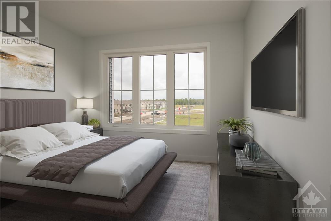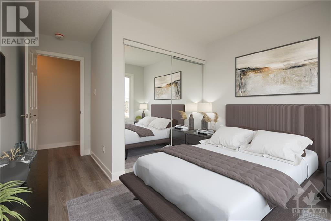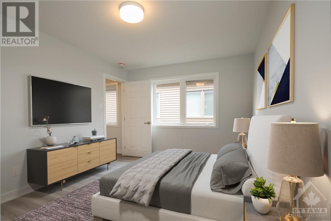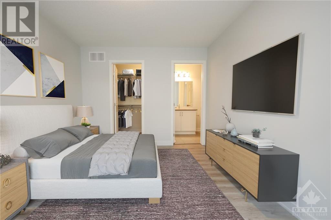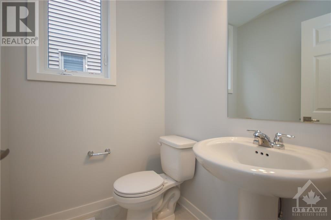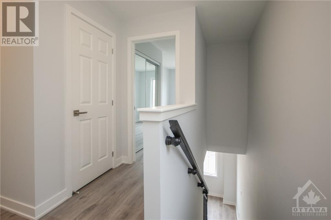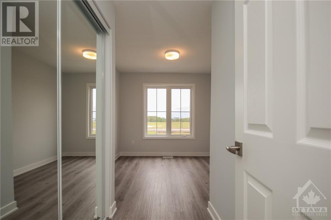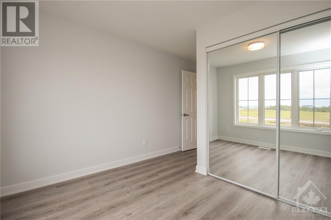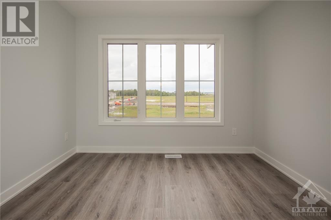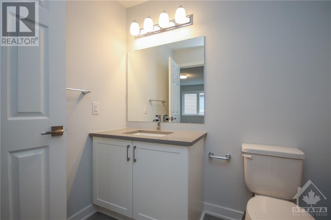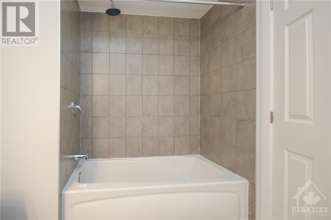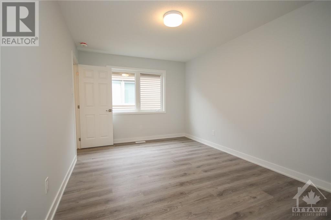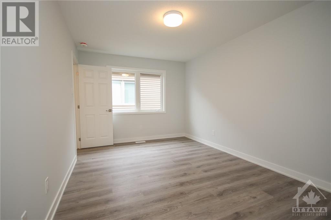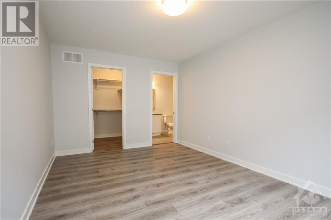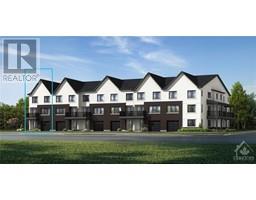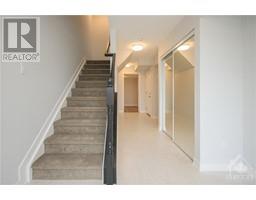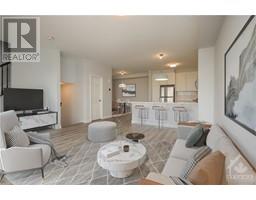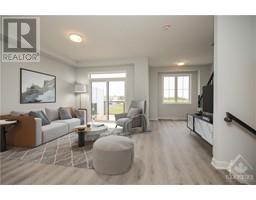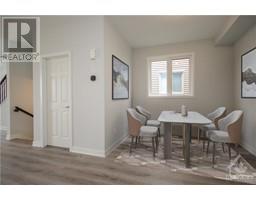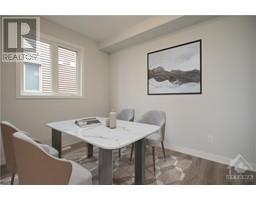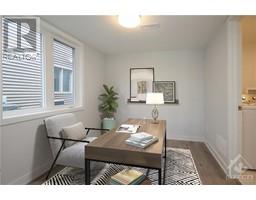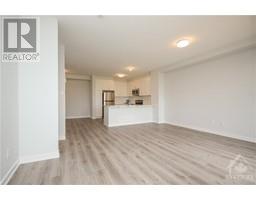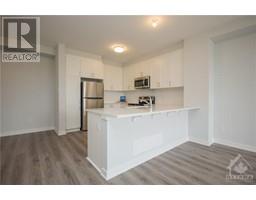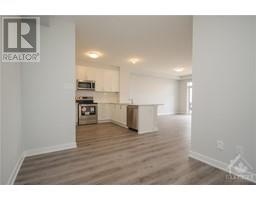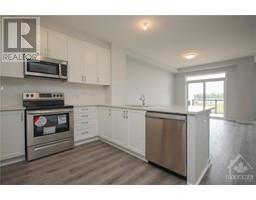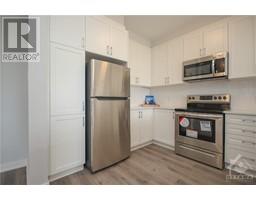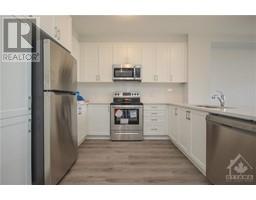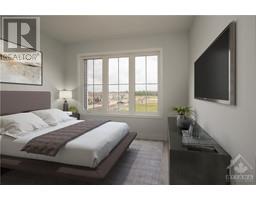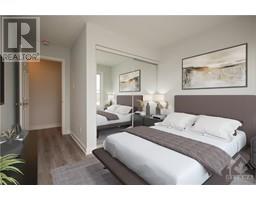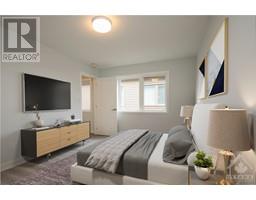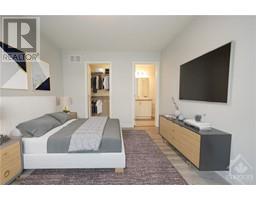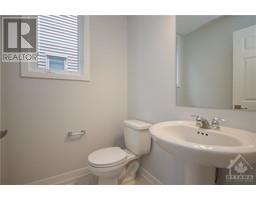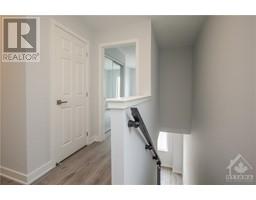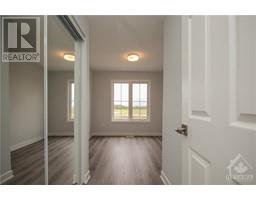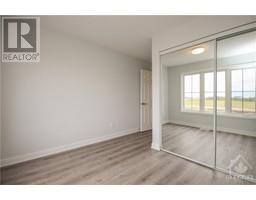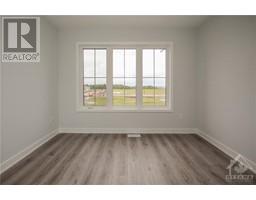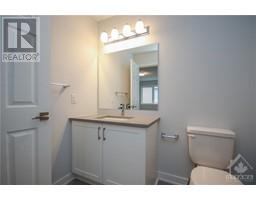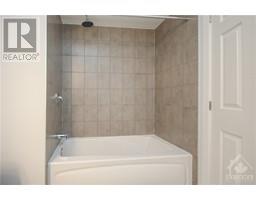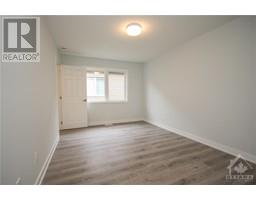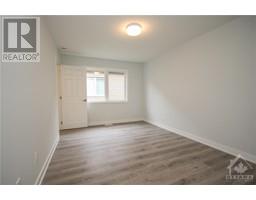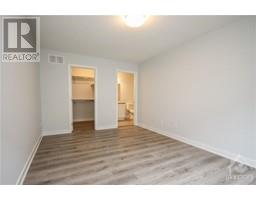584 Woven Private Ottawa, Ontario K2S 3B2
$529,990Maintenance, Property Management, Other, See Remarks, Parcel of Tied Land
$135 Monthly
Maintenance, Property Management, Other, See Remarks, Parcel of Tied Land
$135 MonthlyChoose your finishes! Welcome to this 2 bed/3 bath END UNIT by Mattamy Homes. The first level features a foyer with built-in bench and closet. Second floor with expansive open concept floor plan with an inviting dining/living room. Modern kitchen with extended breakfast bar. The third floor features your Primary bedroom with an ensuite featuring a walk-in shower with glass enclosure and walk-in closet. Secondary bedroom is spacious and has ample closet space. Laundry and a full bath conveniently located on 3rd level. No private road fees for TWO YEARS! Great location! Close to transit, Centrum, CT Centre, Tanger outlets and more! This home has not been built yet. Photos provided are to showcase builder finishes. (id:50133)
Property Details
| MLS® Number | 1370221 |
| Property Type | Single Family |
| Neigbourhood | Kinwick |
| Amenities Near By | Golf Nearby, Recreation Nearby, Shopping |
| Community Features | Family Oriented |
| Parking Space Total | 2 |
Building
| Bathroom Total | 3 |
| Bedrooms Above Ground | 2 |
| Bedrooms Total | 2 |
| Appliances | Refrigerator, Dishwasher, Stove |
| Basement Development | Unfinished |
| Basement Type | None (unfinished) |
| Constructed Date | 2024 |
| Cooling Type | None |
| Exterior Finish | Brick, Siding |
| Flooring Type | Wall-to-wall Carpet, Laminate, Tile |
| Foundation Type | Poured Concrete |
| Half Bath Total | 1 |
| Heating Fuel | Natural Gas |
| Heating Type | Forced Air |
| Stories Total | 3 |
| Type | Row / Townhouse |
| Utility Water | Municipal Water |
Parking
| Attached Garage | |
| Inside Entry |
Land
| Acreage | No |
| Land Amenities | Golf Nearby, Recreation Nearby, Shopping |
| Sewer | Municipal Sewage System |
| Size Depth | 52 Ft |
| Size Frontage | 26 Ft |
| Size Irregular | 26 Ft X 52 Ft |
| Size Total Text | 26 Ft X 52 Ft |
| Zoning Description | Residential |
Rooms
| Level | Type | Length | Width | Dimensions |
|---|---|---|---|---|
| Second Level | Living Room | 12'1" x 11'10" | ||
| Second Level | Dining Room | 16'5" x 9'3" | ||
| Second Level | Den | 8'2" x 7'2" | ||
| Second Level | Partial Bathroom | Measurements not available | ||
| Third Level | Primary Bedroom | 10'5" x 17'0" | ||
| Third Level | 3pc Ensuite Bath | Measurements not available | ||
| Third Level | Bedroom | 9'5" x 11'0" | ||
| Third Level | 3pc Bathroom | Measurements not available | ||
| Third Level | Laundry Room | Measurements not available | ||
| Main Level | Foyer | Measurements not available | ||
| Main Level | Kitchen | 14'5" x 8'7" |
https://www.realtor.ca/real-estate/26310237/584-woven-private-ottawa-kinwick
Contact Us
Contact us for more information

Tarek El Attar
Salesperson
343 Preston Street, 11th Floor
Ottawa, Ontario K1S 1N4
(866) 530-7737
(647) 849-3180
www.exprealty.ca

Steve Alexopoulos
Broker
www.facebook.com/MetroCityPropertyGroup/
343 Preston Street, 11th Floor
Ottawa, Ontario K1S 1N4
(866) 530-7737
(647) 849-3180
www.exprealty.ca

