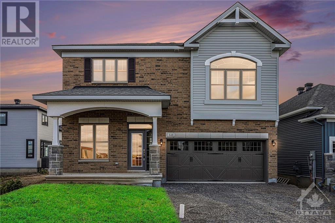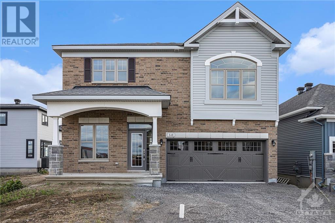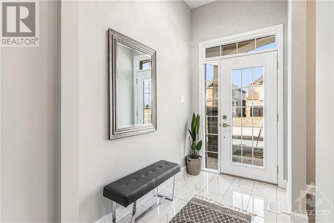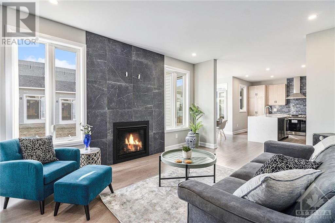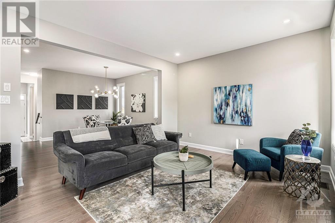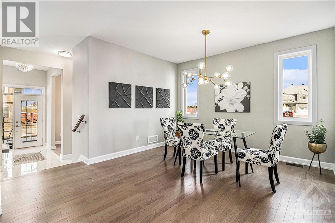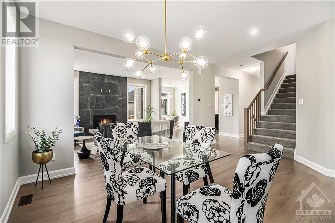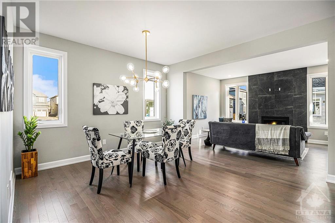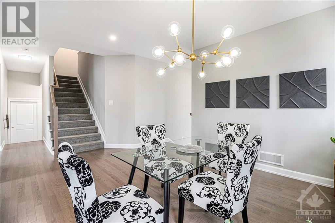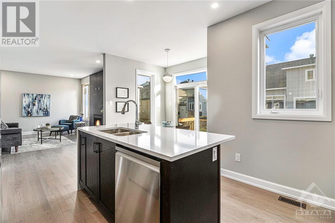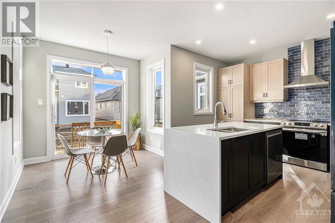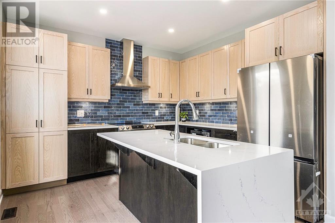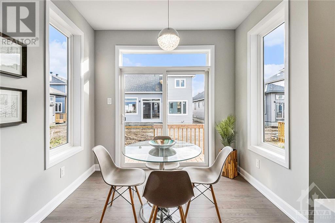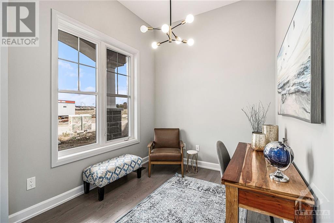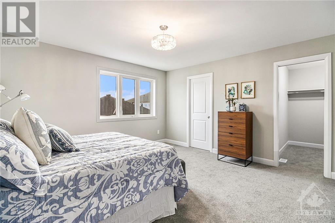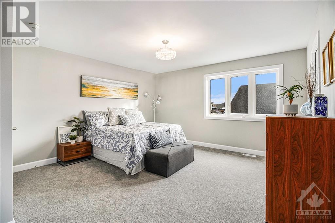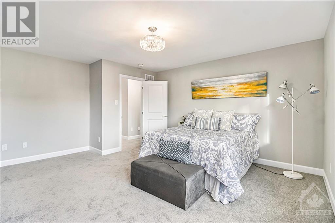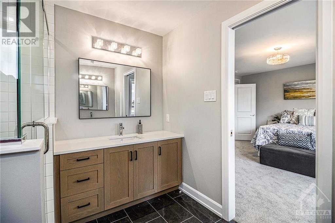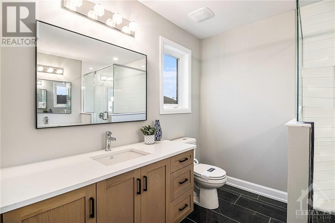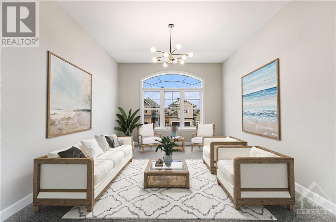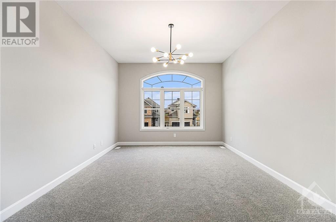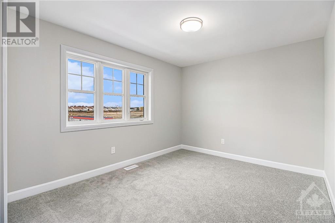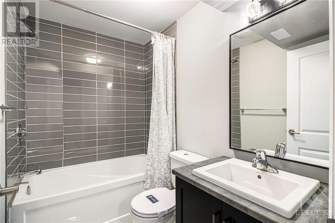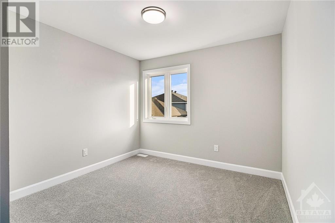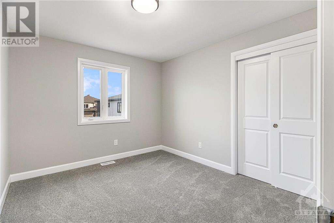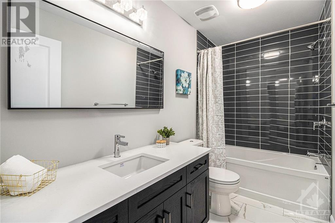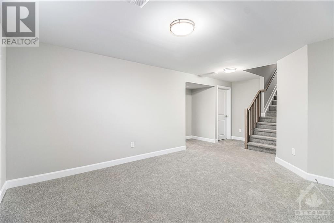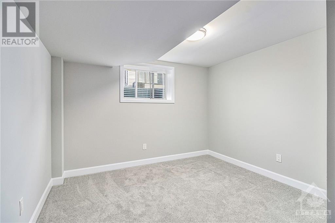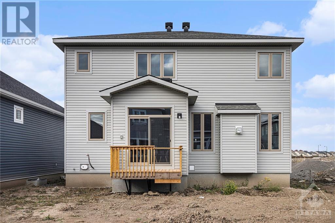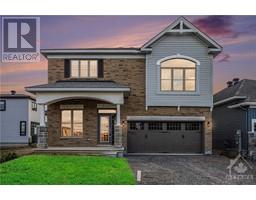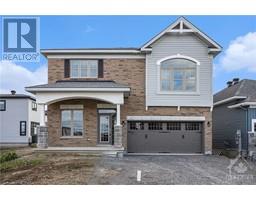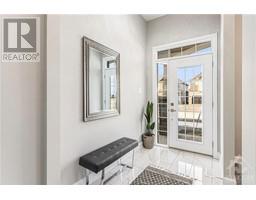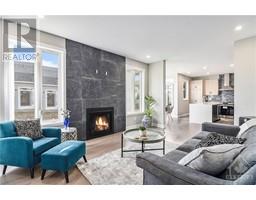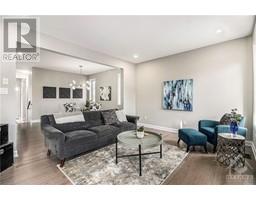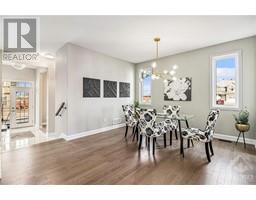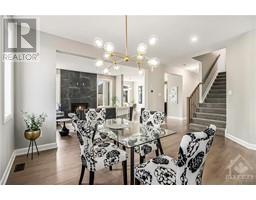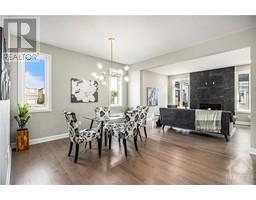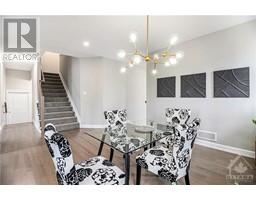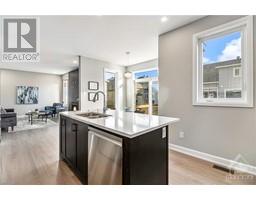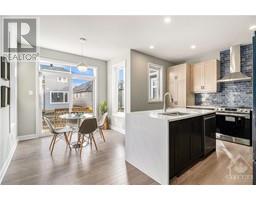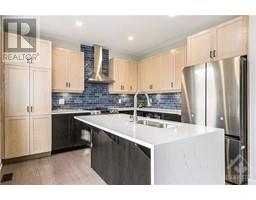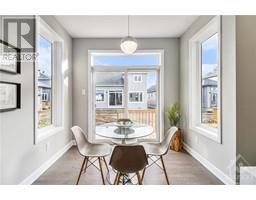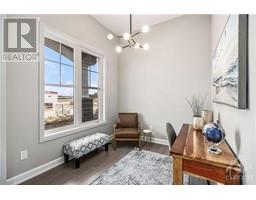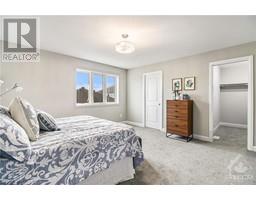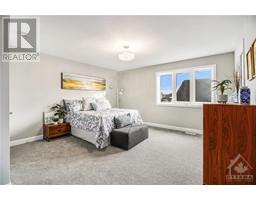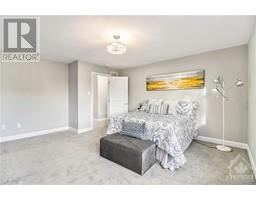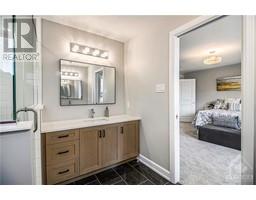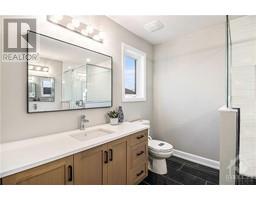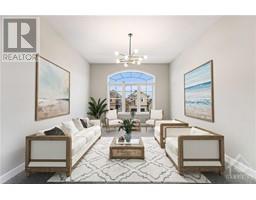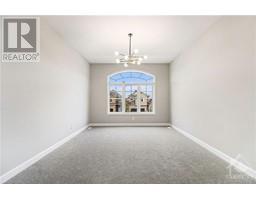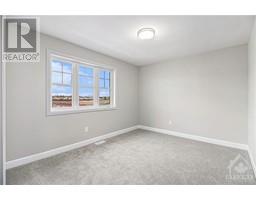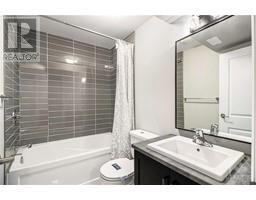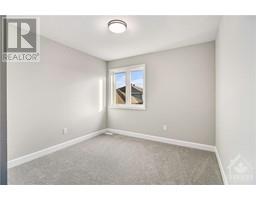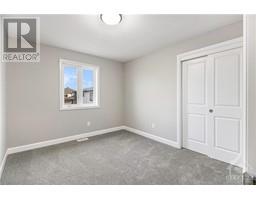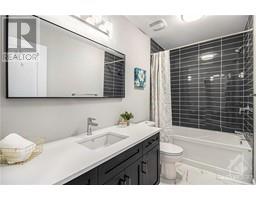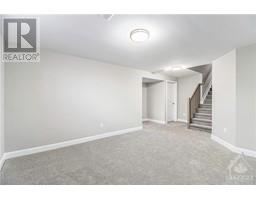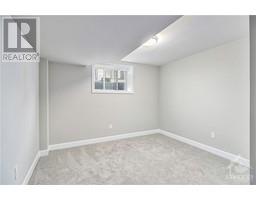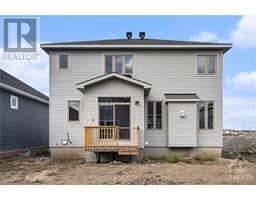348 Ventoux Avenue Ottawa, Ontario K4A 3P7
$1,099,000
BRAND SPANKIN NEW home by EQ Homes, where lavishness meets functionality. The main level exudes luxury with its gourmet kitchen, boasting quartz countertops, a 6-foot waterfall island and brand-new appliances. Oak hardwood flooring flows seamlessly throughout, complemented by 9-foot ceilings with upgraded light fixtures. A gas fireplace with a striking floor-to-ceiling tile surround graces the living space, while a den or home office at the front of the house offers convenience. Ascend to the 2nd level, where you'll discover the primary bedroom with an oversized walk-in closet and a spa-inspired ensuite. A massive bonus room on the 2nd floor boasts nearly 10-foot ceilings and an oversized window that floods the space with natural light. With the convenience of 2nd-floor laundry and 3 other generously sized bedrooms, this level is designed for comfort. The fully finished basement hosts a 5th bedroom, a full bathroom, and an additional rec room. UPGRADE YOUR LIFESTYLE IN THIS DREAM HOME! (id:50133)
Property Details
| MLS® Number | 1369112 |
| Property Type | Single Family |
| Neigbourhood | Notting Hill |
| Amenities Near By | Public Transit, Recreation Nearby, Shopping |
| Parking Space Total | 6 |
| Structure | Deck |
Building
| Bathroom Total | 4 |
| Bedrooms Above Ground | 4 |
| Bedrooms Below Ground | 1 |
| Bedrooms Total | 5 |
| Appliances | Refrigerator, Dishwasher, Hood Fan, Stove |
| Basement Development | Finished |
| Basement Type | Full (finished) |
| Constructed Date | 2023 |
| Construction Style Attachment | Detached |
| Cooling Type | None |
| Exterior Finish | Brick, Vinyl |
| Fireplace Present | Yes |
| Fireplace Total | 1 |
| Flooring Type | Wall-to-wall Carpet, Hardwood, Ceramic |
| Foundation Type | Poured Concrete |
| Half Bath Total | 1 |
| Heating Fuel | Natural Gas |
| Heating Type | Forced Air |
| Stories Total | 2 |
| Type | House |
| Utility Water | Municipal Water |
Parking
| Attached Garage | |
| Inside Entry | |
| Surfaced |
Land
| Acreage | No |
| Land Amenities | Public Transit, Recreation Nearby, Shopping |
| Sewer | Municipal Sewage System |
| Size Depth | 101 Ft |
| Size Frontage | 42 Ft |
| Size Irregular | 42 Ft X 101 Ft |
| Size Total Text | 42 Ft X 101 Ft |
| Zoning Description | Residential |
Rooms
| Level | Type | Length | Width | Dimensions |
|---|---|---|---|---|
| Second Level | Primary Bedroom | 16'0" x 14'1" | ||
| Second Level | Bedroom | 10'0" x 10'0" | ||
| Second Level | Bedroom | 11'2" x 10'0" | ||
| Second Level | Bedroom | 12'5" x 10'1" | ||
| Second Level | Laundry Room | 6'11" x 6'1" | ||
| Second Level | 4pc Ensuite Bath | 9'8" x 8'3" | ||
| Second Level | Other | 8'3" x 4'3" | ||
| Second Level | Full Bathroom | 10'1" x 4'10" | ||
| Second Level | Great Room | 16'7" x 12'5" | ||
| Basement | Bedroom | 12'0" x 11'2" | ||
| Basement | Utility Room | Measurements not available | ||
| Basement | Full Bathroom | 7'7" x 5'0" | ||
| Basement | Recreation Room | 12'5" x 12'0" | ||
| Main Level | Living Room/fireplace | 15'5" x 12'0" | ||
| Main Level | Dining Room | 14'0" x 12'7" | ||
| Main Level | Kitchen | 17'2" x 12'0" | ||
| Main Level | Eating Area | 9'1" x 5'1" | ||
| Main Level | 2pc Bathroom | 5'0" x 6'0" | ||
| Main Level | Mud Room | 7'6" x 4'0" | ||
| Main Level | Den | 9'2" x 8'0" |
https://www.realtor.ca/real-estate/26275860/348-ventoux-avenue-ottawa-notting-hill
Contact Us
Contact us for more information
Marcus Noel
Salesperson
485 Industrial Avenue
Ottawa, Ontario K1G 0Z1
(613) 739-5959
(613) 739-5950

