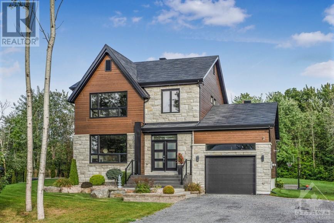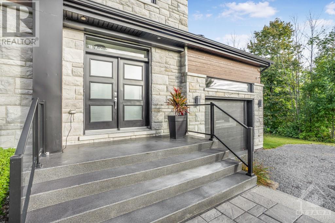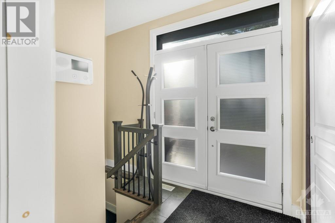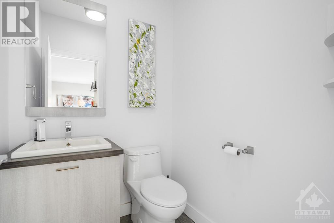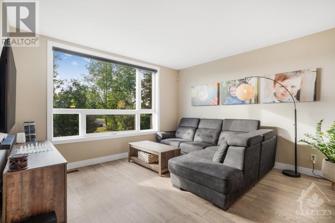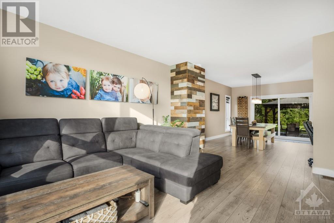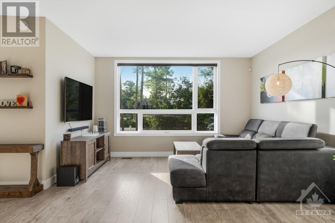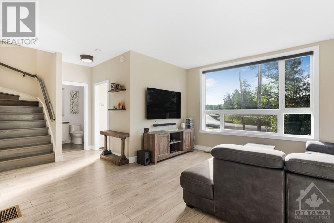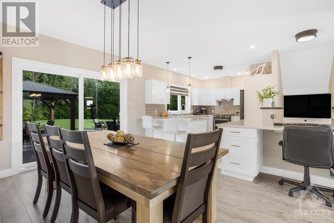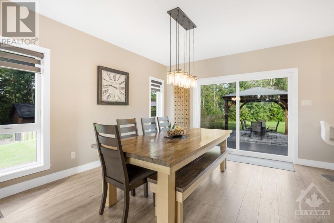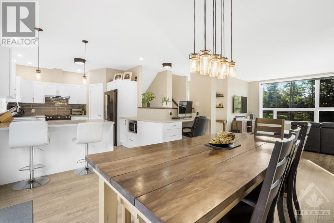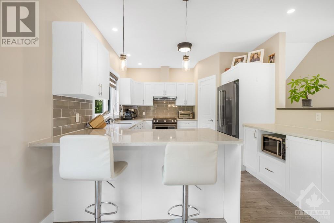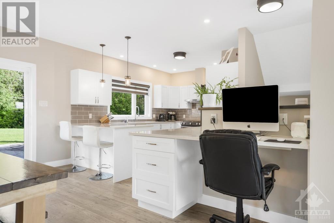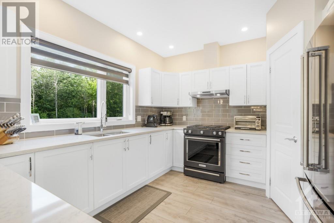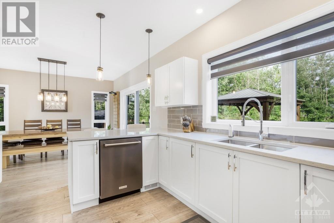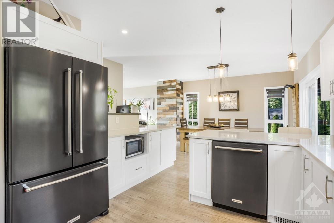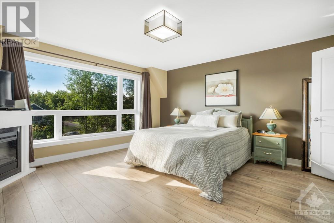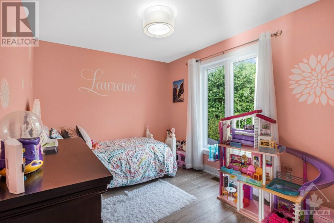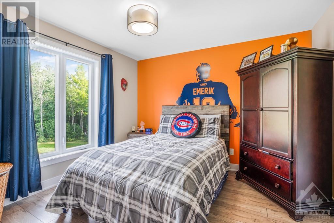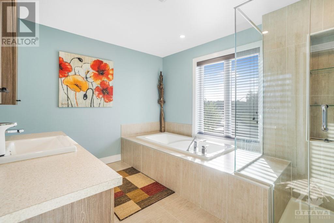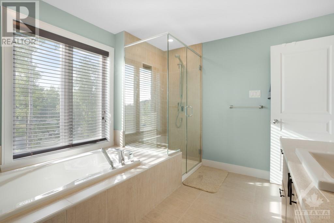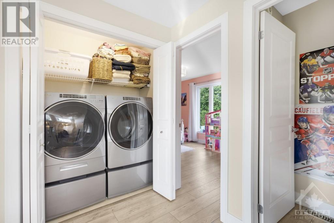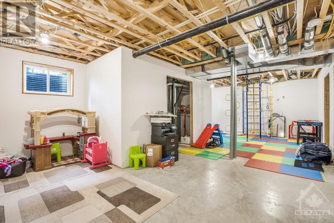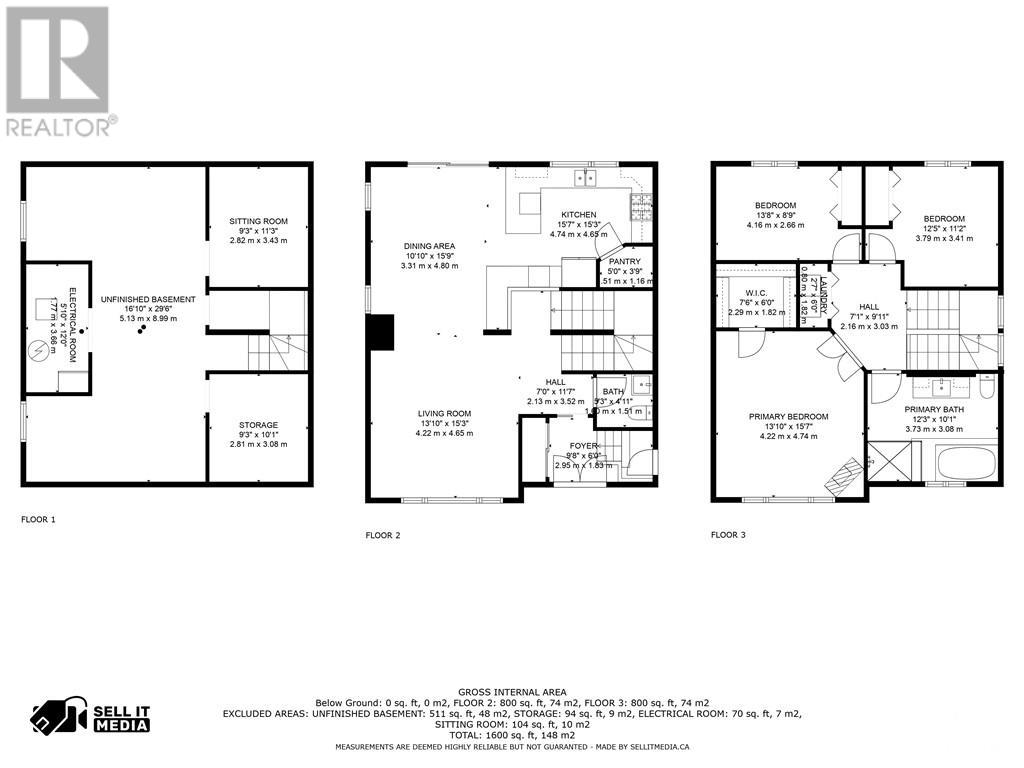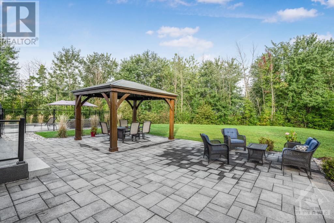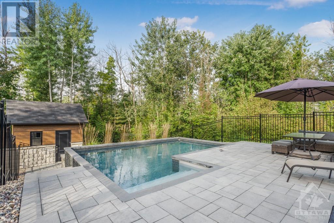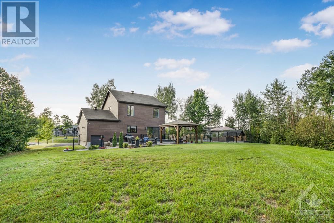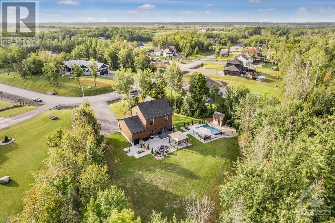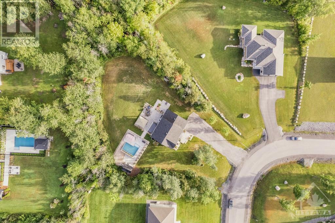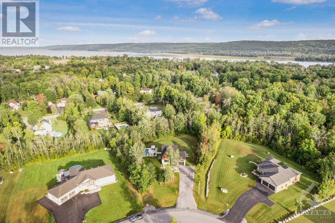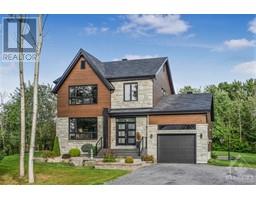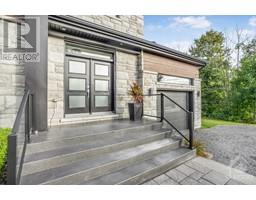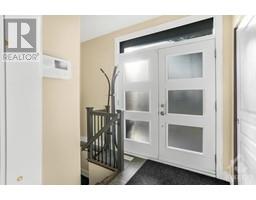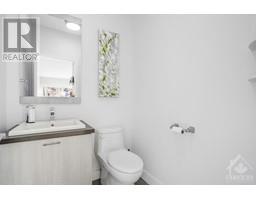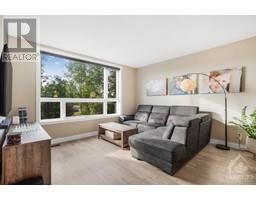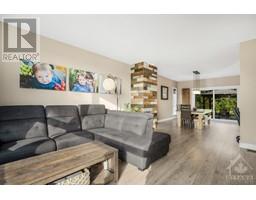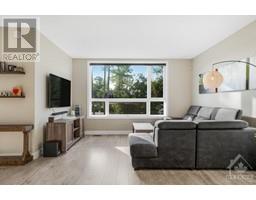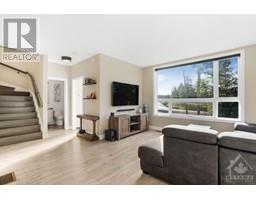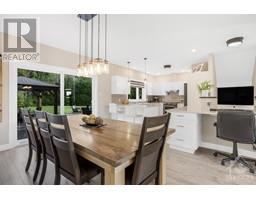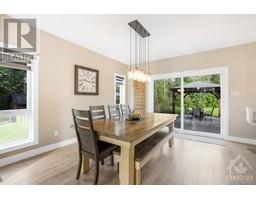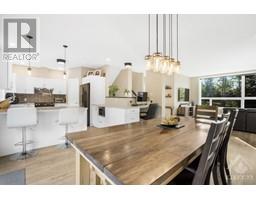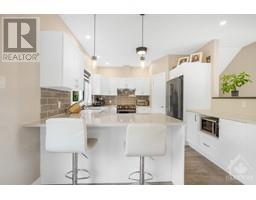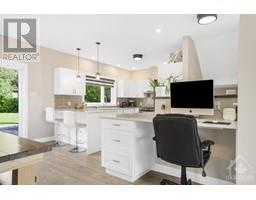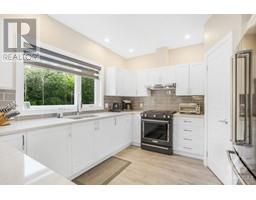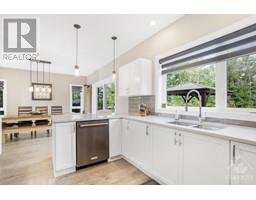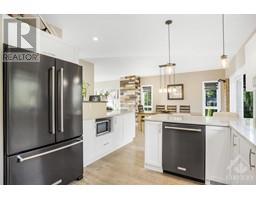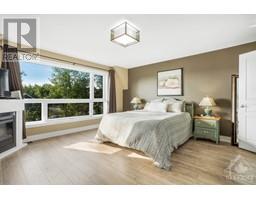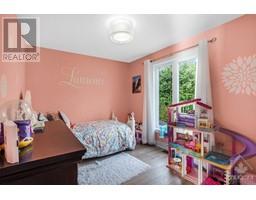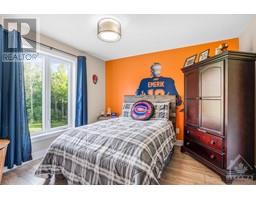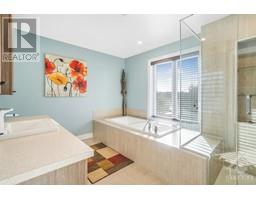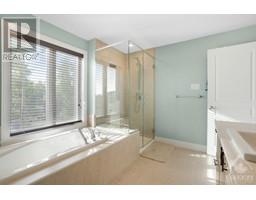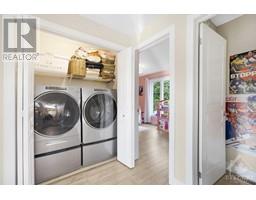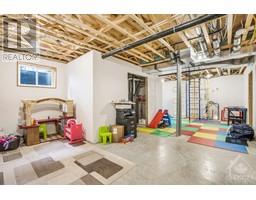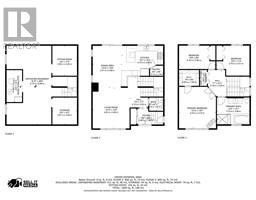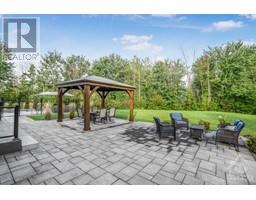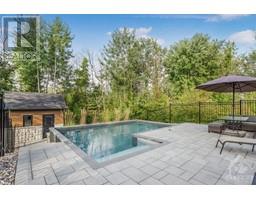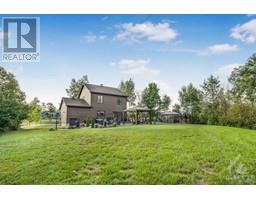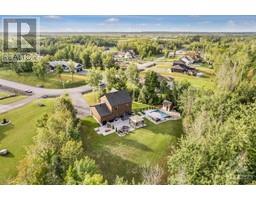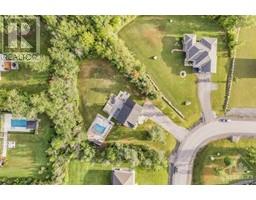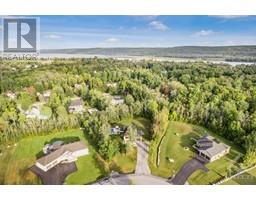46 De La Seigneurie Street L'orignal, Ontario K0B 1K0
$759,900
Welcome to your dream home combining modern luxury with comfortable living. The main level is a showcase of elegance! Sunlight floods the living room through large windows, while the adjacent dining room with patio doors allows a perfect transition for indoor-outdoor living. The chef's kitchen boasts a sit-at peninsula, all stainless steel appliances and a walk-in pantry. A partial bathroom and a fully finished insulated garage complete this level. Upstairs you'll find your laundry facilities and your relaxing 4-piece bathroom with a free-standing tub and glass shower. Three sizable bedrooms await, including the primary with a walk-in closet and large window bathing the room in natural light. The partly finished lower level allows for personalization with a spacious rec room, storage room and den. Outside, your private oasis awaits on your 1.145 acre professionally landscaped lot with an inground pool, interlock patio, storage shed and so much more. Don't miss it! (id:50133)
Property Details
| MLS® Number | 1370274 |
| Property Type | Single Family |
| Neigbourhood | Heritage Estate |
| Communication Type | Internet Access |
| Community Features | School Bus |
| Features | Treed, Automatic Garage Door Opener |
| Parking Space Total | 8 |
| Pool Type | Inground Pool |
| Road Type | Paved Road |
| Storage Type | Storage Shed |
| Structure | Patio(s) |
Building
| Bathroom Total | 2 |
| Bedrooms Above Ground | 3 |
| Bedrooms Total | 3 |
| Appliances | Refrigerator, Dishwasher, Stove, Alarm System, Blinds |
| Basement Development | Partially Finished |
| Basement Type | Full (partially Finished) |
| Constructed Date | 2017 |
| Construction Material | Wood Frame |
| Construction Style Attachment | Detached |
| Cooling Type | Central Air Conditioning, Air Exchanger |
| Exterior Finish | Stone, Wood Siding |
| Flooring Type | Hardwood, Laminate, Vinyl |
| Foundation Type | Poured Concrete |
| Half Bath Total | 1 |
| Heating Fuel | Natural Gas |
| Heating Type | Forced Air |
| Stories Total | 2 |
| Type | House |
| Utility Water | Municipal Water |
Parking
| Attached Garage |
Land
| Acreage | Yes |
| Landscape Features | Landscaped |
| Size Depth | 291 Ft ,5 In |
| Size Frontage | 101 Ft ,2 In |
| Size Irregular | 1.14 |
| Size Total | 1.14 Ac |
| Size Total Text | 1.14 Ac |
| Zoning Description | Residential |
Rooms
| Level | Type | Length | Width | Dimensions |
|---|---|---|---|---|
| Second Level | Primary Bedroom | 15'7" x 13'10" | ||
| Second Level | Other | 7'6" x 6'0" | ||
| Second Level | Bedroom | 13'8" x 8'9" | ||
| Second Level | Bedroom | 12'5" x 11'2" | ||
| Second Level | 4pc Bathroom | 12'3" x 10'1" | ||
| Lower Level | Recreation Room | 29'6" x 16'10" | ||
| Lower Level | Den | 11'3" x 9'3" | ||
| Lower Level | Storage | 10'1" x 9'3" | ||
| Lower Level | Utility Room | 12'0" x 5'10" | ||
| Main Level | Foyer | 9'8" x 6'0" | ||
| Main Level | Living Room | 15'3" x 13'10" | ||
| Main Level | Dining Room | 15'9" x 10'10" | ||
| Main Level | Kitchen | 15'7" x 15'3" | ||
| Main Level | Pantry | 5'0" x 3'9" | ||
| Main Level | Partial Bathroom | 5'3" x 4'11" |
https://www.realtor.ca/real-estate/26310230/46-de-la-seigneurie-street-lorignal-heritage-estate
Contact Us
Contact us for more information

Maggie Tessier
Broker of Record
www.tessierteam.ca
www.facebook.com/thetessierteam
ca.linkedin.com/pub/dir/Maggie/Tessier
twitter.com/maggietessier
785 Notre Dame St, Po Box 1345
Embrun, Ontario K0A 1W0
(613) 443-4300
(613) 443-5743
www.exitottawa.com

