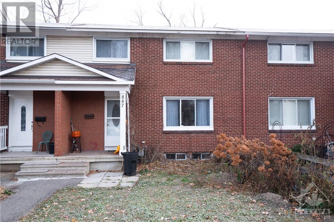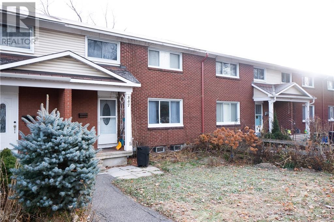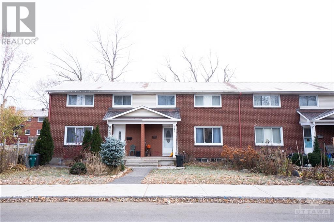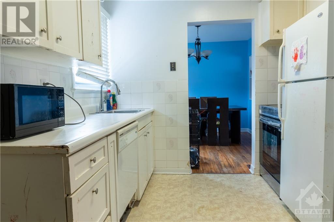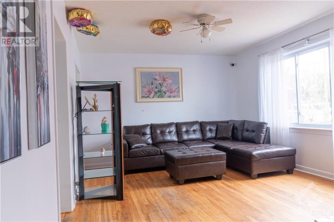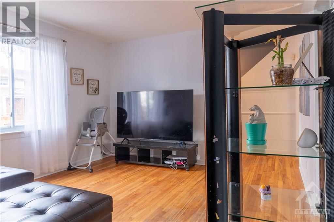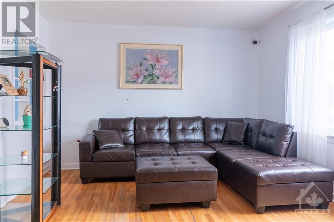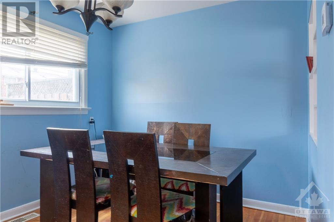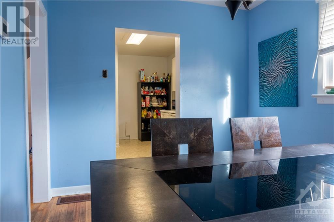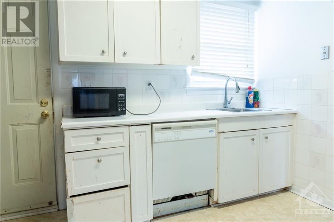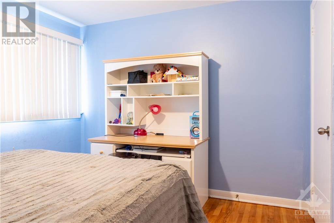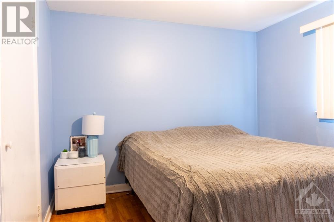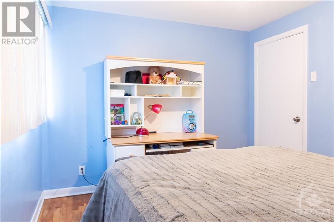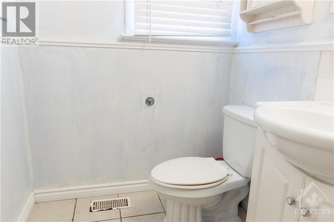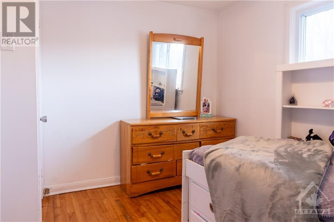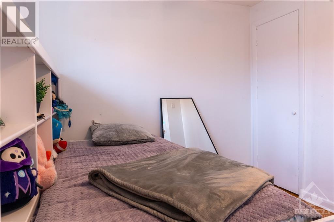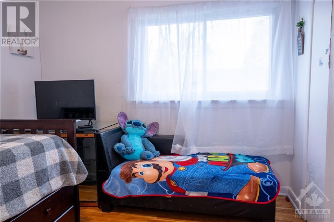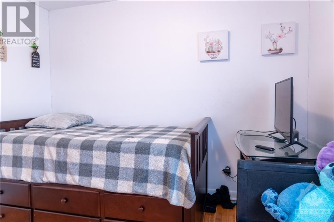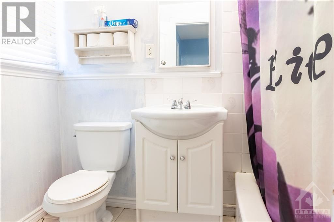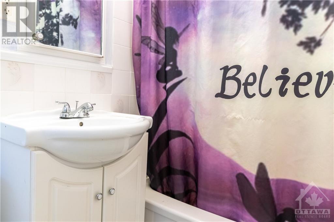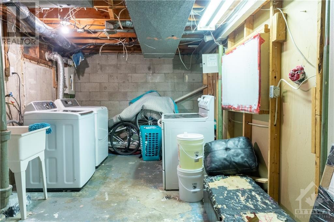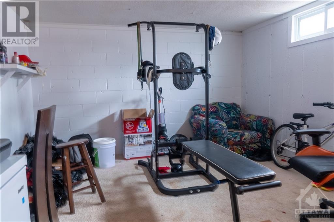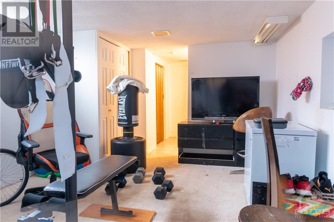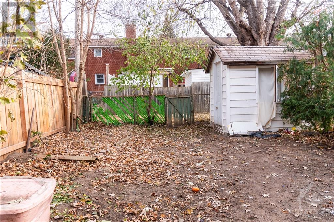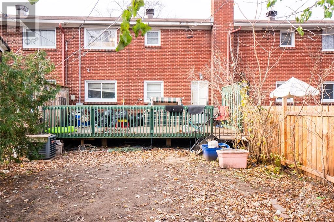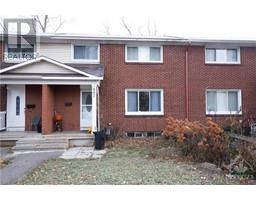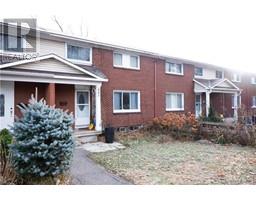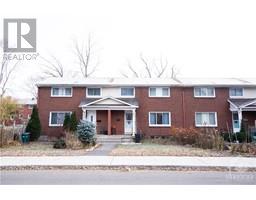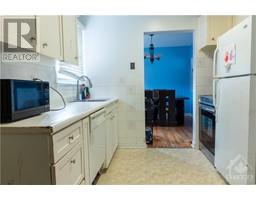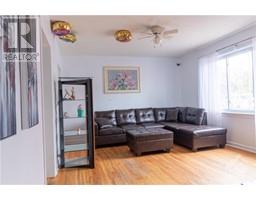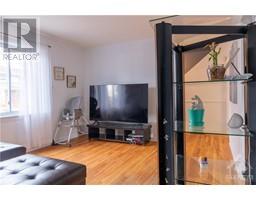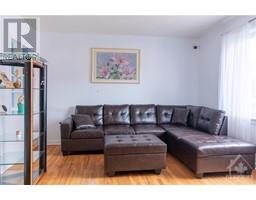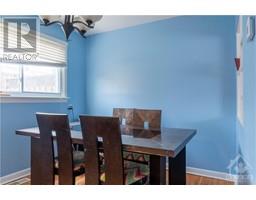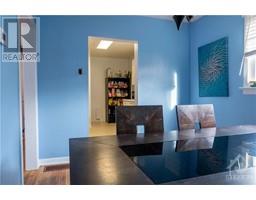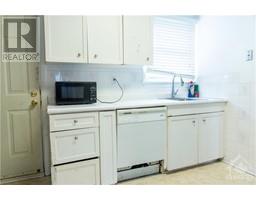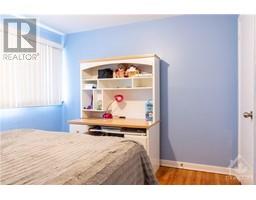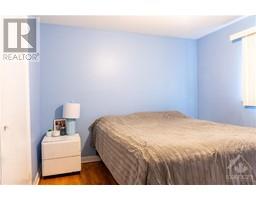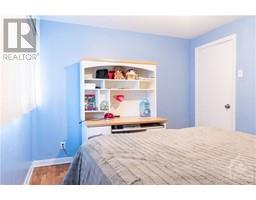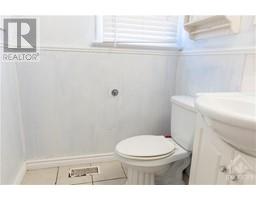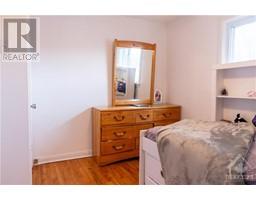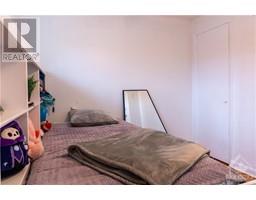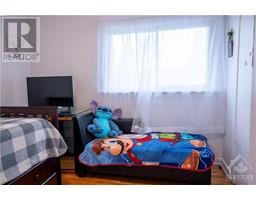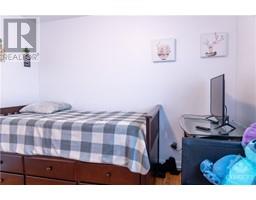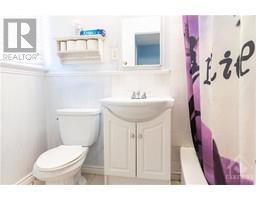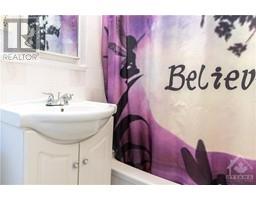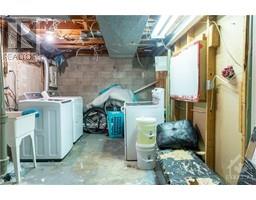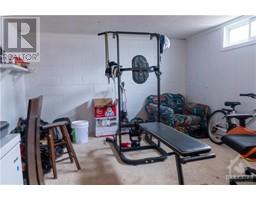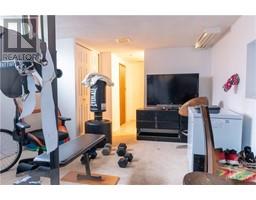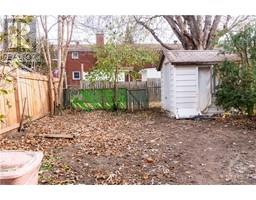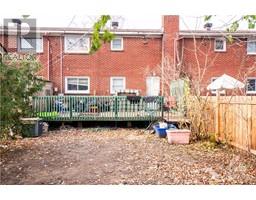847 Borthwick Avenue Ottawa, Ontario K1K 2M8
$479,900Maintenance, Common Area Maintenance, Other, See Remarks, Parking, Parcel of Tied Land
$94 Monthly
Maintenance, Common Area Maintenance, Other, See Remarks, Parking, Parcel of Tied Land
$94 MonthlyGREAT OPPORTUNITY! If you are a starting investor or looking for your first affordable property, come check out this homey house that is very centralized close to transportation, tons of shopping, quite street and great neighborhood. The house has been occupied by the same tenant since 2020, the tenant was served with the 60 days notice and is already seeking another rental property. This is a great income property, or with a little TLC it could be a great first home close to lots of schools and parks, minutes from downtown! Tenant might be present so please knock before entering and take your shoes off. (id:50133)
Property Details
| MLS® Number | 1370040 |
| Property Type | Single Family |
| Neigbourhood | Castle Heights/Rideau High |
| Easement | Right Of Way |
| Parking Space Total | 1 |
| Storage Type | Storage Shed |
Building
| Bathroom Total | 1 |
| Bedrooms Above Ground | 3 |
| Bedrooms Total | 3 |
| Appliances | Refrigerator, Dishwasher, Hood Fan, Stove |
| Basement Development | Partially Finished |
| Basement Type | Full (partially Finished) |
| Constructed Date | 1958 |
| Cooling Type | Central Air Conditioning |
| Exterior Finish | Brick |
| Flooring Type | Hardwood, Tile |
| Foundation Type | Poured Concrete |
| Heating Fuel | Natural Gas |
| Heating Type | Forced Air |
| Stories Total | 2 |
| Type | Row / Townhouse |
| Utility Water | Municipal Water |
Parking
| Open |
Land
| Acreage | No |
| Sewer | Municipal Sewage System |
| Size Depth | 88 Ft |
| Size Frontage | 24 Ft |
| Size Irregular | 24.02 Ft X 87.98 Ft |
| Size Total Text | 24.02 Ft X 87.98 Ft |
| Zoning Description | Residential |
Rooms
| Level | Type | Length | Width | Dimensions |
|---|---|---|---|---|
| Second Level | Primary Bedroom | 10'11" x 9'10" | ||
| Second Level | Bedroom | 9'11" x 9'6" | ||
| Second Level | Bedroom | 10'7" x 8'7" | ||
| Second Level | 4pc Bathroom | Measurements not available | ||
| Basement | Recreation Room | 16'1" x 11'7" | ||
| Basement | Storage | 24'3" x 9'6" | ||
| Basement | Laundry Room | Measurements not available | ||
| Main Level | Living Room | 15'0" x 12'0" | ||
| Main Level | Dining Room | 10'7" x 8'11" | ||
| Main Level | Kitchen | 11'11" x 8'11" |
https://www.realtor.ca/real-estate/26311889/847-borthwick-avenue-ottawa-castle-heightsrideau-high
Contact Us
Contact us for more information

Sam Nasser
Salesperson
343 Preston Street, 11th Floor
Ottawa, Ontario K1S 1N4
(866) 530-7737
(647) 849-3180
www.exprealty.ca

