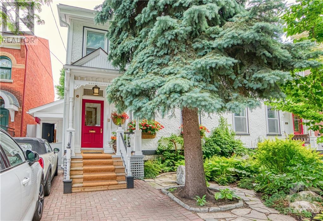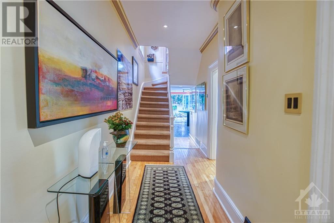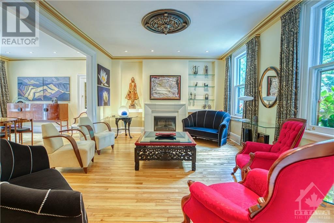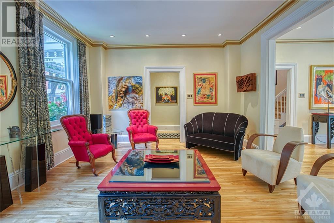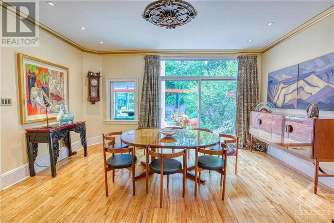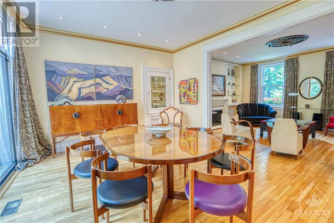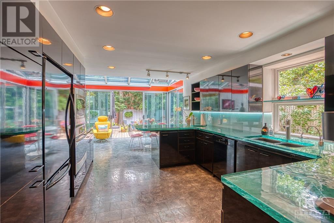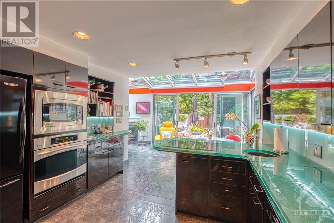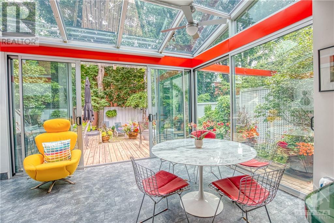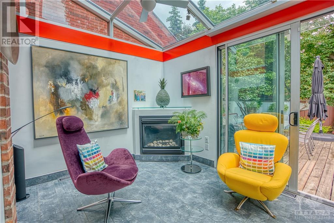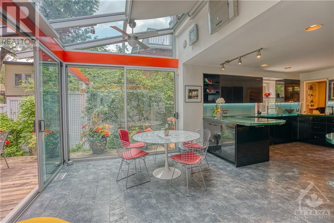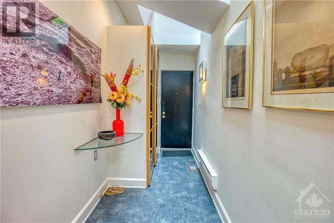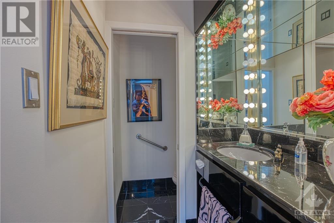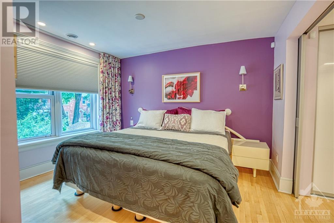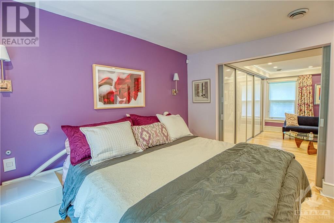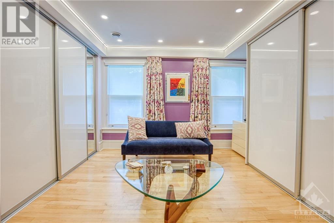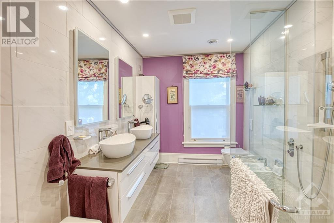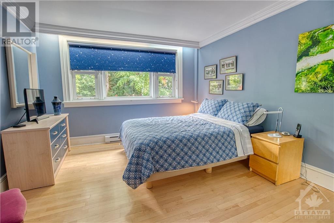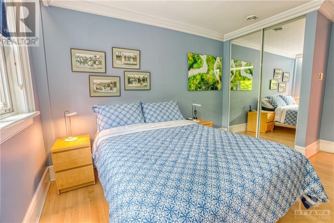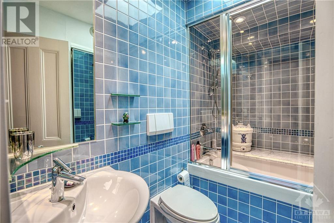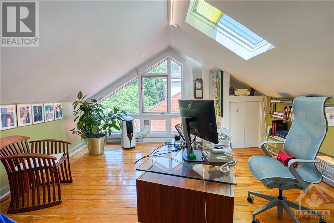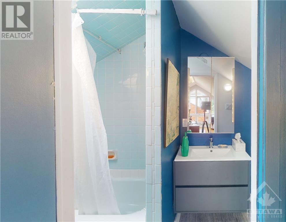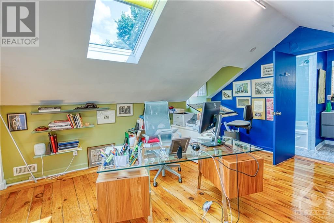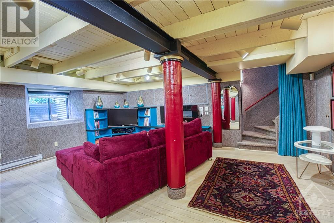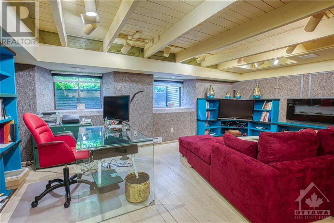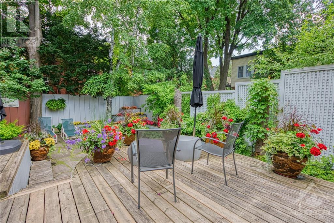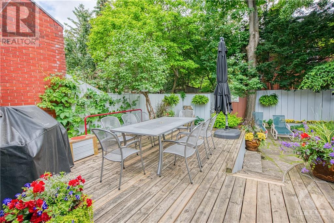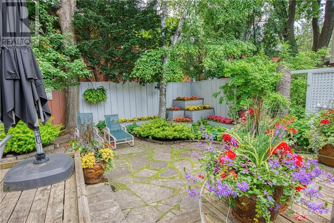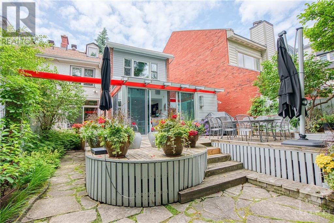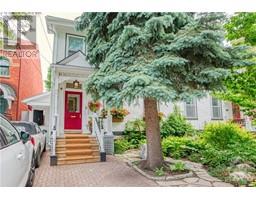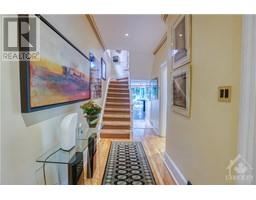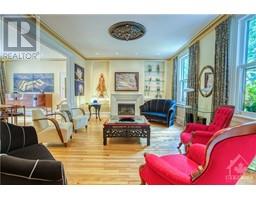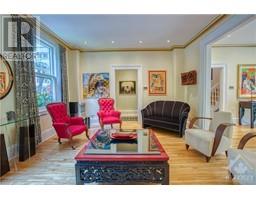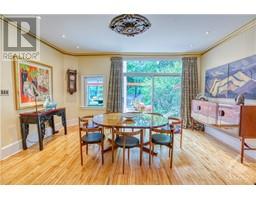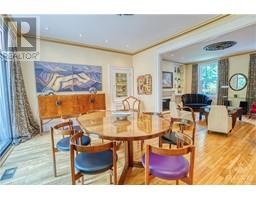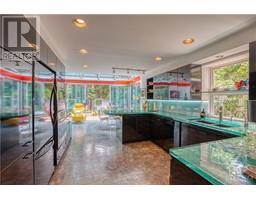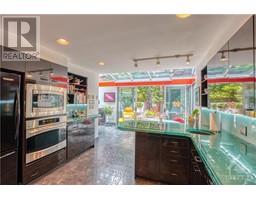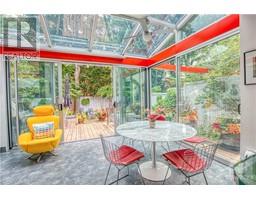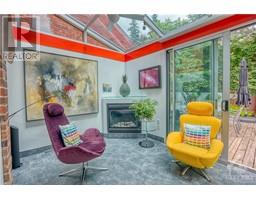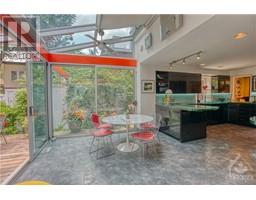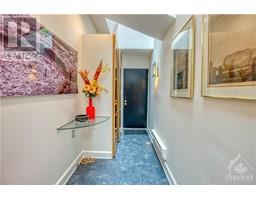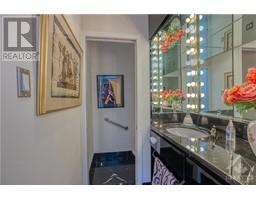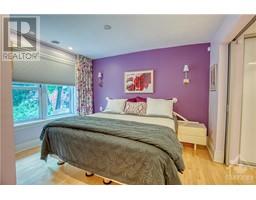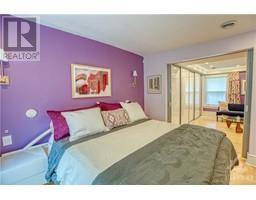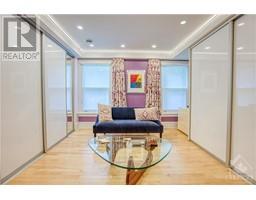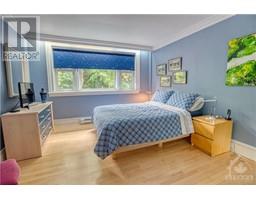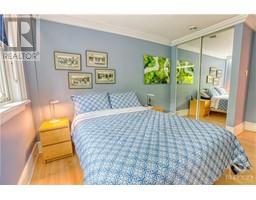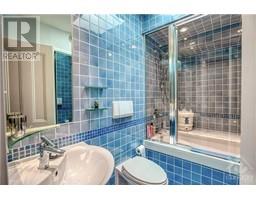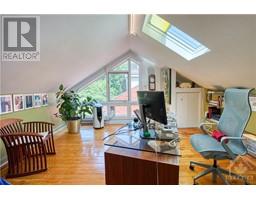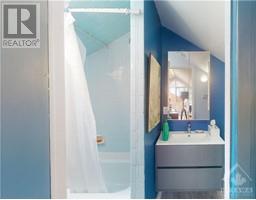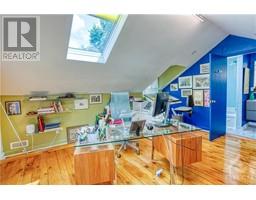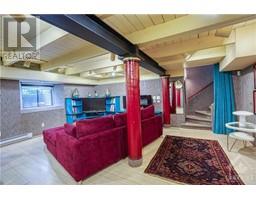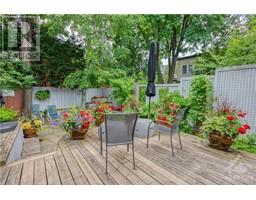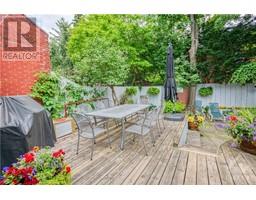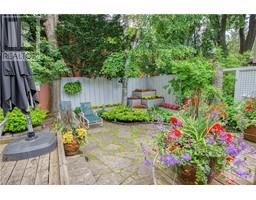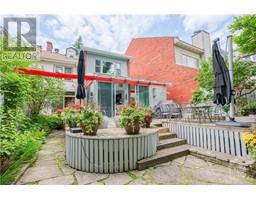230 Daly Avenue Ottawa, Ontario K1N 6G2
$948,000
This gracious residence is one of Ottawa's oldest homes & has been lovingly cared for. It was purpose built in mid-1850’s to house workers & designers working on the construction of the Parliament buildings. It offers unique indoor & outdoor spaces. The owners have restored the original heritage flavor of the house, while tastefully incorporating modern design w/approx. 3,750 s.f. of elegant living space. Featuring wood flrs, high ceilings, spacious principal rms w/crown molding & ceiling medallions. A stunning fireplace & beautiful architectural details create a magnificent space for family & friends to gather. The main flr family rm is a fully-glazed sunroom & is open to a well-equipped kitchen w/direct access to a fenced garden. 2nd flr has a spacious primary bedrm suite w/a dressing rm & a spa-like 5-pc ensuite, a 2nd bedrm & 3pc bath w/steam shower. 3rd level loft is bright w/large windows, skylights & 3pc bathrm. Lower level is finished w/family rm.Taxes are Ottawa Tax Estimator. (id:50133)
Property Details
| MLS® Number | 1367625 |
| Property Type | Single Family |
| Neigbourhood | Sandy Hill |
| Amenities Near By | Public Transit, Recreation Nearby, Shopping, Water Nearby |
| Parking Space Total | 3 |
| Storage Type | Storage Shed |
| Structure | Deck |
Building
| Bathroom Total | 4 |
| Bedrooms Above Ground | 3 |
| Bedrooms Total | 3 |
| Appliances | Refrigerator, Oven - Built-in, Cooktop, Dishwasher, Dryer, Freezer, Microwave, Washer, Alarm System, Blinds |
| Basement Development | Finished |
| Basement Type | Full (finished) |
| Constructed Date | 1855 |
| Construction Style Attachment | Semi-detached |
| Cooling Type | Central Air Conditioning |
| Exterior Finish | Stucco |
| Fireplace Present | Yes |
| Fireplace Total | 3 |
| Fixture | Ceiling Fans |
| Flooring Type | Hardwood, Tile |
| Foundation Type | Stone |
| Half Bath Total | 1 |
| Heating Fuel | Natural Gas |
| Heating Type | Forced Air |
| Stories Total | 3 |
| Type | House |
| Utility Water | Municipal Water |
Parking
| Open |
Land
| Acreage | No |
| Fence Type | Fenced Yard |
| Land Amenities | Public Transit, Recreation Nearby, Shopping, Water Nearby |
| Sewer | Municipal Sewage System |
| Size Depth | 99 Ft |
| Size Frontage | 33 Ft |
| Size Irregular | 33 Ft X 99 Ft |
| Size Total Text | 33 Ft X 99 Ft |
| Zoning Description | Residential |
Rooms
| Level | Type | Length | Width | Dimensions |
|---|---|---|---|---|
| Second Level | Primary Bedroom | 11'8" x 11'10" | ||
| Second Level | Other | 14'0" x 12'0" | ||
| Second Level | 5pc Ensuite Bath | 10'7" x 8'3" | ||
| Second Level | Bedroom | 12'3" x 14'8" | ||
| Second Level | 4pc Bathroom | 8'5" x 6'8" | ||
| Second Level | Laundry Room | Measurements not available | ||
| Third Level | Bedroom | 17'10" x 15'1" | ||
| Third Level | 3pc Bathroom | 15'1" x 4'6" | ||
| Lower Level | Family Room/fireplace | 19'0" x 19'0" | ||
| Lower Level | Storage | 12'0" x 8'0" | ||
| Main Level | Foyer | 15'0" x 6'0" | ||
| Main Level | Living Room | 17'7" x 13'4" | ||
| Main Level | Dining Room | 16'9" x 13'1" | ||
| Main Level | Kitchen | 12'9" x 15'1" | ||
| Main Level | Family Room/fireplace | 17'11" x 9'3" | ||
| Main Level | Mud Room | 15'7" x 5'1" | ||
| Main Level | 2pc Bathroom | Measurements not available |
https://www.realtor.ca/real-estate/26237140/230-daly-avenue-ottawa-sandy-hill
Contact Us
Contact us for more information

Tony (Anthony) Rhodes
Salesperson
www.RhodesBarker.com
100 Argyle Avenue, Suite 102
Ottawa, Ontario K2P 1B6
(613) 236-9551
(613) 236-2692
www.cbrhodes.com

