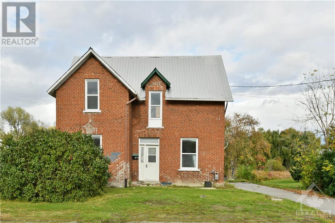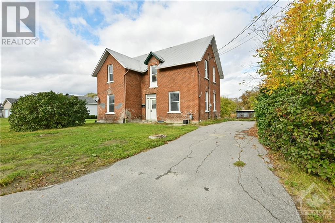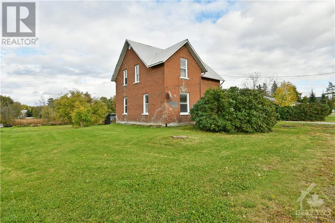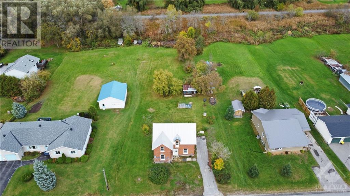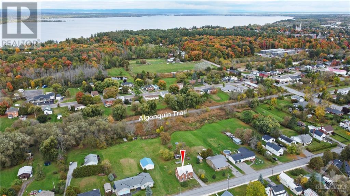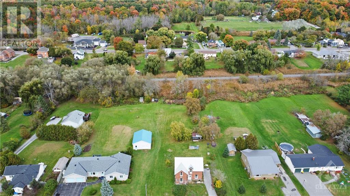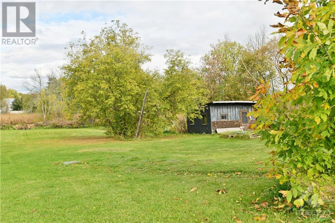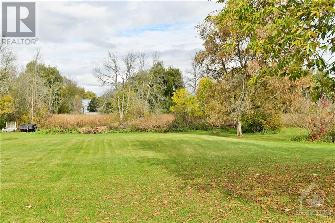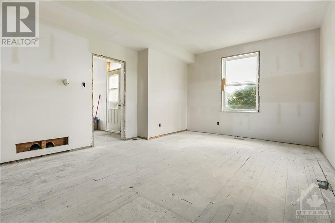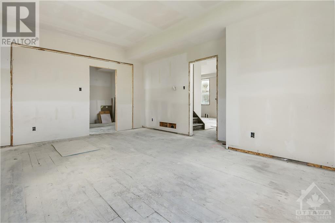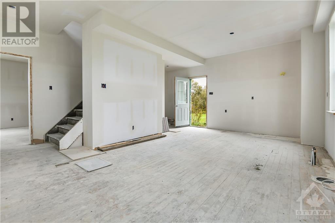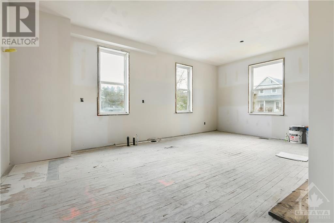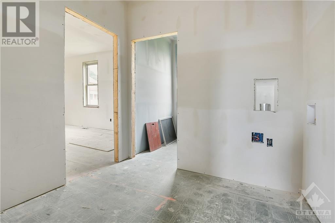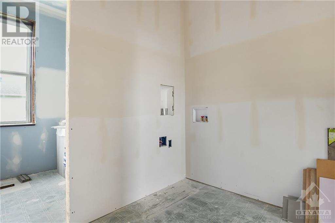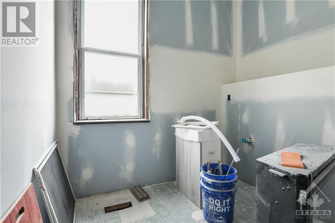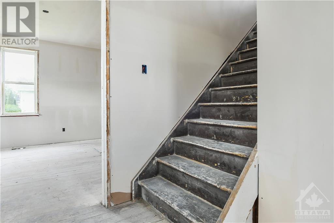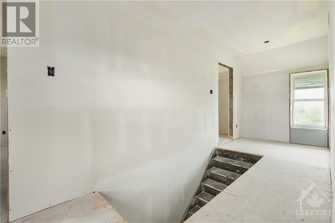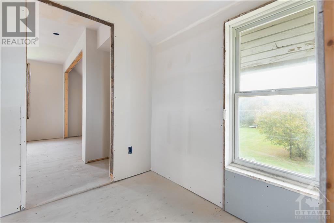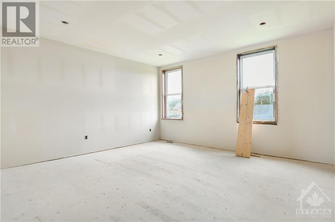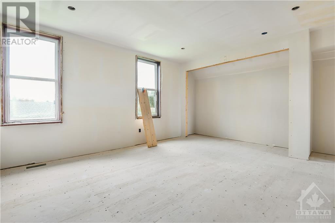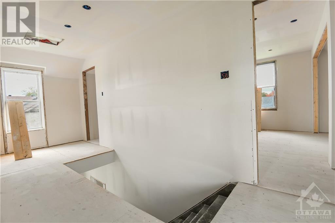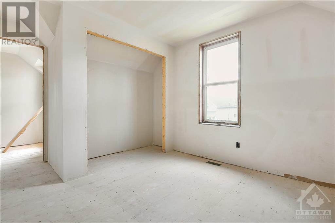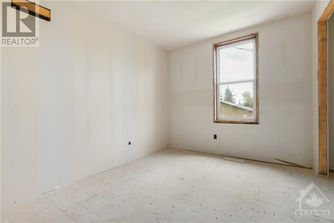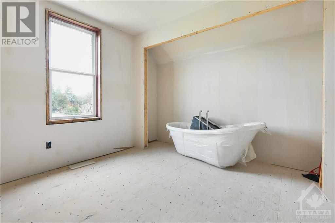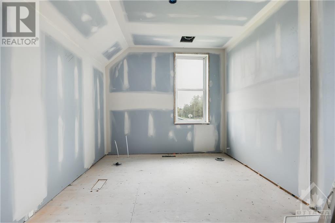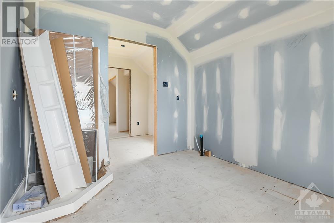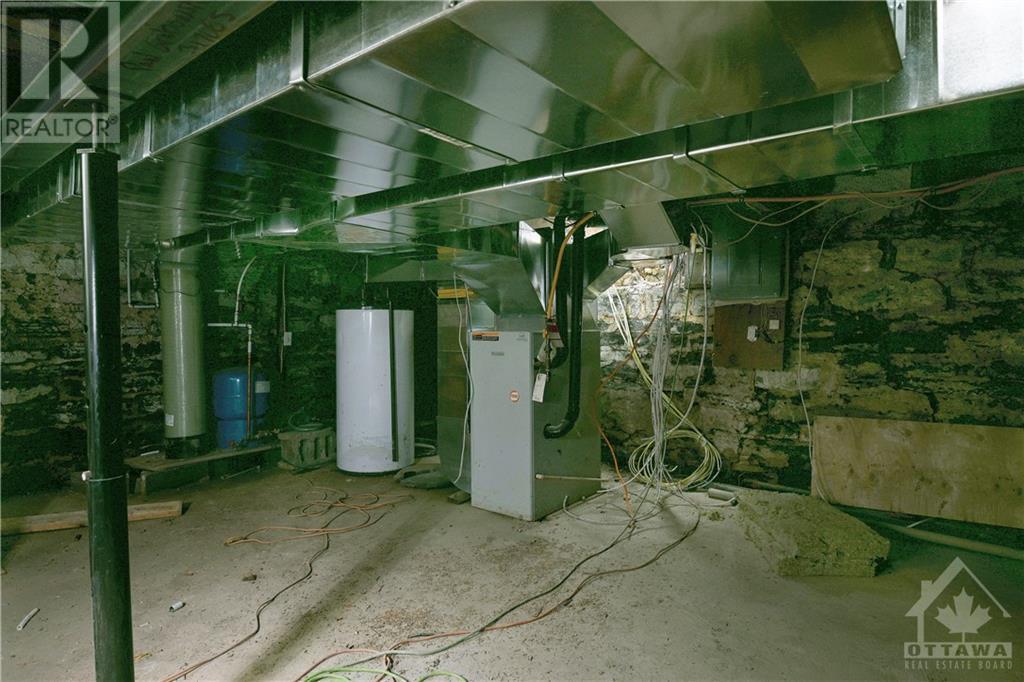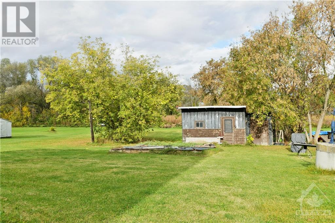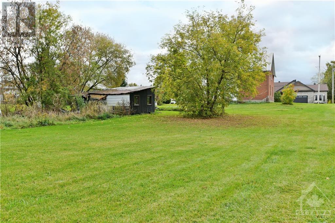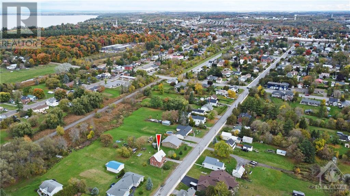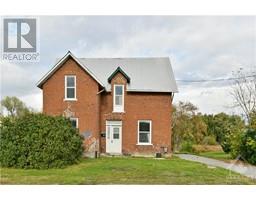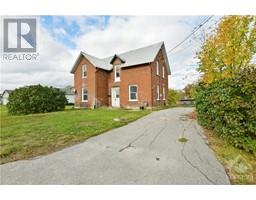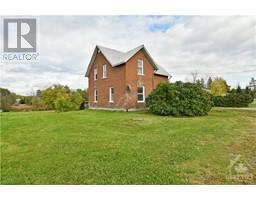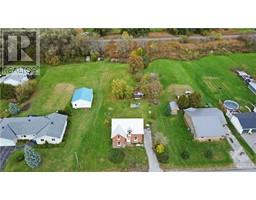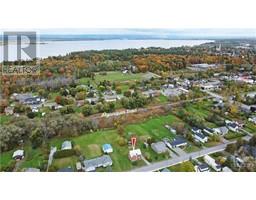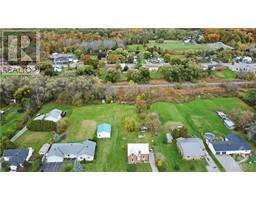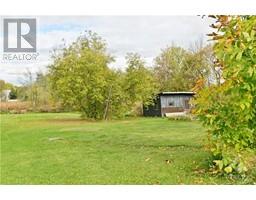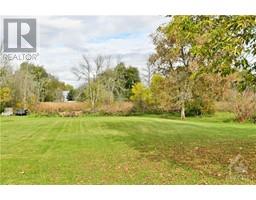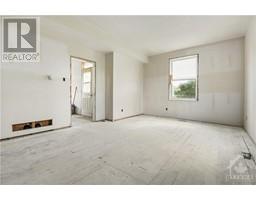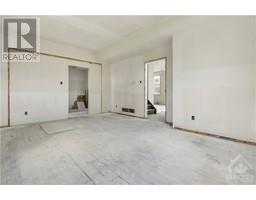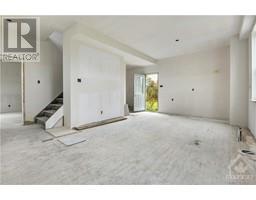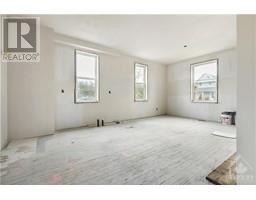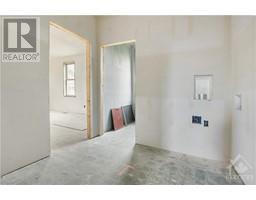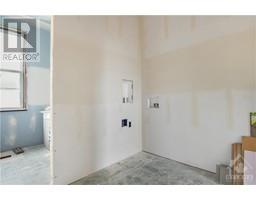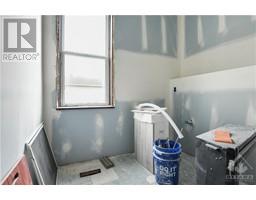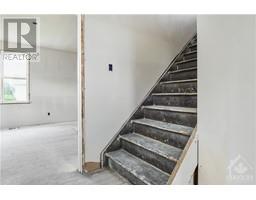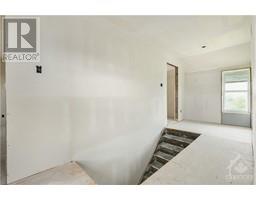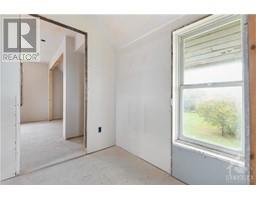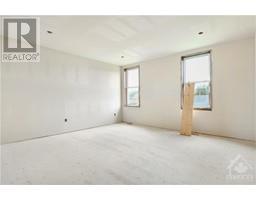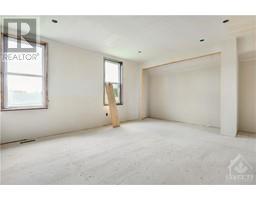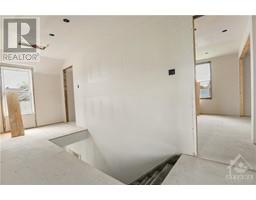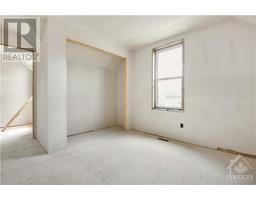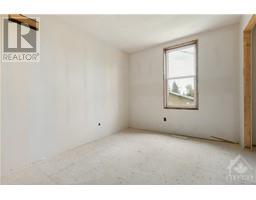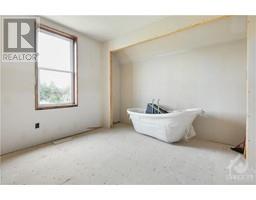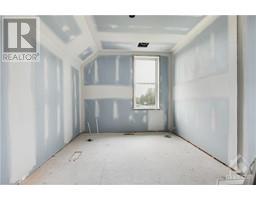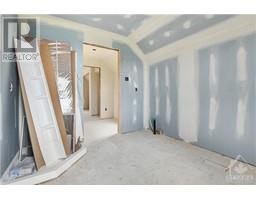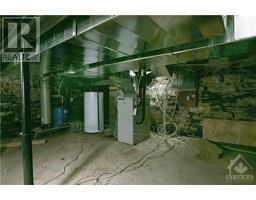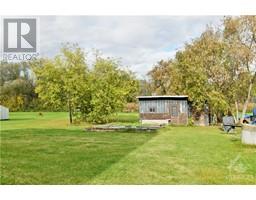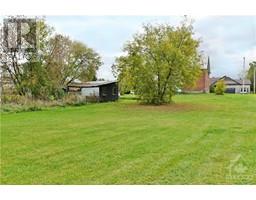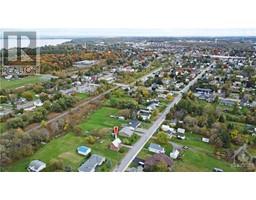75 Poole Street Braeside, Ontario K7S 1J1
$387,000
This property presents a fantastic opportunity for contractors and handy individuals seeking a project with significant progress already made. The heavy lifting is complete, including plumbing, electrical, and drywall. Your creative finishing touches will bring out the true potential of this home. Situated on a beautiful lot at the town's edge, this property backs onto the walking trail. Transform the outdoor space to your liking. Septic updated 2001 & French drain installed Sept. 2022. Copies of invoices for the completed work are available. Don't miss out on this opportunity to turn this property into your dream home. With the major work behind you, you can focus on the fun part – designing and customizing the interior to your taste and creating a stunning outdoor oasis. This property is a blank canvas awaiting your personal touch! Being sold "as is", with no representation or warranties. (id:50133)
Property Details
| MLS® Number | 1364548 |
| Property Type | Single Family |
| Neigbourhood | Arnprior |
| Amenities Near By | Recreation Nearby, Shopping, Water Nearby |
| Parking Space Total | 4 |
| Road Type | Paved Road |
Building
| Bathroom Total | 2 |
| Bedrooms Above Ground | 3 |
| Bedrooms Total | 3 |
| Basement Development | Unfinished |
| Basement Features | Low |
| Basement Type | Unknown (unfinished) |
| Constructed Date | 1886 |
| Construction Style Attachment | Detached |
| Cooling Type | None |
| Exterior Finish | Brick, Siding |
| Flooring Type | Other |
| Foundation Type | Stone |
| Half Bath Total | 1 |
| Heating Fuel | Natural Gas |
| Heating Type | Forced Air |
| Stories Total | 2 |
| Type | House |
| Utility Water | Drilled Well |
Parking
| Open |
Land
| Acreage | No |
| Land Amenities | Recreation Nearby, Shopping, Water Nearby |
| Sewer | Septic System |
| Size Depth | 362 Ft ,7 In |
| Size Frontage | 93 Ft |
| Size Irregular | 93.04 Ft X 362.6 Ft |
| Size Total Text | 93.04 Ft X 362.6 Ft |
| Zoning Description | Residential |
Rooms
| Level | Type | Length | Width | Dimensions |
|---|---|---|---|---|
| Second Level | Primary Bedroom | 16'2" x 13'3" | ||
| Second Level | 5pc Bathroom | 10'8" x 9'0" | ||
| Second Level | Bedroom | 10'9" x 9'0" | ||
| Second Level | Bedroom | 13'4" x 10'8" | ||
| Main Level | Living Room | 18'4" x 13'4" | ||
| Main Level | Dining Room | 12'5" x 10'4" | ||
| Main Level | Kitchen | 17'5" x 10'3" | ||
| Main Level | Laundry Room | 8'1" x 7'1" | ||
| Main Level | 2pc Bathroom | 7'2" x 5'11" |
https://www.realtor.ca/real-estate/26170942/75-poole-street-braeside-arnprior
Contact Us
Contact us for more information
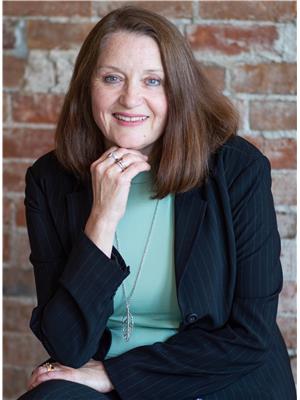
Denise Johnston
Salesperson
paulspropertiesrealestate.com
44 Elgin Street West
Arnprior, ON K7S 1N5
(613) 622-2528
(613) 829-3223
www.kwintegrity.ca

Paul Lavictoire
Salesperson
www.paulspropertiesrealestate.com
www.facebook.com/paulspropertiesrealestate
44 Elgin Street West
Arnprior, ON K7S 1N5
(613) 622-2528
(613) 829-3223
www.kwintegrity.ca

