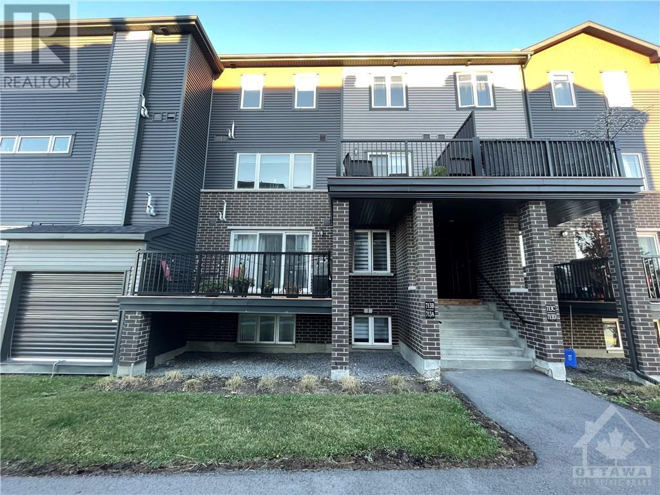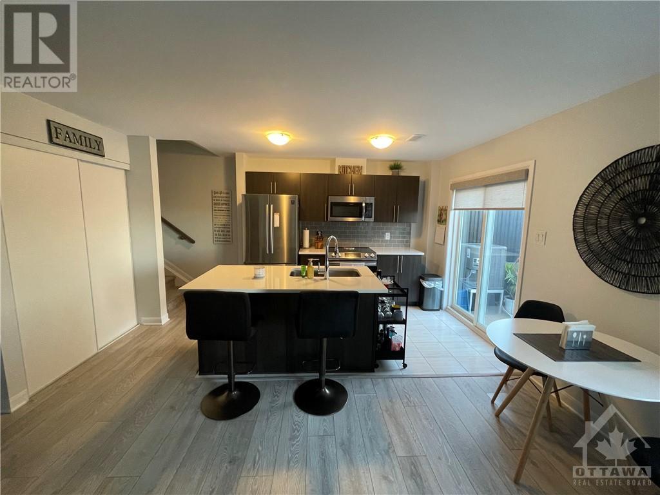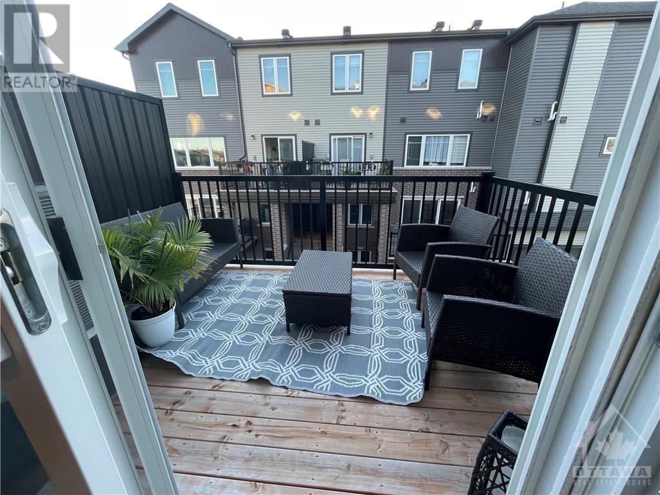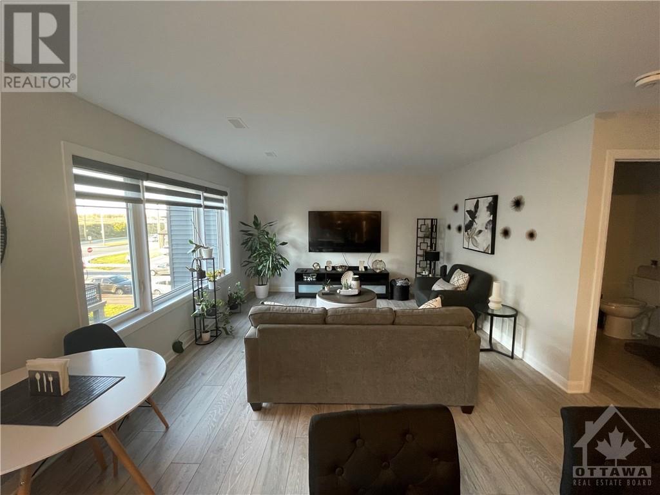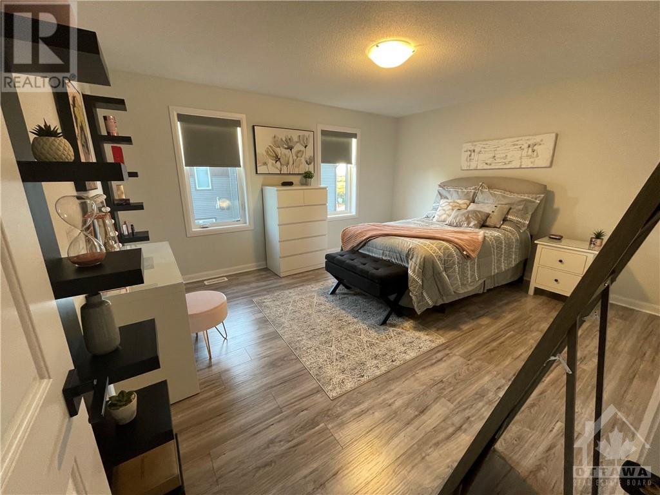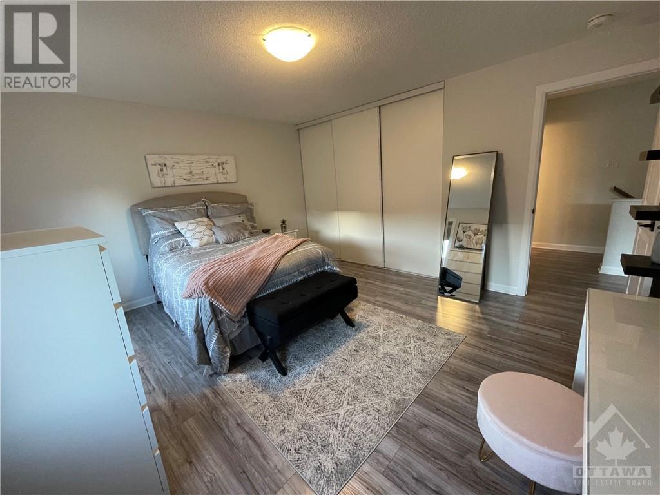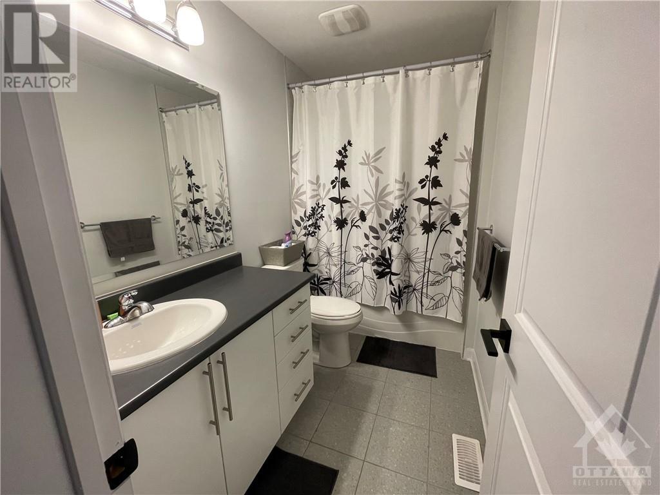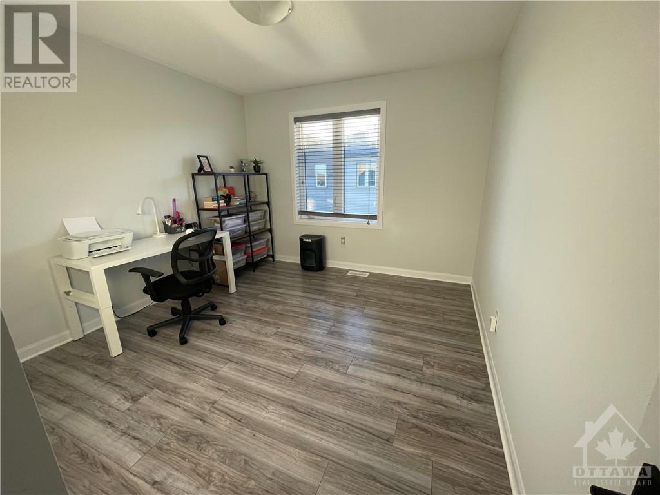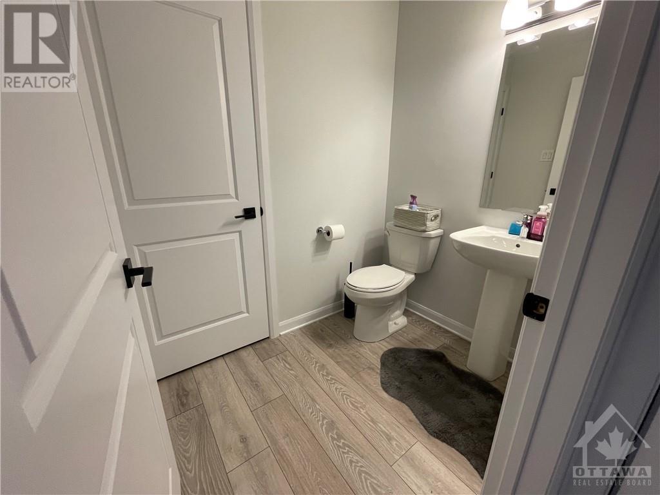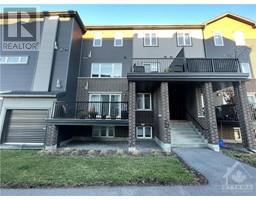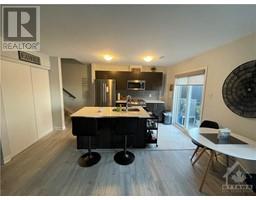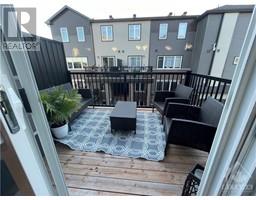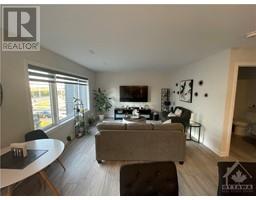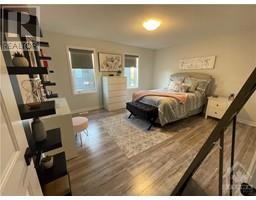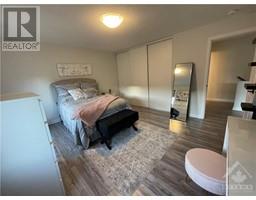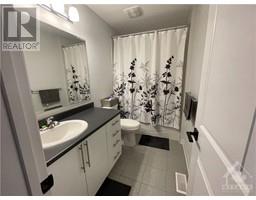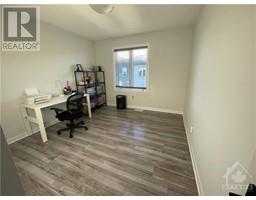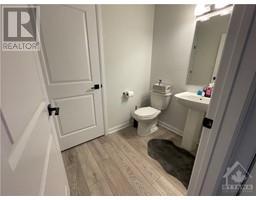713 Amberwing Private Unit#b Ottawa, Ontario K4A 5H5
$2,300 Monthly
Nestled within the tranquil & sought-after Avalon West community, this exquisite upper unit terrace home is the epitome of comfort and style. You'll be welcomed by an abundance of natural light & an open-concept layout. The main lvl features a generously sized LR w/upgraded laminate flring. The modern kitchen seamlessly integrates with the living area and boasts top-notch appliances, ample cabinetry & a functional island for both culinary enthusiasts & those who love to entertain. From the LR, glass drs lead to a private balcony, an ideal spot to unwind after a long day or enjoy morning coffee while taking in the serene surroundings. The 2nd lvl offers 2 spacious bedrms. A full bath on this lvl features modern fixtures & finishes. For added convenience, a laundry area is located on the 2nd flr. The Avalon West community is known for its family-friendly environment, scenic parks & a host of amenities within easy reach. Rental application, credit check and current paystubs required. (id:50133)
Property Details
| MLS® Number | 1366143 |
| Property Type | Single Family |
| Neigbourhood | Avalon |
| Amenities Near By | Public Transit, Recreation Nearby, Shopping |
| Features | Balcony |
| Parking Space Total | 1 |
Building
| Bathroom Total | 2 |
| Bedrooms Above Ground | 2 |
| Bedrooms Total | 2 |
| Amenities | Laundry - In Suite |
| Appliances | Refrigerator, Dishwasher, Dryer, Stove, Washer |
| Basement Development | Not Applicable |
| Basement Type | None (not Applicable) |
| Constructed Date | 2020 |
| Construction Style Attachment | Stacked |
| Cooling Type | Central Air Conditioning |
| Exterior Finish | Brick |
| Flooring Type | Laminate |
| Half Bath Total | 1 |
| Heating Fuel | Natural Gas |
| Heating Type | Forced Air |
| Stories Total | 2 |
| Type | House |
| Utility Water | Municipal Water |
Parking
| Open | |
| Visitor Parking |
Land
| Acreage | No |
| Land Amenities | Public Transit, Recreation Nearby, Shopping |
| Sewer | Municipal Sewage System |
| Size Irregular | * Ft X * Ft |
| Size Total Text | * Ft X * Ft |
| Zoning Description | Residential |
Rooms
| Level | Type | Length | Width | Dimensions |
|---|---|---|---|---|
| Second Level | Primary Bedroom | 14'11" x 12'6" | ||
| Second Level | Bedroom | 10'11" x 10'5" | ||
| Second Level | Full Bathroom | Measurements not available | ||
| Main Level | Living Room | 15'6" x 12'10" | ||
| Main Level | Kitchen | 10'2" x 9'2" | ||
| Main Level | Eating Area | 8'3" x 5'3" | ||
| Main Level | Partial Bathroom | Measurements not available |
https://www.realtor.ca/real-estate/26226039/713-amberwing-private-unitb-ottawa-avalon
Contact Us
Contact us for more information

Jason Pilon
Broker of Record
www.PilonGroup.com
www.facebook.com/pilongroup
www.linkedin.com/company/pilon-real-estate-group
twitter.com/pilongroup
4366 Innes Road, Unit 201
Ottawa, ON K4A 3W3
(613) 590-2910
(613) 590-3079
www.pilongroup.com

Sabastian Taylor
Salesperson
4366 Innes Road, Unit 201
Ottawa, ON K4A 3W3
(613) 590-2910
(613) 590-3079
www.pilongroup.com

