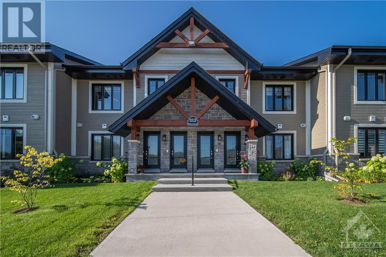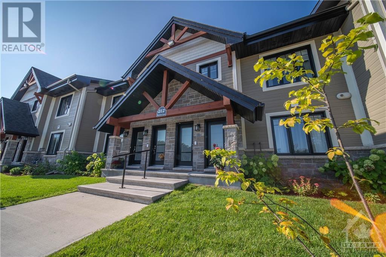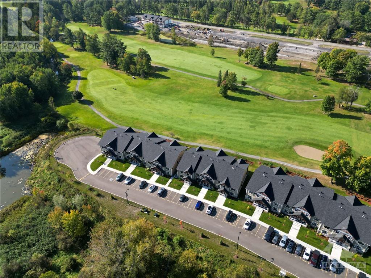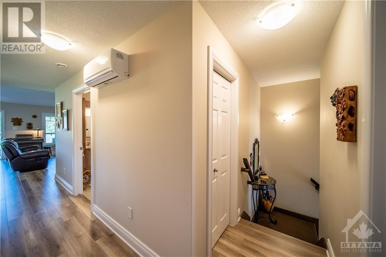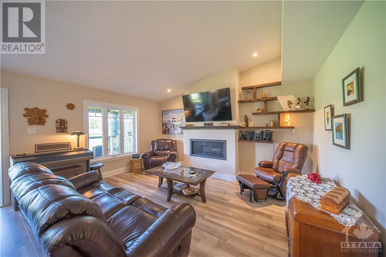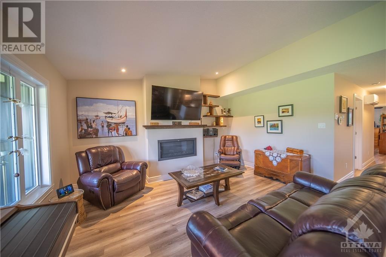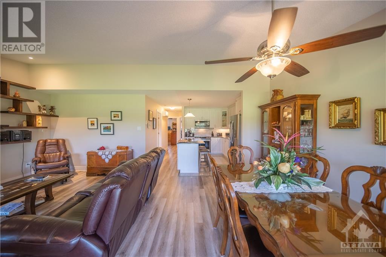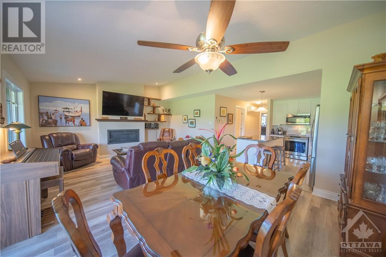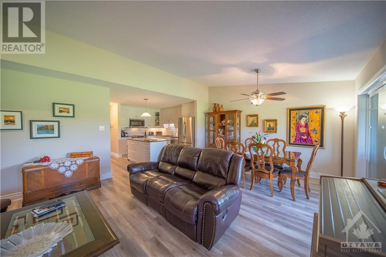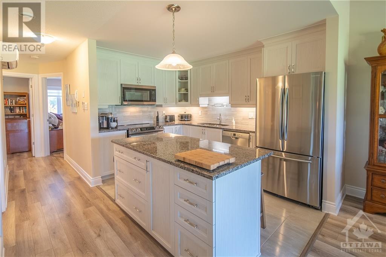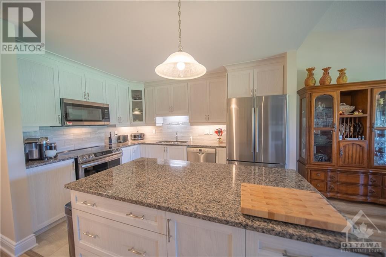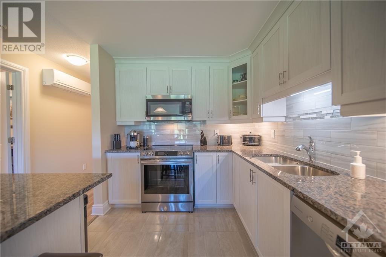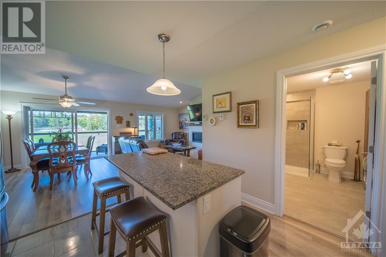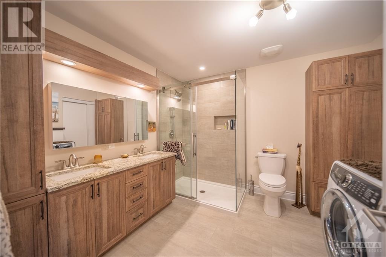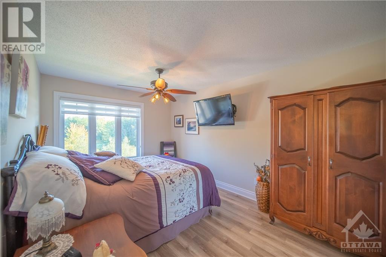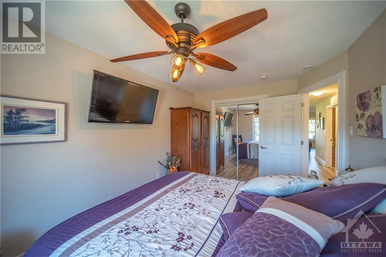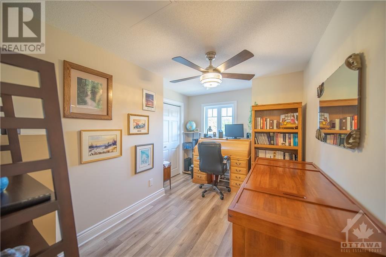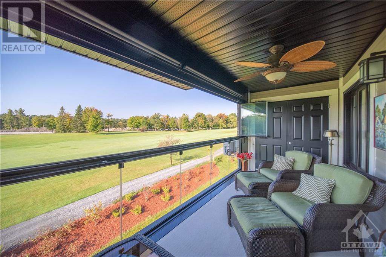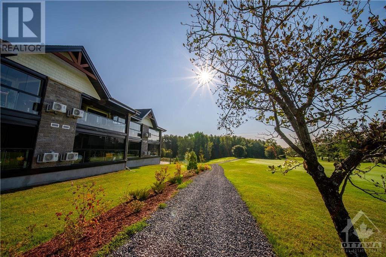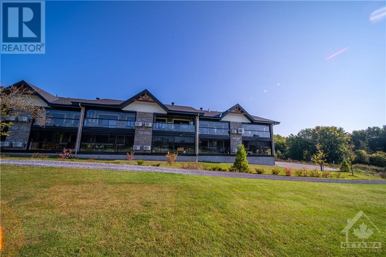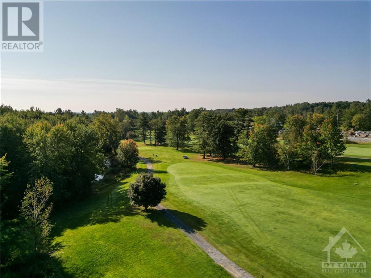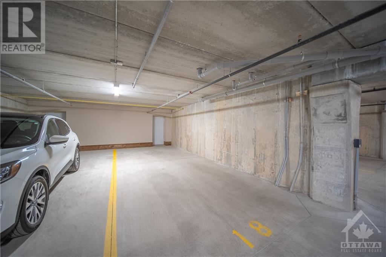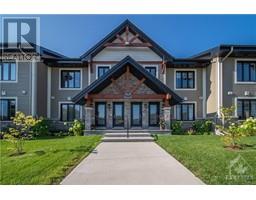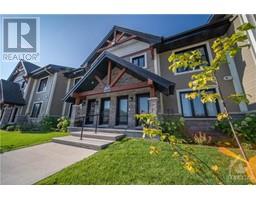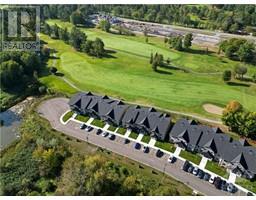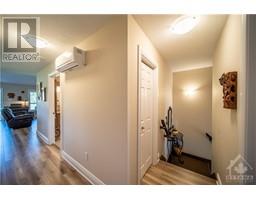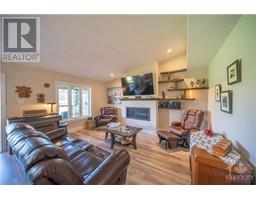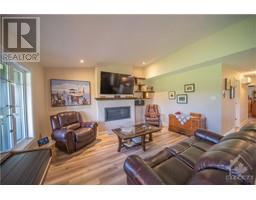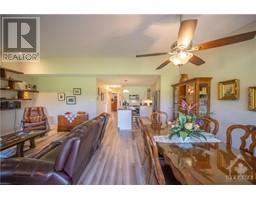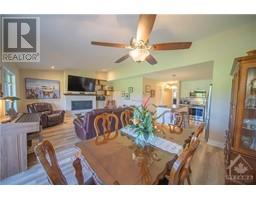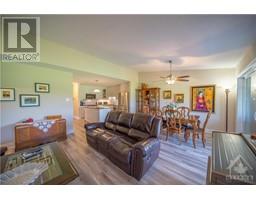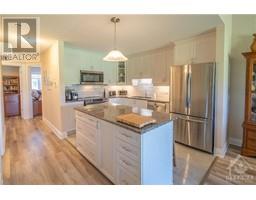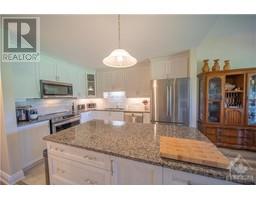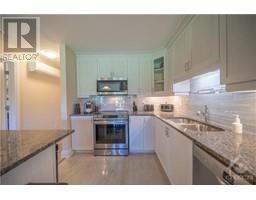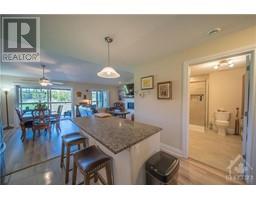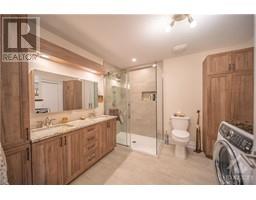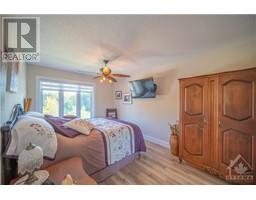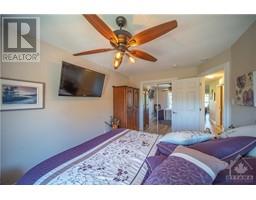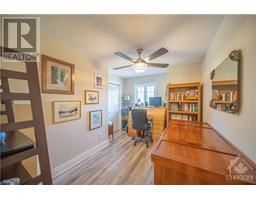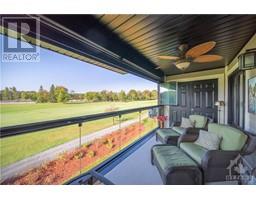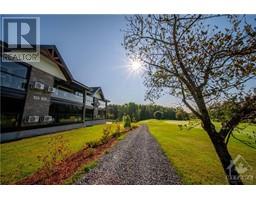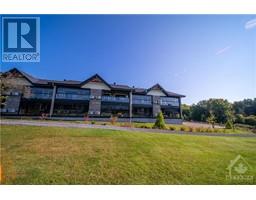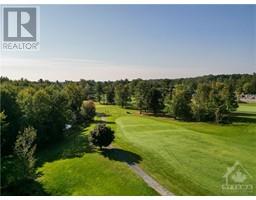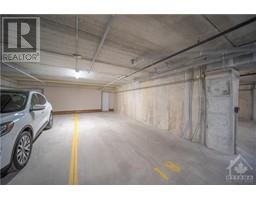312 Masters Lane Unit#2113 Rockland, Ontario K4K 0L3
$535,000Maintenance, Property Management, Waste Removal, Caretaker, Other, See Remarks
$370 Monthly
Maintenance, Property Management, Waste Removal, Caretaker, Other, See Remarks
$370 MonthlyThis luxurious 2 bed, 1 bath second floor condo in the serene Domaine Du Golf community offers a well-designed open concept layout. The stunning kitchen boasts ample cabinets, granite countertops, a large island, and flows seamlessly into the spacious living/dining area. Step onto the expansive 3 season deck/porch with a handy storage locker, with a breathtaking view of the Rockland Golf Course. Two comfortable bedrooms complement the unit, along with a 4-piece bathroom featuring an oversized walk-in shower and convenient in-unit laundry. Enjoy a communal garden with a charming gazebo, perfect space for gatherings. This condo includes 2 parking spots (1 heated underground & 1 outside surfaced). There was $25,000 of upgrades. Convenient highway access, close to golf, shopping, restaurants, and more! This property offers both luxury and convenience in one peaceful package. (id:50133)
Property Details
| MLS® Number | 1369900 |
| Property Type | Single Family |
| Neigbourhood | Rockland |
| Amenities Near By | Golf Nearby, Shopping |
| Community Features | Pets Allowed |
| Features | Cul-de-sac, Balcony |
| Parking Space Total | 2 |
Building
| Bathroom Total | 1 |
| Bedrooms Above Ground | 2 |
| Bedrooms Total | 2 |
| Amenities | Laundry - In Suite |
| Appliances | Refrigerator, Dishwasher, Microwave, Stove, Blinds |
| Basement Development | Not Applicable |
| Basement Type | None (not Applicable) |
| Constructed Date | 2021 |
| Cooling Type | Wall Unit |
| Exterior Finish | Stone, Siding |
| Fireplace Present | Yes |
| Fireplace Total | 1 |
| Fixture | Ceiling Fans |
| Flooring Type | Tile, Vinyl |
| Foundation Type | Poured Concrete |
| Heating Fuel | Natural Gas |
| Heating Type | Radiant Heat |
| Stories Total | 2 |
| Type | Apartment |
| Utility Water | Municipal Water |
Parking
| Underground | |
| Open | |
| Surfaced | |
| Visitor Parking |
Land
| Access Type | Highway Access |
| Acreage | No |
| Land Amenities | Golf Nearby, Shopping |
| Sewer | Municipal Sewage System |
| Zoning Description | Condo Residential |
Rooms
| Level | Type | Length | Width | Dimensions |
|---|---|---|---|---|
| Main Level | Living Room | 9'9" x 13'6" | ||
| Main Level | Dining Room | 12'6" x 13'7" | ||
| Main Level | Kitchen | 12'0" x 12'1" | ||
| Main Level | Primary Bedroom | 17'11" x 9'8" | ||
| Main Level | Bedroom | 12'7" x 9'4" | ||
| Main Level | Full Bathroom | 12'2" x 9'5" |
https://www.realtor.ca/real-estate/26309616/312-masters-lane-unit2113-rockland-rockland
Contact Us
Contact us for more information
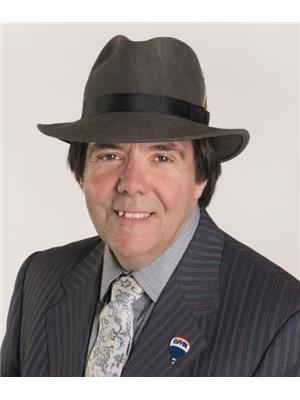
Fern Beauchamp
Salesperson
www.thebeauchampteam.ca
31 Northside Road, Suite 102
Ottawa, Ontario K2H 8S1
(613) 721-5551
(613) 721-5556
www.remaxabsolute.com

