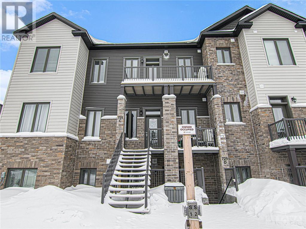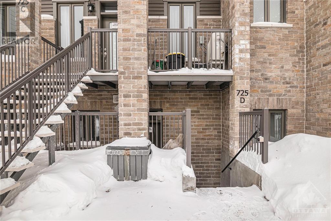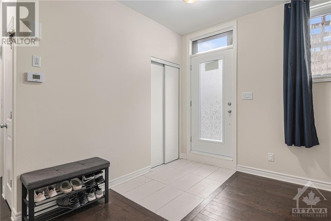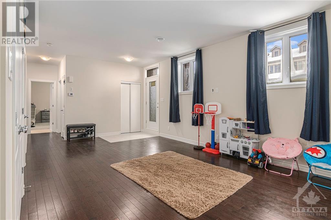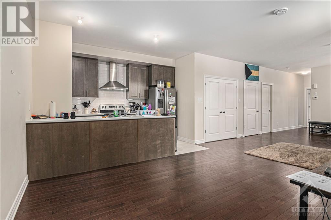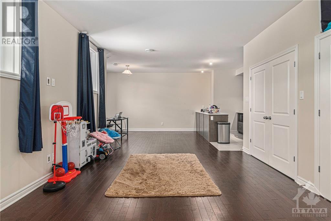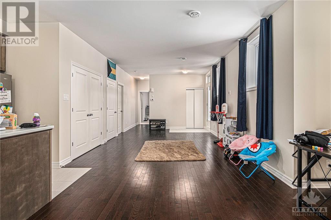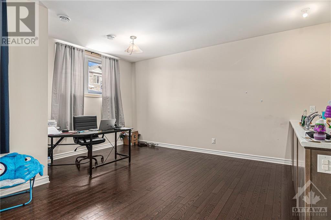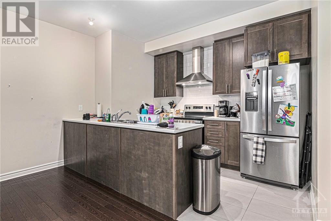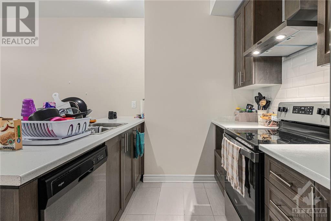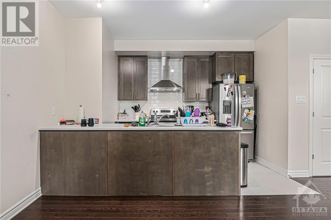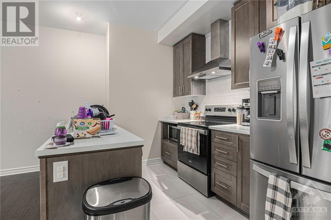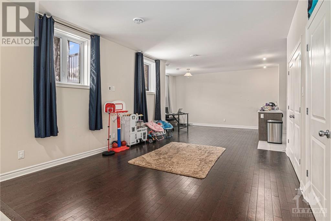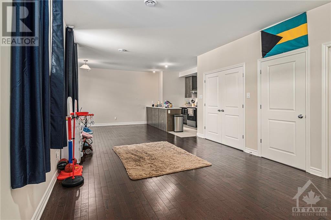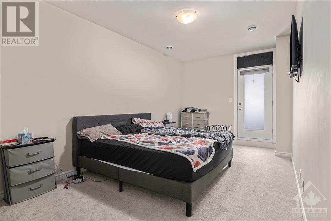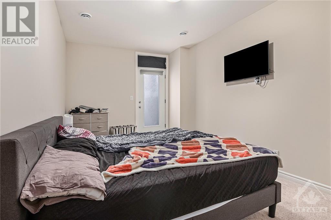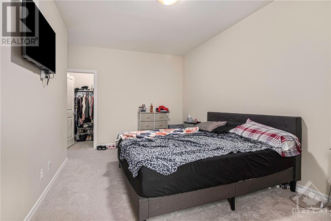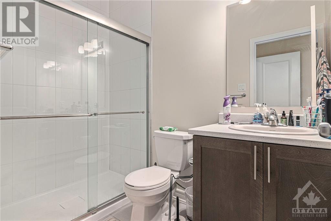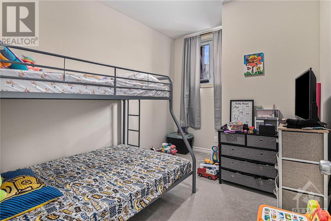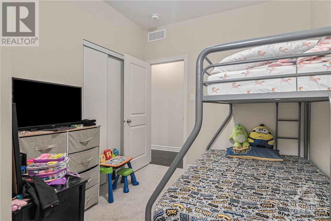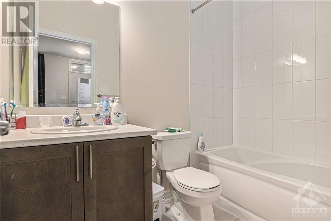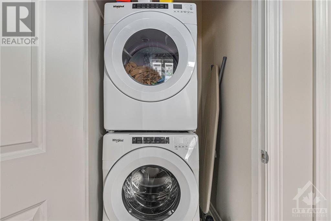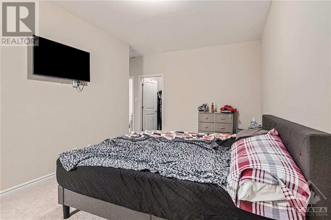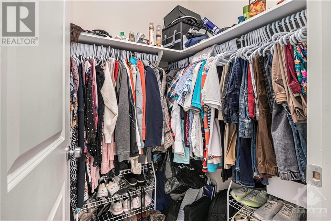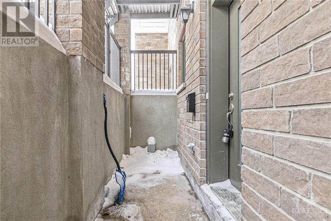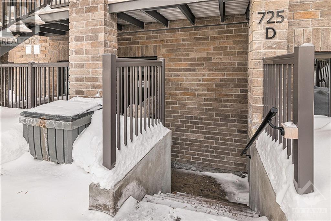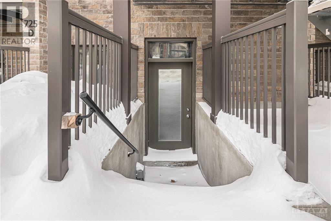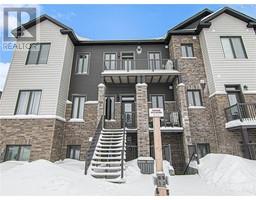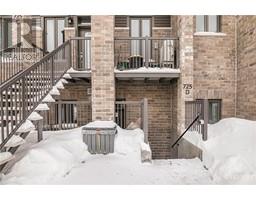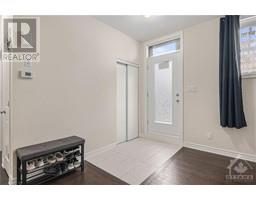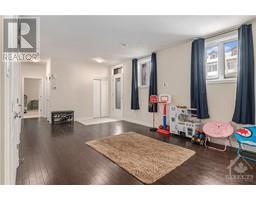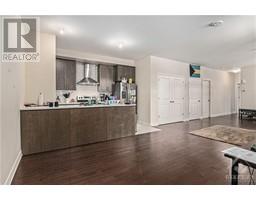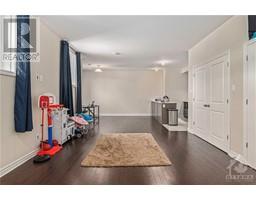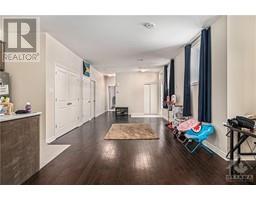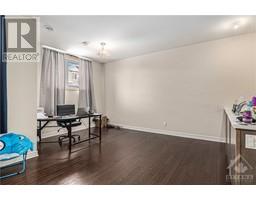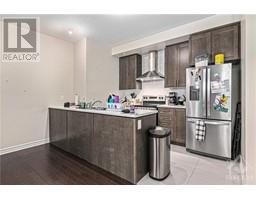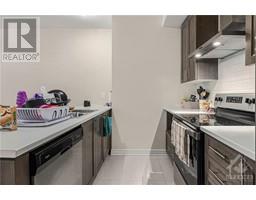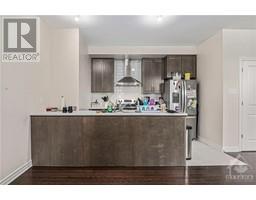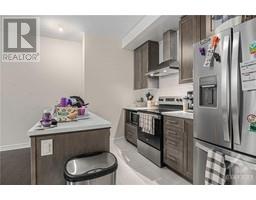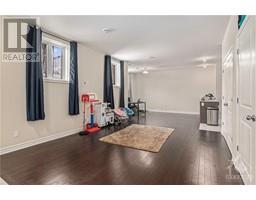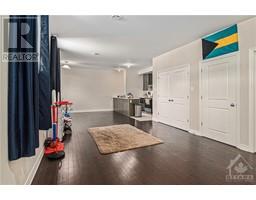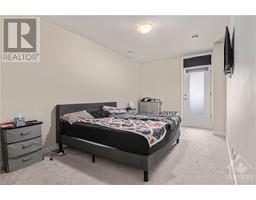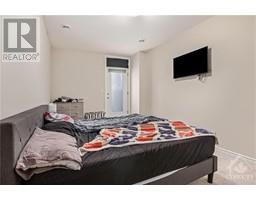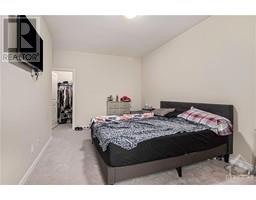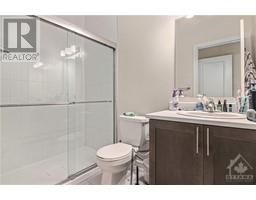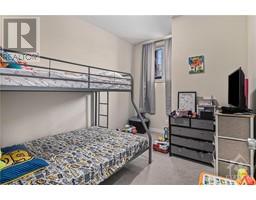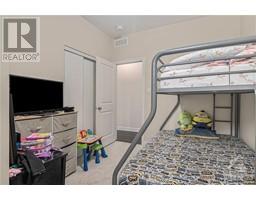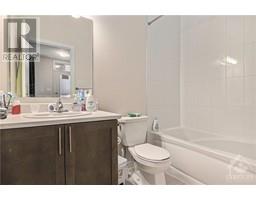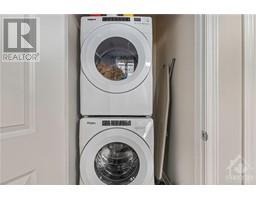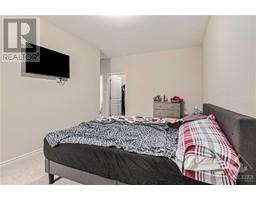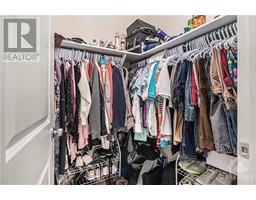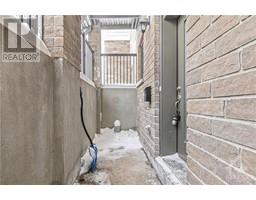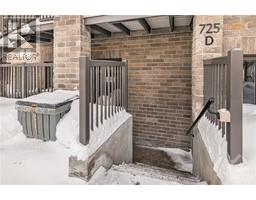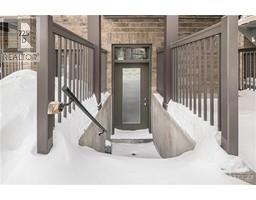725 Dearborn Private Unit#d Ottawa, Ontario K1T 0W4
$409,900Maintenance, Landscaping, Property Management, Water, Other, See Remarks
$352.81 Monthly
Maintenance, Landscaping, Property Management, Water, Other, See Remarks
$352.81 MonthlyPREPARE TO FALL IN LOVE! Welcome to this modern 2022 built Valecraft condo in the desirable neighbourhood of Deerfield Village! Close to all the amenities available on Bank Street & Blossom Park; this is perfect for an investor or first time buyer! Packed with upgrades throughout; this unit is sure to please! The entrance greets and leads you into a spacious and open-concept living/dining area. The ultimate chef's kitchen features stainless steel appliances,tons of cupboard space, & lovely island! Primary bedroom features 3 piece ensuite, walk-in closet, and walkout access from the unit. 2nd bedroom generously sized with large windows! Ample storage space and in-unit laundry for ultimate convenience! 1 parking included. Extremely well-maintained condo in a brand-new area! 2 full bathrooms in the unit; perfect for entertaining or having guests stay over! WHY BUY NEW JUST TO PAY MORE?! Currently tenanted on month to month tenancy at $1900+utilities. 24 irrevocable on any/all offers. (id:50133)
Property Details
| MLS® Number | 1369198 |
| Property Type | Single Family |
| Neigbourhood | Deerfield Village |
| Amenities Near By | Golf Nearby, Public Transit, Recreation Nearby, Shopping |
| Community Features | Pets Allowed |
| Parking Space Total | 1 |
Building
| Bathroom Total | 2 |
| Bedrooms Above Ground | 2 |
| Bedrooms Total | 2 |
| Amenities | Laundry - In Suite |
| Appliances | Refrigerator, Dishwasher, Dryer, Hood Fan, Stove, Washer |
| Basement Development | Not Applicable |
| Basement Type | None (not Applicable) |
| Constructed Date | 2022 |
| Construction Material | Poured Concrete |
| Construction Style Attachment | Stacked |
| Cooling Type | Central Air Conditioning |
| Exterior Finish | Stone, Brick, Siding |
| Flooring Type | Wall-to-wall Carpet, Hardwood, Tile |
| Foundation Type | Poured Concrete |
| Heating Fuel | Natural Gas |
| Heating Type | Forced Air |
| Stories Total | 1 |
| Type | House |
| Utility Water | Municipal Water |
Parking
| Surfaced | |
| Visitor Parking |
Land
| Acreage | No |
| Land Amenities | Golf Nearby, Public Transit, Recreation Nearby, Shopping |
| Sewer | Municipal Sewage System |
| Zoning Description | Residential |
Rooms
| Level | Type | Length | Width | Dimensions |
|---|---|---|---|---|
| Main Level | Living Room/dining Room | 20'0" x 14'0" | ||
| Main Level | Kitchen | 8'9" x 7'4" | ||
| Main Level | Full Bathroom | 6'7" x 5'4" | ||
| Main Level | Primary Bedroom | 16'0" x 10'0" | ||
| Main Level | Bedroom | 9'0" x 10'0" | ||
| Main Level | 3pc Ensuite Bath | 6'5" x 5'5" |
Utilities
| Fully serviced | Available |
https://www.realtor.ca/real-estate/26284924/725-dearborn-private-unitd-ottawa-deerfield-village
Contact Us
Contact us for more information

Charles Cheang
Salesperson
#107-250 Centrum Blvd.
Ottawa, Ontario K1E 3J1
(613) 830-3350
(613) 830-0759

