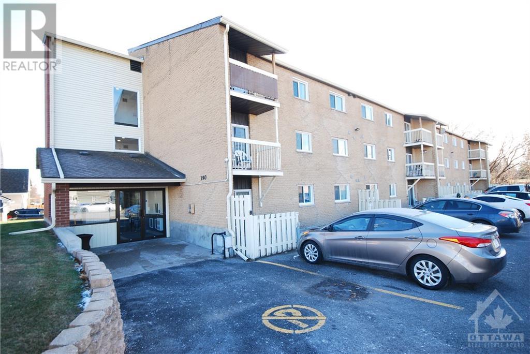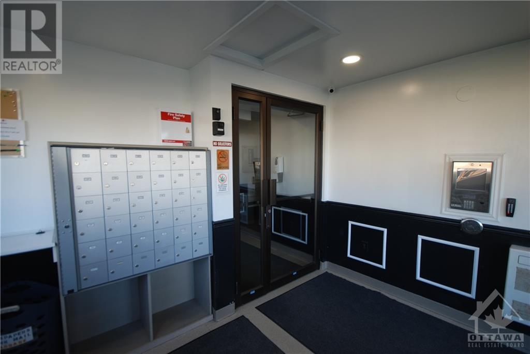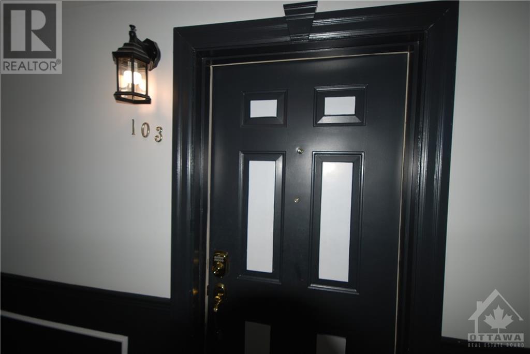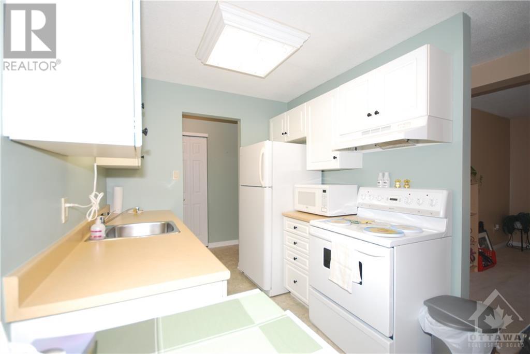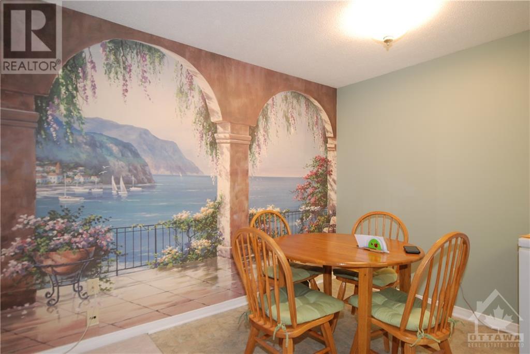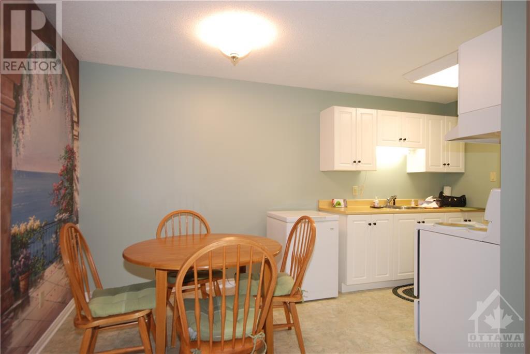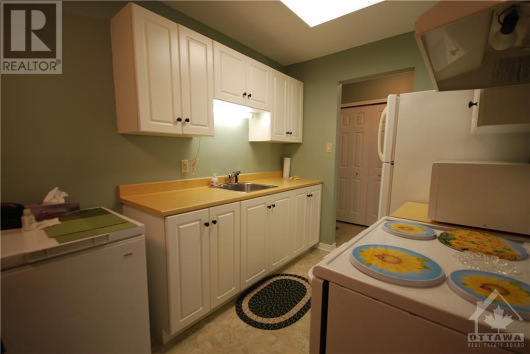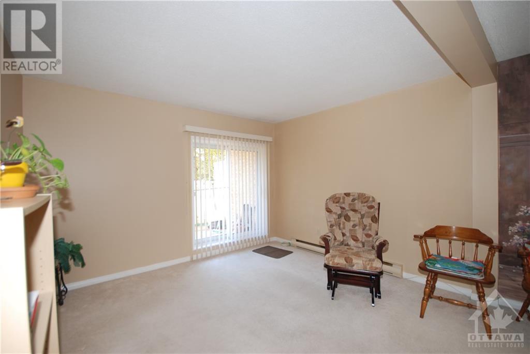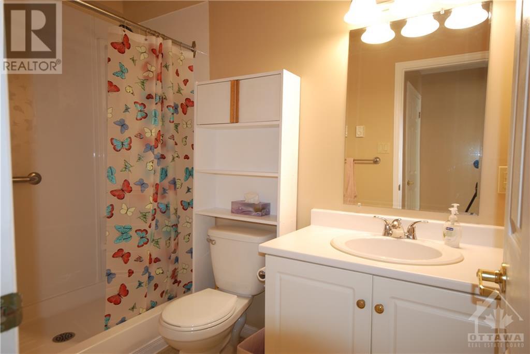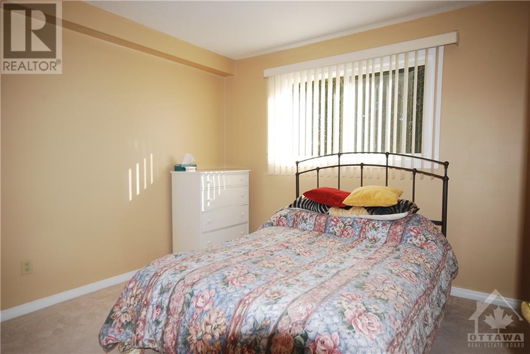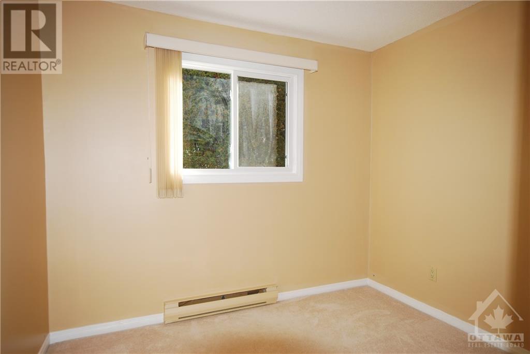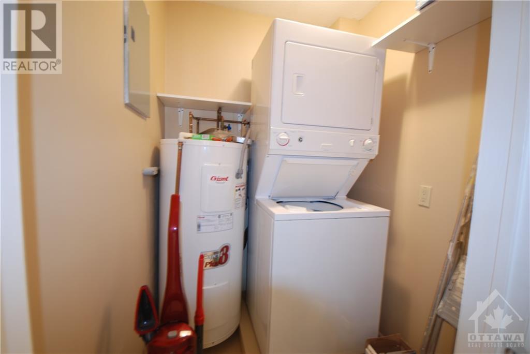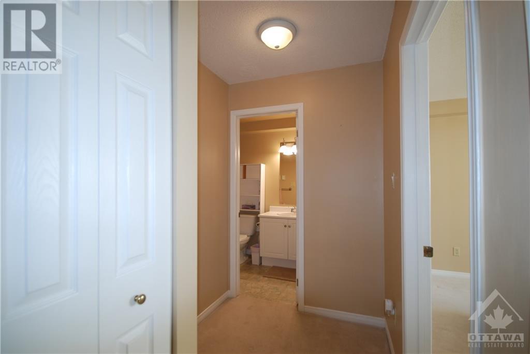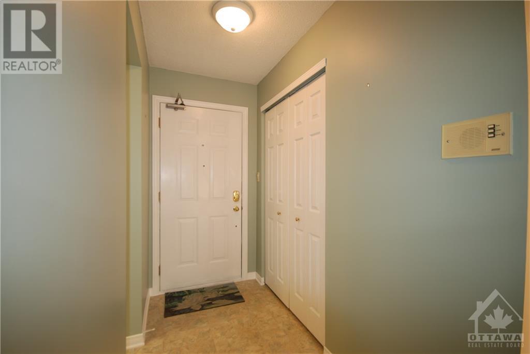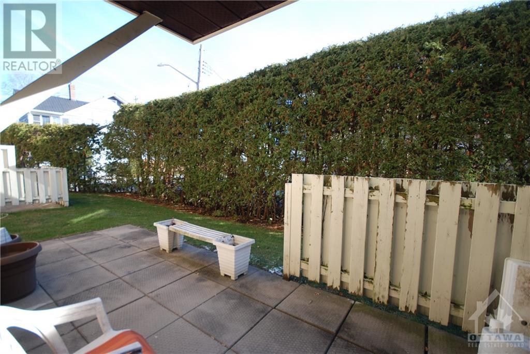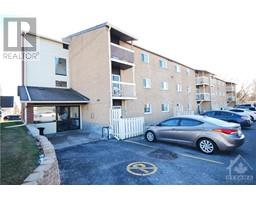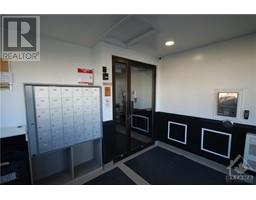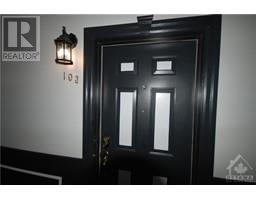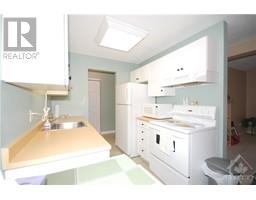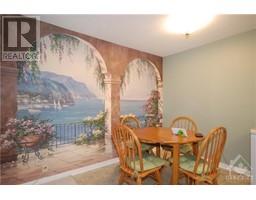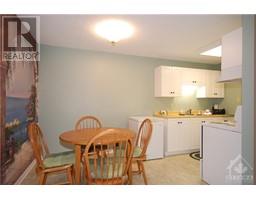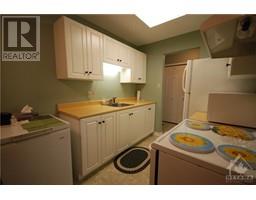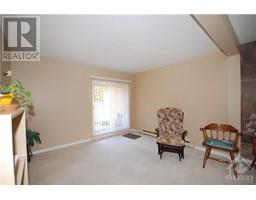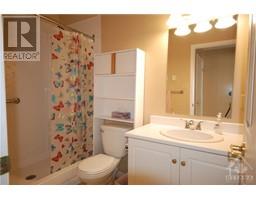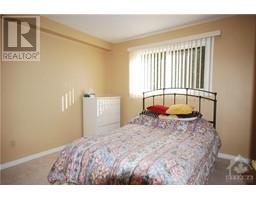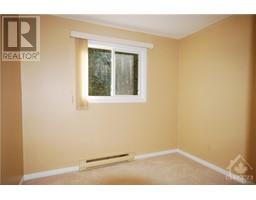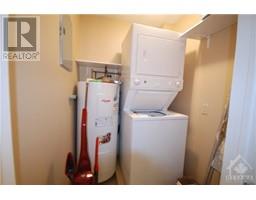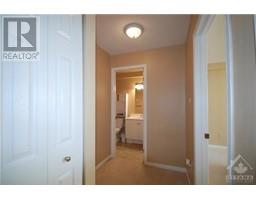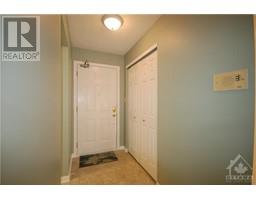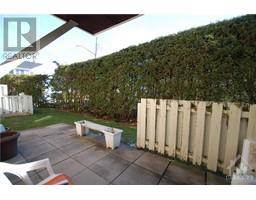190 Elgin Street Unit#103 Arnprior, Ontario K7S 1P1
$265,000Maintenance, Landscaping, Waste Removal, Caretaker, Water, Other, See Remarks, Reserve Fund Contributions
$341.96 Monthly
Maintenance, Landscaping, Waste Removal, Caretaker, Water, Other, See Remarks, Reserve Fund Contributions
$341.96 MonthlyIdeal for those down-sizing, looking for an investment or just affordable living within walking distance to downtown Arnprior with its dozens of quaint shops, restaurants, marina and parks. Lead a relaxed lifestyle in this freshly painted 2 bedroom condominium located conveniently on the ground floor with sliding glass doors to a pretty patio area. Features include a large closet in the entryway, 2 good-sized bedrooms with closets and large windows, utility room with owned hot water tank and stackable washer/dryer. Open concept living/dining room and galley kitchen. Comes with a parking spot and building has several visitor spots as well as a bright foyer and building elevator. Easy to show - quick closing possible. Comes with 4 appliances. 48 hours irrevocable on all offers (id:50133)
Property Details
| MLS® Number | 1370332 |
| Property Type | Single Family |
| Neigbourhood | Arnprior |
| Amenities Near By | Golf Nearby, Shopping |
| Communication Type | Internet Access |
| Community Features | Pets Allowed |
| Features | Elevator |
| Parking Space Total | 1 |
| Structure | Patio(s) |
Building
| Bathroom Total | 1 |
| Bedrooms Above Ground | 2 |
| Bedrooms Total | 2 |
| Amenities | Laundry - In Suite |
| Appliances | Refrigerator, Dryer, Stove, Washer |
| Basement Development | Not Applicable |
| Basement Type | None (not Applicable) |
| Constructed Date | 1977 |
| Cooling Type | None |
| Exterior Finish | Brick |
| Flooring Type | Mixed Flooring |
| Foundation Type | Poured Concrete |
| Heating Fuel | Electric |
| Heating Type | Baseboard Heaters |
| Stories Total | 1 |
| Type | Apartment |
| Utility Water | Municipal Water |
Parking
| Open | |
| Visitor Parking |
Land
| Access Type | Highway Access |
| Acreage | No |
| Land Amenities | Golf Nearby, Shopping |
| Sewer | Municipal Sewage System |
| Zoning Description | Residential Condo |
Rooms
| Level | Type | Length | Width | Dimensions |
|---|---|---|---|---|
| Main Level | Bedroom | 11'0" x 10'7" | ||
| Main Level | Primary Bedroom | 10'9" x 9'4" | ||
| Main Level | Laundry Room | 5'0" x 5'0" | ||
| Main Level | Living Room | 14'0" x 13'0" | ||
| Main Level | Dining Room | 9'7" x 7'0" | ||
| Main Level | Full Bathroom | 8'5" x 4'1" | ||
| Main Level | Kitchen | 7'6" x 7'5" |
https://www.realtor.ca/real-estate/26312580/190-elgin-street-unit103-arnprior-arnprior
Contact Us
Contact us for more information

Rick Reid
Salesperson
www.onepercentrealty.com
11 Beggs Court
Kars, Ontario K0A 2E0
(888) 966-3111
(888) 870-0411
www.onepercentrealty.com
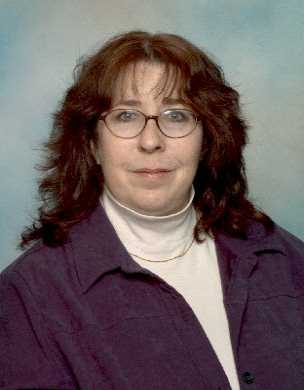
Patti Reid
Salesperson
www.onepercentrealty.com
11 Beggs Court
Kars, Ontario K0A 2E0
(888) 966-3111
(888) 870-0411
www.onepercentrealty.com

