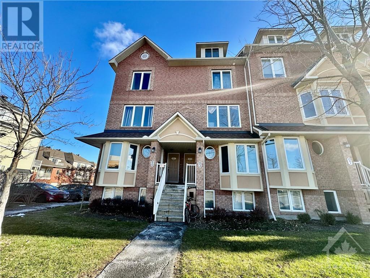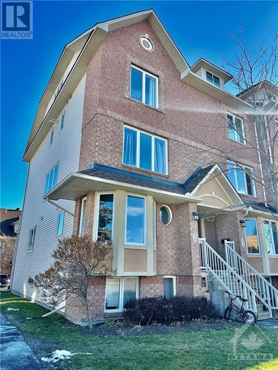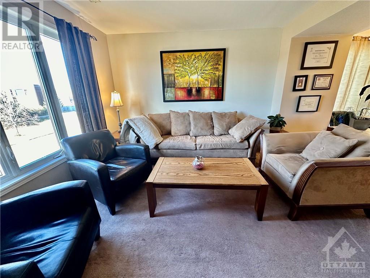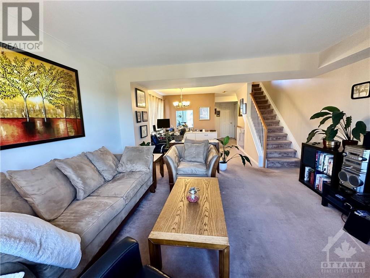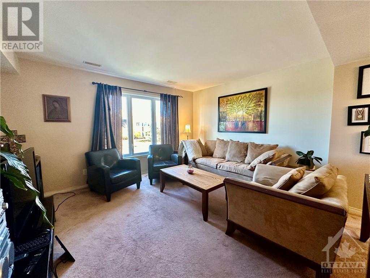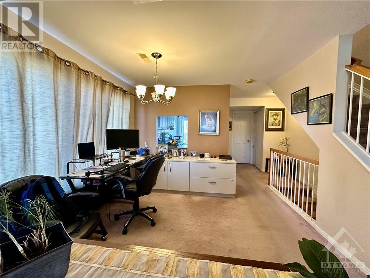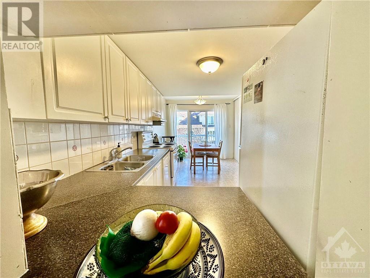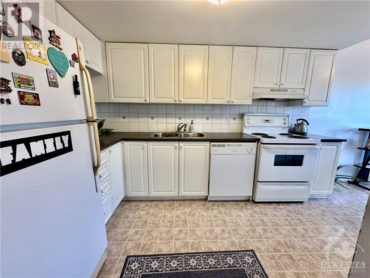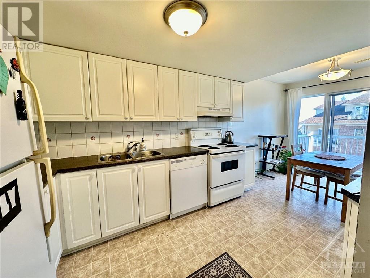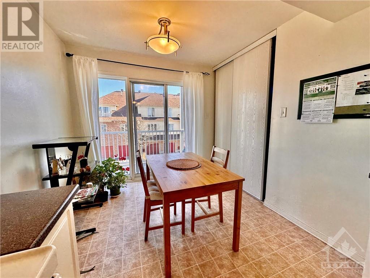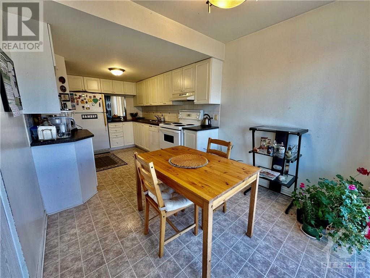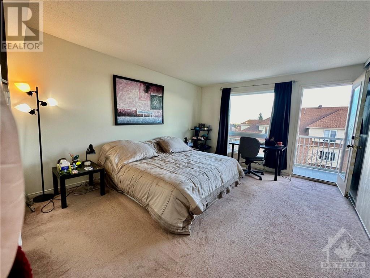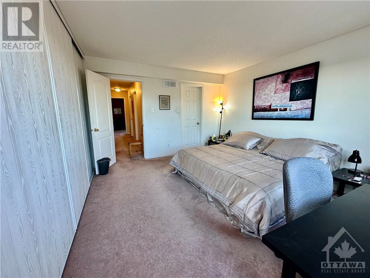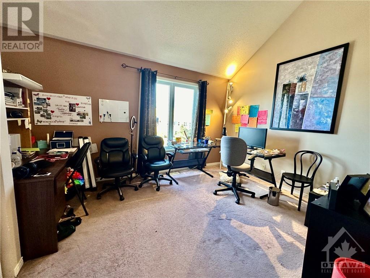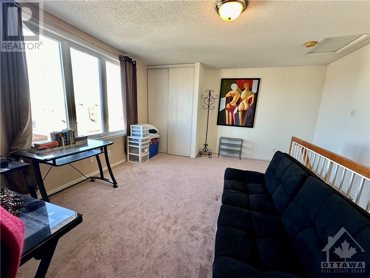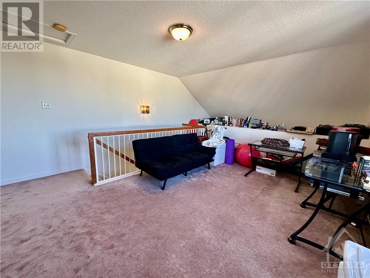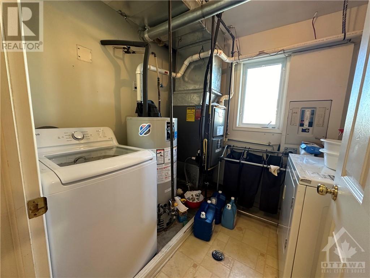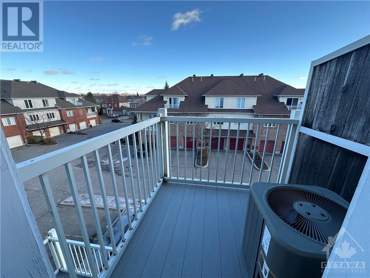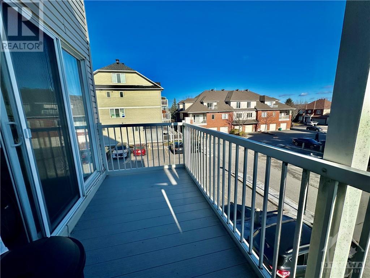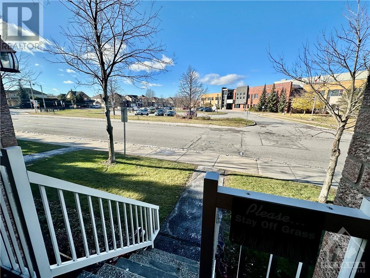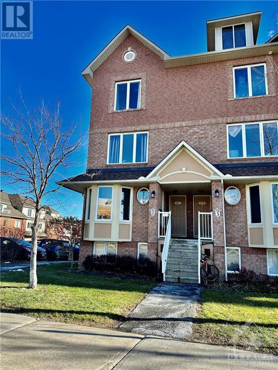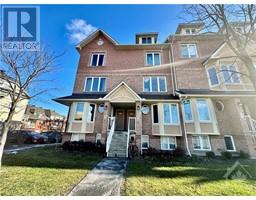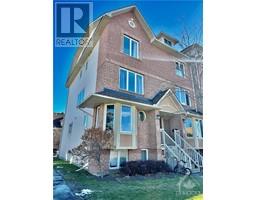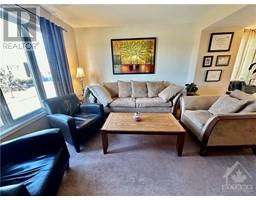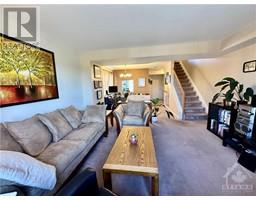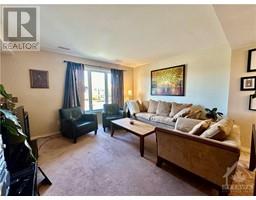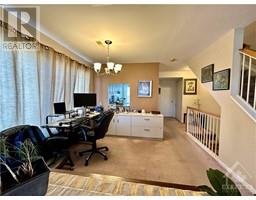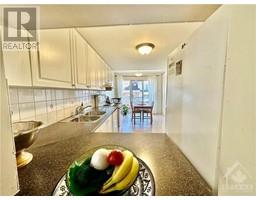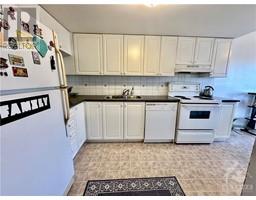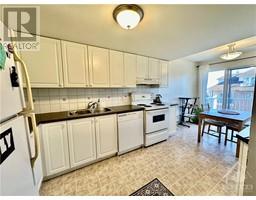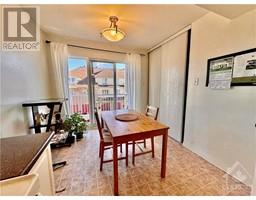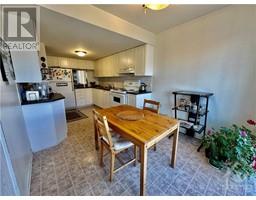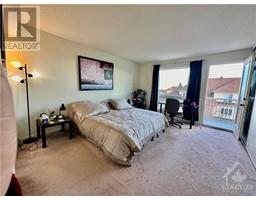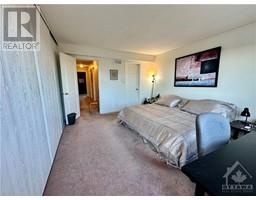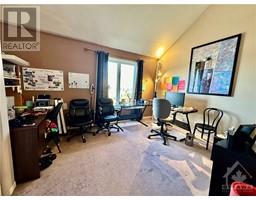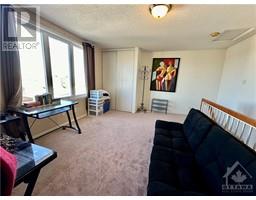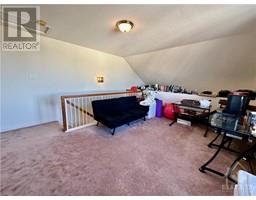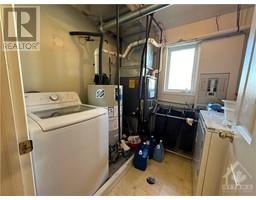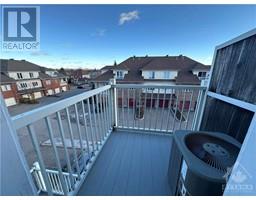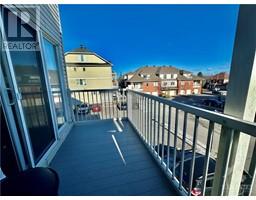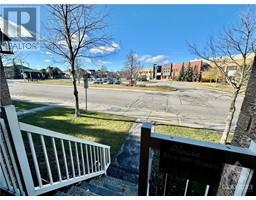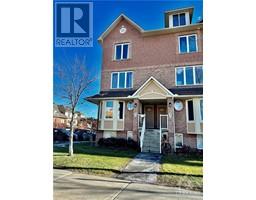91 Cresthaven Drive Ottawa, Ontario K2G 6T9
$379,000Maintenance, Property Management, Waste Removal, Water, Other, See Remarks
$396 Monthly
Maintenance, Property Management, Waste Removal, Water, Other, See Remarks
$396 MonthlyGreat opportunity to own a affordable or invest in a well-maintained three story condo in great area of chapman Mills Barrhaven. Condo has 2+1 Bedrooms and 2 bathrooms and two balconies and one parking. Right front of school, parks, and transportation. The main floor features open living and dining areas, large bright kitchen with walk in big pantry, storage area, bathroom, and balcony. The upper level has a master bedroom with balcony, 2nd large bedroom, full bathroom, and laundry. Third floor has a big loft could be third bedroom with closet easy to convert. Perfect for investment or first-time home buyer. Water/sewer, maintenance and building insurance is include in condo fee. (id:50133)
Property Details
| MLS® Number | 1369944 |
| Property Type | Single Family |
| Neigbourhood | Barrhaven/Cresthaven |
| Amenities Near By | Public Transit, Shopping |
| Community Features | Pets Allowed With Restrictions |
| Features | Corner Site |
| Parking Space Total | 1 |
| Structure | Deck |
Building
| Bathroom Total | 2 |
| Bedrooms Above Ground | 3 |
| Bedrooms Total | 3 |
| Amenities | Laundry - In Suite |
| Appliances | Refrigerator, Dishwasher, Dryer, Hood Fan, Stove, Washer |
| Basement Development | Not Applicable |
| Basement Type | None (not Applicable) |
| Constructed Date | 2002 |
| Construction Material | Wood Frame |
| Construction Style Attachment | Stacked |
| Cooling Type | Central Air Conditioning |
| Exterior Finish | Brick, Siding |
| Fire Protection | Smoke Detectors |
| Flooring Type | Wall-to-wall Carpet, Tile |
| Foundation Type | Poured Concrete |
| Half Bath Total | 1 |
| Heating Fuel | Natural Gas |
| Heating Type | Forced Air |
| Stories Total | 2 |
| Type | House |
| Utility Water | Municipal Water |
Parking
| Open | |
| Shared | |
| Visitor Parking |
Land
| Acreage | No |
| Land Amenities | Public Transit, Shopping |
| Sewer | Municipal Sewage System |
| Zoning Description | Residential Condo |
Rooms
| Level | Type | Length | Width | Dimensions |
|---|---|---|---|---|
| Second Level | Living Room | 14'0" x 13'4" | ||
| Second Level | Eating Area | 8'11" x 7'0" | ||
| Second Level | Kitchen | 11'1" x 7'5" | ||
| Second Level | 2pc Bathroom | Measurements not available | ||
| Second Level | Pantry | 5'1" x 5'1" | ||
| Third Level | Primary Bedroom | 14'3" x 11'1" | ||
| Third Level | Bedroom | 14'0" x 10'6" | ||
| Third Level | Laundry Room | 8'6" x 7'6" | ||
| Third Level | 3pc Bathroom | Measurements not available | ||
| Fourth Level | Bedroom | 16'5" x 11'0" |
https://www.realtor.ca/real-estate/26312133/91-cresthaven-drive-ottawa-barrhavencresthaven
Contact Us
Contact us for more information

Monica Gupta
Salesperson
www.MonicaGupta.ca
www.facebook.com/MonicaGuptaRealtorInOttawa/
3101 Strandherd Drive, Suite 4
Ottawa, Ontario K2G 4R9
(613) 825-7653
(613) 825-8762
www.teamrealty.ca

