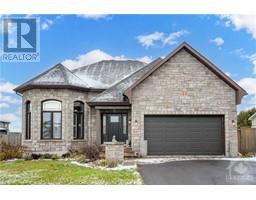191 Grand Tronc Street Clarence-Rockland, Ontario K0A 2A0
$799,900
Nestled in the serene town of Cheney, this charming 3-bedroom, 3-bathroom Hi-Ranch Bungalow offers a perfect blend of comfort and style. The grand driveway welcomes you to a meticulously maintained residence featuring hardwood flooring throughout, adding warmth and elegance to every room. The main living room boasts soaring high ceilings, creating an airy and spacious atmosphere. Descend to the finished basement, complete with an additional bedroom and a full bathroom, providing versatility and extra living space. Step into the backyard oasis, where a hidden gem awaits—an underground pool, surrounded by lush landscaping, offers a private retreat for relaxation and entertaining. This property seamlessly combines modern amenities with the tranquility of a quiet town, making it an ideal place to call home. (id:50133)
Property Details
| MLS® Number | 1369163 |
| Property Type | Single Family |
| Neigbourhood | Cheney |
| Amenities Near By | Golf Nearby |
| Easement | Right Of Way |
| Parking Space Total | 10 |
| Pool Type | Inground Pool |
| Structure | Deck, Patio(s) |
Building
| Bathroom Total | 3 |
| Bedrooms Above Ground | 3 |
| Bedrooms Below Ground | 1 |
| Bedrooms Total | 4 |
| Appliances | Refrigerator, Dishwasher, Dryer, Stove, Washer |
| Architectural Style | Raised Ranch |
| Basement Development | Finished |
| Basement Type | Full (finished) |
| Constructed Date | 2011 |
| Construction Style Attachment | Detached |
| Cooling Type | Central Air Conditioning |
| Exterior Finish | Stone, Siding |
| Flooring Type | Wall-to-wall Carpet, Hardwood, Tile |
| Foundation Type | Poured Concrete |
| Heating Fuel | Natural Gas |
| Heating Type | Forced Air |
| Stories Total | 1 |
| Type | House |
| Utility Water | Municipal Water |
Parking
| Attached Garage | |
| Inside Entry |
Land
| Acreage | No |
| Land Amenities | Golf Nearby |
| Landscape Features | Landscaped |
| Sewer | Septic System |
| Size Depth | 196 Ft ,4 In |
| Size Frontage | 106 Ft ,6 In |
| Size Irregular | 0.49 |
| Size Total | 0.49 Ac |
| Size Total Text | 0.49 Ac |
| Zoning Description | Residential |
Rooms
| Level | Type | Length | Width | Dimensions |
|---|---|---|---|---|
| Second Level | Kitchen | 15'1" x 15'8" | ||
| Second Level | Dining Room | 13'6" x 13'1" | ||
| Second Level | Bedroom | 12'0" x 13'6" | ||
| Second Level | Bedroom | 11'7" x 10'0" | ||
| Second Level | Bedroom | 12'6" x 10'0" | ||
| Second Level | 3pc Bathroom | 10'4" x 7'4" | ||
| Second Level | Laundry Room | 6'7" x 3'9" | ||
| Lower Level | Bedroom | 22'0" x 14'0" | ||
| Main Level | Living Room | 12'6" x 17'2" | ||
| Main Level | Living Room | 17'2" x 12'6" |
https://www.realtor.ca/real-estate/26286856/191-grand-tronc-street-clarence-rockland-cheney
Contact Us
Contact us for more information

Marc Evans
Broker
TheEvansRealEstateGroup.com
2316 St. Joseph Blvd.
Ottawa, Ontario K1C 1E8
(613) 830-0000
(613) 830-0080
remaxdeltarealtyteam.com
Maicy Yaacoub
Salesperson
2316 St. Joseph Blvd.
Ottawa, Ontario K1C 1E8
(613) 830-0000
(613) 830-0080
remaxdeltarealtyteam.com

Jessica Yaacoub
Salesperson
www.ottawacapitalgroup.com
2316 St. Joseph Blvd.
Ottawa, Ontario K1C 1E8
(613) 830-0000
(613) 830-0080
remaxdeltarealtyteam.com





























































