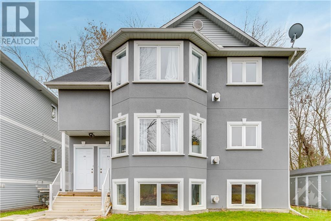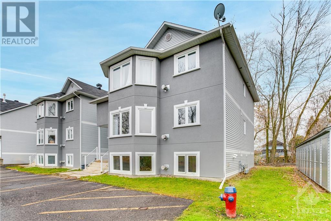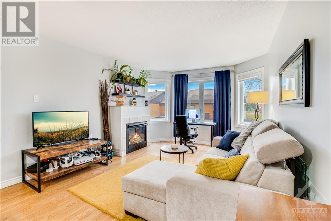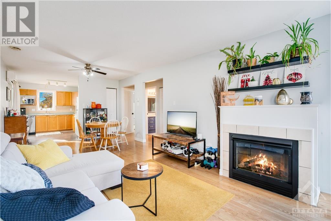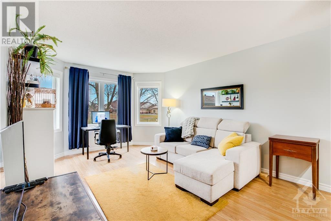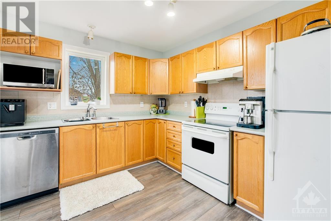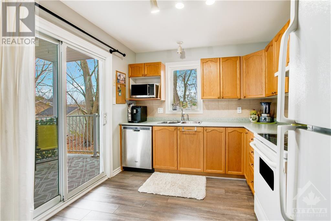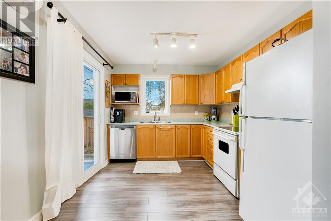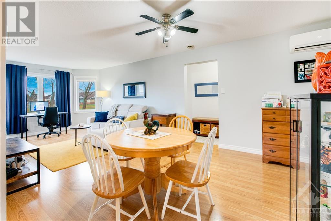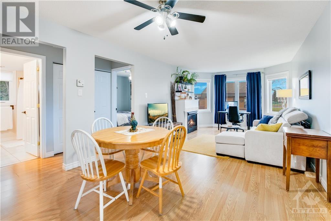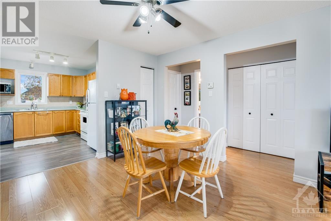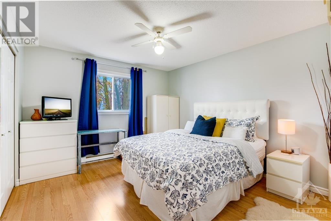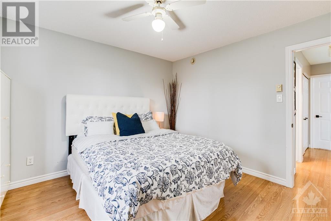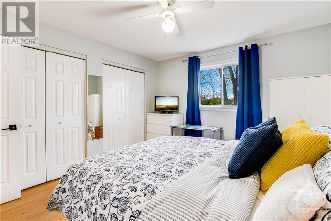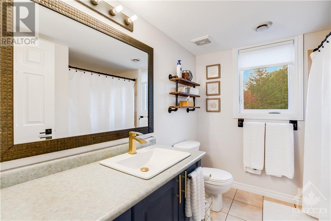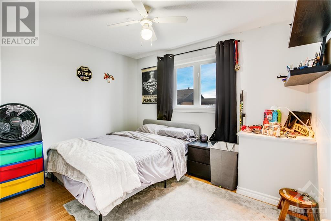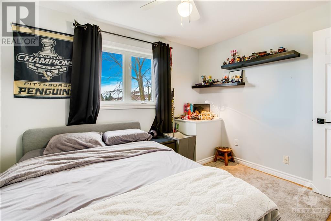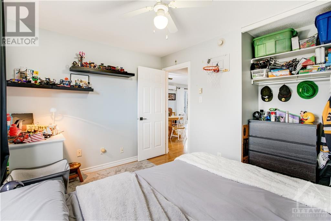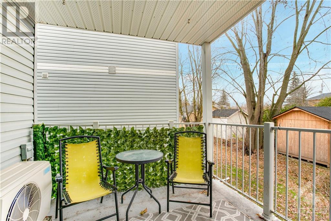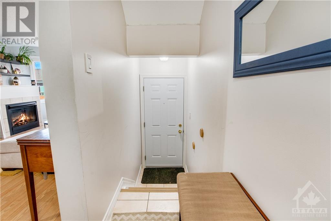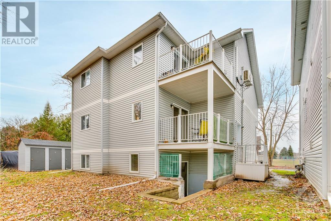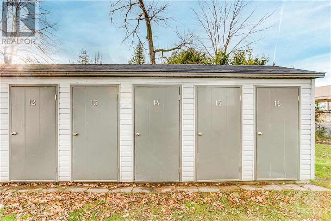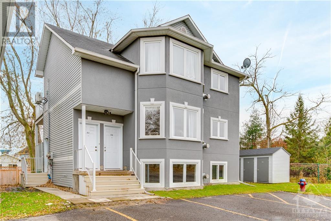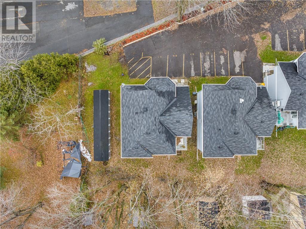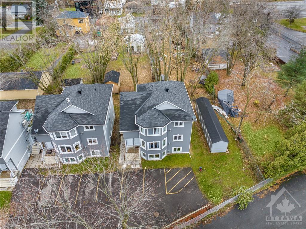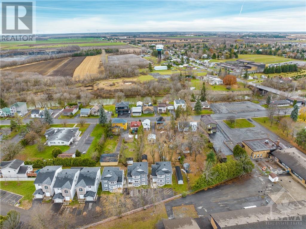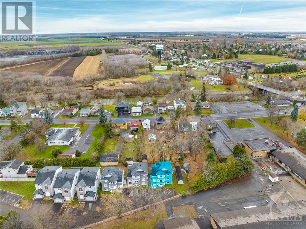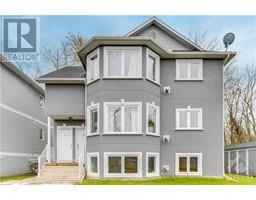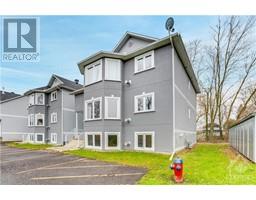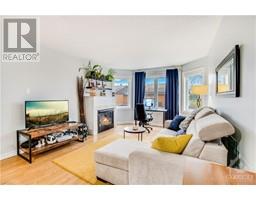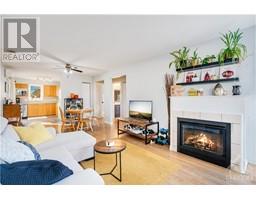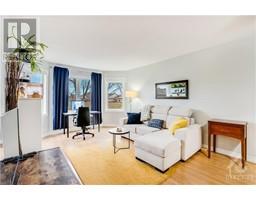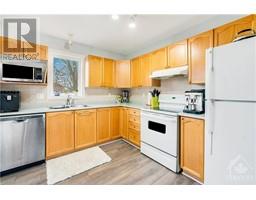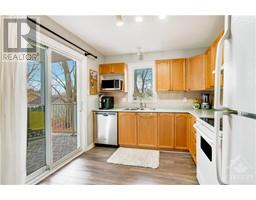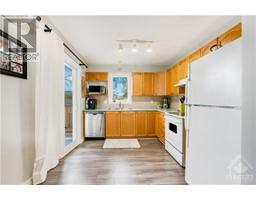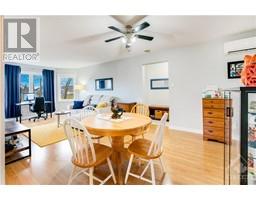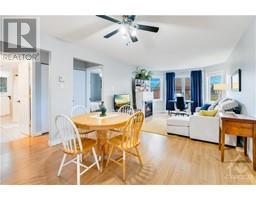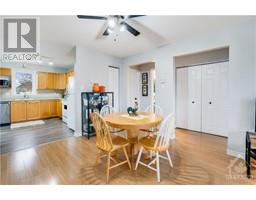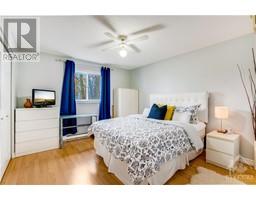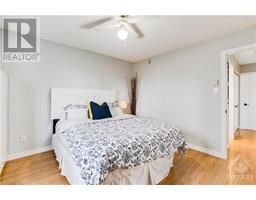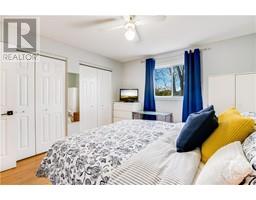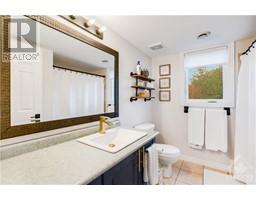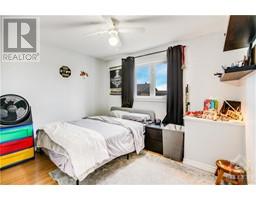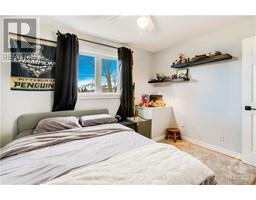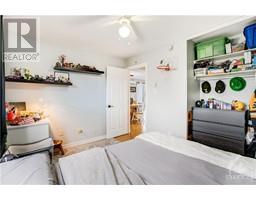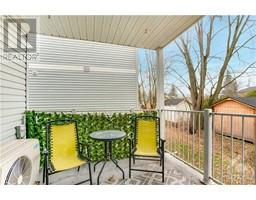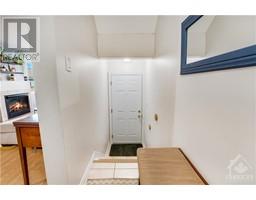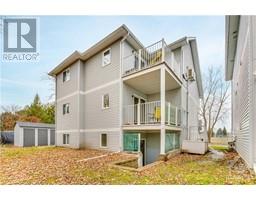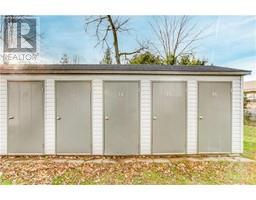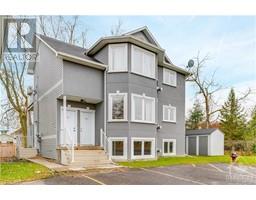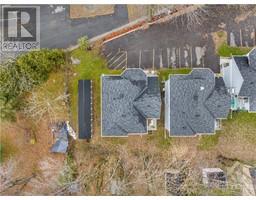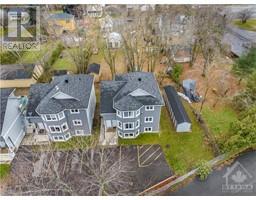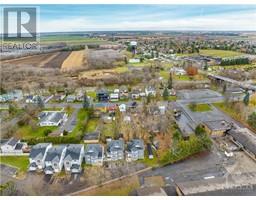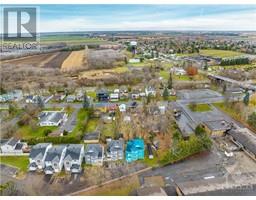75 Lapointe Boulevard Unit#6b Embrun, Ontario K0A 1W0
$289,900Maintenance, Landscaping, Property Management, Waste Removal, Caretaker, Other, See Remarks, Reserve Fund Contributions
$496 Monthly
Maintenance, Landscaping, Property Management, Waste Removal, Caretaker, Other, See Remarks, Reserve Fund Contributions
$496 MonthlyEmbrace modern living in this middle-unit condo in Embrun. The efficient kitchen with lots of cabinets, the gas fireplace, and ample storage make this space both stylish and functional. Enjoy the natural light flooding from every corner, creating a bright and airy atmosphere, and the strategically placed windows that invite the outdoors in, providing a connection to the lush greenery that surrounds the property. Both bedrooms are spacious and comforting, perfect to unwind and relax. Step onto your balcony for a peaceful retreat overlooking a yard with mature trees. Located in the thriving community of Embrun, you’re within walking distance to schools, parks, the library, and a grocery store. No parking hassles here — enjoy two designated spaces. A storage locker is also included for your convenience. This condo is not just a home; it’s a statement of comfort and connection to the vibrant Embrun community. Your modern, convenient, and cozy lifestyle awaits! Book a viewing today! (id:50133)
Property Details
| MLS® Number | 1369351 |
| Property Type | Single Family |
| Neigbourhood | Embrun |
| Community Features | Pets Allowed |
| Parking Space Total | 2 |
Building
| Bathroom Total | 1 |
| Bedrooms Above Ground | 2 |
| Bedrooms Total | 2 |
| Amenities | Storage - Locker, Laundry - In Suite |
| Appliances | Refrigerator, Dishwasher, Dryer, Stove, Washer |
| Basement Development | Not Applicable |
| Basement Type | None (not Applicable) |
| Constructed Date | 2002 |
| Cooling Type | Heat Pump |
| Exterior Finish | Siding, Stucco |
| Flooring Type | Laminate, Tile |
| Foundation Type | Poured Concrete |
| Heating Fuel | Natural Gas |
| Heating Type | Forced Air |
| Stories Total | 1 |
| Type | Apartment |
| Utility Water | Municipal Water |
Parking
| Surfaced | |
| Visitor Parking |
Land
| Acreage | No |
| Sewer | Municipal Sewage System |
| Zoning Description | Residential/r3-47 |
Rooms
| Level | Type | Length | Width | Dimensions |
|---|---|---|---|---|
| Main Level | Living Room/dining Room | 22'9" x 15'2" | ||
| Main Level | Kitchen | 10'3" x 8'10" | ||
| Main Level | Porch | 8'0" x 6'0" | ||
| Main Level | Primary Bedroom | 11'2" x 10'6" | ||
| Main Level | 4pc Bathroom | 7'1" x 7'1" | ||
| Main Level | Bedroom | 10'7" x 8'11" |
https://www.realtor.ca/real-estate/26286853/75-lapointe-boulevard-unit6b-embrun-embrun
Contact Us
Contact us for more information

Cedrick Gauthier
Salesperson
www.cedrickgauthier.com
532 Limoges Road, Unit E
Limoges, Ontario K0A 2M0
(866) 530-7737
(647) 849-3180
www.exprealty.ca
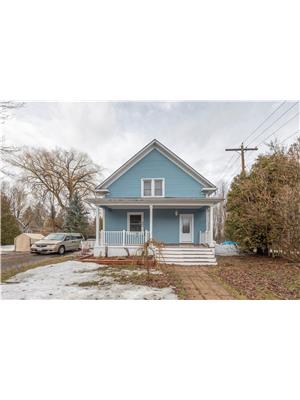
Ronald Jr. Mccomber-Rozon
Salesperson
343 Preston Street, 11th Floor
Ottawa, Ontario K1S 1N4
(866) 530-7737
(647) 849-3180
www.exprealty.ca
Sylvain Hebert
Salesperson
532 Limoges Road, Unit E
Limoges, Ontario K0A 2M0
(866) 530-7737
(647) 849-3180
www.exprealty.ca

