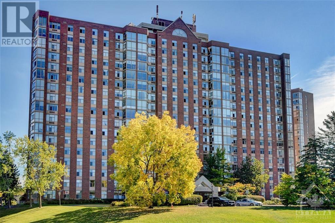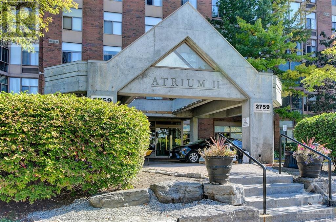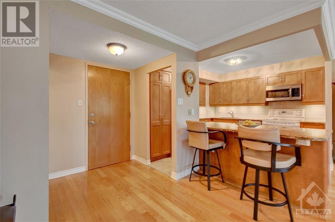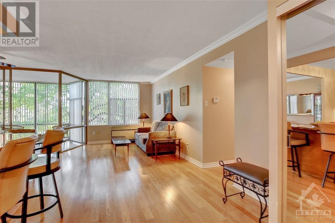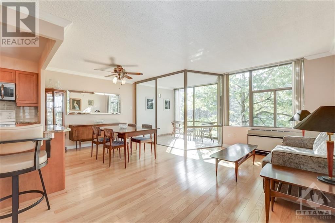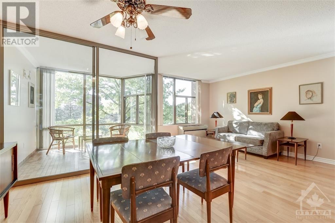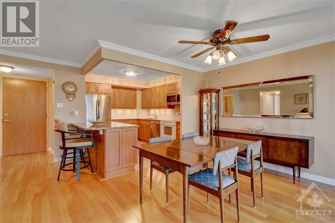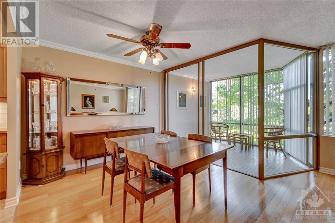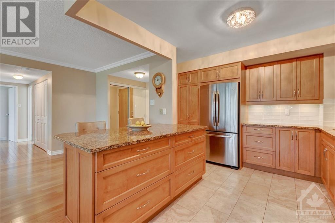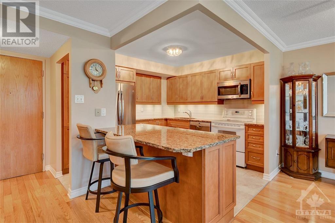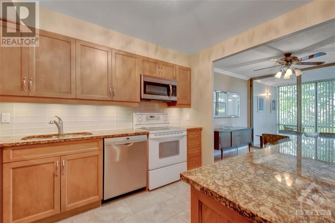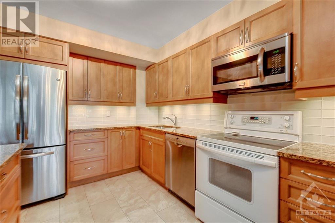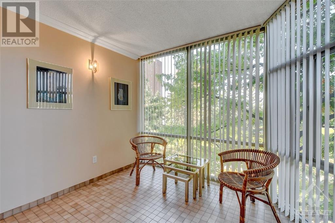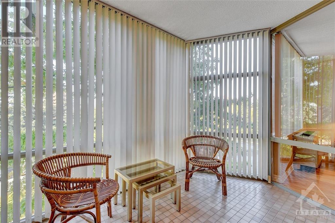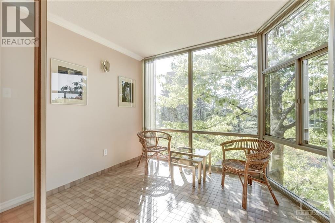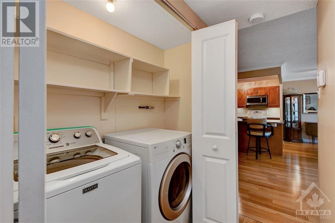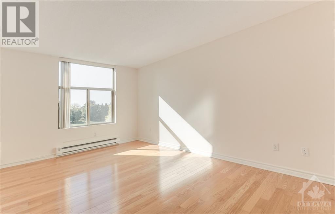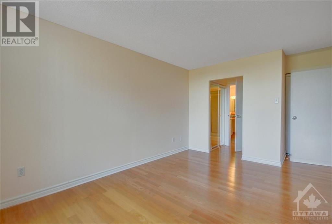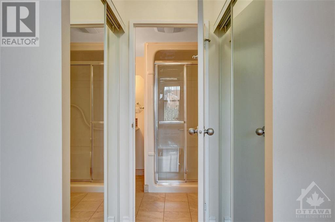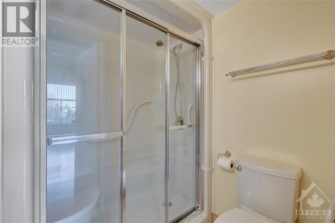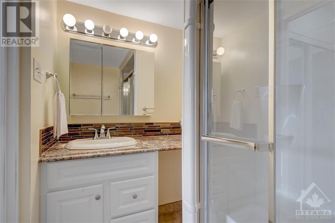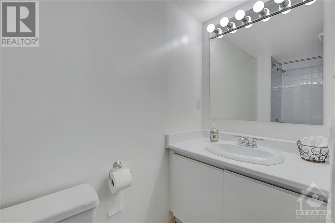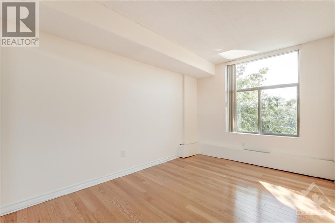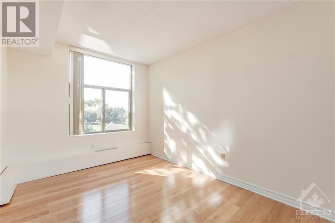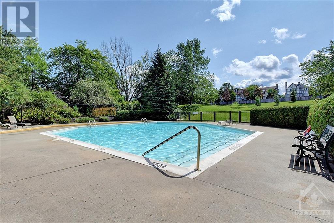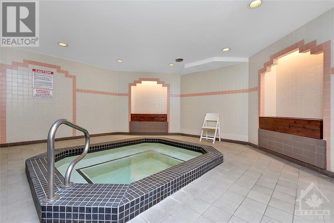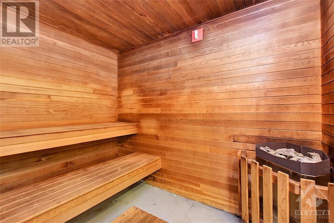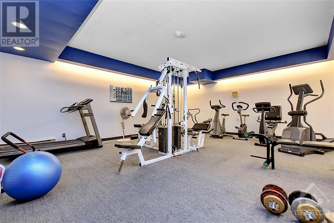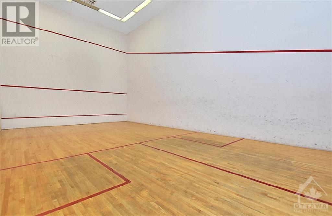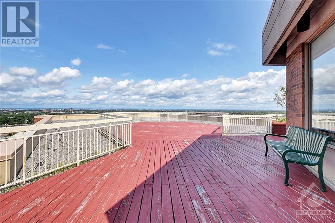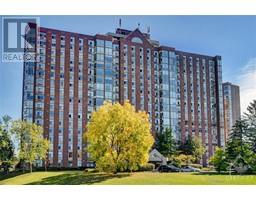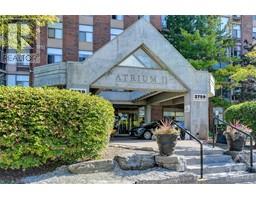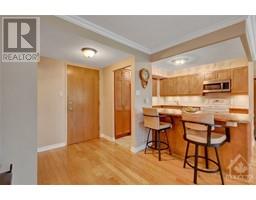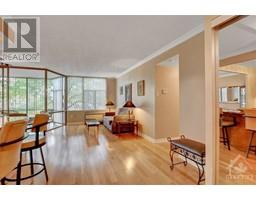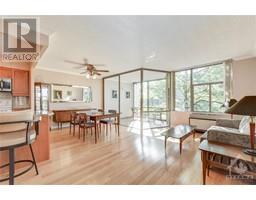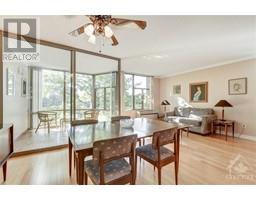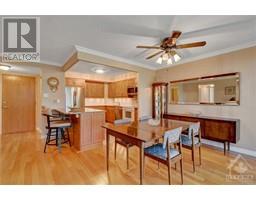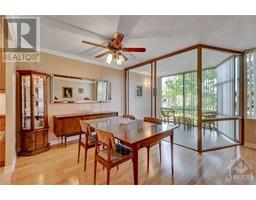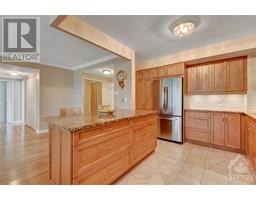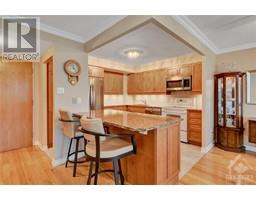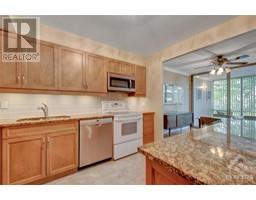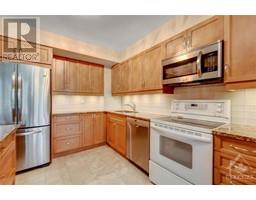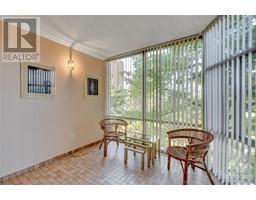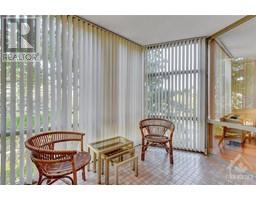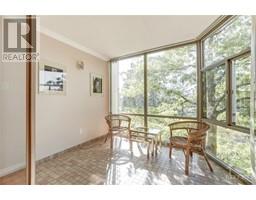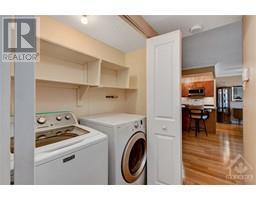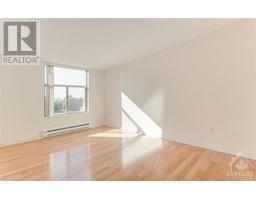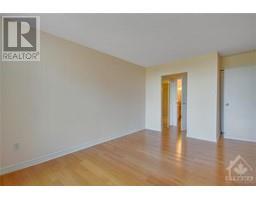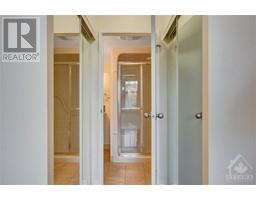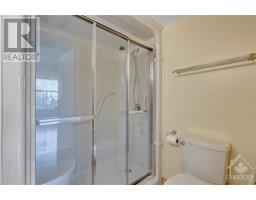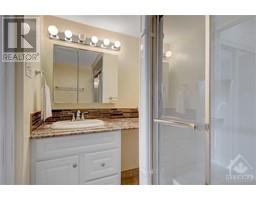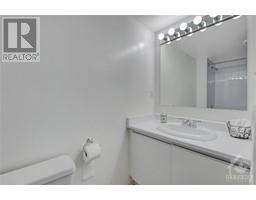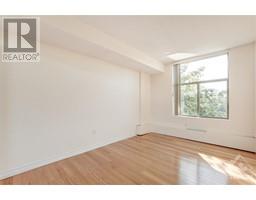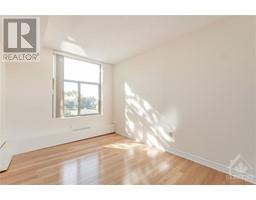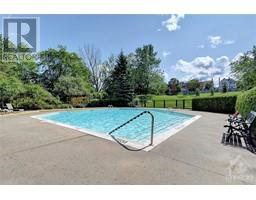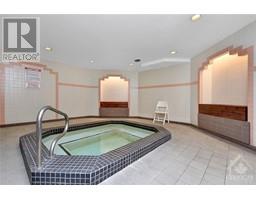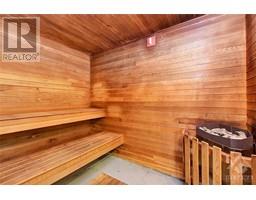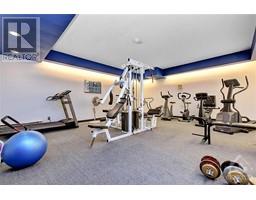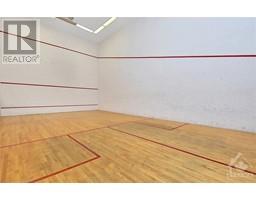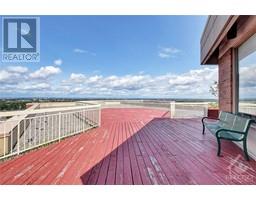2759 Carousel Crescent Unit#306 Ottawa, Ontario K1T 2N5
$374,900Maintenance, Waste Removal, Water, Other, See Remarks, Condominium Amenities, Recreation Facilities, Reserve Fund Contributions
$623.95 Monthly
Maintenance, Waste Removal, Water, Other, See Remarks, Condominium Amenities, Recreation Facilities, Reserve Fund Contributions
$623.95 MonthlyAlluring and appealing at the Atrium! Located in Atrium II, this 2 bed, 2 bath condo features hardwood flooring throughout, a beautifully renovated kitchen (2015), seamless open concept living filled with natural light and bonus den/solarium. Boasting over 1100 sq/ft, this unit has a stunning kitchen with gorgeous granite counters that is perfect for the home chef and those that love entertaining. Spacious Primary bedroom features large walkthrough double closets and 3 piece ensuite that is perfect for the downsizer. 2nd bedroom or perfect home office, large family bathroom, in unit laundry and tons of storage round out this move in ready unit. Very reasonable condo fees provide access to an impressive array of amenities, including exercise Centre, outdoor pool, squash courts, sauna and party room. Do not miss this opportunity! 24 hours irrevocable on all offers. (id:50133)
Property Details
| MLS® Number | 1366703 |
| Property Type | Single Family |
| Neigbourhood | Emerald Woods |
| Amenities Near By | Airport, Public Transit, Recreation Nearby, Shopping |
| Community Features | Recreational Facilities, Pets Allowed With Restrictions |
| Easement | Other |
| Parking Space Total | 1 |
Building
| Bathroom Total | 2 |
| Bedrooms Above Ground | 2 |
| Bedrooms Total | 2 |
| Amenities | Sauna, Laundry - In Suite, Exercise Centre |
| Appliances | Refrigerator, Dishwasher, Dryer, Microwave Range Hood Combo, Stove, Washer |
| Basement Development | Not Applicable |
| Basement Type | None (not Applicable) |
| Constructed Date | 1987 |
| Cooling Type | Heat Pump |
| Exterior Finish | Brick |
| Flooring Type | Hardwood, Tile |
| Foundation Type | Poured Concrete |
| Heating Fuel | Electric |
| Heating Type | Baseboard Heaters, Heat Pump |
| Stories Total | 1 |
| Type | Apartment |
| Utility Water | Municipal Water |
Parking
| Underground | |
| Visitor Parking |
Land
| Acreage | No |
| Land Amenities | Airport, Public Transit, Recreation Nearby, Shopping |
| Sewer | Municipal Sewage System |
| Zoning Description | Rh |
Rooms
| Level | Type | Length | Width | Dimensions |
|---|---|---|---|---|
| Main Level | Foyer | Measurements not available | ||
| Main Level | Living Room | 19'7" x 10'2" | ||
| Main Level | Kitchen | 11'3" x 10'9" | ||
| Main Level | Dining Room | 9'10" x 8'10" | ||
| Main Level | Sunroom | 10'3" x 7'10" | ||
| Main Level | Primary Bedroom | 19'1" x 10'5" | ||
| Main Level | 3pc Ensuite Bath | 7'6" x 5'8" | ||
| Main Level | Bedroom | 14'3" x 8'11" | ||
| Main Level | 4pc Bathroom | 8'11" x 6'6" |
https://www.realtor.ca/real-estate/26211066/2759-carousel-crescent-unit306-ottawa-emerald-woods
Contact Us
Contact us for more information
Phil Lamothe
Salesperson
hooperrealty.ca
610 Bronson Avenue, Unit 311
Ottawa, Ontario K1S 4E6
(613) 233-5858
www.hooperrealty.ca
Derek Hooper
Broker
www.hooperrealty.ca
343 Preston Street, 11th Floor
Ottawa, Ontario K1S 1N4
(866) 530-7737
(647) 849-3180
www.exprealty.ca
Jeff Hooper
Broker
www.hooperrealty.ca
343 Preston Street, 11th Floor
Ottawa, Ontario K1S 1N4
(866) 530-7737
(647) 849-3180
www.exprealty.ca

