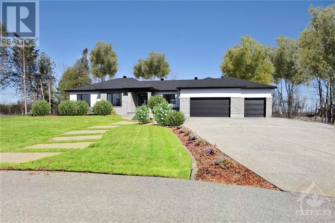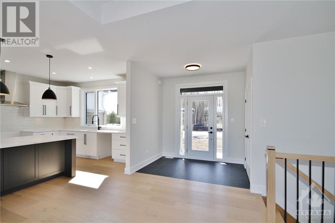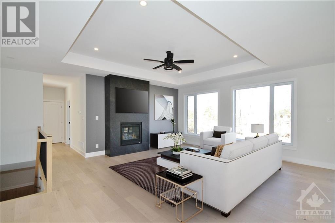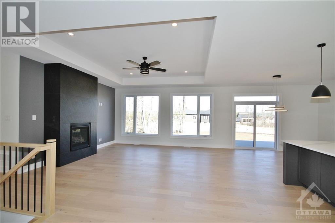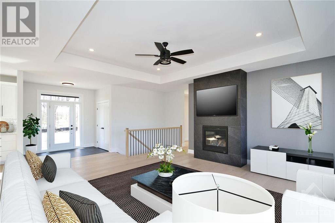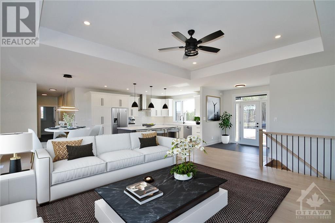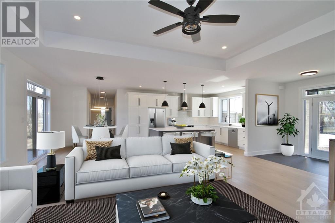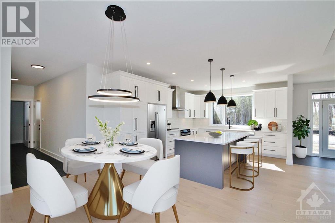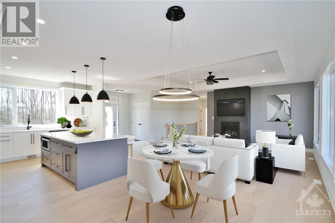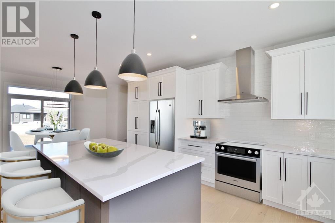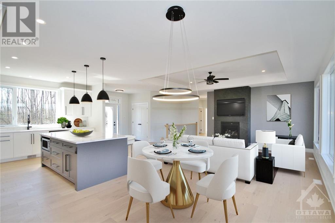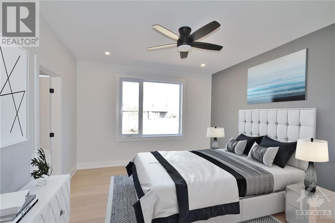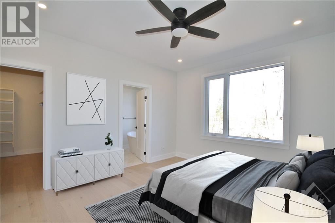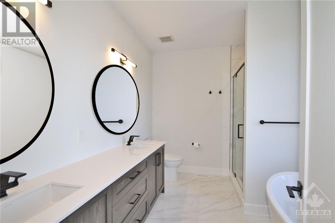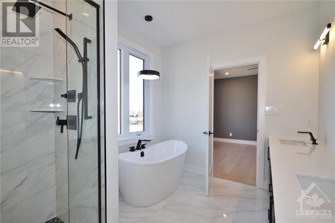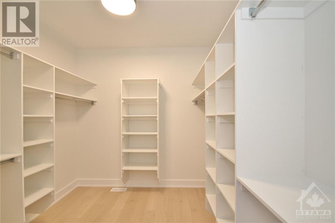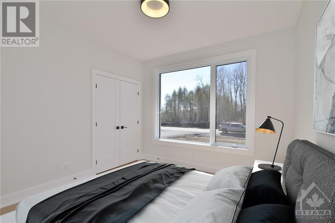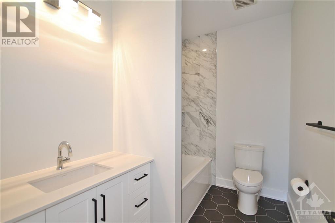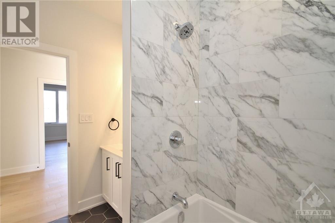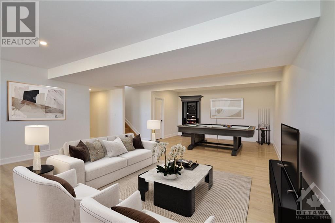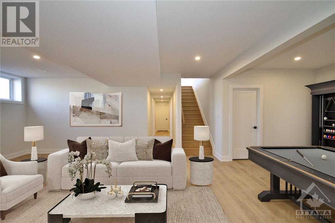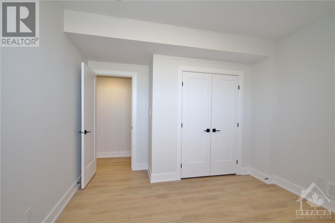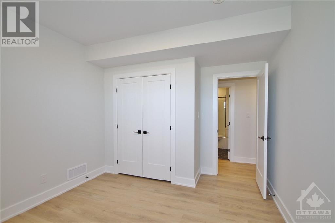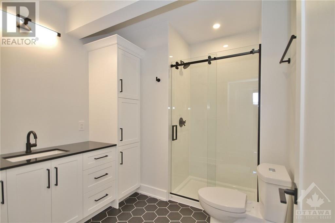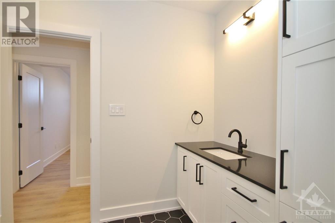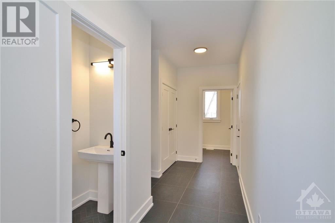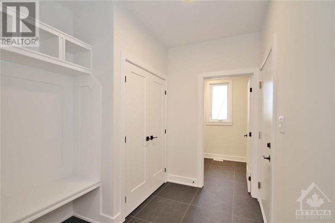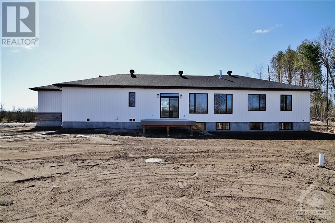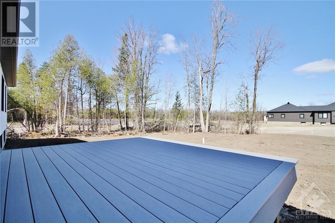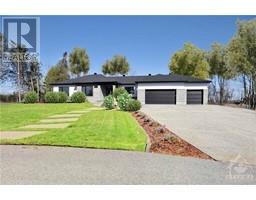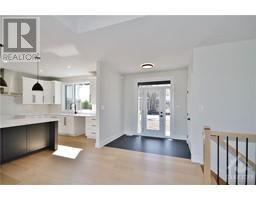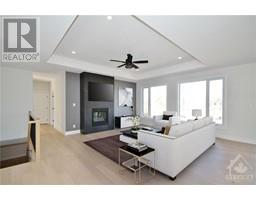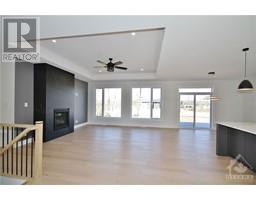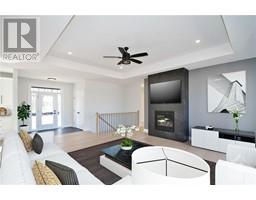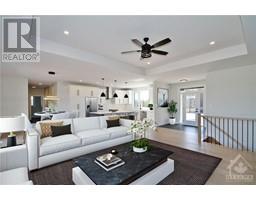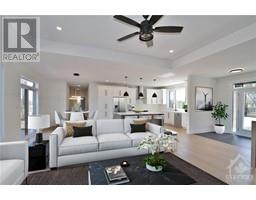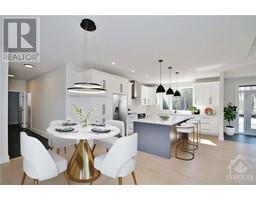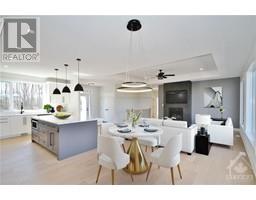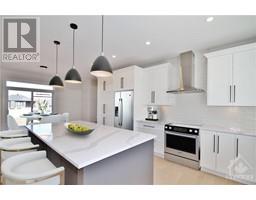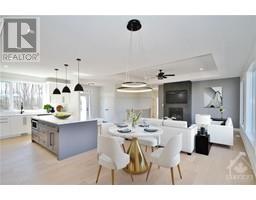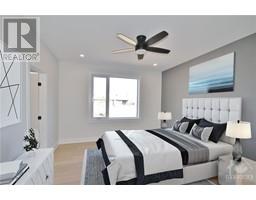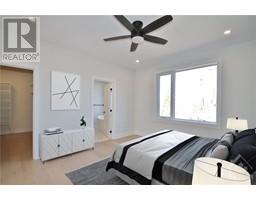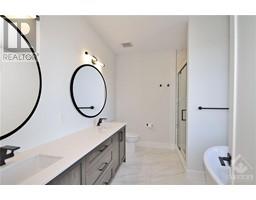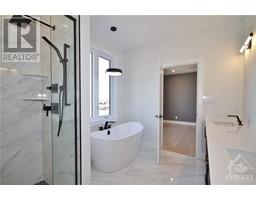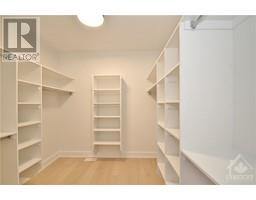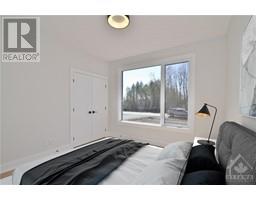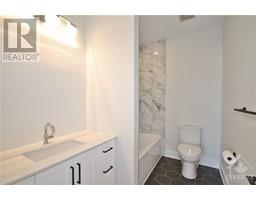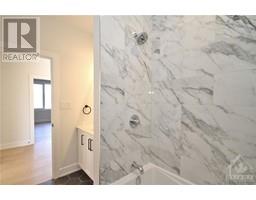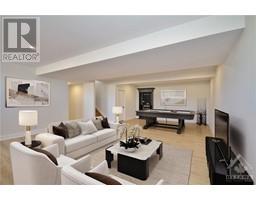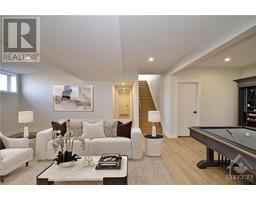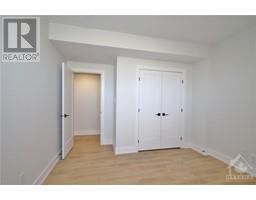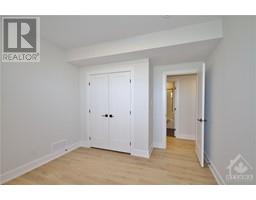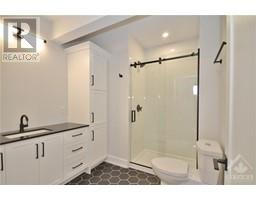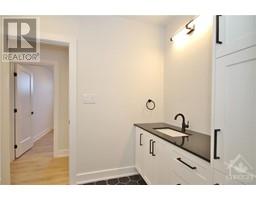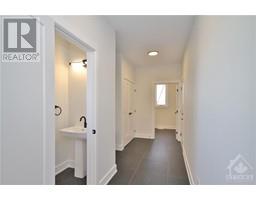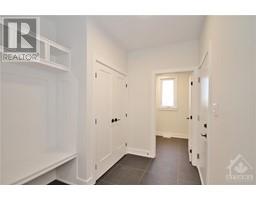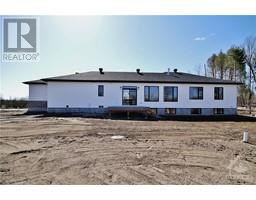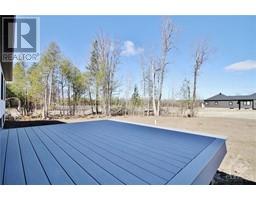1733 Metcalfe Farm Road Metcalfe, Ontario K0A 2P0
$1,250,000
Build Your Brand New Custom-Built Dream Home is pending on this Amazing 1.129 Acre lot in Metcalfe! BD Custom Homes 3+1Bed, 3.5Bath Bungalow w/Opportunity to Choose Finishes & Make your Own! Main Floor will Feature 9' Ceilings, OpenConcept Living Area w/Large Windows for Plenty of Natural Light. Chef's Kitchen Feat. Stone Countertops, Waterline to Fridge, Subway Tile Backsplash & Custom Cabinetry! Dining Room w/Sliding Patio Door Leading to Backyard w/Large Pressure Treated Deck & Gas Line Rough-In for BBQ. Spacious Great Room w/Gas Fireplace. Primary Bedroom Hosts Large W.I.C. & Modern 5pc Ensuite w/Glass Door Shower. Across the Hall will be 2 Additional Bedrms & Main Bath. Triple Car Garage w/Insulated Garage Doors & Inside Entry to Mudroom Area with Laundry & Powder Room! Finished Basement feat. Rec RM, 1 Bedrm, Office & 3pc Bath! 200 Amp Service! Tarion Warranty. *Photos of a Recently Sold Model & Some Virtually Staged* *Exterior finishes Must be different than 1718or1734 Metcalfe* (id:50133)
Open House
This property has open houses!
2:00 pm
Ends at:4:00 pm
Property Details
| MLS® Number | 1368657 |
| Property Type | Single Family |
| Neigbourhood | Osgoode |
| Amenities Near By | Recreation Nearby, Shopping |
| Features | Automatic Garage Door Opener |
| Parking Space Total | 12 |
| Road Type | Paved Road |
| Structure | Deck |
Building
| Bathroom Total | 4 |
| Bedrooms Above Ground | 3 |
| Bedrooms Below Ground | 1 |
| Bedrooms Total | 4 |
| Appliances | Hood Fan |
| Architectural Style | Bungalow |
| Basement Development | Finished |
| Basement Type | Full (finished) |
| Constructed Date | 2024 |
| Construction Style Attachment | Detached |
| Cooling Type | Central Air Conditioning |
| Exterior Finish | Stone, Brick, Siding |
| Fireplace Present | Yes |
| Fireplace Total | 1 |
| Flooring Type | Hardwood, Tile |
| Foundation Type | Poured Concrete |
| Half Bath Total | 1 |
| Heating Fuel | Natural Gas |
| Heating Type | Forced Air |
| Stories Total | 1 |
| Type | House |
| Utility Water | Drilled Well |
Parking
| Attached Garage | |
| Inside Entry |
Land
| Acreage | Yes |
| Land Amenities | Recreation Nearby, Shopping |
| Sewer | Septic System |
| Size Depth | 421 Ft ,9 In |
| Size Frontage | 98 Ft ,9 In |
| Size Irregular | 1.13 |
| Size Total | 1.13 Ac |
| Size Total Text | 1.13 Ac |
| Zoning Description | V1f [867r] S392 |
Rooms
| Level | Type | Length | Width | Dimensions |
|---|---|---|---|---|
| Basement | Recreation Room | Measurements not available | ||
| Basement | Bedroom | 12'0" x 10'2" | ||
| Basement | Office | 11'0" x 10'2" | ||
| Basement | 3pc Bathroom | Measurements not available | ||
| Basement | Storage | Measurements not available | ||
| Basement | Utility Room | Measurements not available | ||
| Main Level | Living Room | 16'0" x 18'4" | ||
| Main Level | Dining Room | 13'0" x 13'8" | ||
| Main Level | Kitchen | 13'0" x 12'2" | ||
| Main Level | Primary Bedroom | 12'8" x 14'0" | ||
| Main Level | Other | Measurements not available | ||
| Main Level | 5pc Ensuite Bath | Measurements not available | ||
| Main Level | Bedroom | 11'0" x 11'0" | ||
| Main Level | Bedroom | 11'0" x 11'0" | ||
| Main Level | Full Bathroom | Measurements not available | ||
| Main Level | Partial Bathroom | Measurements not available | ||
| Main Level | Laundry Room | Measurements not available | ||
| Main Level | Mud Room | Measurements not available | ||
| Main Level | Foyer | Measurements not available |
https://www.realtor.ca/real-estate/26266528/1733-metcalfe-farm-road-metcalfe-osgoode
Contact Us
Contact us for more information

Dimitrios Kalogeropoulos
Broker
www.AgentDK.com
www.facebook.com/AgentDKTeam
ca.linkedin.com/in/agentdk/
twitter.com/AgentDK_RLPTeam
101-200 Glenroy Gilbert Drive
Ottawa, Ontario K2J 5W2
(866) 530-7737
(647) 849-3180
exprealty.ca

