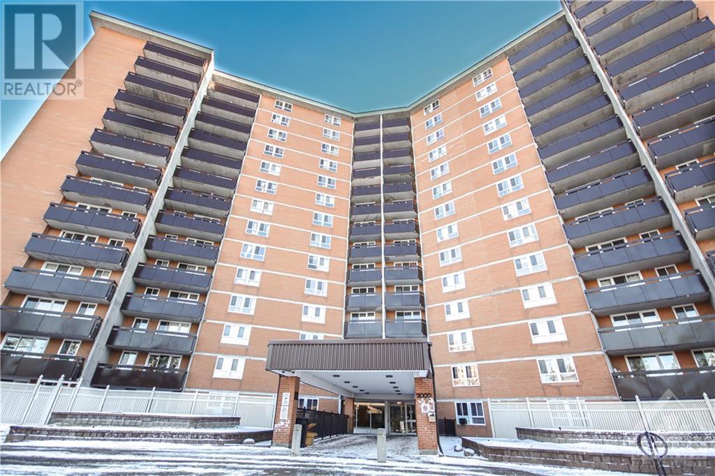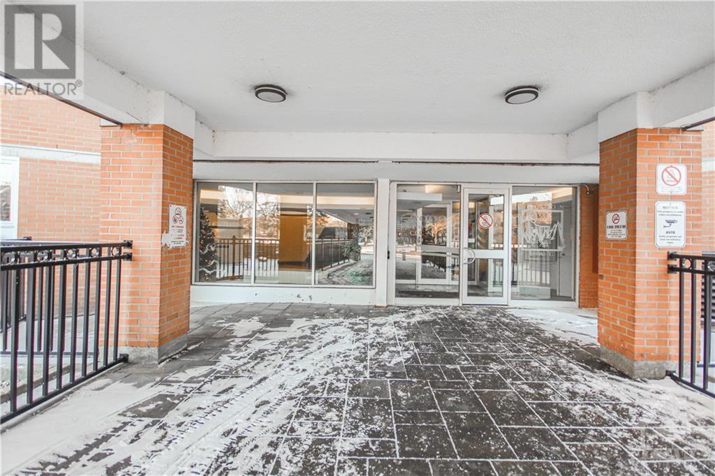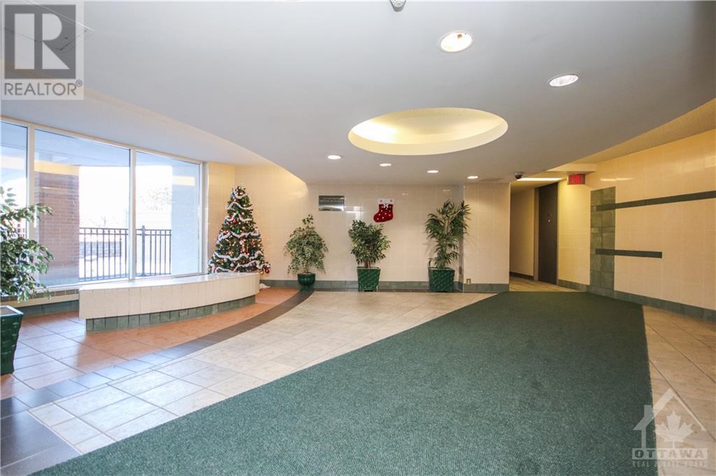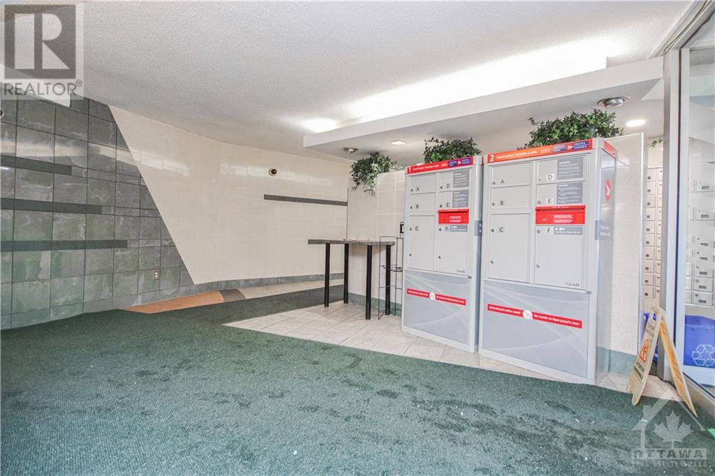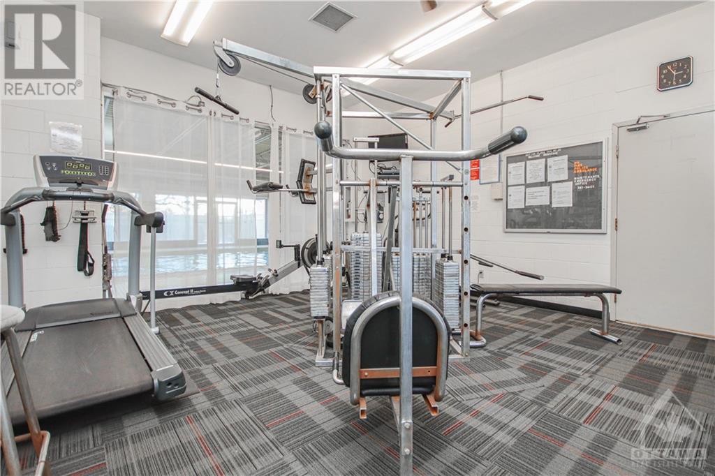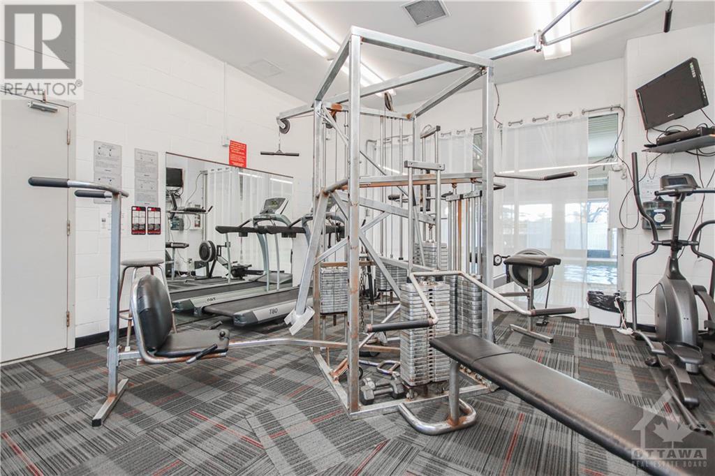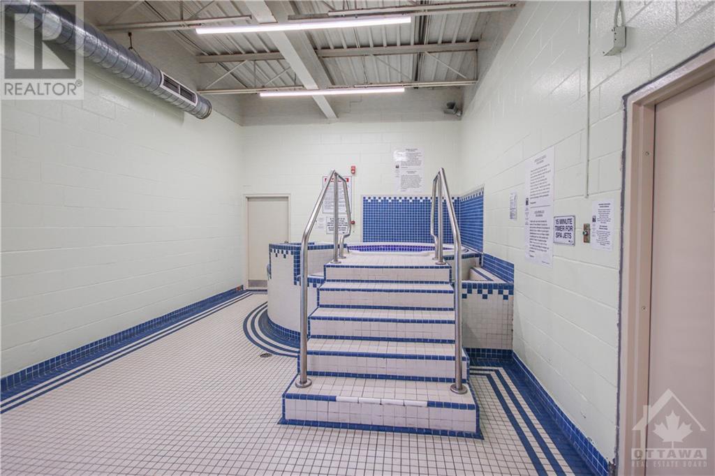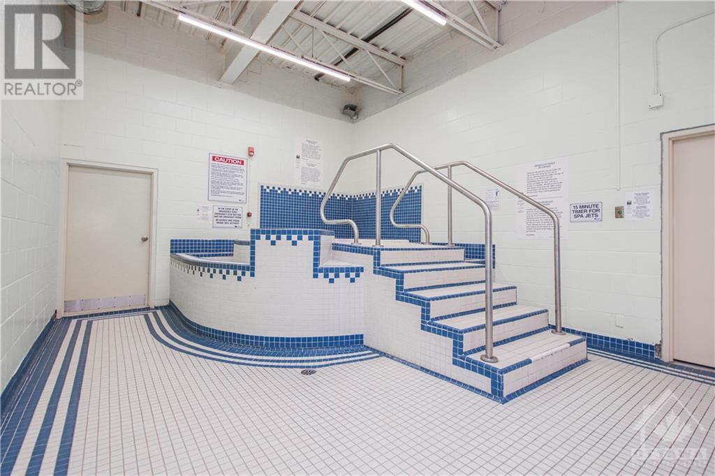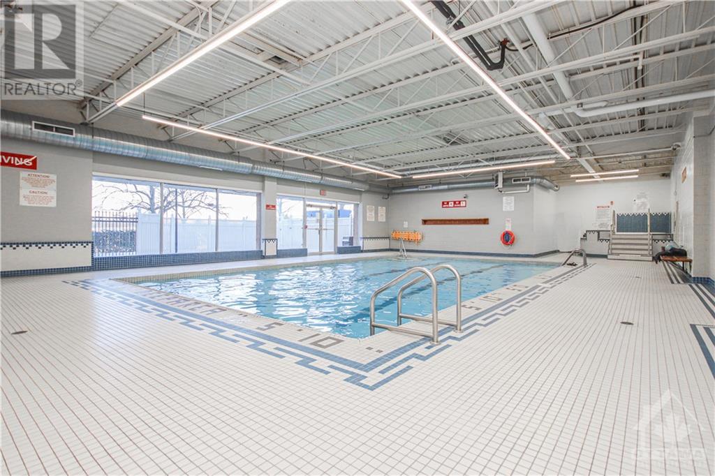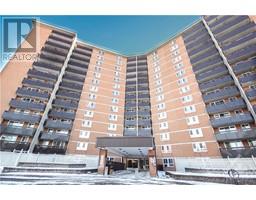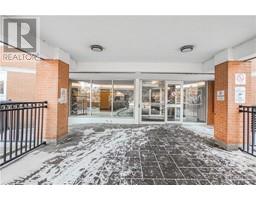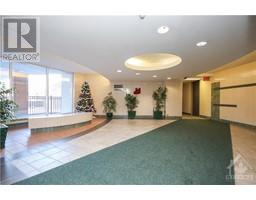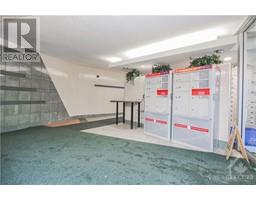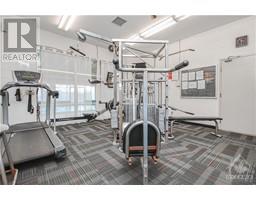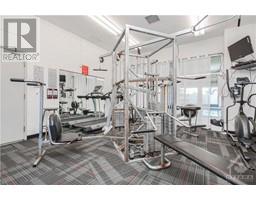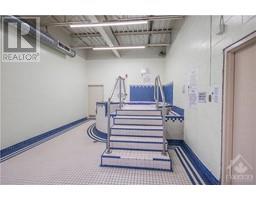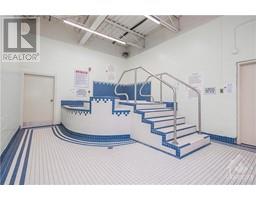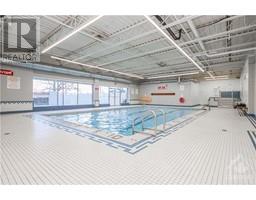2000 Jasmine Crescent Unit#901 Ottawa, Ontario K1J 8K4
$289,000Maintenance, Property Management, Heat, Electricity, Water, Other, See Remarks, Condominium Amenities
$695 Monthly
Maintenance, Property Management, Heat, Electricity, Water, Other, See Remarks, Condominium Amenities
$695 MonthlySimply the Best! Spacious and upgraded 2 bedroom Apartment with large eat-in kitchen with newer none-slammed cupboards, updated bathroom, generous size living and dining room with door to private balcony with a million dollar view! This is an excellent opportunity for homeownership or investment, In unit storage, double under ground parking (#222 & #249), simplified living with all utilities included in your condo fees, Building offers many amenities such as security, indoor pool, hot tub, sauna, exercise room, and tennis courts. One bus to downtown, Walk to shopping centers, LRT, COSCO, entertainment, library , schools, NRC and all amenities! See it today! Immediate possession available! (id:50133)
Property Details
| MLS® Number | 1370652 |
| Property Type | Single Family |
| Neigbourhood | Beacon Hill South |
| Amenities Near By | Public Transit, Recreation Nearby, Shopping |
| Community Features | Pets Allowed With Restrictions |
| Features | Balcony |
| Parking Space Total | 2 |
| Pool Type | Indoor Pool |
| Structure | Tennis Court |
Building
| Bathroom Total | 1 |
| Bedrooms Above Ground | 2 |
| Bedrooms Total | 2 |
| Amenities | Party Room, Sauna, Whirlpool, Laundry Facility, Exercise Centre |
| Appliances | Refrigerator, Dishwasher, Stove |
| Basement Development | Not Applicable |
| Basement Type | None (not Applicable) |
| Constructed Date | 1974 |
| Cooling Type | None |
| Exterior Finish | Brick |
| Fire Protection | Security |
| Flooring Type | Wall-to-wall Carpet, Vinyl |
| Foundation Type | Poured Concrete |
| Heating Fuel | Electric |
| Heating Type | Baseboard Heaters |
| Stories Total | 1 |
| Type | Apartment |
| Utility Water | Municipal Water |
Parking
| Underground |
Land
| Access Type | Highway Access |
| Acreage | No |
| Land Amenities | Public Transit, Recreation Nearby, Shopping |
| Sewer | Municipal Sewage System |
| Zoning Description | Residential |
Rooms
| Level | Type | Length | Width | Dimensions |
|---|---|---|---|---|
| Main Level | Primary Bedroom | 12'1" x 10'5" | ||
| Main Level | Dining Room | 9'8" x 7'7" | ||
| Main Level | Living Room | 19'2" x 13'1" | ||
| Main Level | Kitchen | 12'8" x 7'2" | ||
| Main Level | Bedroom | 12'3" x 9'1" | ||
| Main Level | Full Bathroom | 7'4" x 4'1" |
https://www.realtor.ca/real-estate/26321654/2000-jasmine-crescent-unit901-ottawa-beacon-hill-south
Contact Us
Contact us for more information
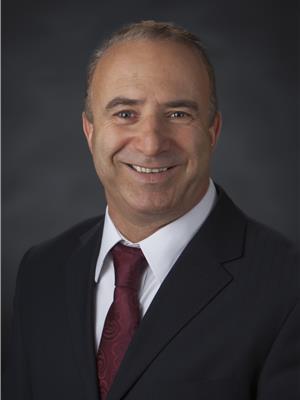
Hamid Riahi
Broker
www.weguaranteehomesales.com
791 Montreal Road
Ottawa, ON K1K 0S9
(613) 860-7355
(613) 745-7976

