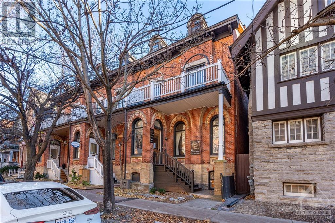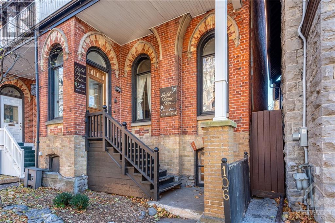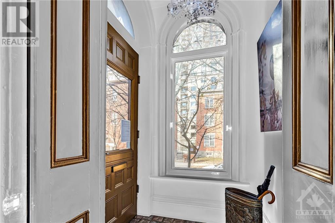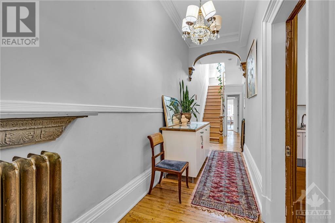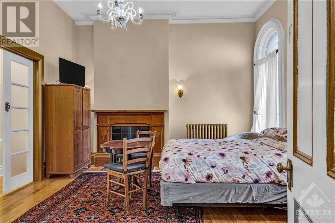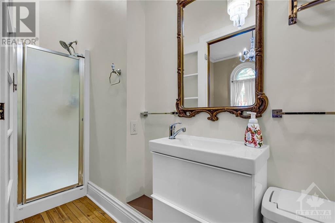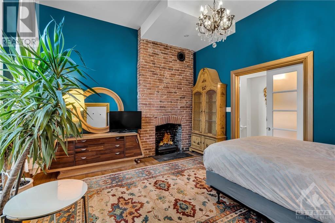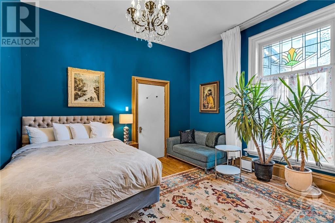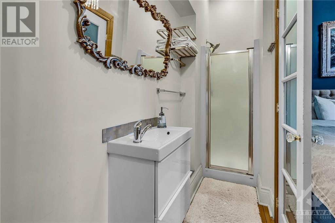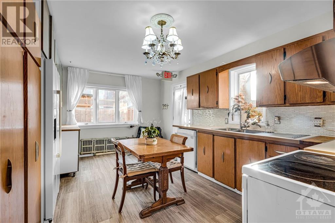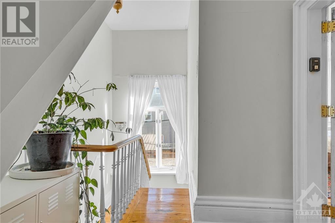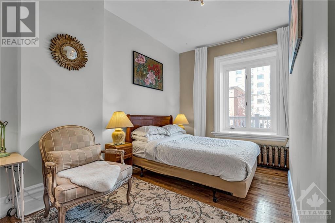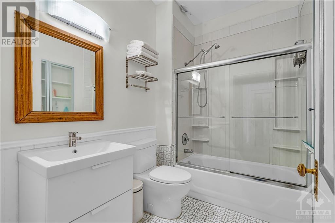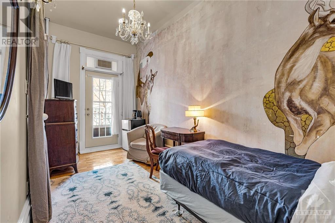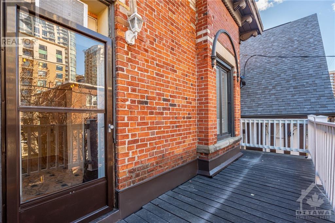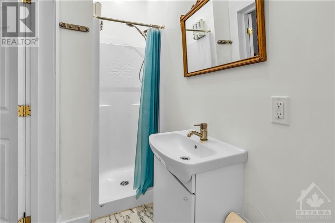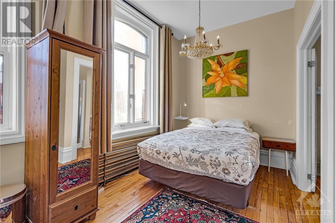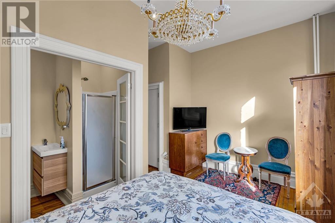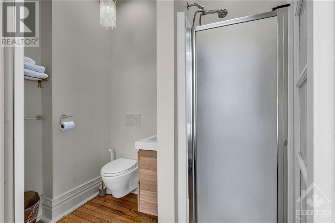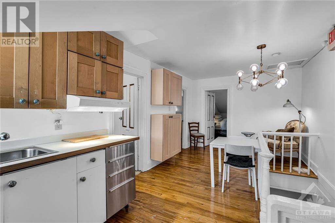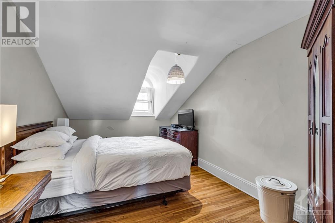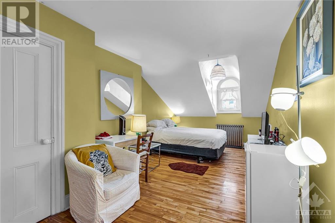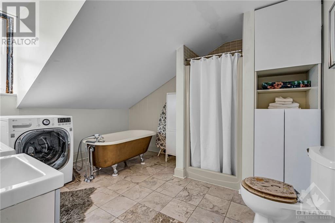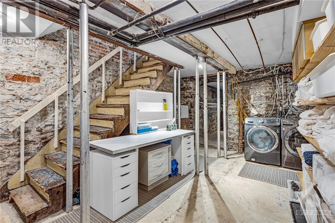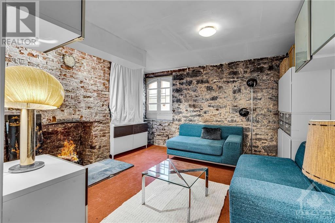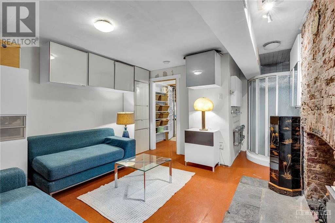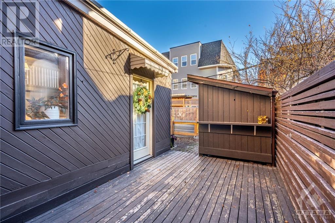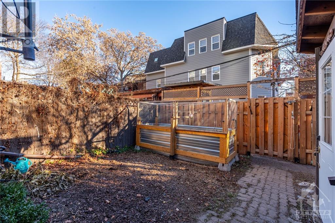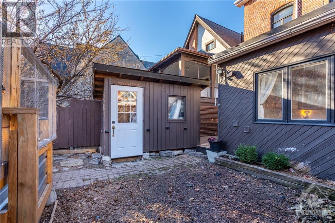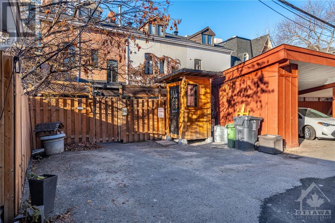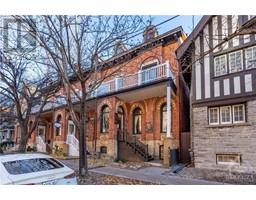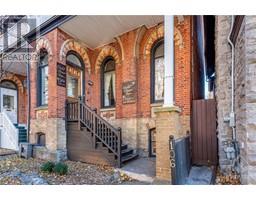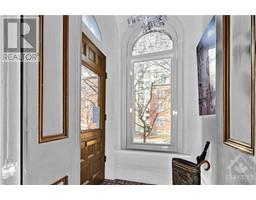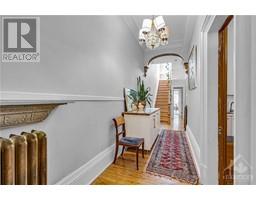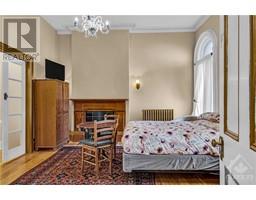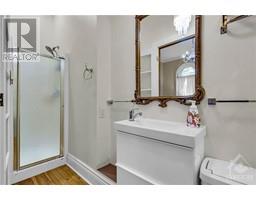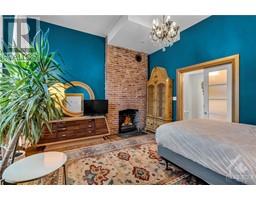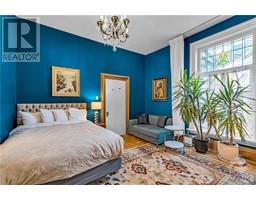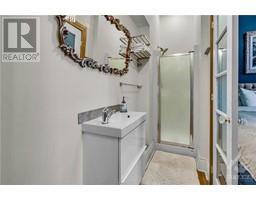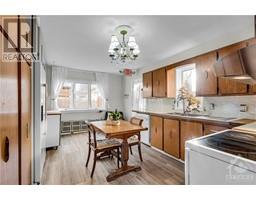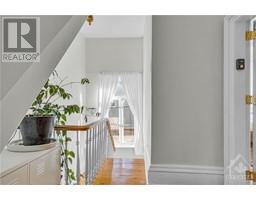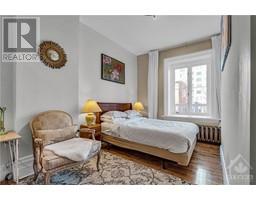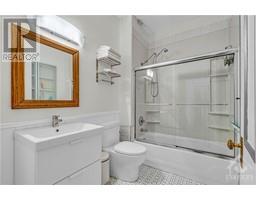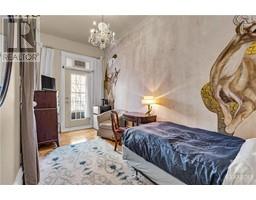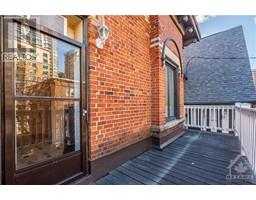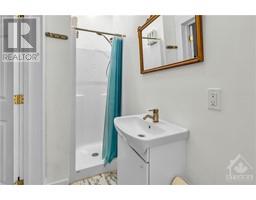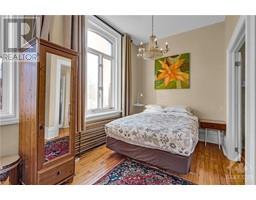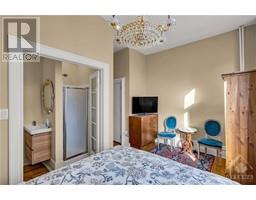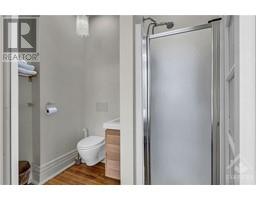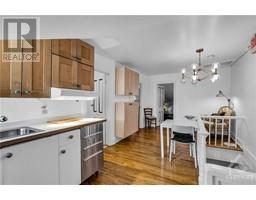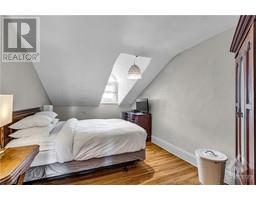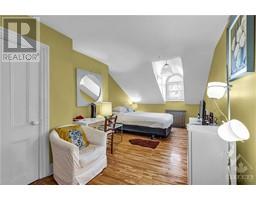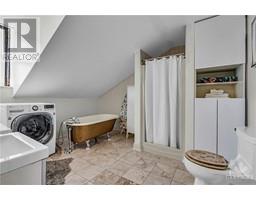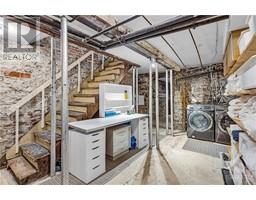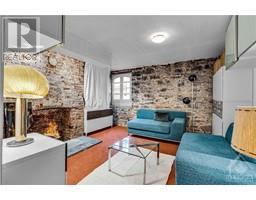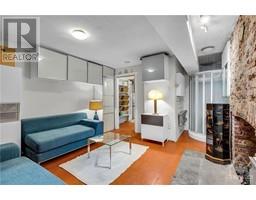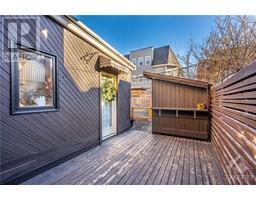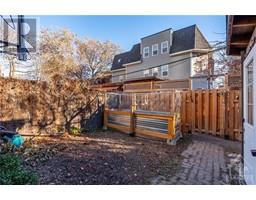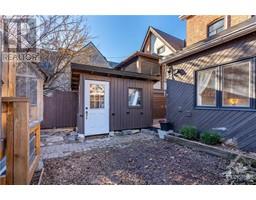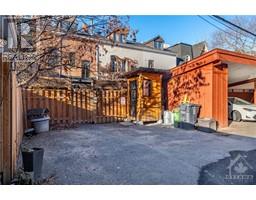106 Daly Avenue Ottawa, Ontario K1N 6E7
$987,000
Welcome to the Gold Door Inn, an exceptional investment opportunity in Downtown Ottawa. This grand heritage end unit row property, steps away from the University of Ottawa, Rideau Centre & Byward Market, offers unparalleled convenience for tourists and business travellers. This historically charming seven-bedroom, six-bathroom turnkey property is practical, and a rare and well-priced income opportunity, making it the ideal choice for investors seeking to maximize their returns. This property has undergone numerous improvements and upgrades, ensuring a comfortable and modern experience for guests, while the original charm has been lovingly preserved. A recent home inspection is on file with the Listings Team. Don't miss out on this ideal and rare investment opportunity. Contact us today for a viewing and embark on a fruitful investment journey in Downtown Ottawa. 24 hours irrevocable on all offers. No conveyance of any written signed offers prior to 1:00PM on December 14, 2023. (id:50133)
Property Details
| MLS® Number | 1369170 |
| Property Type | Single Family |
| Neigbourhood | Sandy Hill |
| Amenities Near By | Public Transit, Recreation Nearby, Shopping |
| Features | Balcony |
| Parking Space Total | 2 |
| Storage Type | Storage Shed |
| Structure | Deck |
Building
| Bathroom Total | 6 |
| Bedrooms Above Ground | 7 |
| Bedrooms Total | 7 |
| Amenities | Furnished |
| Appliances | Refrigerator, Dishwasher, Dryer, Hood Fan, Microwave, Stove, Washer |
| Basement Development | Partially Finished |
| Basement Type | Full (partially Finished) |
| Constructed Date | 1873 |
| Cooling Type | None |
| Exterior Finish | Brick |
| Fire Protection | Smoke Detectors |
| Fireplace Present | Yes |
| Fireplace Total | 1 |
| Fixture | Drapes/window Coverings |
| Flooring Type | Hardwood, Tile, Vinyl |
| Foundation Type | Stone |
| Heating Fuel | Natural Gas |
| Heating Type | Hot Water Radiator Heat, Radiant Heat |
| Stories Total | 3 |
| Type | Row / Townhouse |
| Utility Water | Municipal Water |
Parking
| Surfaced |
Land
| Acreage | No |
| Fence Type | Fenced Yard |
| Land Amenities | Public Transit, Recreation Nearby, Shopping |
| Sewer | Municipal Sewage System |
| Size Depth | 99 Ft ,1 In |
| Size Frontage | 22 Ft |
| Size Irregular | 22 Ft X 99.07 Ft |
| Size Total Text | 22 Ft X 99.07 Ft |
| Zoning Description | R4ud S70 |
Rooms
| Level | Type | Length | Width | Dimensions |
|---|---|---|---|---|
| Second Level | Bedroom | 14'2" x 9'9" | ||
| Second Level | 3pc Ensuite Bath | Measurements not available | ||
| Second Level | Bedroom | 8'9" x 15'9" | ||
| Second Level | 4pc Ensuite Bath | 8'5" x 5'9" | ||
| Second Level | Bedroom | 16'0" x 7'5" | ||
| Second Level | 3pc Ensuite Bath | Measurements not available | ||
| Third Level | Kitchen | 20'3" x 10'1" | ||
| Third Level | Bedroom | 23'8" x 8'2" | ||
| Third Level | Bedroom | 15'10" x 10'1" | ||
| Third Level | 4pc Bathroom | 12'7" x 7'6" | ||
| Main Level | Foyer | 6'7" x 4'9" | ||
| Main Level | Kitchen | 16'6" x 6'7" | ||
| Main Level | Bedroom | 13'2" x 13'9" | ||
| Main Level | 3pc Ensuite Bath | Measurements not available | ||
| Main Level | Bedroom | 14'0" x 14'0" | ||
| Main Level | 3pc Ensuite Bath | Measurements not available |
https://www.realtor.ca/real-estate/26321585/106-daly-avenue-ottawa-sandy-hill
Contact Us
Contact us for more information

John King
Broker
johnking.evrealestate.com
292 Somerset Street West
Ottawa, Ontario K2P 0J6
(613) 422-8688
(613) 422-6200
www.ottawacentral.evrealestate.com
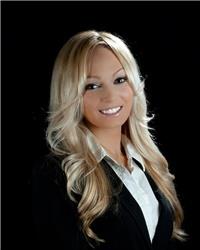
Zoe Van Wyck
Broker
5 Corvus Court
Ottawa, Ontario K2E 7Z4
(855) 484-6042
(613) 733-3435

