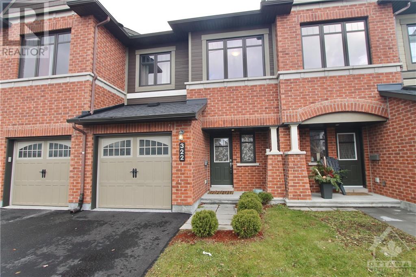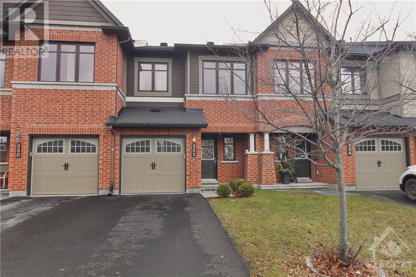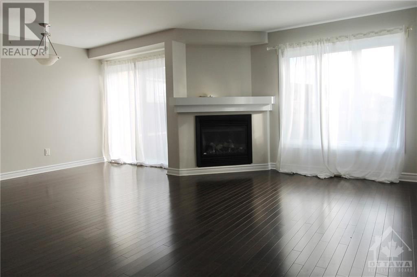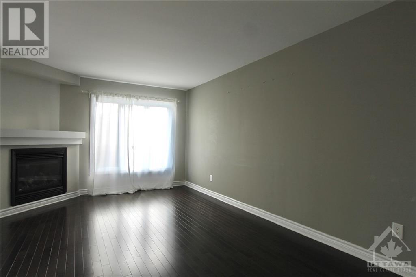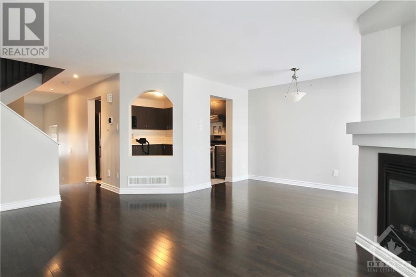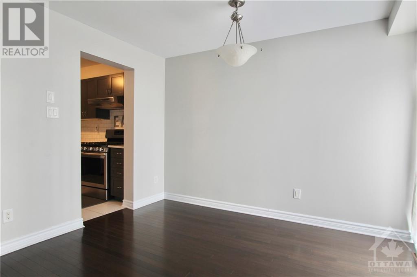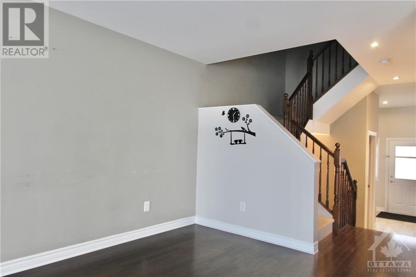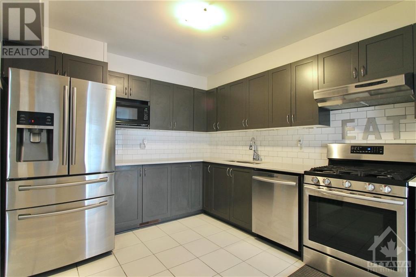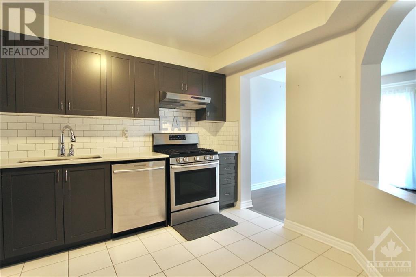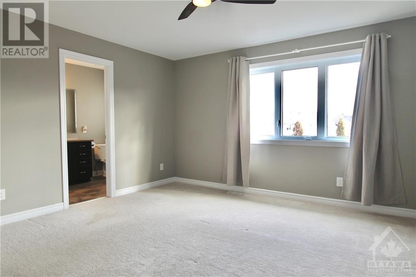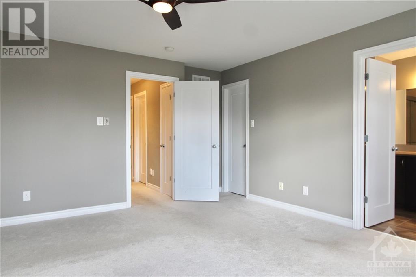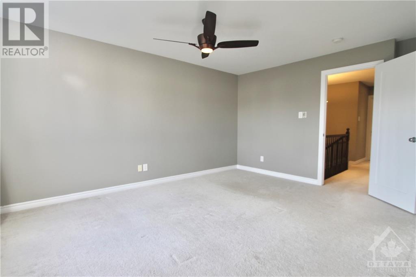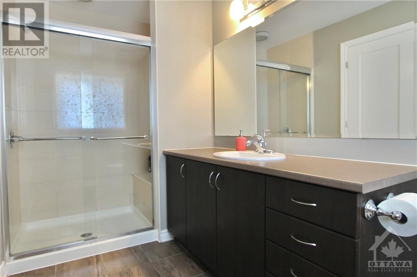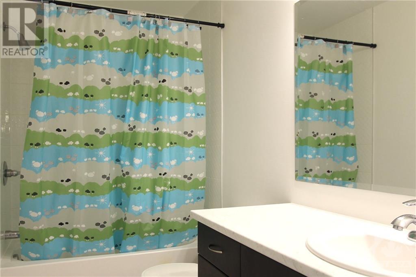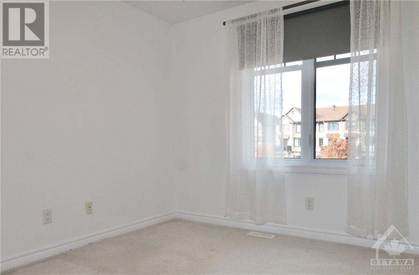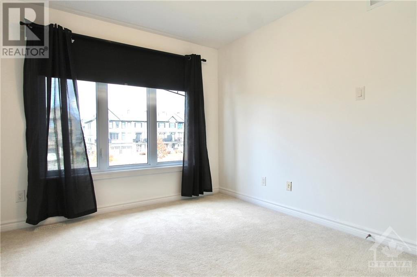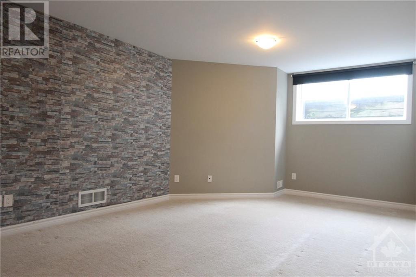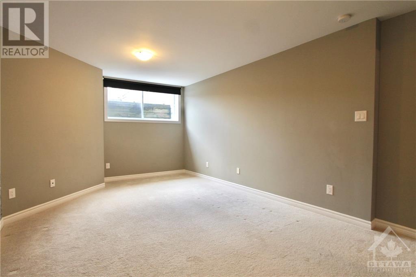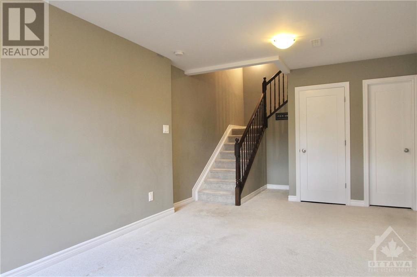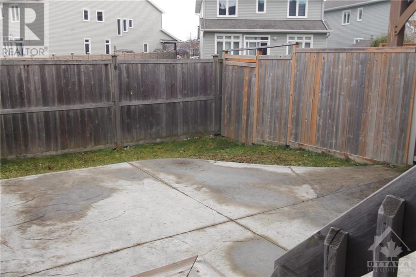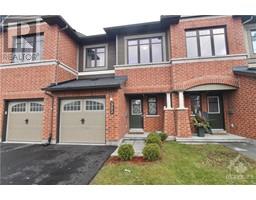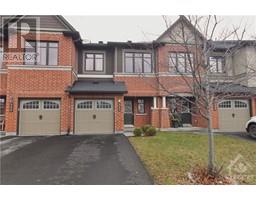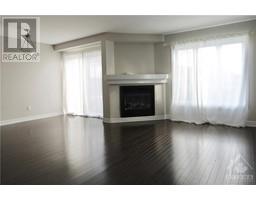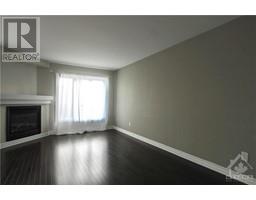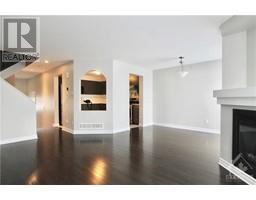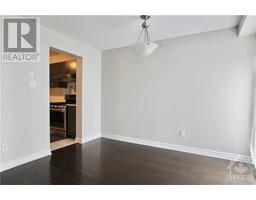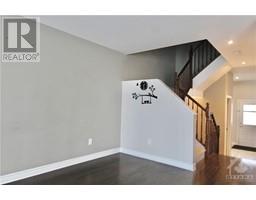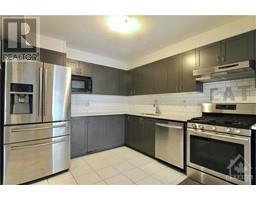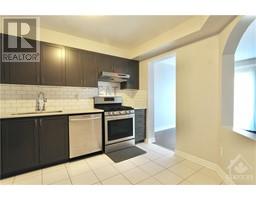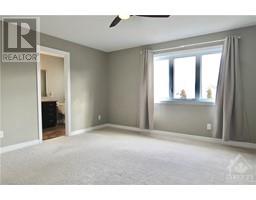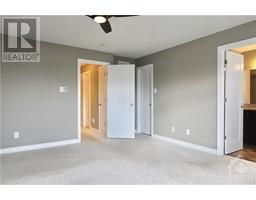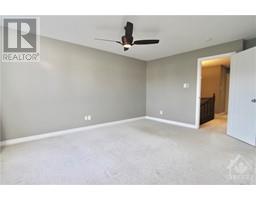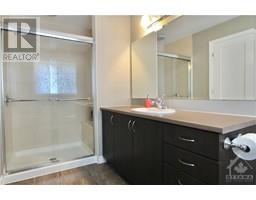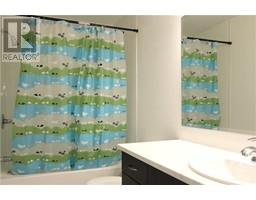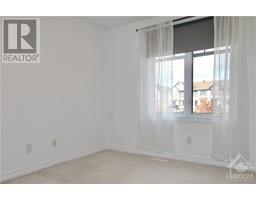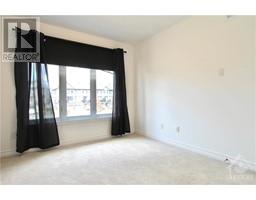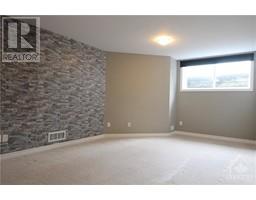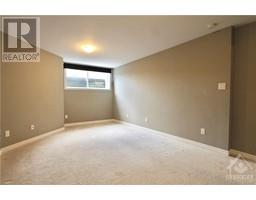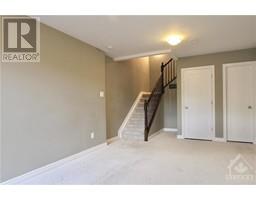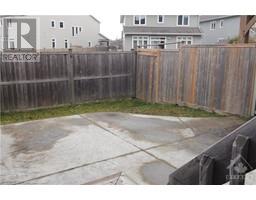322 Gerry Lalonde Drive Ottawa, Ontario K4A 0Y3
$2,450 Monthly
Welcome to luxury living in this beautiful 3-bedroom, 3.5-bathroom townhome designed to impress. An open-concept living space adorned with hardwood floors greets you on the main level where you can unwind by the warm fireplace. The stylish kitchen is complete with a gas stove, modern cabinets and matching stainless steel appliances. The spacious dining room leads to your fully fenced private backyard featuring a stamped concrete patio – perfect for relaxation and entertaining. The second level boasts an expansive master bedroom with an ensuite bath and a walk-in closet. Two additional bedrooms and an additional full bathroom complete the second level. The lower level offers an expansive recreation area and an additional full bathroom. Don't miss the chance to make this exquisite townhome your new home. Schedule a viewing today! Please include Schedule B with all offers. (id:50133)
Property Details
| MLS® Number | 1369891 |
| Property Type | Single Family |
| Neigbourhood | Avalon West |
| Amenities Near By | Public Transit, Recreation Nearby, Shopping |
| Parking Space Total | 2 |
Building
| Bathroom Total | 4 |
| Bedrooms Above Ground | 3 |
| Bedrooms Total | 3 |
| Amenities | Laundry - In Suite |
| Appliances | Refrigerator, Dishwasher, Dryer, Stove, Washer |
| Basement Development | Finished |
| Basement Type | Full (finished) |
| Constructed Date | 2014 |
| Cooling Type | Central Air Conditioning |
| Exterior Finish | Brick, Siding |
| Flooring Type | Wall-to-wall Carpet, Hardwood, Ceramic |
| Half Bath Total | 1 |
| Heating Fuel | Natural Gas |
| Heating Type | Forced Air |
| Stories Total | 2 |
| Type | Row / Townhouse |
| Utility Water | Municipal Water |
Parking
| Attached Garage |
Land
| Acreage | No |
| Land Amenities | Public Transit, Recreation Nearby, Shopping |
| Sewer | Municipal Sewage System |
| Size Irregular | * Ft X * Ft |
| Size Total Text | * Ft X * Ft |
| Zoning Description | Residential |
Rooms
| Level | Type | Length | Width | Dimensions |
|---|---|---|---|---|
| Second Level | Primary Bedroom | 15'7" x 13'2" | ||
| Second Level | 4pc Ensuite Bath | Measurements not available | ||
| Second Level | Bedroom | 12'8" x 9'8" | ||
| Second Level | Bedroom | 12'0" x 9'6" | ||
| Second Level | Full Bathroom | Measurements not available | ||
| Lower Level | Recreation Room | 20'0" x 12'0" | ||
| Lower Level | Laundry Room | Measurements not available | ||
| Main Level | Living Room | 18'0" x 10'7" | ||
| Main Level | Dining Room | 11'6" x 9'0" | ||
| Main Level | Kitchen | 11'7" x 10'0" | ||
| Main Level | Partial Bathroom | Measurements not available |
https://www.realtor.ca/real-estate/26321584/322-gerry-lalonde-drive-ottawa-avalon-west
Contact Us
Contact us for more information
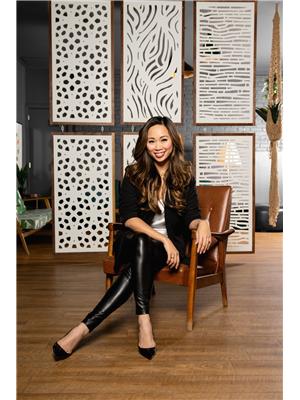
Anh Kim Tran
Salesperson
www.teamtran.ca/
610 Bronson Avenue
Ottawa, ON K1S 4E6
(613) 236-5959
(613) 236-1515
www.hallmarkottawa.com

