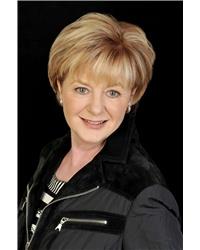10 Bayport Private Ottawa, Ontario K1V 0Z3
$1,288,000Maintenance, Common Area Maintenance, Parcel of Tied Land
$125 Monthly
Maintenance, Common Area Maintenance, Parcel of Tied Land
$125 MonthlyExperience unparalleled luxury in this fully updated 3+ bedroom Barry Hobin-designed residence by Tamarack Homes. Meticulously curated by top interior designers, the two-story grand entrance sets the stage for elegance. The living room features a gas fireplace and a marble-adorned wall, while the separate dining room exudes style. The opulent gourmet kitchen boasts a marble waterfall island and premier appliances. The upper hallway leads to a primary bedroom retreat with a spa-inspired 5-piece ensuite and a generous walk-in closet. Two additional bedrooms share an impressive updated bathroom. The lower level offers a spacious family room, a versatile fourth bedroom/office, and a chic bathroom with in-floor heating. Outside, a private patio with a treed garden awaits. This residence isn't just a home; it's a lifestyle, with Mooney's Bay Park and Beach just steps away, providing play structures, tennis courts, and the Terry Fox Athletic Facility for sports enthusiasts. 24h irrevocable. (id:50133)
Property Details
| MLS® Number | 1370506 |
| Property Type | Single Family |
| Neigbourhood | Riverside Park/Mooney's Bay |
| Amenities Near By | Public Transit, Recreation Nearby, Water Nearby |
| Features | Automatic Garage Door Opener |
| Parking Space Total | 4 |
Building
| Bathroom Total | 4 |
| Bedrooms Above Ground | 3 |
| Bedrooms Below Ground | 1 |
| Bedrooms Total | 4 |
| Appliances | Refrigerator, Oven - Built-in, Cooktop, Dishwasher, Dryer, Hood Fan, Washer |
| Basement Development | Finished |
| Basement Type | Full (finished) |
| Constructed Date | 1992 |
| Construction Style Attachment | Detached |
| Cooling Type | Central Air Conditioning, Air Exchanger |
| Exterior Finish | Brick, Wood |
| Flooring Type | Hardwood, Tile |
| Foundation Type | Poured Concrete |
| Half Bath Total | 1 |
| Heating Fuel | Natural Gas |
| Heating Type | Forced Air |
| Stories Total | 2 |
| Type | House |
| Utility Water | Municipal Water |
Parking
| Attached Garage | |
| Inside Entry | |
| Oversize |
Land
| Acreage | No |
| Land Amenities | Public Transit, Recreation Nearby, Water Nearby |
| Sewer | Municipal Sewage System |
| Size Depth | 94 Ft ,3 In |
| Size Frontage | 28 Ft ,6 In |
| Size Irregular | 28.48 Ft X 94.24 Ft |
| Size Total Text | 28.48 Ft X 94.24 Ft |
| Zoning Description | Residential |
Rooms
| Level | Type | Length | Width | Dimensions |
|---|---|---|---|---|
| Second Level | Primary Bedroom | 17'0" x 14'2" | ||
| Second Level | 5pc Ensuite Bath | 11'0" x 9'7" | ||
| Second Level | Other | 11'0" x 5'9" | ||
| Second Level | Bedroom | 16'0" x 9'6" | ||
| Second Level | Bedroom | 15'8" x 9'7" | ||
| Second Level | Full Bathroom | 7'2" x 7'0" | ||
| Second Level | Sitting Room | 12'4" x 12'8" | ||
| Second Level | Laundry Room | 6'3" x 4'9" | ||
| Lower Level | Recreation Room | 30'0" x 15'5" | ||
| Lower Level | Bedroom | 14'4" x 13'0" | ||
| Lower Level | Full Bathroom | 10'1" x 4'7" | ||
| Lower Level | Storage | 8'0" x 8'0" | ||
| Lower Level | Utility Room | Measurements not available | ||
| Main Level | Foyer | 12'0" x 9'0" | ||
| Main Level | Living Room | 21'1" x 13'0" | ||
| Main Level | Kitchen | 15'8" x 14'6" | ||
| Main Level | Dining Room | 14'0" x 14'0" | ||
| Main Level | Partial Bathroom | 9'5" x 4'1" |






https://www.realtor.ca/real-estate/26321195/10-bayport-private-ottawa-riverside-parkmooneys-bay
Contact Us
Contact us for more information

Anna Turner
Salesperson
www.annaturner.ca
610 Bronson Avenue
Ottawa, ON K1S 4E6
(613) 236-5959
(613) 236-1515
www.hallmarkottawa.com

