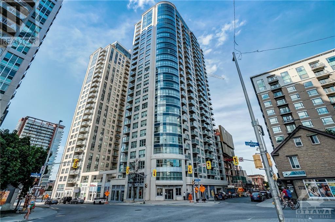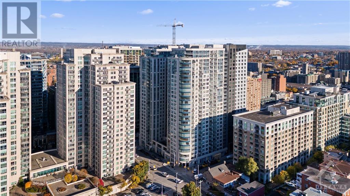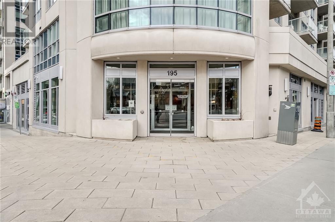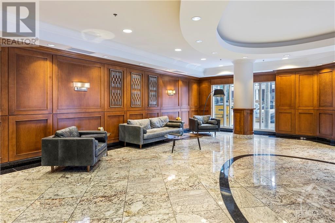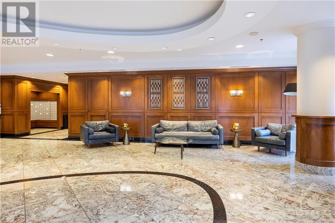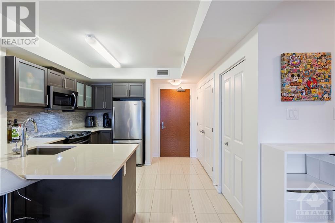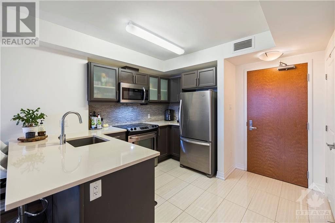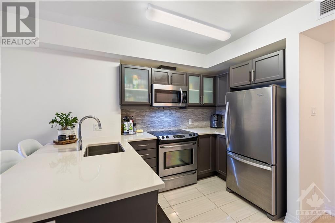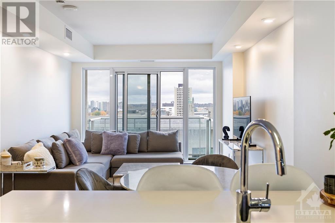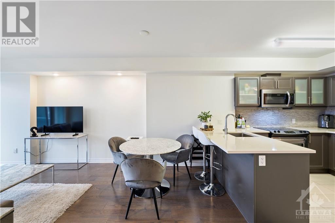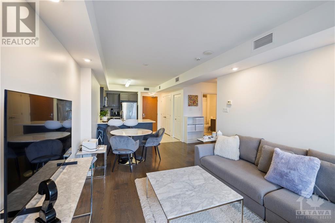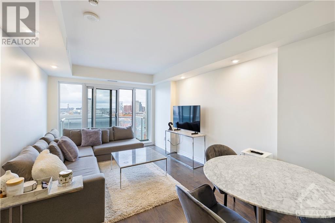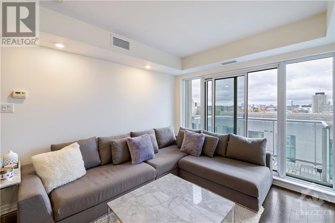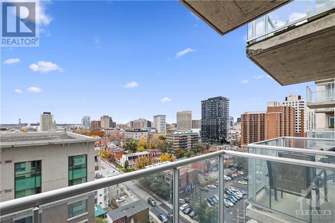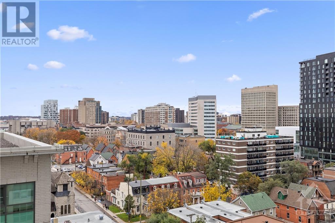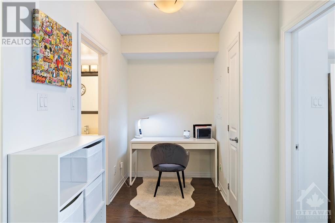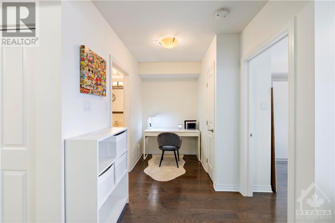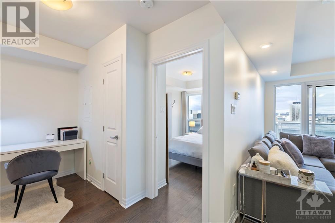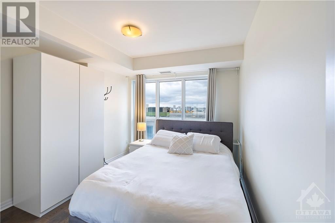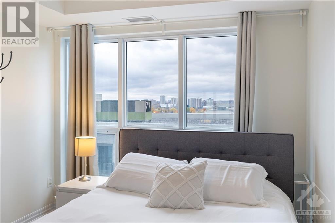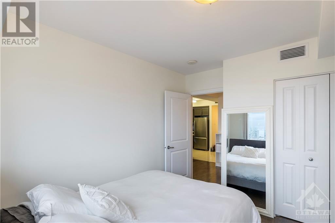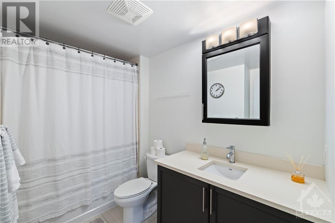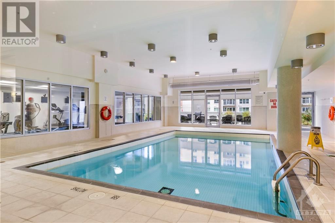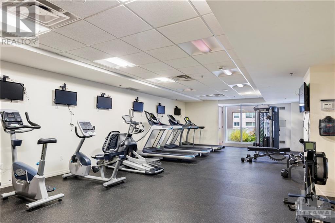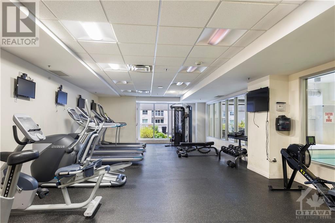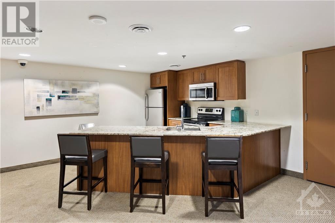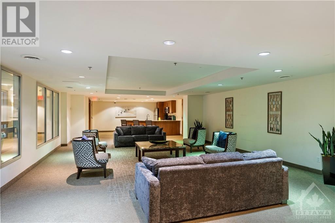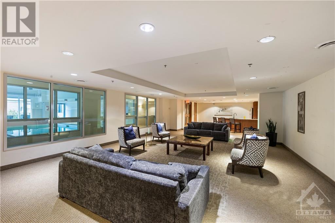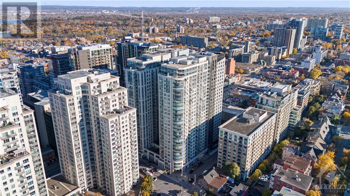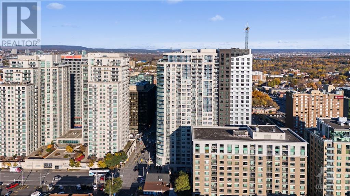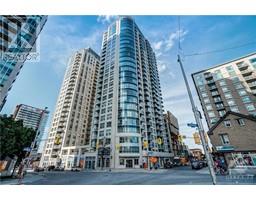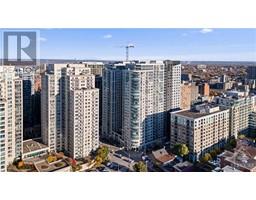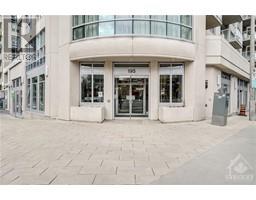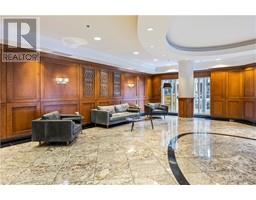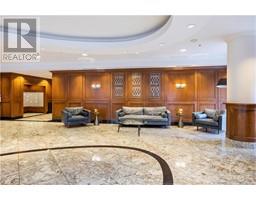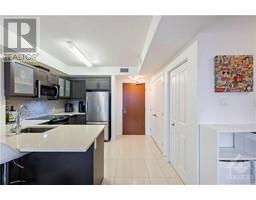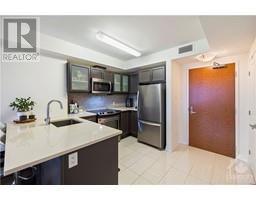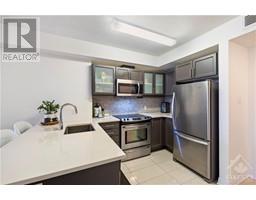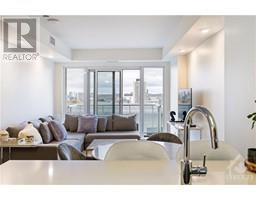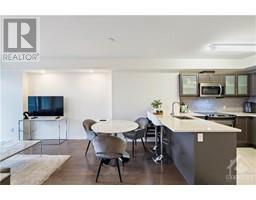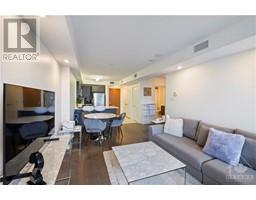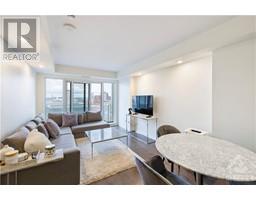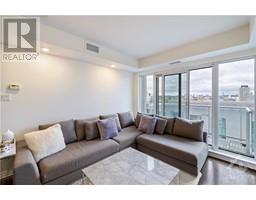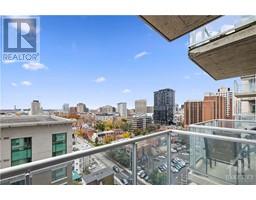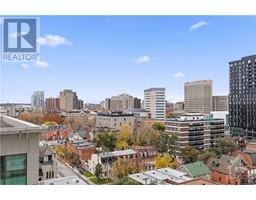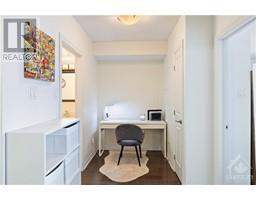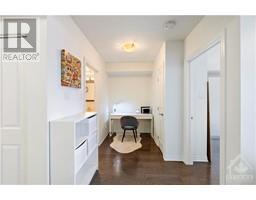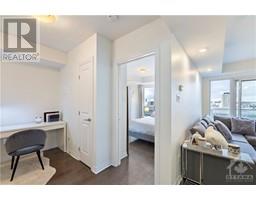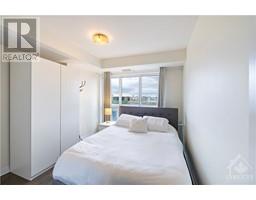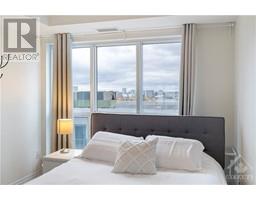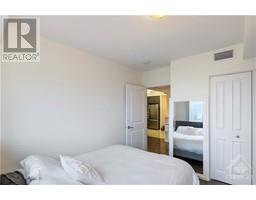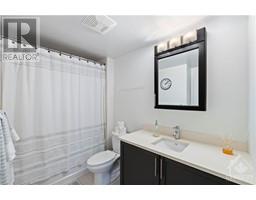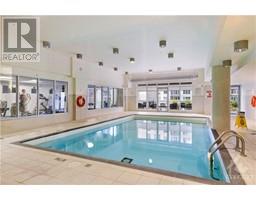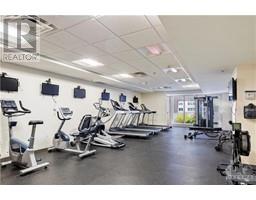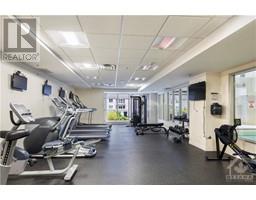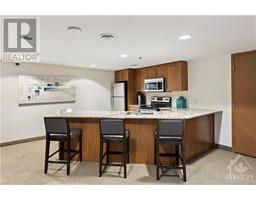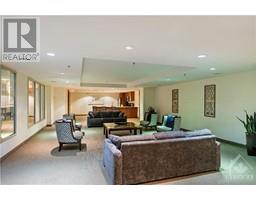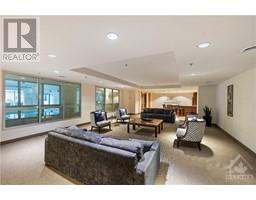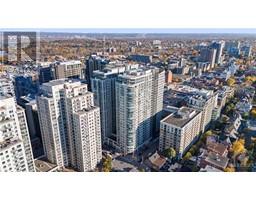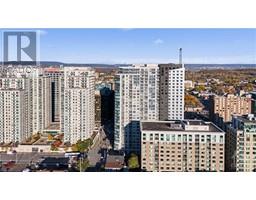195 Besserer Street Unit#1404 Ottawa, Ontario K1N 0B6
$429,999Maintenance, Property Management, Caretaker, Heat, Water, Other, See Remarks
$460.10 Monthly
Maintenance, Property Management, Caretaker, Heat, Water, Other, See Remarks
$460.10 MonthlyWelcome to 195 Besserer! This immaculate 1 bedroom + den, 1 bathroom condo is located in the Claridge Plaza phase 4 building. It has one of the most sought after layouts and has fantastic southern views from your private balcony. This condo features tile and hardwood floors, upgraded granite counter tops, stainless steel appliances, and in-unit laundry. Additionally, you will have 1 underground oversized parking spot on one of the higher levels and your own storage locker. This condo has 24/hr security and is very well managed providing you safety and comfort. The amenities include a gym, sauna, indoor swimming pool, outdoor terrace with barbecues and conference/party room to host your friends. Walking distance to everything downtown Ottawa has to offer such as the University of Ottawa, shopping centers, the Byward market and all your public transportation needs, this condo would be great to call home or as an investment. (id:50133)
Property Details
| MLS® Number | 1370626 |
| Property Type | Single Family |
| Neigbourhood | BYWARD MARKET |
| Amenities Near By | Airport, Public Transit, Recreation Nearby, Shopping |
| Community Features | Pets Allowed |
| Features | Automatic Garage Door Opener |
| Parking Space Total | 1 |
Building
| Bathroom Total | 1 |
| Bedrooms Above Ground | 1 |
| Bedrooms Total | 1 |
| Amenities | Party Room, Sauna, Storage - Locker, Laundry - In Suite |
| Appliances | Refrigerator, Dishwasher, Dryer, Microwave Range Hood Combo, Stove, Washer |
| Basement Development | Not Applicable |
| Basement Type | None (not Applicable) |
| Constructed Date | 2015 |
| Cooling Type | Central Air Conditioning |
| Exterior Finish | Concrete |
| Flooring Type | Hardwood, Tile |
| Foundation Type | Poured Concrete |
| Heating Fuel | Natural Gas |
| Heating Type | Forced Air |
| Type | Apartment |
| Utility Water | Municipal Water |
Parking
| Underground |
Land
| Acreage | No |
| Land Amenities | Airport, Public Transit, Recreation Nearby, Shopping |
| Sewer | Municipal Sewage System |
| Zoning Description | Residential Condo |
Rooms
| Level | Type | Length | Width | Dimensions |
|---|---|---|---|---|
| Main Level | Living Room | 11'0" x 10'0" | ||
| Main Level | Dining Room | 11'0" x 8'0" | ||
| Main Level | Kitchen | 6'7" x 10'6" | ||
| Main Level | Den | 9'8" x 5'3" | ||
| Main Level | Primary Bedroom | 10'0" x 11'0" | ||
| Main Level | 3pc Bathroom | Measurements not available |
https://www.realtor.ca/real-estate/26321061/195-besserer-street-unit1404-ottawa-byward-market
Contact Us
Contact us for more information

Maxime Grondin
Salesperson
www.teamgrondin.com
787 Bank St Unit 2nd Floor
Ottawa, Ontario K1S 3V5
(613) 422-8688
(613) 422-6200
www.ottawacentral.evrealestate.com
Andrew Herman
Salesperson
www.teamgrondin.com
787 Bank St Unit 2nd Floor
Ottawa, Ontario K1S 3V5
(613) 422-8688
(613) 422-6200
www.ottawacentral.evrealestate.com

