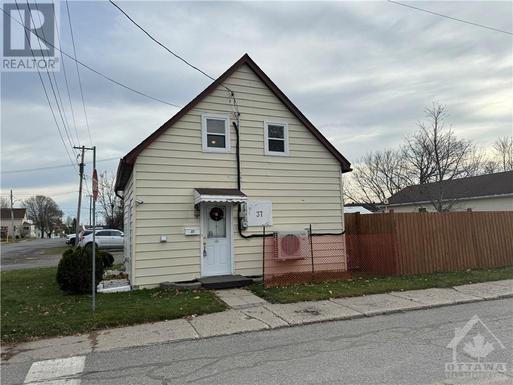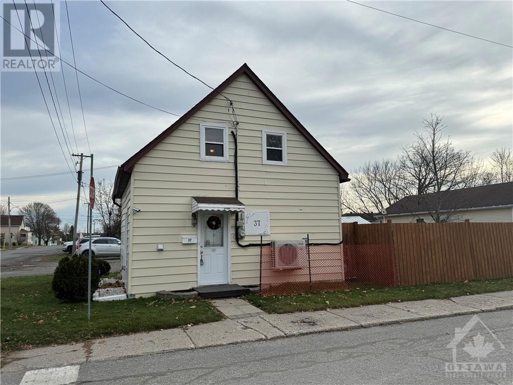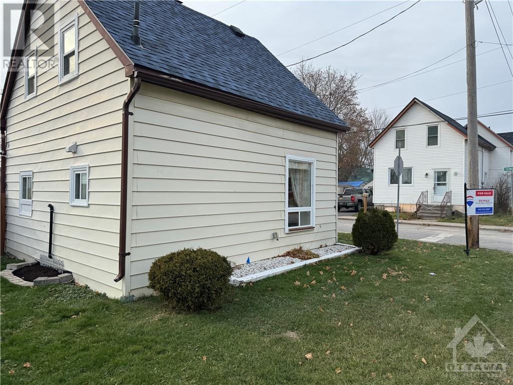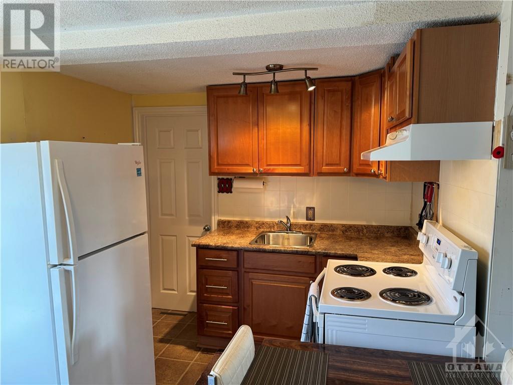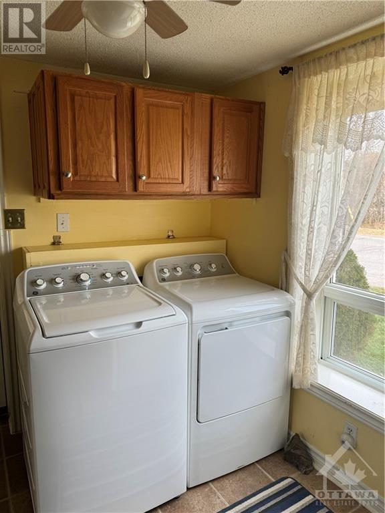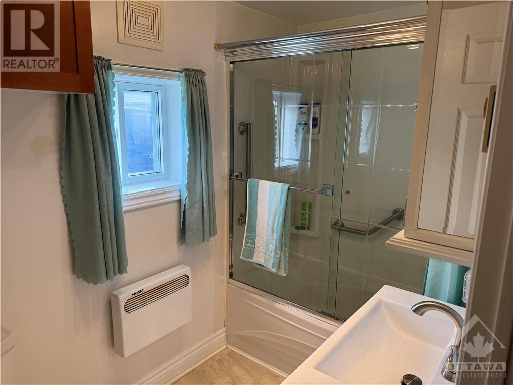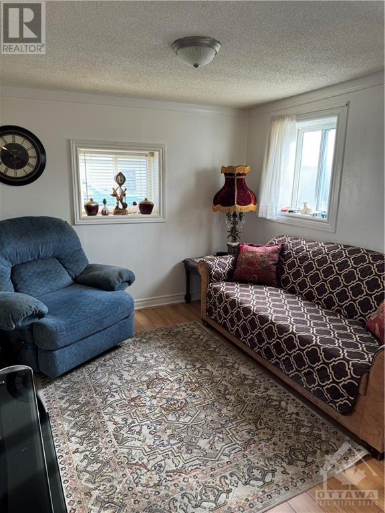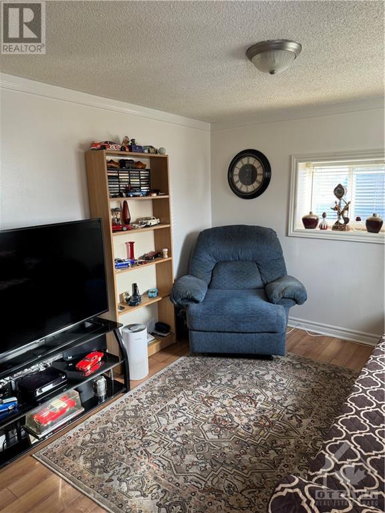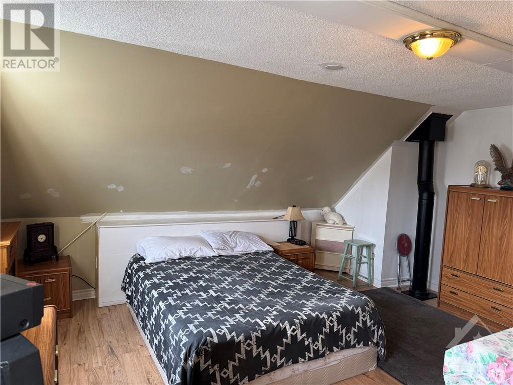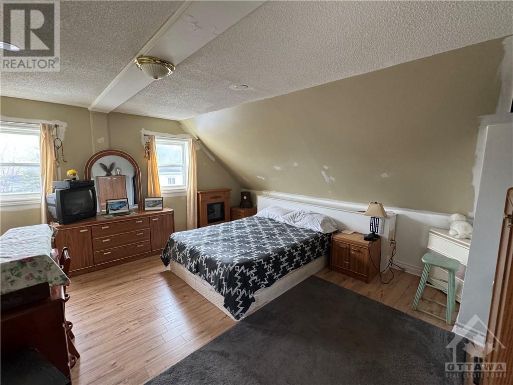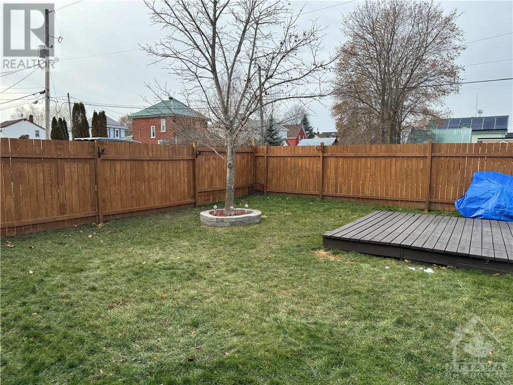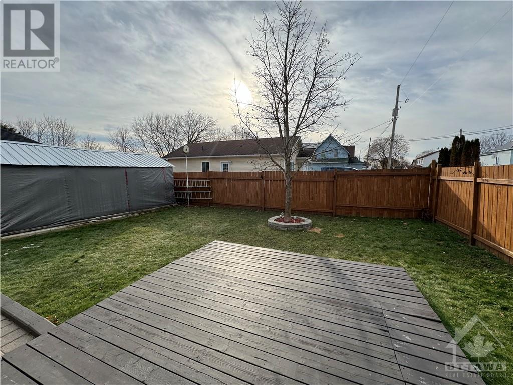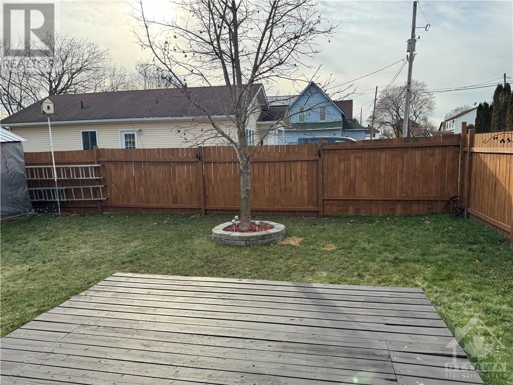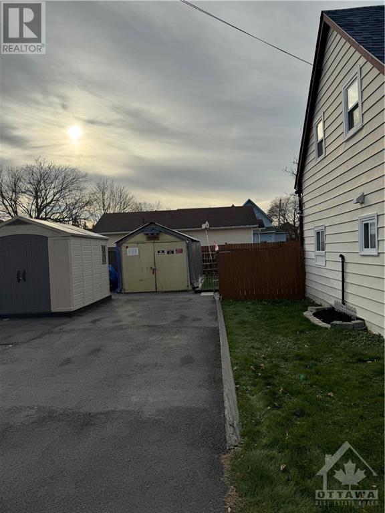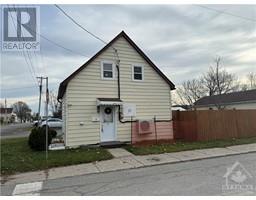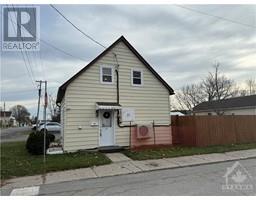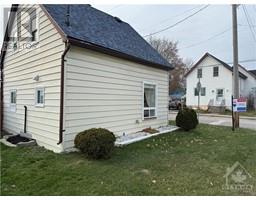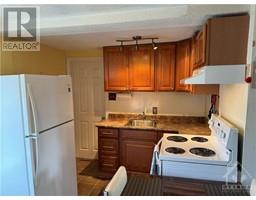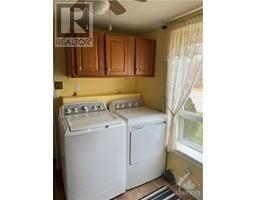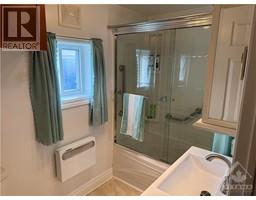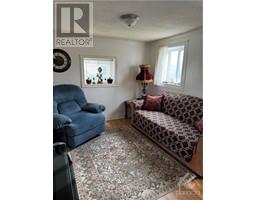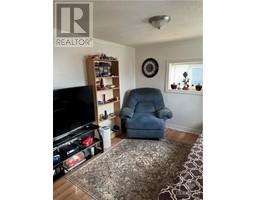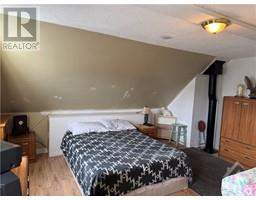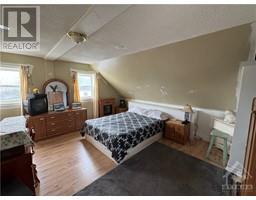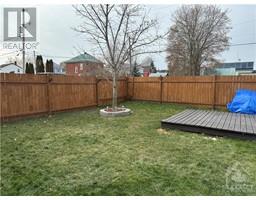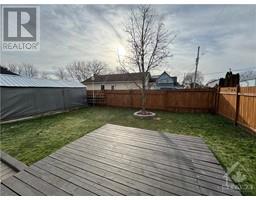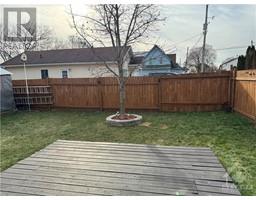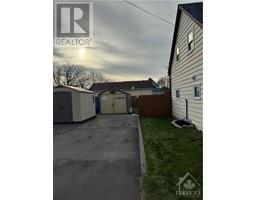37 Thomas Street Smiths Falls, Ontario K7A 3E3
$279,900
This charming 1.5-story home sits on a spacious lot, ensuring plenty of privacy. The fenced yard boasts a deck and patio, ideal for outdoor enjoyment. Inside, the kitchen features modern appliances and ample storage. A full bathroom on the main floor offers a tub/shower with glass doors, sink & toilet. Full size washer and dryer are included. The living room is bright with large windows and storage closet under the staircase houses the owned hot water tank and offers additional storage. Upstairs, a generously sized bedroom includes a closet area and linen closet. Plus, the addition of two new heat pumps ensures enhanced heating and cooling throughout. For storage, there's a detached garage and two extra sheds included. And don't worry about parking—with space for three cars, convenience is guaranteed. 24 hrs irrevocable on all offers. (id:50133)
Property Details
| MLS® Number | 1370668 |
| Property Type | Single Family |
| Neigbourhood | Smiths Falls |
| Amenities Near By | Recreation Nearby, Shopping, Water Nearby |
| Communication Type | Internet Access |
| Features | Corner Site |
| Parking Space Total | 3 |
| Structure | Deck |
Building
| Bathroom Total | 1 |
| Bedrooms Above Ground | 1 |
| Bedrooms Total | 1 |
| Appliances | Refrigerator, Dishwasher, Dryer, Hood Fan, Stove, Washer |
| Basement Development | Not Applicable |
| Basement Type | Crawl Space (not Applicable) |
| Construction Style Attachment | Detached |
| Cooling Type | Heat Pump |
| Exterior Finish | Vinyl |
| Fixture | Drapes/window Coverings |
| Flooring Type | Laminate, Tile, Vinyl |
| Foundation Type | Block |
| Heating Fuel | Electric |
| Heating Type | Baseboard Heaters, Heat Pump |
| Type | House |
| Utility Water | Municipal Water |
Parking
| Detached Garage |
Land
| Acreage | No |
| Land Amenities | Recreation Nearby, Shopping, Water Nearby |
| Sewer | Municipal Sewage System |
| Size Depth | 60 Ft |
| Size Frontage | 55 Ft |
| Size Irregular | 55 Ft X 60 Ft |
| Size Total Text | 55 Ft X 60 Ft |
| Zoning Description | Residential |
Rooms
| Level | Type | Length | Width | Dimensions |
|---|---|---|---|---|
| Second Level | Primary Bedroom | 15'7" x 13'0" | ||
| Second Level | Other | 15'0" x 5'7" | ||
| Main Level | Foyer | 10'0" x 3'0" | ||
| Main Level | Living Room | 10'7" x 9'5" | ||
| Main Level | Kitchen | 13'8" x 8'4" | ||
| Main Level | Full Bathroom | 8'8" x 5'0" |
https://www.realtor.ca/real-estate/26321580/37-thomas-street-smiths-falls-smiths-falls
Contact Us
Contact us for more information

Jordyn Reid-Stevenson
Salesperson
31 Northside Road, Suite 102
Ottawa, Ontario K2H 8S1
(613) 721-5551
(613) 721-5556
www.remaxabsolute.com
Matthew Mercier-Burns
Salesperson
100-222 Somerset Street, West
Ottawa, ON K2P 0A7
(613) 422-2055
(613) 721-5556

