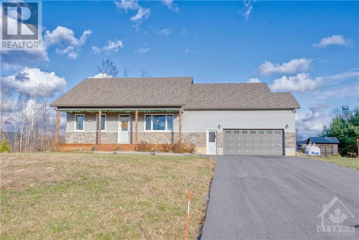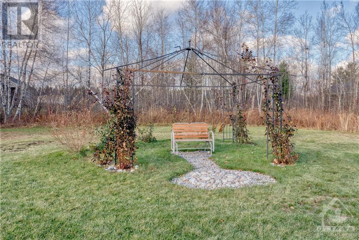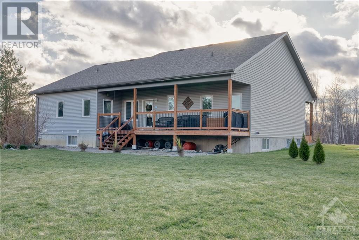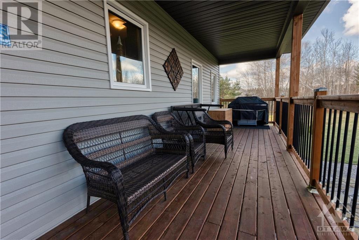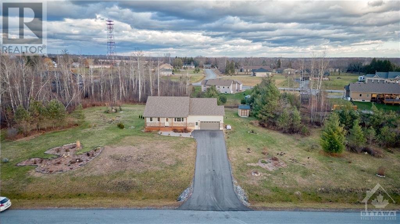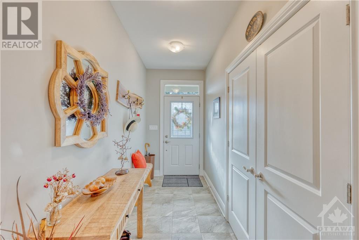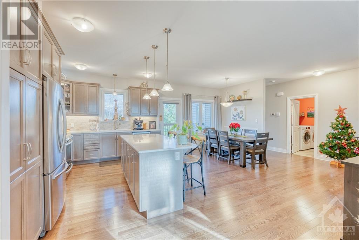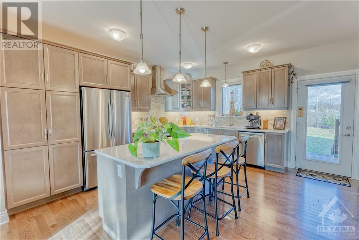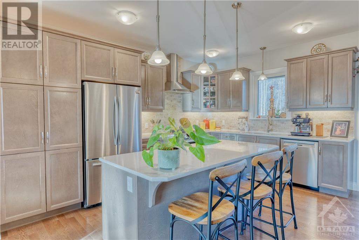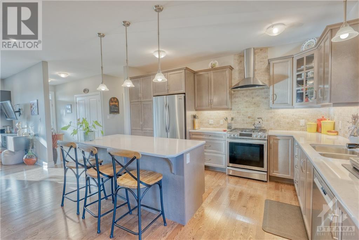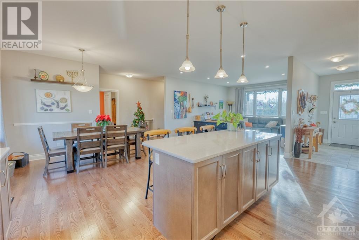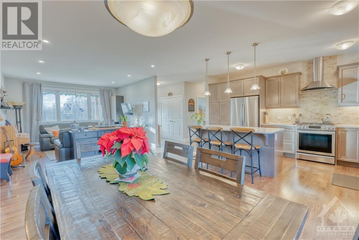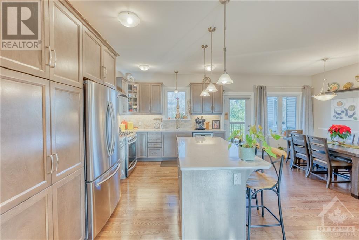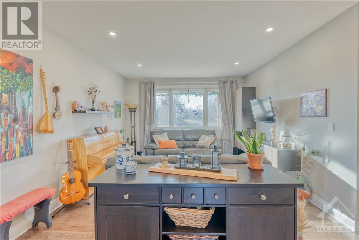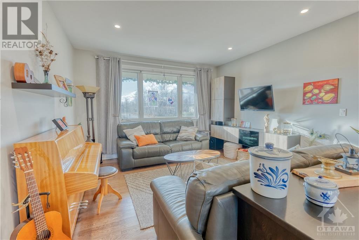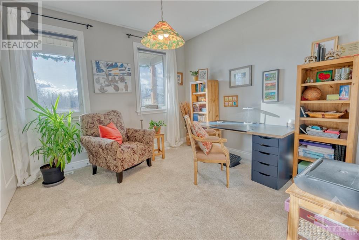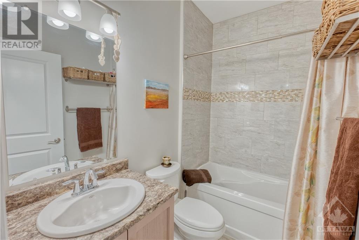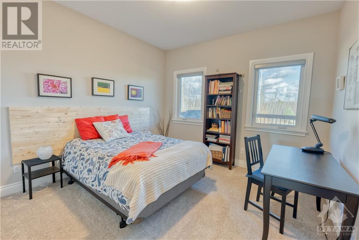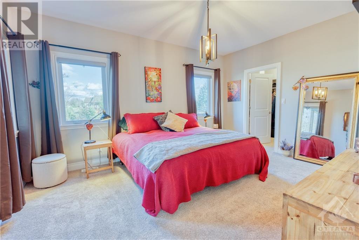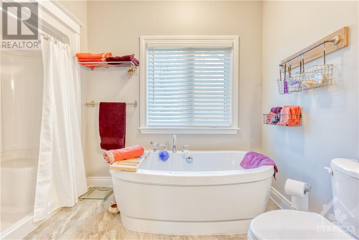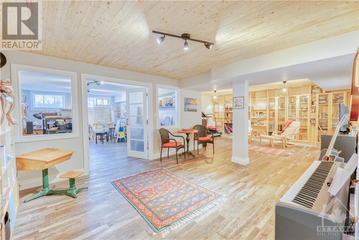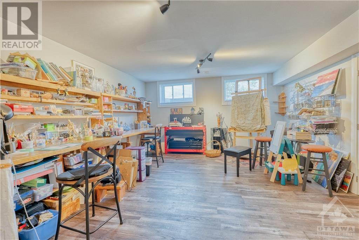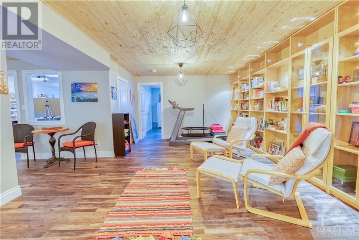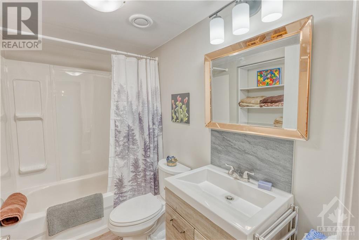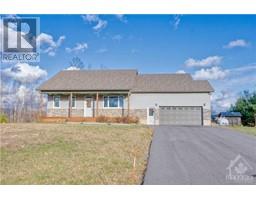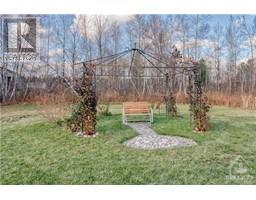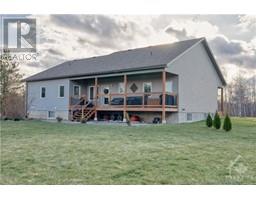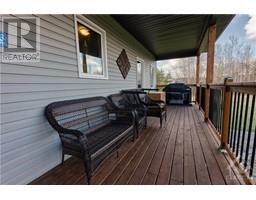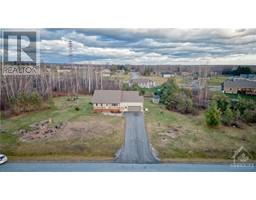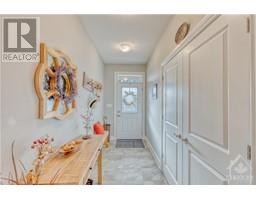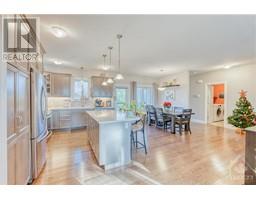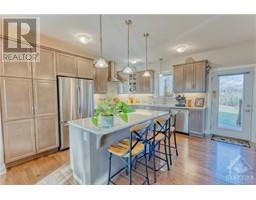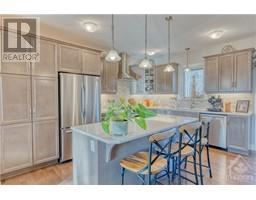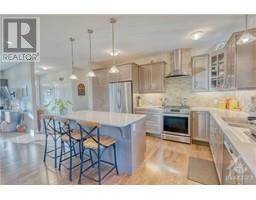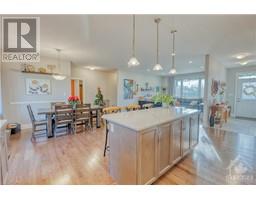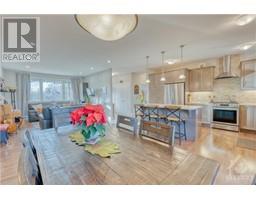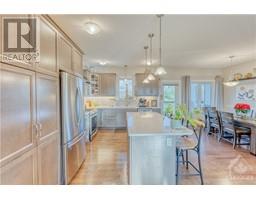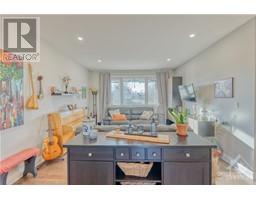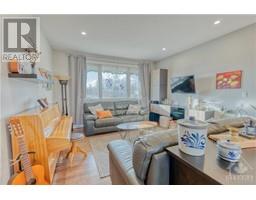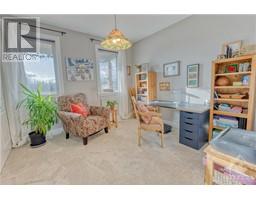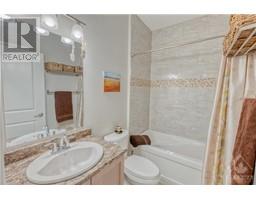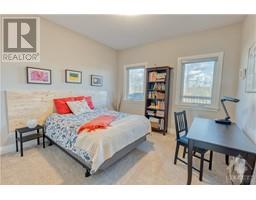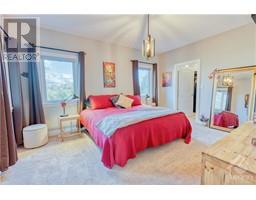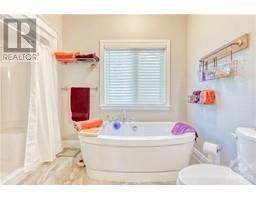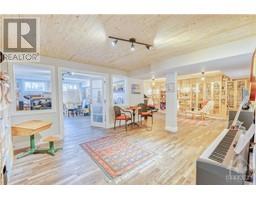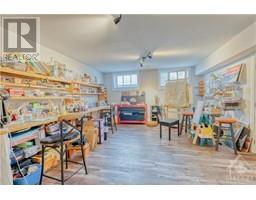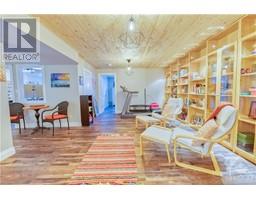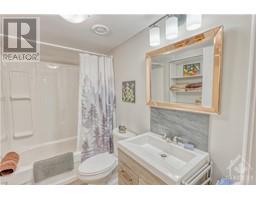107 Stirling Crescent Kemptville, Ontario K0G 1J0
$879,000
This Energy Star built home sits up nice and high on a lot that will provide years of enjoyment for all. Secret garden paths, large deck, simple landscaping and a custom 10x12 shed for whatever you see the dream of. So many options! An open concept main level with secondary bedrooms and bath on one end, primary bedroom with ensuite and walk in closet on the other. Large kitchen with functional oversized island for entertaining and enjoying multitasking. Main floor laundry room / mud room has access to the garage spacious enough for vehicles and more. Lower level finished with full bedroom and a studio area that could be a bedroom as well, massive living space and full bath would be ideal for work from home, home daycare or your own studio! (great deal of storage space in the utility room as well) Schedule an appointment to view today! (id:50133)
Property Details
| MLS® Number | 1370646 |
| Property Type | Single Family |
| Neigbourhood | Peltons Corners |
| Parking Space Total | 8 |
Building
| Bathroom Total | 3 |
| Bedrooms Above Ground | 3 |
| Bedrooms Below Ground | 2 |
| Bedrooms Total | 5 |
| Appliances | Refrigerator, Dryer, Hood Fan, Stove, Washer |
| Architectural Style | Bungalow |
| Basement Development | Finished |
| Basement Type | Full (finished) |
| Constructed Date | 2019 |
| Construction Style Attachment | Detached |
| Cooling Type | Central Air Conditioning |
| Exterior Finish | Stone, Vinyl |
| Flooring Type | Mixed Flooring, Hardwood |
| Foundation Type | Poured Concrete |
| Heating Fuel | Propane |
| Heating Type | Forced Air |
| Stories Total | 1 |
| Type | House |
| Utility Water | Drilled Well |
Parking
| Attached Garage | |
| Surfaced |
Land
| Acreage | No |
| Sewer | Septic System |
| Size Depth | 227 Ft ,8 In |
| Size Frontage | 274 Ft ,6 In |
| Size Irregular | 274.51 Ft X 227.69 Ft |
| Size Total Text | 274.51 Ft X 227.69 Ft |
| Zoning Description | Residential |
Rooms
| Level | Type | Length | Width | Dimensions |
|---|---|---|---|---|
| Lower Level | Family Room | 30'2" x 23'9" | ||
| Lower Level | Office | 19'5" x 14'5" | ||
| Lower Level | Bedroom | 12'10" x 11'7" | ||
| Main Level | Living Room | 16'2" x 13'6" | ||
| Main Level | Kitchen | 15'5" x 10'8" | ||
| Main Level | Dining Room | 15'5" x 10'6" | ||
| Main Level | Primary Bedroom | 15'9" x 12'1" | ||
| Main Level | Bedroom | 11'4" x 11'6" | ||
| Main Level | Bedroom | 11'4" x 11'5" | ||
| Main Level | Laundry Room | 8'6" x 7'10" |
https://www.realtor.ca/real-estate/26322403/107-stirling-crescent-kemptville-peltons-corners
Contact Us
Contact us for more information
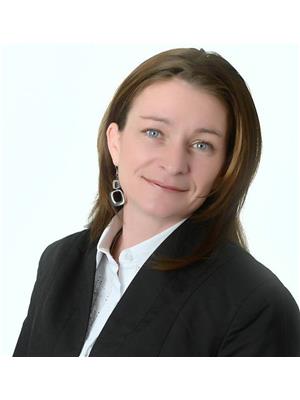
Wendy Embleton
Salesperson
www.wehomes.ca
310 Prescott Street
Kemptville, ON K0G 1J0
(613) 215-0825
www.jlegge.com

Colin Abernethy
Salesperson
www.exitrealtybydesign.com
310 Prescott Street
Kemptville, ON K0G 1J0
(613) 215-0825
www.jlegge.com

